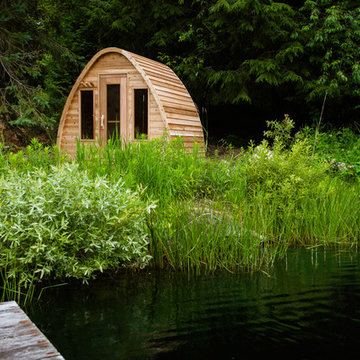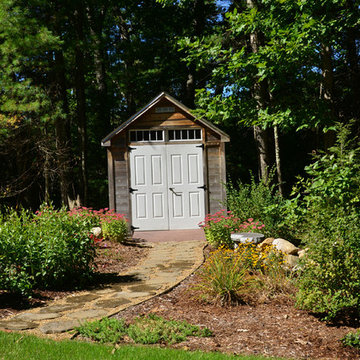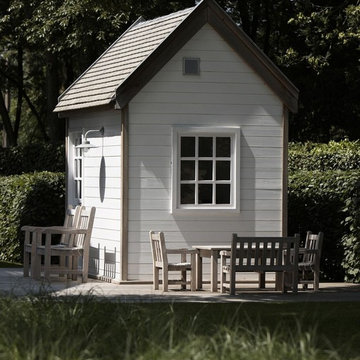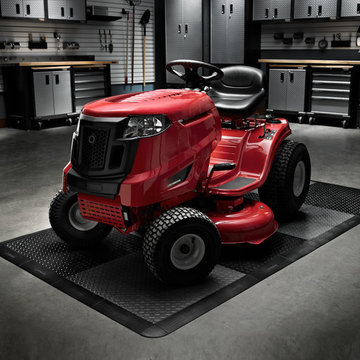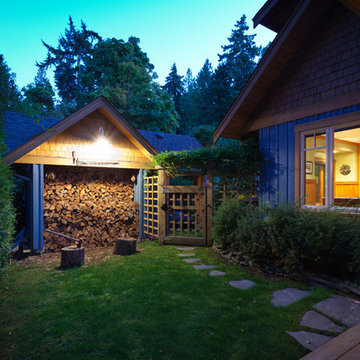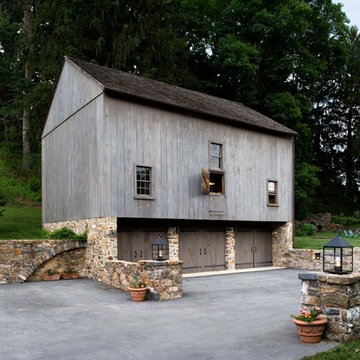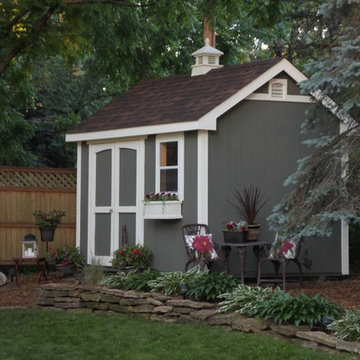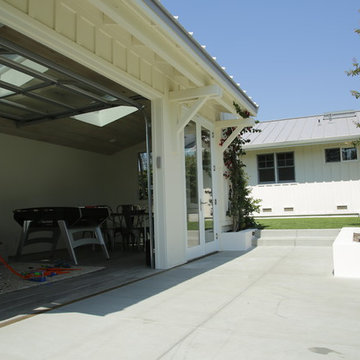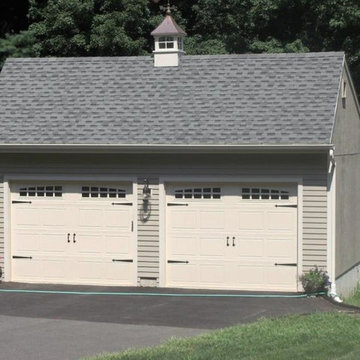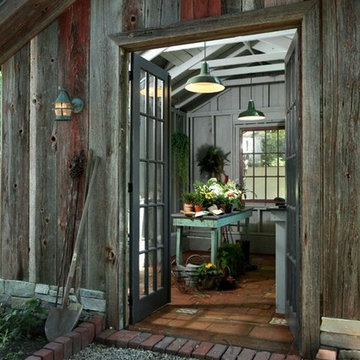Idées déco de garages et abris de jardin noirs
Trier par :
Budget
Trier par:Populaires du jour
201 - 220 sur 11 428 photos
1 sur 2
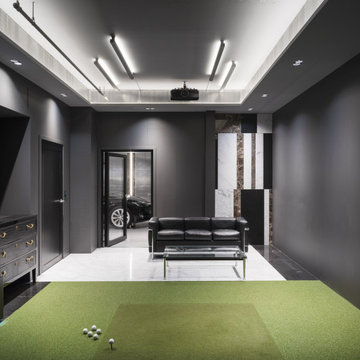
To complete the scene, TSP Smart Spaces brought TDG Audio to the space with 6 in-wall LCR speakers and a Skybar LCR architectural soundbar. These surround sound speakers pair with an Arcam AVR390 receiver, which provides DIRAC acoustic calibration, perfecting the sound for any space using a patented measurement technique.With total visual and audio immersion, you really feel like you’re hitting the links on a bright sunny day in the comfort of your own home.
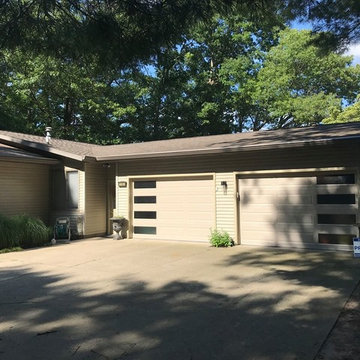
If your home has a mid century vibe, new garage doors with a vertical window design add a contemporary twist to an otherwise traditional door. Shown here are traditional steel garage doors with long panels. The long garage door windows are simply arranged down the sides instead of across the top and voila' the doors bring on a style suitable for any contemporary or mid century modern architecture. Photo Credits: Pro-Lift Garage Doors Grand Rapids.
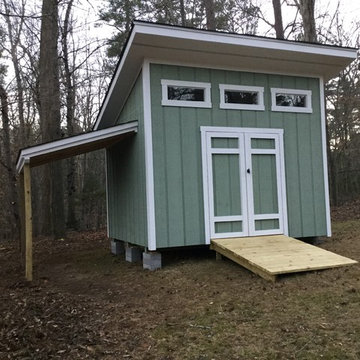
The Contemporary Shed style has been around for a long time and can be seen all throughout North Carolina. But we’ve given the Contemporary Shed a modern look that will get noticed by your neighbors.
The primary feature of the Contemporary Shed is the single slant roof. The roof has a gentle 2/12 pitch and comes with 29 gauge metal roofing in the color of your choice.
The tall wall includes a set of sturdy double doors as well as transom windows to bring in light and beautify the shed. Additionally, we give it 1 ft overhangs on 3 sides and extend the front up to 2.5’ for a great look!
Like our other sheds, the contemporary shed comes with treated floor framing, ¾” Plywood floor boards and 2x4 wall construction.
The Contemporary shed comes with 5' double door opening, leveling concrete blocks, LP Smartsiding, Nichia Fiber Cement, James Hardie Plank siding or vinyl siding.
Also, this shed can be modified to fit different styles and looks but with the same general shape.
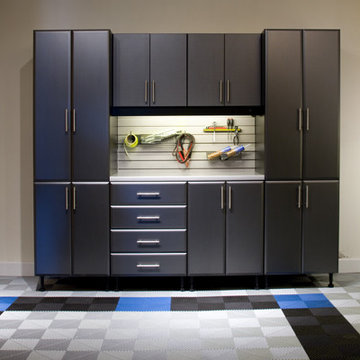
Réalisation d'un garage pour deux voitures attenant design de taille moyenne.
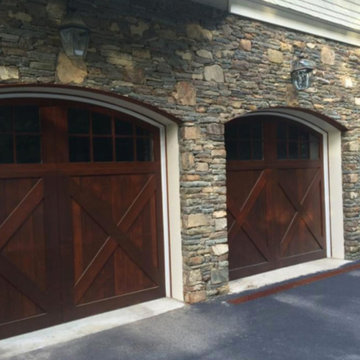
Cette image montre un grand garage pour trois voitures attenant chalet.
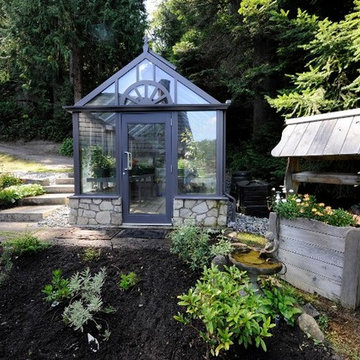
A working estate greenhouse designed to nurture tender bedding plants and tropicals.
Réalisation d'une serre design.
Réalisation d'une serre design.
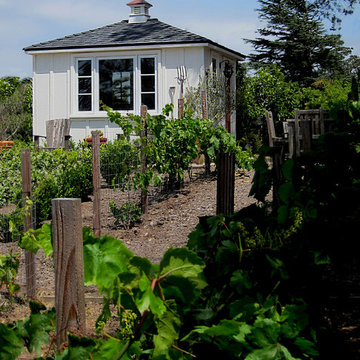
Design Consultant Jeff Doubét is the author of Creating Spanish Style Homes: Before & After – Techniques – Designs – Insights. The 240 page “Design Consultation in a Book” is now available. Please visit SantaBarbaraHomeDesigner.com for more info.
Jeff Doubét specializes in Santa Barbara style home and landscape designs. To learn more info about the variety of custom design services I offer, please visit SantaBarbaraHomeDesigner.com
Jeff Doubét is the Founder of Santa Barbara Home Design - a design studio based in Santa Barbara, California USA.
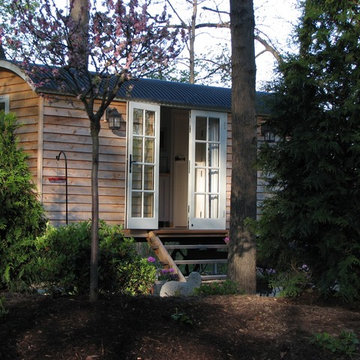
Handcrafted in England by Blackdown shepherd huts, this is a custom luxury garden retreat designed for two. Custom built-ins, wet bar with under-counter refrigerator, wash room with shower, and more. It's all custom and handcrafted from start to finish. Windows and doors from England as well. Custom designer drapery in English linen fabrics.
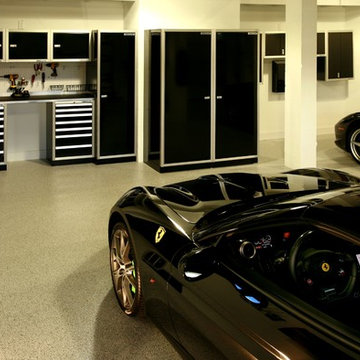
After creating custom cabinets for more than 30 years, we are the premiere authority for your garage storage needs, with many options including uppers, base, tall and oversize cabinets that are easy to clean and provide added support. Our designers will provide you with the resources to offer more space for the ultimate tool and car collection.
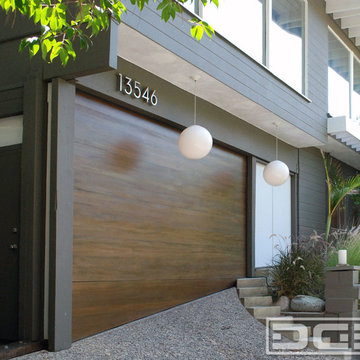
Not all garage doors are created equal. Dynamic Garage Doors are custom designed for each individual project. Our full custom design and manufacturing abilities allow us to create unique custom garage doors that naturally blend into each home's authentic architectural style.
This Mid Century style carport was converted into a fully functional garage but presented a problem when it came time to retrofit it with a custom wood garage door. Since the ground was pitched at a sloping angle it required the need of a custom designed asymmetrical garage door that would compensate for the huge gap at the bottom of the garage door opening. Taking careful measurements was of essence to handcraft a garage door that would fit perfectly into the awkwardly shaped garage opening. Once everything was calculated to perfection our designers came up with a minimalistic Mid Century style garage door design that would complement the home's architectural elements. The answer was a fine-lined garage door design with horizontal tongue and groove slats in solid mahogany that were carefully stained to simulate and match the home's existing ipe wood accents. We opted for ipe-stained mahogany in lieu of real ipe to save the client on the custom garage door cost while still delivering a garage door that will last a lifetime and look like a naturally blended architectural element of the home.
Enclosing the carport and adding a Dynamic Garage Door re-purposed and graduated a simple carport to a fully functional garage with a working automatic garage door. Investing in a custom garage door for this sloping carport will prove to return the investment at time of resale. Not to mention, of course, the curb appeal enhancement it gave the home.
Idées déco de garages et abris de jardin noirs
11


