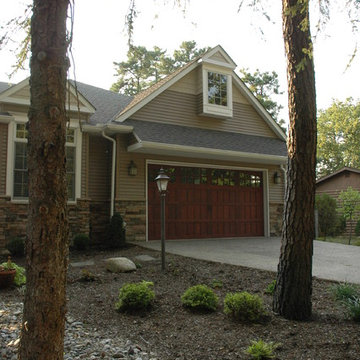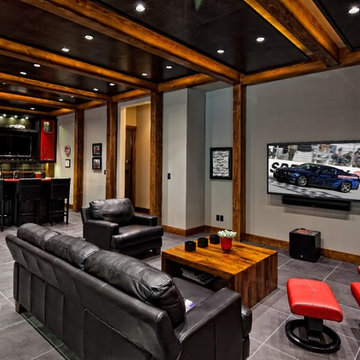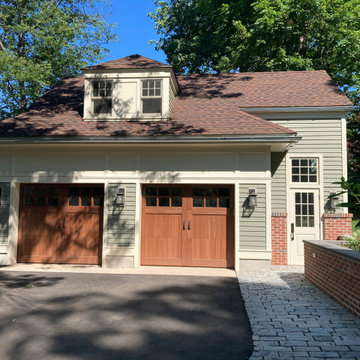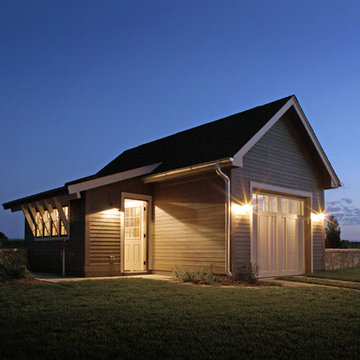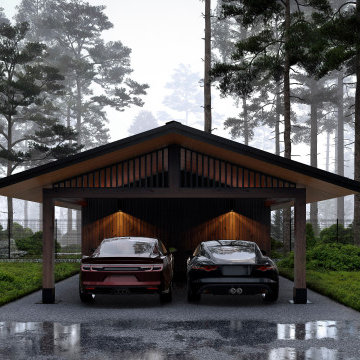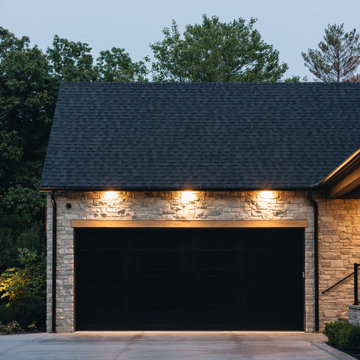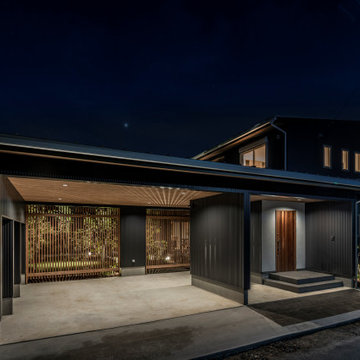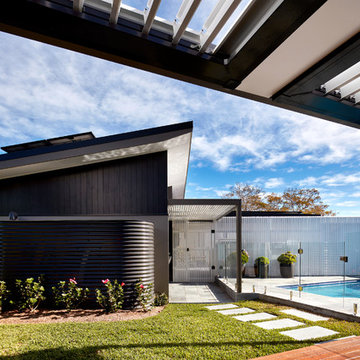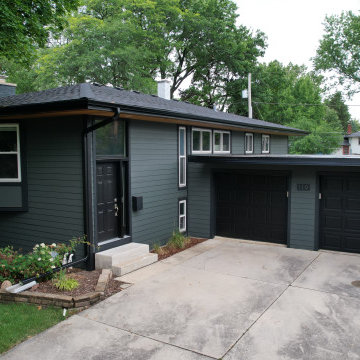Idées déco de garages et abris de jardin noirs
Trier par :
Budget
Trier par:Populaires du jour
241 - 260 sur 11 428 photos
1 sur 2
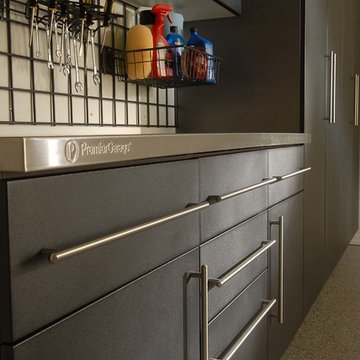
Having a workbench doesn't compromise storage space.
Aménagement d'un petit garage attenant contemporain.
Aménagement d'un petit garage attenant contemporain.
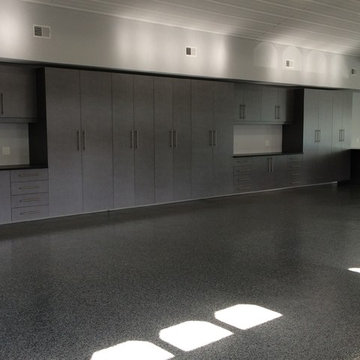
Michael Greco
Aménagement d'un très grand garage moderne avec un bureau, studio ou atelier.
Aménagement d'un très grand garage moderne avec un bureau, studio ou atelier.
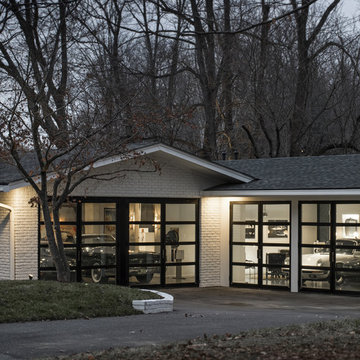
Architecture and Construction by Rock Paper Hammer.
Photography by Andrew Hyslop.
Exemple d'un grand garage pour trois voitures attenant rétro.
Exemple d'un grand garage pour trois voitures attenant rétro.
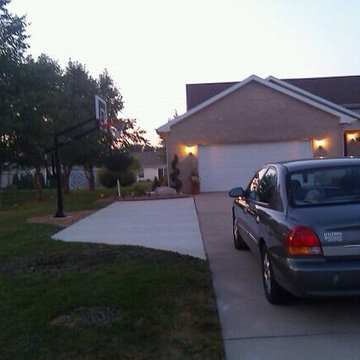
Joe assembled his Pro Dunk Silver Basketball System after installing another concrete slab to make the driveway wider for the playing area. It is on the side of the newer concrete driveway area in front of his residence. The dimensions of the playing area are 30 feet wide and 30 feet deep. His residence is located in Merrillville This is a Pro Dunk Silver Basketball System that was purchased in July of 2010. It was installed on a 30 ft wide by a 30 ft deep playing area in Merrillville, IN. Browse all of Joe E's photos navigate to: http://www.produnkhoops.com/photos/albums/joe-30x30-pro-dunk-silver-basketball-system-559/
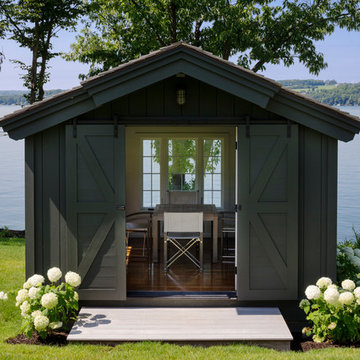
TEAM
Interior Design: LDa Architecture & Interiors
Builder: Dixon Building Company
Landscape Architect: Gregory Lombardi Design
Photographer: Greg Premru Photography
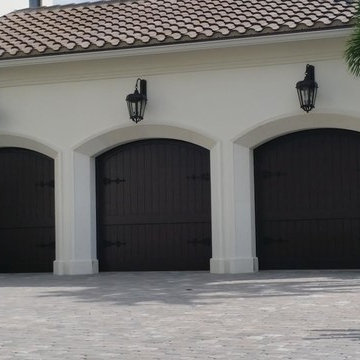
Idée de décoration pour un garage pour deux voitures attenant tradition de taille moyenne.
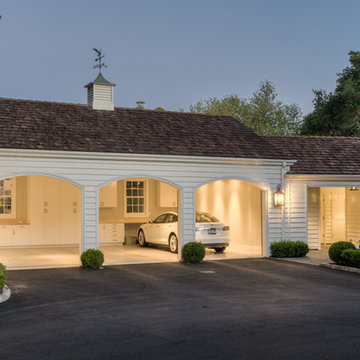
New garage attached to existing home.
Photography: Treve Johnson
Réalisation d'un grand garage pour trois voitures attenant tradition.
Réalisation d'un grand garage pour trois voitures attenant tradition.
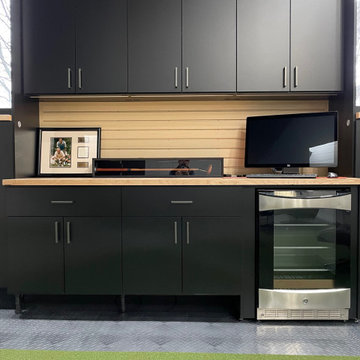
Large two car space with 14 foot high ceiling converted to golf practice space. Project includes new HVAC, remodeled attic to create ceiling Storage bay for Auxx Lift electric platform to park storage containers, new 8‘ x 18‘ door, Trackman golf simulator, four golf storage cabinets for clubs and shoes, 14 foot high storage cabinets in black material with maple butcher block top to store garage contents, golf simulator computers, under counter refrigerator and provide entertainment area for food and beverage. HandiWall in Maple color. Electric screen on overhead door is from Advanced ScreenWorks, floor is diamond pattern high gloss snapped down with portions overlaid with Astroturf. Herman Miller guest chairs.
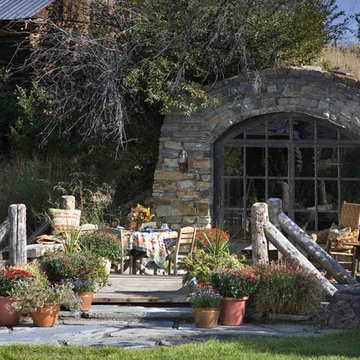
MillerRoodell Architects // Gordon Gregory Photography
Inspiration pour un abri de jardin chalet.
Inspiration pour un abri de jardin chalet.
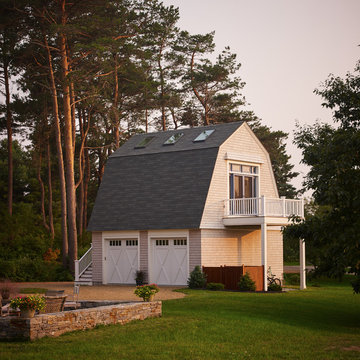
Darren Setlow
Inspiration pour un garage pour deux voitures séparé marin avec un bureau, studio ou atelier.
Inspiration pour un garage pour deux voitures séparé marin avec un bureau, studio ou atelier.
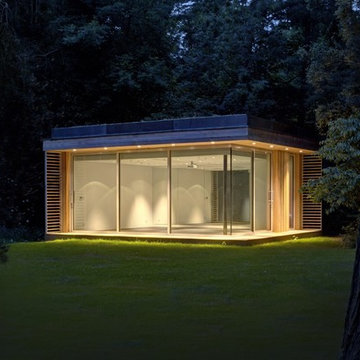
Dusk shot of the Pilates studio set in private woodland, Oxfordshire.
Aménagement d'un abri de jardin séparé contemporain avec un bureau, studio ou atelier.
Aménagement d'un abri de jardin séparé contemporain avec un bureau, studio ou atelier.
Idées déco de garages et abris de jardin noirs
13


