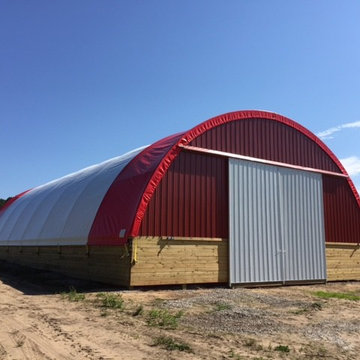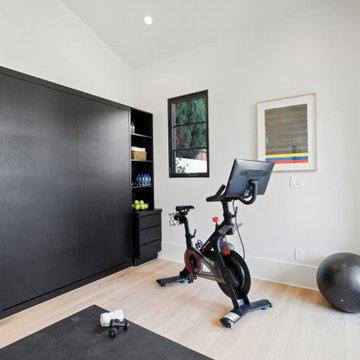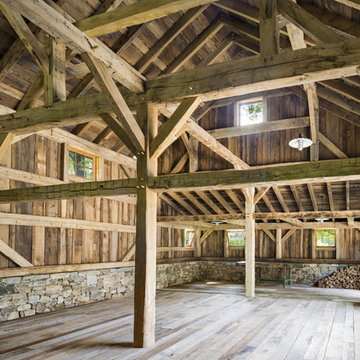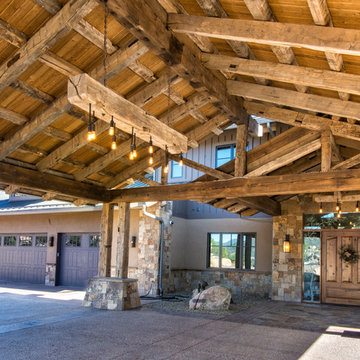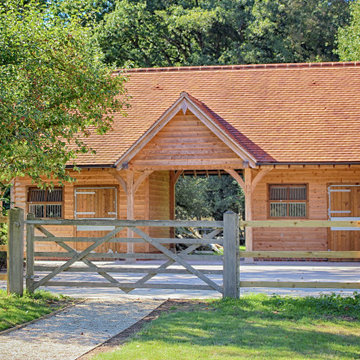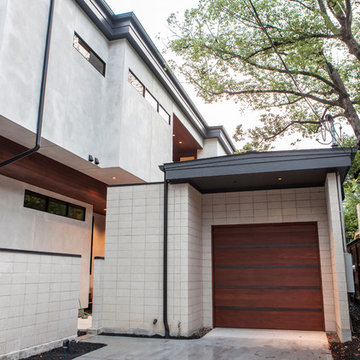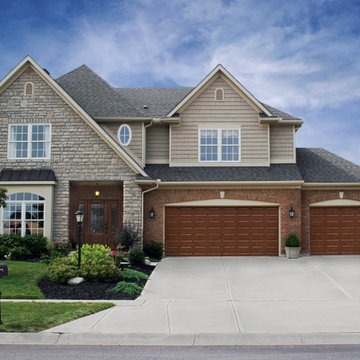Idées déco de garages et abris de jardin
Trier par :
Budget
Trier par:Populaires du jour
181 - 200 sur 2 764 photos
1 sur 2
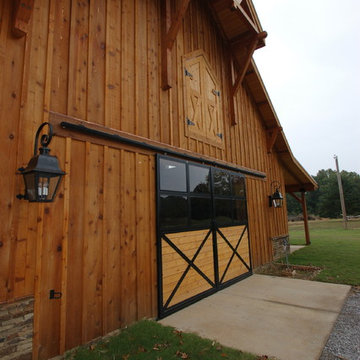
David C. Clark
Cette image montre une très grande grange séparée traditionnelle.
Cette image montre une très grande grange séparée traditionnelle.
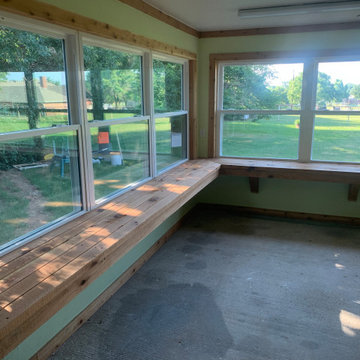
Inside, we built cedar benches and work tables to allow for plenty of space for pots, plants, and gardening tools. A convenient utility sink was also installed, along with ample lighting over the work area.
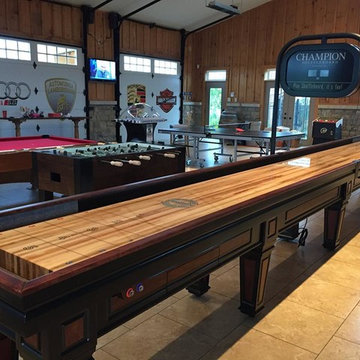
This was a former auto garage of a collector that was changed to a dream game room
Aménagement d'un garage classique.
Aménagement d'un garage classique.
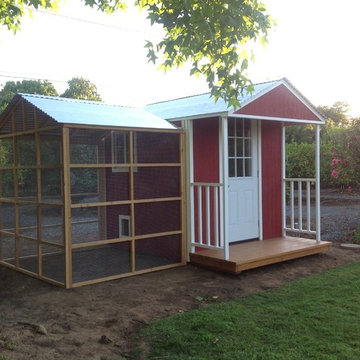
Our Barnyard Bonanza was created to mimic a Barn Style Cottage featuring an indoor coop and storage shed area with a predator proof run in Fullerton, CA (Orange County).
Coop measures 11' L X 7' D X 7.5' H @ peak, run measures 8' W X 8' D X 6.5' T.
Features an elevated floor, quaint front porch, 9 light front door, barn style rear door, 24x24 windows on each side, inside divider for coop/storage area, automatic coop door and more!
materials include predator proof wire on run, T1-11 siding with solid red weatherproofing stain and white trim, galvanized corrugated roofing with opposing ridge cap.
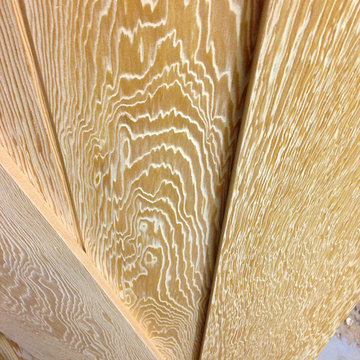
Wire brushing fir brings out the swirling grain.
Inspiration pour une très grande grange séparée chalet.
Inspiration pour une très grande grange séparée chalet.
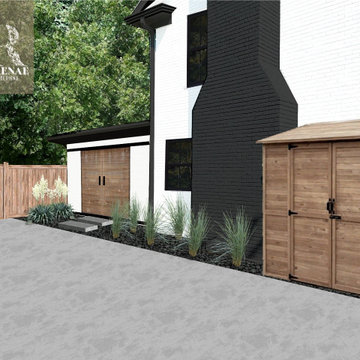
My clients knew their house didn't match their modern Scandinavian style. Located in South Charlotte in an older, well-established community, Sara and Ash had big dreams for their home. During our virtual consultation, I learned a lot about this couple and their style. Ash is a woodworker and business owner; Sara is a realtor so they needed help pulling a vision together to combine their styles. We looked over their Pinterest boards where I began to envision their mid-century, meets modern, meets Scandinavian, meets Japanese garden, meets Monterey style. I told you I love making each exterior unique to each homeowner!
⠀⠀⠀⠀⠀⠀⠀⠀⠀
The backyard was top priority for this family of 4 with a big wish-list. Sara and Ash were looking for a she-shed for Sara’s Peleton workouts, a fire pit area to hangout, and a fun and functional space that was golden doodle-friendly. They also envisioned a custom tree house that Ash would create for their 3-year-old, and an artificial soccer field to burn some energy off. I gave them a vision for the back sunroom area that would be converted into the woodworking shop for Ash to spend time perfecting his craft.
⠀⠀⠀⠀⠀⠀⠀⠀⠀
This landscape is very low-maintenance with the rock details, evergreens, and ornamental grasses. My favorite feature is the pops of black river rock that contrasts with the white rock
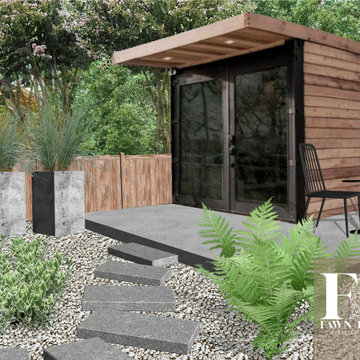
My clients knew their house didn't match their modern Scandinavian style. Located in South Charlotte in an older, well-established community, Sara and Ash had big dreams for their home. During our virtual consultation, I learned a lot about this couple and their style. Ash is a woodworker and business owner; Sara is a realtor so they needed help pulling a vision together to combine their styles. We looked over their Pinterest boards where I began to envision their mid-century, meets modern, meets Scandinavian, meets Japanese garden, meets Monterey style. I told you I love making each exterior unique to each homeowner!
⠀⠀⠀⠀⠀⠀⠀⠀⠀
The backyard was top priority for this family of 4 with a big wish-list. Sara and Ash were looking for a she-shed for Sara’s Peleton workouts, a fire pit area to hangout, and a fun and functional space that was golden doodle-friendly. They also envisioned a custom tree house that Ash would create for their 3-year-old, and an artificial soccer field to burn some energy off. I gave them a vision for the back sunroom area that would be converted into the woodworking shop for Ash to spend time perfecting his craft.
⠀⠀⠀⠀⠀⠀⠀⠀⠀
This landscape is very low-maintenance with the rock details, evergreens, and ornamental grasses. My favorite feature is the pops of black river rock that contrasts with the white rock
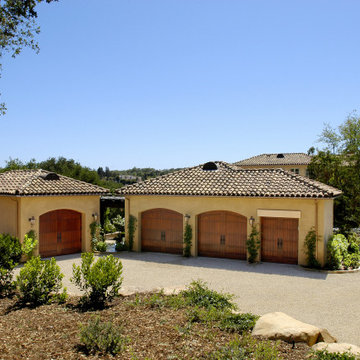
The Rault is a six sided light with a slightly industrial look. It features a copper top and flared sides. Available in natural gas, liquid propane and electric.
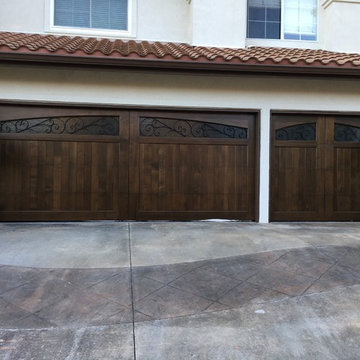
Custom crafted from solid Western Red Cedar specially selected lumber being mostly blonde wood and stain-grade. Rain Glass arched windows trimmed with wrought iron grills. No trim kit installed, the beauty of this wood needs no further adornment. Custom wood garage doors from Carriage House Doors.
Location: Simi Valley, CA
Photographer: Archway Garage Doors & Gates
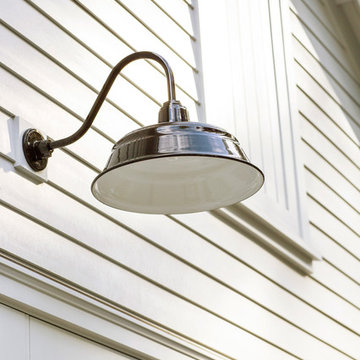
Photography by Laura Hull.
Cette photo montre un grand garage pour deux voitures attenant chic.
Cette photo montre un grand garage pour deux voitures attenant chic.
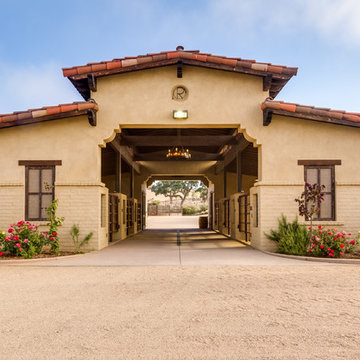
Cavan Hadley
Idées déco pour une très grande grange séparée sud-ouest américain.
Idées déco pour une très grande grange séparée sud-ouest américain.
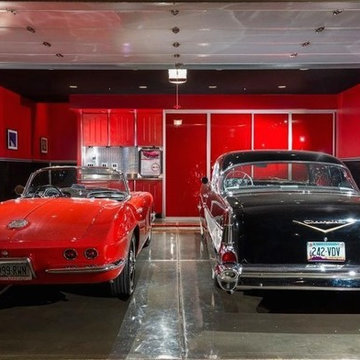
Luxury homes with custom garages by Fratantoni Interior Designers.
Follow us on Pinterest, Twitter, Facebook and Instagram for more inspirational photos!
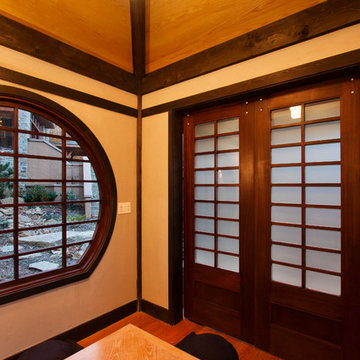
Shoji type doors on exterior hung track sets. The clipped oculus window turned out rather amazing.
Photos by Jay Weiland
Idée de décoration pour un petit abri de jardin asiatique.
Idée de décoration pour un petit abri de jardin asiatique.
Idées déco de garages et abris de jardin
10


