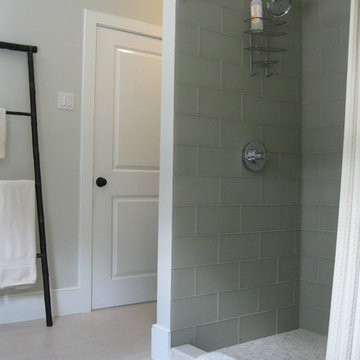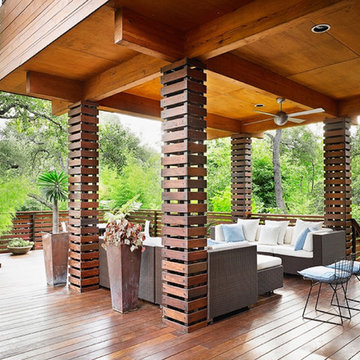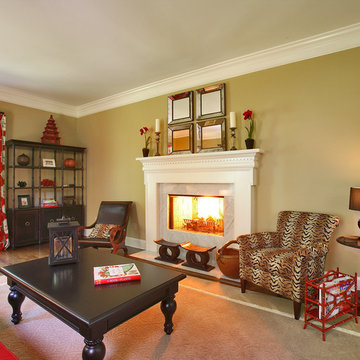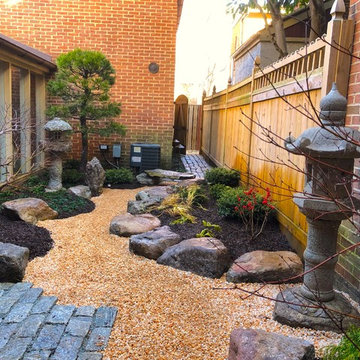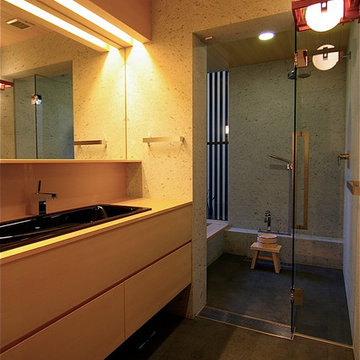Idées déco de maisons asiatiques
Trouvez le bon professionnel près de chez vous
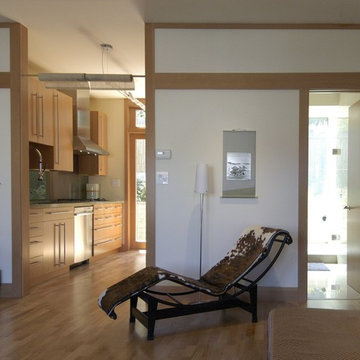
The design of this remodel of a small two-level residence in Noe Valley reflects the owner’s passion for Japanese architecture. Having decided to completely gut the interior partitions, we devised a better arranged floor plan with traditional Japanese features, including a sunken floor pit for dining and a vocabulary of natural wood trim and casework. Vertical grain Douglas Fir takes the place of Hinoki wood traditionally used in Japan. Natural wood flooring, soft green granite and green glass backsplashes in the kitchen further develop the desired Zen aesthetic. A wall to wall window above the sunken bath/shower creates a connection to the outdoors. Privacy is provided through the use of switchable glass, which goes from opaque to clear with a flick of a switch. We used in-floor heating to eliminate the noise associated with forced-air systems.
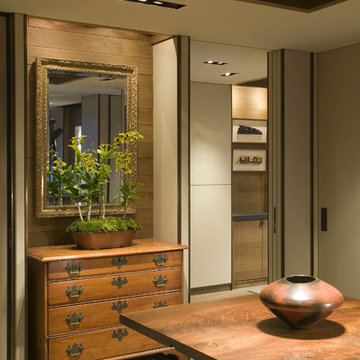
Architecture by Bosworth Hoedemaker
Interior Design by Garret Cord Werner
Aménagement d'une entrée asiatique avec un mur beige.
Aménagement d'une entrée asiatique avec un mur beige.
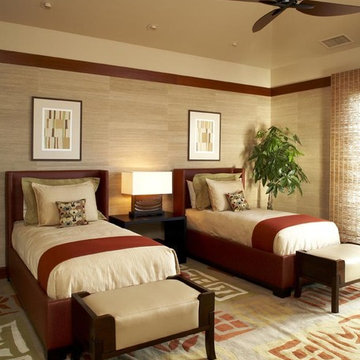
Willman Interiors is a full service Interior design firm on the Big Island of Hawaii. There is no cookie-cutter concepts in anything we do—each project is customized and imaginative. Combining artisan touches and stylish contemporary detail, we do what we do best: put elements together in ways that are fresh, gratifying, and reflective of our clients’ tastes. Photo Credit : Linny Morris
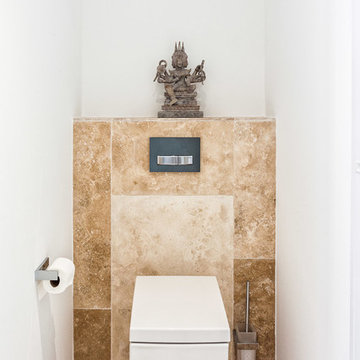
© Bruno Vacherand-Denand / Passage Citron
Réalisation d'un petit WC et toilettes asiatique avec un carrelage beige, un mur blanc et un sol marron.
Réalisation d'un petit WC et toilettes asiatique avec un carrelage beige, un mur blanc et un sol marron.
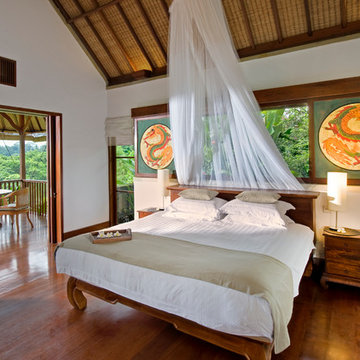
Inspiration pour une chambre parentale asiatique de taille moyenne avec un mur blanc, parquet foncé, aucune cheminée et un sol marron.
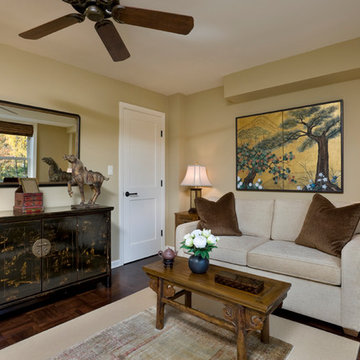
David Sloane
Aménagement d'une chambre d'amis asiatique de taille moyenne avec un mur beige et parquet foncé.
Aménagement d'une chambre d'amis asiatique de taille moyenne avec un mur beige et parquet foncé.
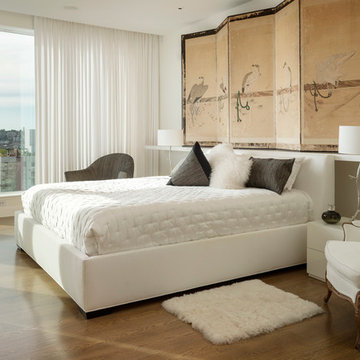
Photo by Aaron Leitz
Cette image montre une chambre parentale asiatique avec un mur blanc et un sol en bois brun.
Cette image montre une chambre parentale asiatique avec un mur blanc et un sol en bois brun.

Cette image montre un salon asiatique fermé avec une salle de réception, un mur blanc, parquet peint, une cheminée standard, un manteau de cheminée en béton et un sol bleu.

Dark stone, custom cherry cabinetry, misty forest wallpaper, and a luxurious soaker tub mix together to create this spectacular primary bathroom. These returning clients came to us with a vision to transform their builder-grade bathroom into a showpiece, inspired in part by the Japanese garden and forest surrounding their home. Our designer, Anna, incorporated several accessibility-friendly features into the bathroom design; a zero-clearance shower entrance, a tiled shower bench, stylish grab bars, and a wide ledge for transitioning into the soaking tub. Our master cabinet maker and finish carpenters collaborated to create the handmade tapered legs of the cherry cabinets, a custom mirror frame, and new wood trim.
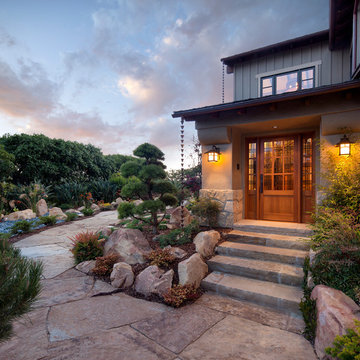
Jim Bartsch Photography
Idée de décoration pour une porte d'entrée asiatique de taille moyenne avec une porte simple et une porte en bois brun.
Idée de décoration pour une porte d'entrée asiatique de taille moyenne avec une porte simple et une porte en bois brun.
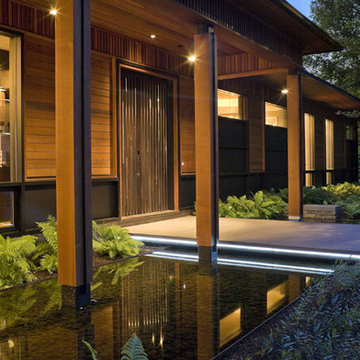
A large lilac bluestone slab bridges to the front door. At night the bridge is illuminated by a linear LED light.
Réalisation d'une entrée asiatique.
Réalisation d'une entrée asiatique.

PB Teen bedroom, featuring Coco Crystal large pendant chandelier, Wayfair leaning mirrors, Restoration Hardware and Wisteria Peony wall art. Bathroom features Cambridge plumbing and claw foot slipper cooking bathtub, Ferguson plumbing fixtures, 4-panel frosted glass bard door, and magnolia weave white carrerrea marble floor and wall tile.
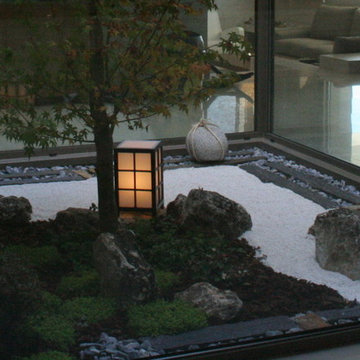
This zen garden is located on a central courtyard that connects the kitchen of the house, with the living - dining area and main access hall.
As you can see it is glazed on several sides, each view after concluded the work is slightly different. This time, only put a lamp in Japanese style to give the night lighting environment.
This is a sample of a Zen garden that carries an implicit minimalist in design. The conditions in the house are basically clear and minimalist tones, it is for that reason that it was decided to this design.
Few elements, well distributed, with a mix of different textures, from coarse gravel and dark gray color, contrasting with the white gravel and raked; allows us to balance the wabi sabi and the scene.
Idées déco de maisons asiatiques

The detailed plans for this bathroom can be purchased here: https://www.changeyourbathroom.com/shop/healing-hinoki-bathroom-plans/
Japanese Hinoki Ofuro Tub in wet area combined with shower, hidden shower drain with pebble shower floor, travertine tile with brushed nickel fixtures. Atlanta Bathroom
11



















