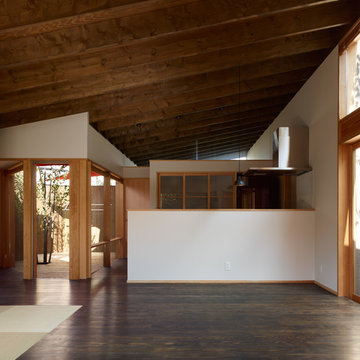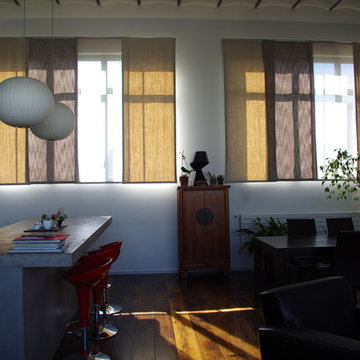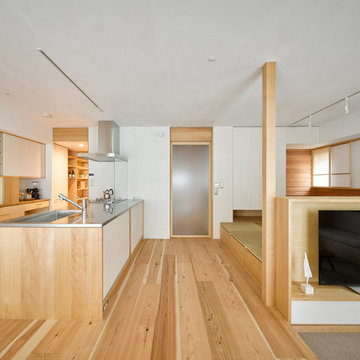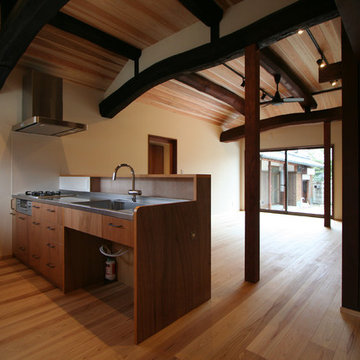Idées déco de maisons asiatiques
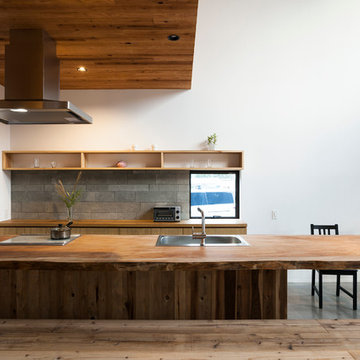
photo by Toshihiro Sobajima
Inspiration pour une cuisine américaine linéaire asiatique en bois brun avec un plan de travail en bois, parquet clair, îlot et un évier 1 bac.
Inspiration pour une cuisine américaine linéaire asiatique en bois brun avec un plan de travail en bois, parquet clair, îlot et un évier 1 bac.
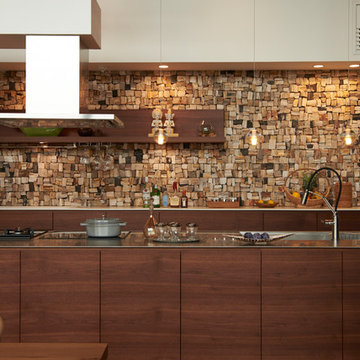
気が化石化してできた「木化石」をモザイク状に張り巡らしたキッチンの壁。薄い色と濃い色のグラデーションか、ほかのインテリアや建具とつなぎ役として重要な役割を担っています。
Cette image montre une cuisine linéaire asiatique en bois foncé avec un évier intégré, un placard à porte plane, un plan de travail en inox, îlot, un sol marron et un plan de travail marron.
Cette image montre une cuisine linéaire asiatique en bois foncé avec un évier intégré, un placard à porte plane, un plan de travail en inox, îlot, un sol marron et un plan de travail marron.
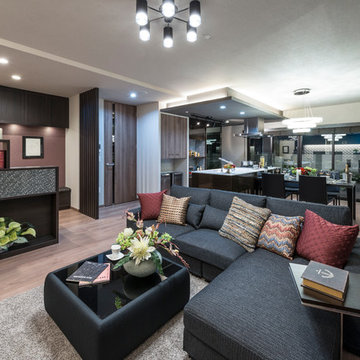
photo by takahiro kawanami
Cette image montre un salon asiatique avec un mur blanc, parquet peint et un sol marron.
Cette image montre un salon asiatique avec un mur blanc, parquet peint et un sol marron.
Trouvez le bon professionnel près de chez vous
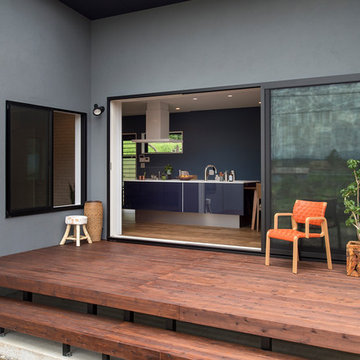
シンプルなつくりの中に
こだわりの素材が活きる家
濃いグレーの塗り壁、ガルバの片流れの屋根、
素材にこだわったシンプルなつくり、
広いウッドデッキを囲むようにL字に建つ家。
ウッドデッキも庭もひとつの空間。
LDKも仕切らずに「空間を広く感じたい」そんな想いが込められています。
Idée de décoration pour une terrasse asiatique avec une extension de toiture.
Idée de décoration pour une terrasse asiatique avec une extension de toiture.
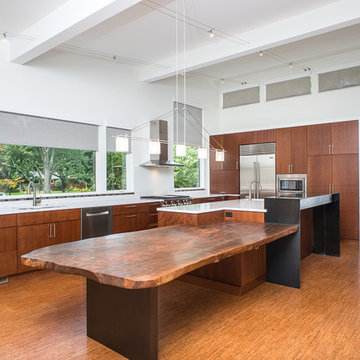
Jeeheon Cho
Réalisation d'une grande cuisine américaine asiatique en L et bois brun avec un évier 2 bacs, un placard à porte plane, un plan de travail en quartz, une crédence blanche, une crédence en dalle de pierre, un électroménager en acier inoxydable, un sol en liège et îlot.
Réalisation d'une grande cuisine américaine asiatique en L et bois brun avec un évier 2 bacs, un placard à porte plane, un plan de travail en quartz, une crédence blanche, une crédence en dalle de pierre, un électroménager en acier inoxydable, un sol en liège et îlot.
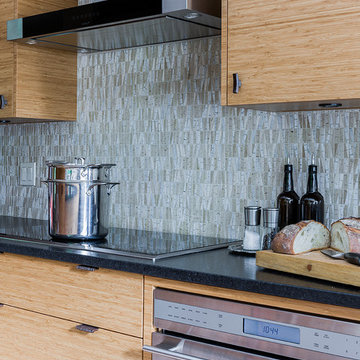
The design challenge was clear to me as I pulled into the driveway of my clients seaside home. The home nestled into a wooded lot and beautiful pond looked like it was plucked out of the pacific Northwest. When I was initially interviewed my client was very clear, she and her husband no longer had tuition payments, it was their time to have the kitchen of their dreams. But I had to stick to tight guidelines, it was not an open check book, they did not want to change the footprint of their existing kitchen. They wanted high quality millwork, a great design, and high performing appliances. They wanted their kitchen to reflect a Asian style that was organic, beautiful and most of all functional.
The kitchen needed to feel warm and inviting when they came home when it was just
the two of them, but also be a true entertaining kitchen. The new kitchen needed to be
designed so that both could be prepping and cooking together enjoying ones company, creating, and entering with friends. The appliance wish list was long, double ovens, microwave, a low profile hood, 36” cooktop and a built in refrigerator. The kitchen had to have continuos counters and frame out the views to the outside pond, teahouse and extensive gardens. A tall order....
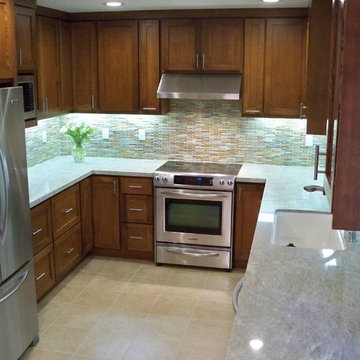
Full-Service Interior Design for Residential Remodeling Project by Yoko Oda Interior Design. www.yokointeriordesign.com.
Yoko Oda Interior Design provides turnkey solution for residential and commercial remodeling projects, and serves the San Francisco Bay Area including San Francisco, Peninsula, South Bay and East Bay, Tahoe and the Wine country.
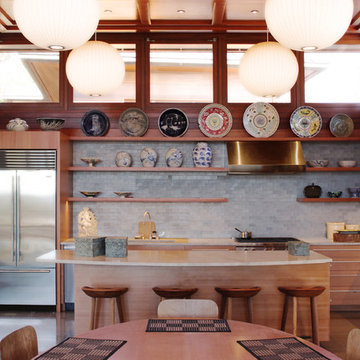
One end of the Great Room is anchored by the open kitchen, clad in vertical-grain douglas fir to match the rest of the house. Photo credit: Angelo Caranese

Nancy Neil
Cette image montre une cuisine ouverte asiatique en U de taille moyenne avec un évier de ferme, un placard à porte plane, des portes de placard beiges, un plan de travail en granite, une crédence beige, une crédence en carrelage de pierre, un électroménager en acier inoxydable, parquet clair et îlot.
Cette image montre une cuisine ouverte asiatique en U de taille moyenne avec un évier de ferme, un placard à porte plane, des portes de placard beiges, un plan de travail en granite, une crédence beige, une crédence en carrelage de pierre, un électroménager en acier inoxydable, parquet clair et îlot.
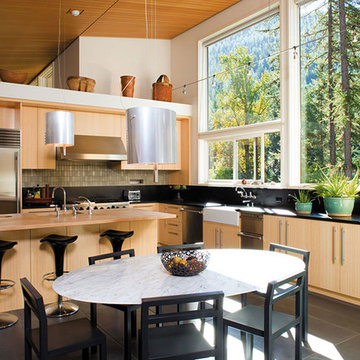
Color: Unfinished-Bamboo-Panels-Solid-Stock-Natural-Vertical
Exemple d'une cuisine américaine asiatique en L et bois clair de taille moyenne avec un évier de ferme, un placard à porte plane, un plan de travail en stéatite, une crédence noire, une crédence en carrelage de pierre, un électroménager en acier inoxydable, un sol en carrelage de porcelaine et îlot.
Exemple d'une cuisine américaine asiatique en L et bois clair de taille moyenne avec un évier de ferme, un placard à porte plane, un plan de travail en stéatite, une crédence noire, une crédence en carrelage de pierre, un électroménager en acier inoxydable, un sol en carrelage de porcelaine et îlot.
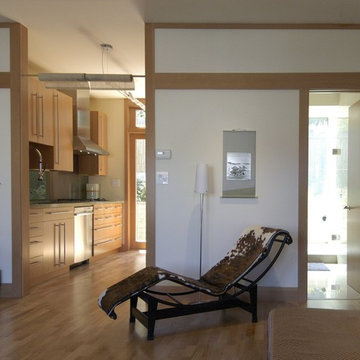
The design of this remodel of a small two-level residence in Noe Valley reflects the owner’s passion for Japanese architecture. Having decided to completely gut the interior partitions, we devised a better arranged floor plan with traditional Japanese features, including a sunken floor pit for dining and a vocabulary of natural wood trim and casework. Vertical grain Douglas Fir takes the place of Hinoki wood traditionally used in Japan. Natural wood flooring, soft green granite and green glass backsplashes in the kitchen further develop the desired Zen aesthetic. A wall to wall window above the sunken bath/shower creates a connection to the outdoors. Privacy is provided through the use of switchable glass, which goes from opaque to clear with a flick of a switch. We used in-floor heating to eliminate the noise associated with forced-air systems.

Aaron Leitz
Exemple d'une grande cuisine encastrable asiatique en L et bois brun avec un évier encastré, un placard avec porte à panneau encastré, un plan de travail en granite, une crédence marron, une crédence en dalle de pierre, îlot, un plan de travail marron, un sol en bois brun et un sol marron.
Exemple d'une grande cuisine encastrable asiatique en L et bois brun avec un évier encastré, un placard avec porte à panneau encastré, un plan de travail en granite, une crédence marron, une crédence en dalle de pierre, îlot, un plan de travail marron, un sol en bois brun et un sol marron.
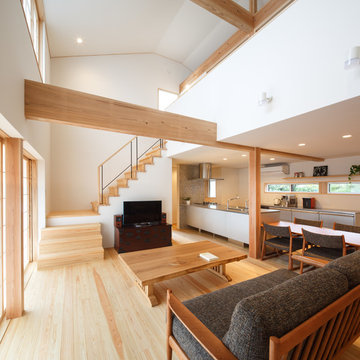
Idée de décoration pour un salon asiatique ouvert avec un mur blanc, parquet clair, un téléviseur indépendant et un sol marron.
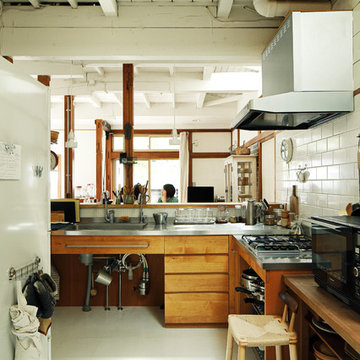
元押入れだったところの壁を取り外し、元和室だった南の方向に向かいキッチンを設置しました。キッチンは製作しました。
Inspiration pour une cuisine ouverte asiatique en L et bois brun avec un évier 1 bac, un placard à porte plane, un plan de travail en inox, une crédence blanche, une péninsule et un sol blanc.
Inspiration pour une cuisine ouverte asiatique en L et bois brun avec un évier 1 bac, un placard à porte plane, un plan de travail en inox, une crédence blanche, une péninsule et un sol blanc.
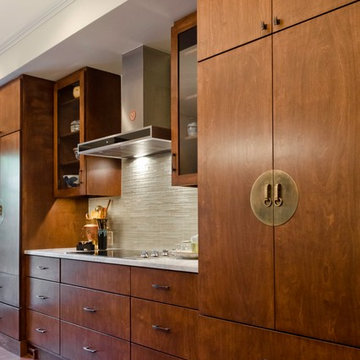
BRADSHAW DESIGNS, San Antonio kitchen, Asian inspired kitchen, Asian inspired in San Antonio kitchen, Wood kitchen, interesting hardware, Asian cabinet hardware, Unique hardware, Quartzite countertop, super white quartzite, stainless hood, vent hood stainles, Cross Construction Company, San Antonio, Delta Granite and Marble San Antonio, Glass tile backsplash to ceiling, Greek key detail, Greek key furniture detail, Greek key cabinet,
Idées déco de maisons asiatiques
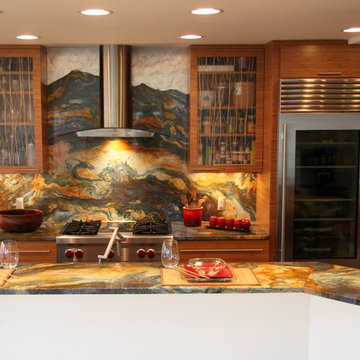
Exploring the 'great room concept' within a small downtown condo, by opening up the walls that once closed off the adjacent spaces from one another.
Grayling Construction
9



















