Idées déco de maisons campagne

Cette photo montre une grande cuisine nature en U fermée avec un évier de ferme, un placard à porte shaker, des portes de placards vertess, un plan de travail en stéatite, une crédence beige, une crédence en céramique, un électroménager en acier inoxydable, parquet clair et îlot.
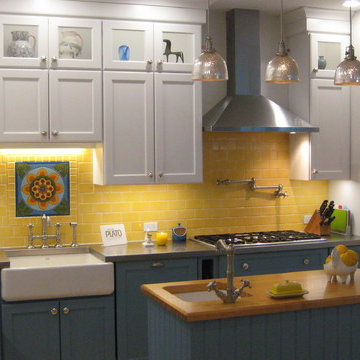
Idée de décoration pour une cuisine champêtre en L fermée avec un évier de ferme, un placard à porte shaker, des portes de placard blanches, un plan de travail en bois, une crédence jaune, une crédence en carrelage métro, un électroménager en acier inoxydable et îlot.

Inspiration pour une cuisine rustique en bois clair avec un placard à porte shaker, une crédence noire, une crédence en carrelage métro, un électroménager en acier inoxydable, un sol en bois brun, aucun îlot et un sol marron.
Trouvez le bon professionnel près de chez vous
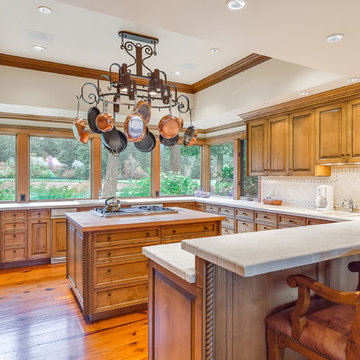
Idée de décoration pour une grande cuisine champêtre en U et bois clair fermée avec un évier posé, un placard avec porte à panneau surélevé, plan de travail carrelé, une crédence beige, une crédence en céramique, un électroménager en acier inoxydable, un sol en bois brun et îlot.
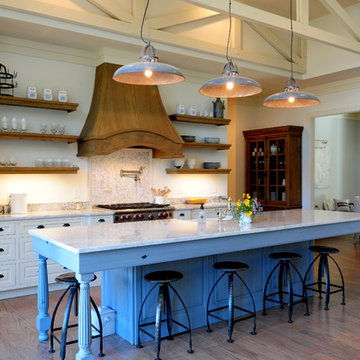
Ryan Edwards
Exemple d'une grande cuisine ouverte parallèle et encastrable nature avec un évier de ferme, un placard avec porte à panneau surélevé, des portes de placard beiges, plan de travail en marbre, une crédence grise, une crédence en carrelage de pierre, parquet foncé et îlot.
Exemple d'une grande cuisine ouverte parallèle et encastrable nature avec un évier de ferme, un placard avec porte à panneau surélevé, des portes de placard beiges, plan de travail en marbre, une crédence grise, une crédence en carrelage de pierre, parquet foncé et îlot.
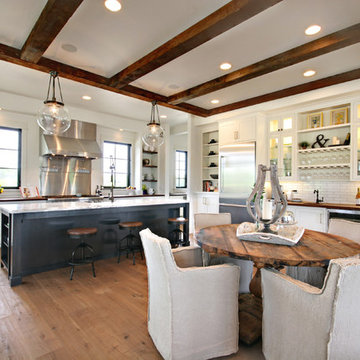
Inspiration pour une salle à manger ouverte sur la cuisine rustique avec un mur blanc et parquet clair.
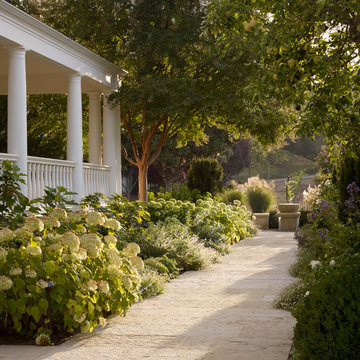
Cesar Rubio
Exemple d'un aménagement d'entrée ou allée de jardin nature avec une exposition ombragée.
Exemple d'un aménagement d'entrée ou allée de jardin nature avec une exposition ombragée.
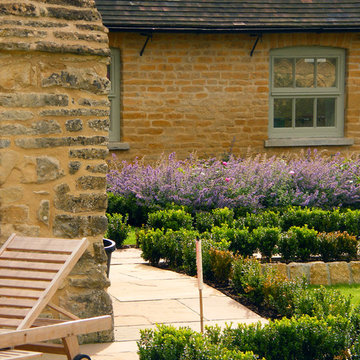
Cette image montre une terrasse rustique avec une cour et des pavés en pierre naturelle.

deVOL Kitchens
Cette image montre une cuisine rustique en U de taille moyenne avec un évier de ferme, un placard à porte shaker, des portes de placard grises, une crédence blanche, une crédence en feuille de verre, un électroménager en acier inoxydable et un sol en ardoise.
Cette image montre une cuisine rustique en U de taille moyenne avec un évier de ferme, un placard à porte shaker, des portes de placard grises, une crédence blanche, une crédence en feuille de verre, un électroménager en acier inoxydable et un sol en ardoise.
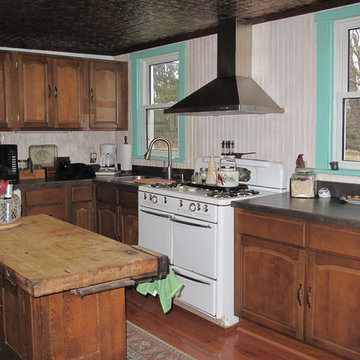
Reclaimed cabinets, custom countertops, stainless vent hood, decorative ceiling tiles, beadboard and hardwood flooring gave this 100 year old farmhouse kitchen a fresh look.
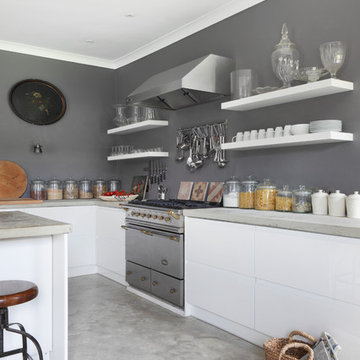
Cette photo montre une cuisine grise et blanche nature avec un placard à porte plane, des portes de placard blanches et îlot.

Cottage kitchen in Little Greene French Grey
Aménagement d'une petite cuisine campagne avec un placard à porte shaker, des portes de placard grises, aucun îlot, plan de travail en marbre, une crédence blanche, une crédence en carrelage métro, un électroménager en acier inoxydable et un sol noir.
Aménagement d'une petite cuisine campagne avec un placard à porte shaker, des portes de placard grises, aucun îlot, plan de travail en marbre, une crédence blanche, une crédence en carrelage métro, un électroménager en acier inoxydable et un sol noir.
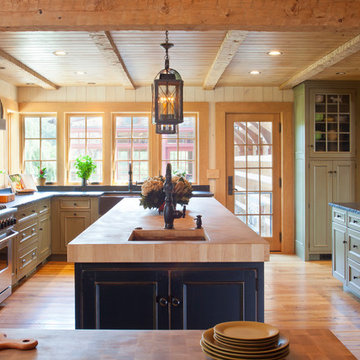
James Ray Spahn
Réalisation d'une cuisine champêtre en U avec un évier de ferme, un placard avec porte à panneau encastré, un plan de travail en bois et un électroménager en acier inoxydable.
Réalisation d'une cuisine champêtre en U avec un évier de ferme, un placard avec porte à panneau encastré, un plan de travail en bois et un électroménager en acier inoxydable.
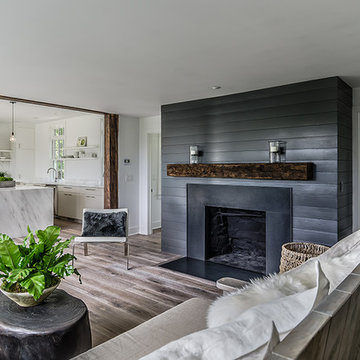
Jim Fuhrmann, Beinfield Architecture PC
Inspiration pour un salon rustique ouvert et de taille moyenne avec une cheminée standard et un mur gris.
Inspiration pour un salon rustique ouvert et de taille moyenne avec une cheminée standard et un mur gris.
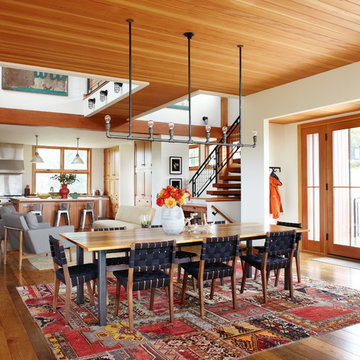
Located upon a 200-acre farm of rolling terrain in western Wisconsin, this new, single-family sustainable residence implements today’s advanced technology within a historic farm setting. The arrangement of volumes, detailing of forms and selection of materials provide a weekend retreat that reflects the agrarian styles of the surrounding area. Open floor plans and expansive views allow a free-flowing living experience connected to the natural environment.

Located in Edgemere Historic District in Oklahoma City, this kitchen is open to the dining room and living room.
Design by Jo Meacham, M.Arch
Showplace Cabinets, Inset style, Pendleton doors, painted Soft Cream.

Located in Edgemere Historic District in Oklahoma City, this kitchen is open to the dining room and living room.
Design by Jo Meacham, M.Arch
Showplace Cabinets, Inset style, Pendleton doors, painted Soft Cream.
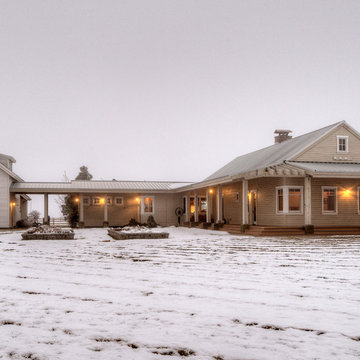
View from eastern pasture. Photography by Lucas Henning.
Exemple d'une façade de maison beige nature en bois de taille moyenne et à un étage avec un toit à deux pans et un toit en shingle.
Exemple d'une façade de maison beige nature en bois de taille moyenne et à un étage avec un toit à deux pans et un toit en shingle.
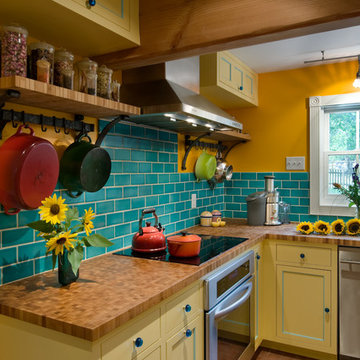
Daniel O'Connor Photography www.danieloconnorphoto.com
Exemple d'une cuisine nature en U fermée avec une crédence en carrelage métro, un plan de travail en bois, des portes de placard jaunes, un placard avec porte à panneau encastré, un électroménager en acier inoxydable et un évier de ferme.
Exemple d'une cuisine nature en U fermée avec une crédence en carrelage métro, un plan de travail en bois, des portes de placard jaunes, un placard avec porte à panneau encastré, un électroménager en acier inoxydable et un évier de ferme.
Idées déco de maisons campagne

This new house is reminiscent of the farm type houses in the Napa Valley. Although the new house is a more sophisticated design, it still remains simple in plan and overall shape. At the front entrance an entry vestibule opens onto the Great Room with kitchen, dining and living areas. A media room, guest room and small bath are also on the ground floor. Pocketed lift and slide doors and windows provide large openings leading out to a trellis covered rear deck and steps down to a lawn and pool with views of the vineyards beyond.
The second floor includes a master bedroom and master bathroom with a covered porch, an exercise room, a laundry and two children’s bedrooms each with their own bathroom
Benjamin Dhong of Benjamin Dhong Interiors worked with the owner on colors, interior finishes such as tile, stone, flooring, countertops, decorative light fixtures, some cabinet design and furnishings
Photos by Adrian Gregorutti
6


















