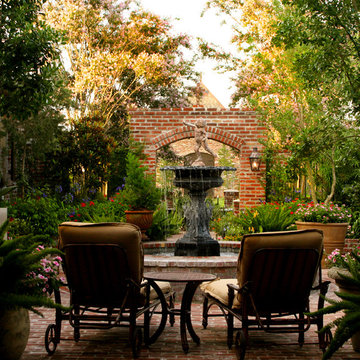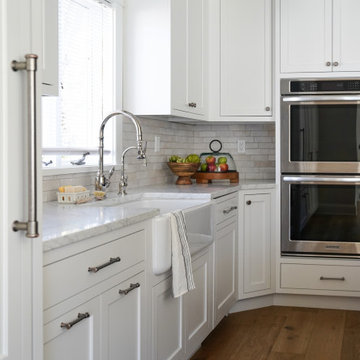Idées déco de maisons classiques
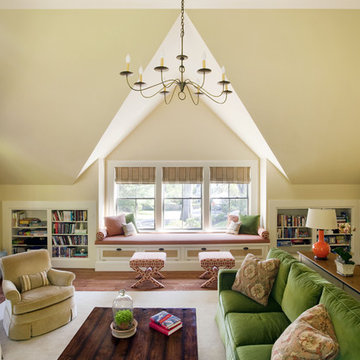
Jacob Lilley Architects
Location: Chelmsford, MA, USA
In keeping with the scale of this 19th-century home, the solution called for a two-story garage with the second floor family room. Between the garage and the main house, we designed a two-story connector that serves as a direct entry to the basement and main level via a new, open stair. A new breakfast room and screened porch will complement the renovated kitchen off the rear of the house. The renovation of the basement will provide organized storage, a wine cellar, and exercise area.
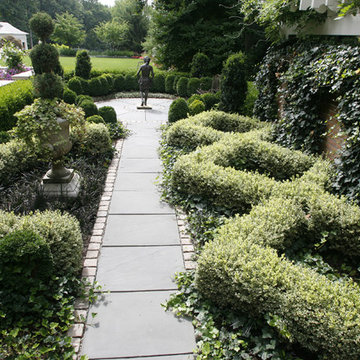
This formal knot garden with bronze statue sits adjacent to a patio.
Exemple d'un petit jardin à la française latéral chic avec une exposition partiellement ombragée et des pavés en pierre naturelle.
Exemple d'un petit jardin à la française latéral chic avec une exposition partiellement ombragée et des pavés en pierre naturelle.
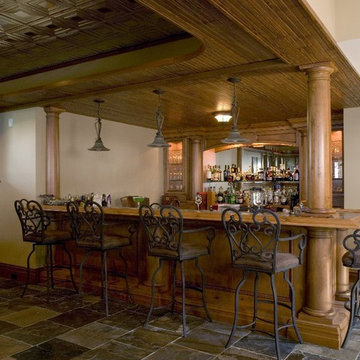
http://www.pickellbuilders.com. Photography by Linda Oyama Bryan. Wet Bar with Slate Tile Floor, Tin Ceiling and Knotty Alder Cabinetry and Millwork.
Wet Bar with Slate Tile Floor, Tin Ceiling and Knotty Alder Cabinetry and Fir bead board ceiling.
Trouvez le bon professionnel près de chez vous
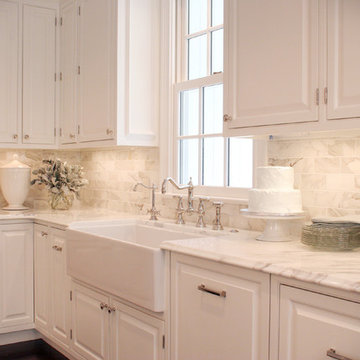
In the design stages many details were incorporated in this classic kitchen to give it dimension since the surround cabinets, counters and backsplash were white. Polished nickel plumbing, hardware and custom grilles on feature cabinets along with the island pendants add shine, while finer details such as inset doors, furniture kicks on non-working areas and lofty crown details add a layering effect in the millwork. Photo by Pete Maric.
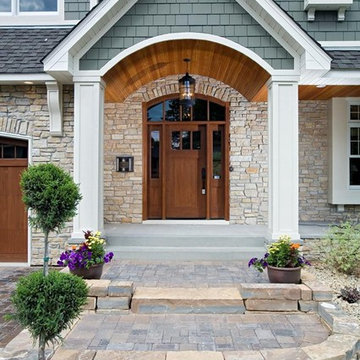
This home was built and designed for a family that wanted to be able to entertain, lounge and live at home. They wanted a level of formality that would stand up to cocktail parties, while maintaining an air of livability throughout the home.
Interior Design by Martha O'Hara Interiors
Built by TC Home Builders
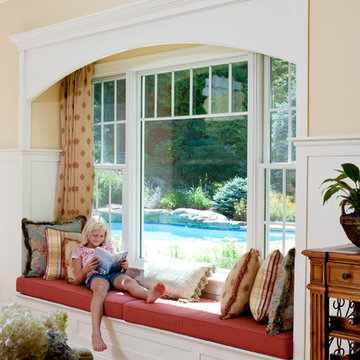
This window with windowseat was added to the family room to give views to the pool beyond and to create a cozy reading nook. Photo by Greg Premru
Inspiration pour une salle de séjour traditionnelle.
Inspiration pour une salle de séjour traditionnelle.
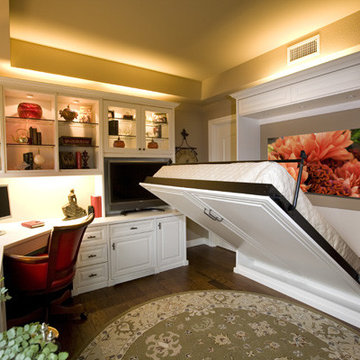
Siena Collection White Home Office With Wall Bed by Valet Custom Cabinets & Closets. Designer: Jerry Archer
Designed, manufactured & Installed by Valet Custom Cabinets & Closets, Campbell CA.
Built-in White Home Office with raised panel doors
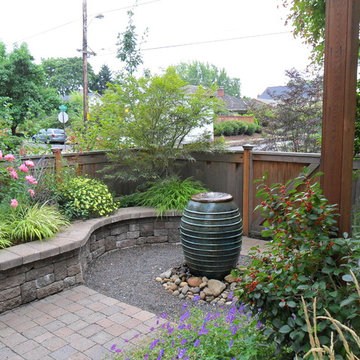
A tiny urban space packs a visual punch.
Design & Photo by Amy Whitworth, Plan-it Earth Design
Installation by J. Walter Landscape & Irrigation, www.jwlic.com
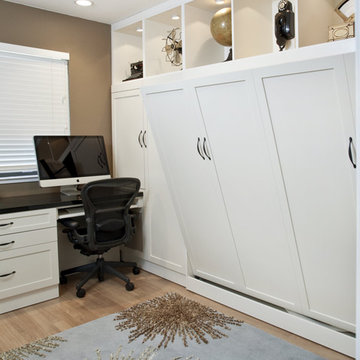
Custom wall bed & home office by Valet Custom Cabinets & Closets, Campbell CA.
Cette photo montre un bureau chic de taille moyenne avec un mur marron, parquet clair, aucune cheminée, un bureau intégré et un sol marron.
Cette photo montre un bureau chic de taille moyenne avec un mur marron, parquet clair, aucune cheminée, un bureau intégré et un sol marron.

Kitchen and butler's pantry with 18th century re-purposed pantry doors from a Spanish monastery. Butler's pantry includes coffee prep and small sink with wall mount faucet. Refrigerator drawers in the background kitchen hold fresh fruit.
Photos by Erika Bierman
www.erikabiermanphotography.com
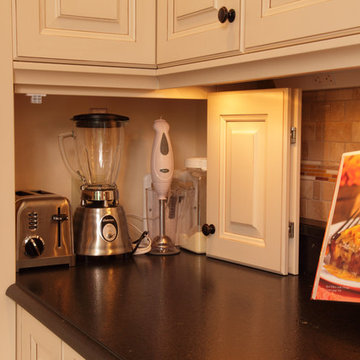
Traditional kitchen remodel project by Sawhill Custom Kitchens & Design. Looking to remodel your home? Visit our website at www.sawhillkitchens.com to see more project photos and download our free remodeling guide.
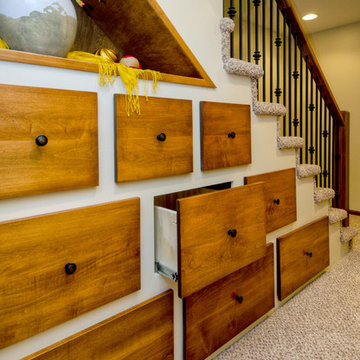
A family of four was ready to expand their usable living space by finishing their spacious basement to include a family room, kitchenette, full bath, guest room and plenty of storage. Prior to the remodel, the family chose to relocate utilities to what would be the storage area and upgrade utilities for energy efficiency.
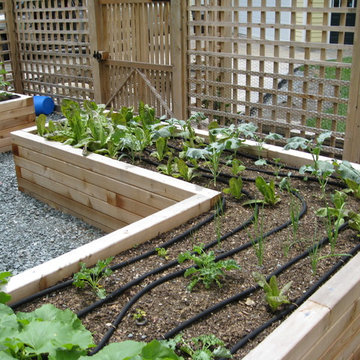
A classic fenced vegetable garden integrated into an existing landscape where it serves as a focal point.
Cette photo montre un jardin potager chic.
Cette photo montre un jardin potager chic.
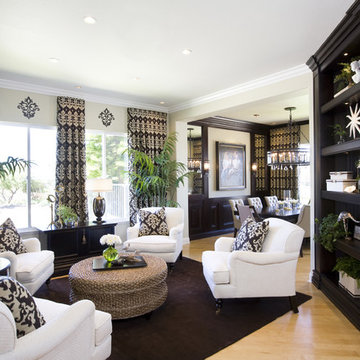
Desirous of a lounge type living room, Rebecca creates a comfortable conversation area with 4 upholstered chairs facing each other. The casual jute ottoman placed in the center of the grouping adds to the causal nature of this family friendly home. This highly fashionable yet comfortable style takes this home beyond Moms Traditional to todays Modern Transitional style fit for any young and growing family.
The brown and cream damask is Barclay Butera's 30369.86 is available from Kravet through Designers and was used on the stationary window treatment panels as well as throw pillows used on each chair.
Click the link above for video of YouTube’s most watched Interior Design channel with Designer Rebecca Robeson as she shares the beauty of her remarkable remodel transformations.
*Tell us your favorite thing about this project before you put it into your Ideabook.
Photos by David Hartig
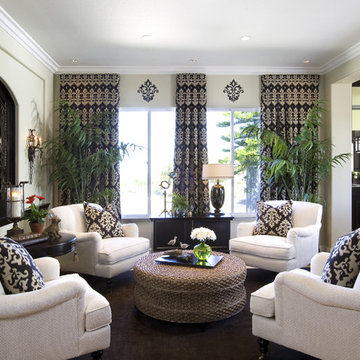
Desirous of a lounge type living room, Rebecca creates a comfortable conversation area with 4 upholstered chairs facing each other. The casual jute ottoman placed in the center of the grouping adds to the causal nature of this family friendly home. This highly fashionable yet comfortable style takes this home beyond Moms Traditional to todays Modern Transitional style fit for any young and growing family.
The brown and cream damask is Barclay Butera's 30369.86 is available from Kravet through Designers and was used on the stationary window treatment panels as well as throw pillows used on each chair.
Click the link above for video of YouTube’s most watched Interior Design channel with Designer Rebecca Robeson as she shares the beauty of her remarkable remodel transformations.
*Tell us your favorite thing about this project before you put it into your Ideabook.
Photos by David Hartig
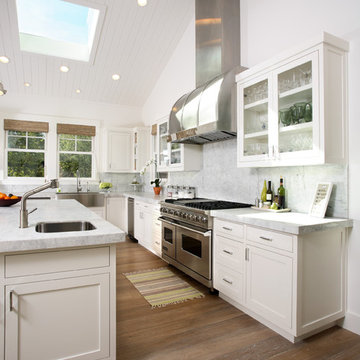
Inspiration pour une cuisine traditionnelle avec un placard à porte vitrée et un électroménager en acier inoxydable.
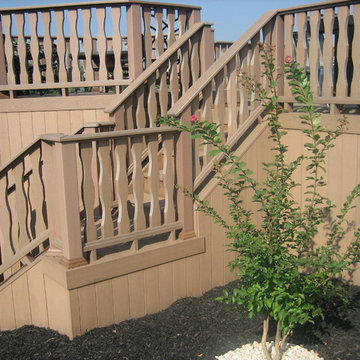
Trex Skirt - Note the solid butt board verticle Trex skirt.
Custom milled balusters.
Aménagement d'une terrasse classique.
Aménagement d'une terrasse classique.
Idées déco de maisons classiques
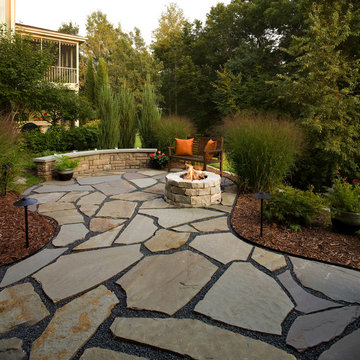
The space was small, but the value is big. The firepit helps make use of the patio right through the chilly Minnesota months. The patio is constructed of Chilton, irregular flagstone and with a natural stone firepit edged with a modular seat wall.
146



















