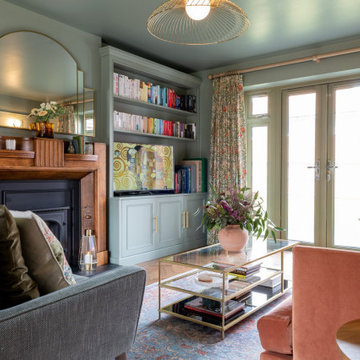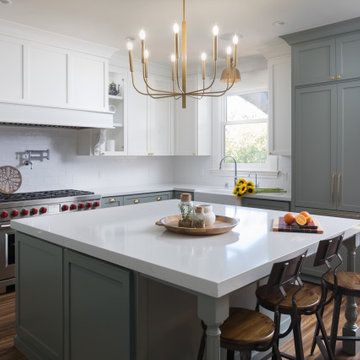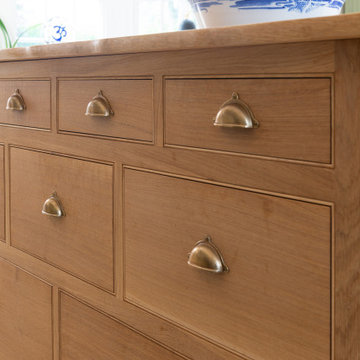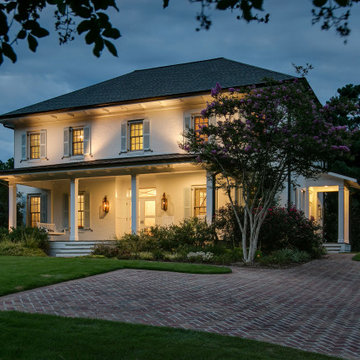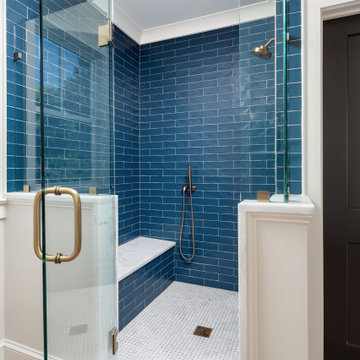Idées déco de maisons craftsman

Dining area before.
Inspiration pour une salle à manger craftsman de taille moyenne avec une banquette d'angle, un mur blanc, une cheminée standard, un manteau de cheminée en brique et un mur en parement de brique.
Inspiration pour une salle à manger craftsman de taille moyenne avec une banquette d'angle, un mur blanc, une cheminée standard, un manteau de cheminée en brique et un mur en parement de brique.
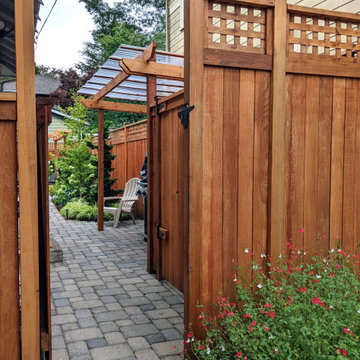
Cette image montre un petit jardin latéral craftsman avec des solutions pour vis-à-vis, une exposition partiellement ombragée, des pavés en béton et une clôture en bois.
Trouvez le bon professionnel près de chez vous

You get a sneak peak of the bar as you descend the stairs, but entrance is through the display win-cabinet wall in the entertainment space. Split level bar elevated over the games room.
Antiqued/eglomise mirror backed with floating shelves and a fluted edge brass bar on a curve design with brass accents and hand-turned pendant lighting.
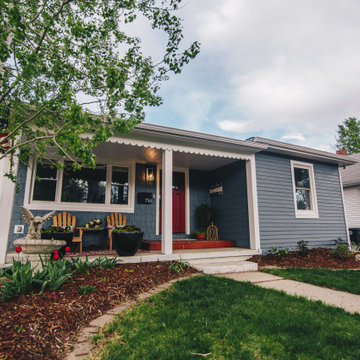
James Hardie siding in Boothbay blue with arctic white trim. Lap Cedarmill Finish Siding and Staggered Edge Shingle Siding.
Idées déco pour une façade de maison bleue craftsman en panneau de béton fibré de plain-pied.
Idées déco pour une façade de maison bleue craftsman en panneau de béton fibré de plain-pied.

Multiple rooflines, textured exterior finishes and lots of windows create this modern Craftsman home in the heart of Willow Glen. Wood, stone and glass harmonize beautifully, while the front patio encourages interactions with passers-by.

Hand-finished stainless farm sink and island prep sink made out of 316L Marine Grade stainless steel. The large workstation sink along the window boasts a beautiful view while prepping food or washing up after an evening of entertaining. Small workstation sink in the island for easy access beside the stunning range and hood. Custom cabinetry sets the look apart for a fully tailored result.
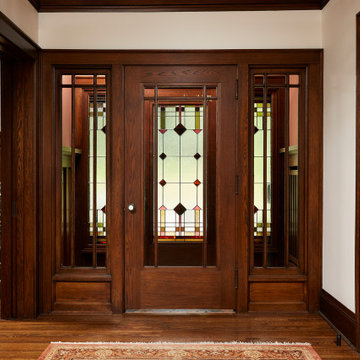
The homeowners loved the character of their 100-year-old home near Lake Harriet, but the original layout no longer supported their busy family’s modern lifestyle. When they contacted the architect, they had a simple request: remodel our master closet. This evolved into a complete home renovation that took three-years of meticulous planning and tactical construction. The completed home demonstrates the overall goal of the remodel: historic inspiration with modern luxuries.

Idée de décoration pour une salle de bain craftsman de taille moyenne pour enfant avec un placard à porte shaker, des portes de placard bleues, une baignoire en alcôve, un combiné douche/baignoire, WC séparés, un carrelage blanc, un carrelage métro, un mur blanc, un sol en carrelage de porcelaine, un lavabo encastré, un plan de toilette en quartz modifié, un sol blanc, une cabine de douche avec un rideau, un plan de toilette blanc, une niche, meuble simple vasque et meuble-lavabo encastré.

Cette photo montre une grande douche en alcôve principale craftsman avec un placard à porte shaker, des portes de placard grises, WC à poser, un carrelage gris, des carreaux de céramique, un mur gris, un sol en vinyl, un lavabo encastré, un plan de toilette en granite, un sol gris, une cabine de douche à porte battante, un plan de toilette gris, buanderie, meuble double vasque et meuble-lavabo encastré.
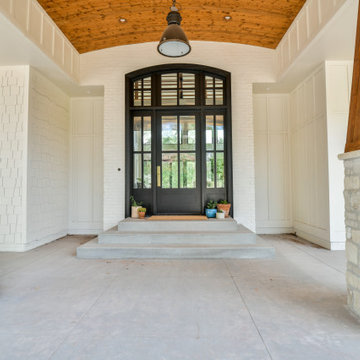
Front entry of Spring Branch. View House Plan THD-1132: https://www.thehousedesigners.com/plan/spring-branch-1132/

Take a seat at this massive granite island while you wait for dinner. This stunning kitchen also showcases two-tone cabinets, a beverage center, and stainless steel appliances.
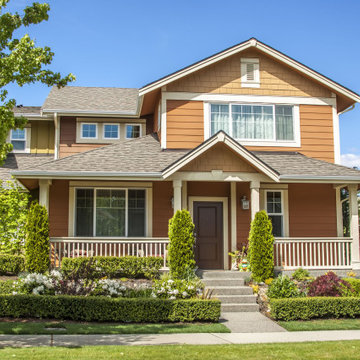
At Triangle Painting & Siding, we help homeowners beautify and protect their homes exterior with our expert siding repair and replacement services. Our siding repair contractors know that your home’s exterior siding is more than just a decorative feature. It plays a crucial role in protecting your home from moisture, water and storm damage as well. That is why we provide thorough inspections along with superior siding replacement services, that use James Hardie siding, that directly address your needs.

This 2-story home includes a 3- car garage with mudroom entry, an inviting front porch with decorative posts, and a screened-in porch. The home features an open floor plan with 10’ ceilings on the 1st floor and impressive detailing throughout. A dramatic 2-story ceiling creates a grand first impression in the foyer, where hardwood flooring extends into the adjacent formal dining room elegant coffered ceiling accented by craftsman style wainscoting and chair rail. Just beyond the Foyer, the great room with a 2-story ceiling, the kitchen, breakfast area, and hearth room share an open plan. The spacious kitchen includes that opens to the breakfast area, quartz countertops with tile backsplash, stainless steel appliances, attractive cabinetry with crown molding, and a corner pantry. The connecting hearth room is a cozy retreat that includes a gas fireplace with stone surround and shiplap. The floor plan also includes a study with French doors and a convenient bonus room for additional flexible living space. The first-floor owner’s suite boasts an expansive closet, and a private bathroom with a shower, freestanding tub, and double bowl vanity. On the 2nd floor is a versatile loft area overlooking the great room, 2 full baths, and 3 bedrooms with spacious closets.

Cette photo montre un grand salon blanc et bois craftsman ouvert avec une salle de réception, un mur blanc, parquet clair, une cheminée standard, un manteau de cheminée en pierre de parement, un téléviseur fixé au mur, un sol marron et un plafond voûté.
Idées déco de maisons craftsman

Built in benches around three sides of the dining room make four ample seating.
Idée de décoration pour une petite salle à manger craftsman avec une banquette d'angle, un mur blanc, parquet clair et un sol jaune.
Idée de décoration pour une petite salle à manger craftsman avec une banquette d'angle, un mur blanc, parquet clair et un sol jaune.
58



















