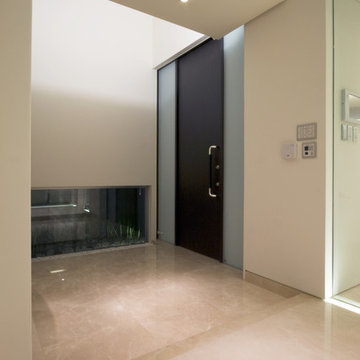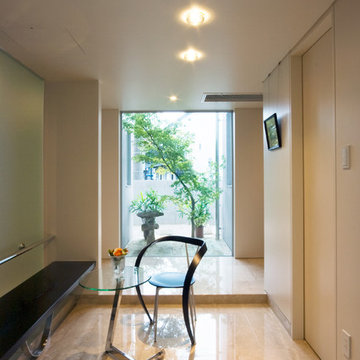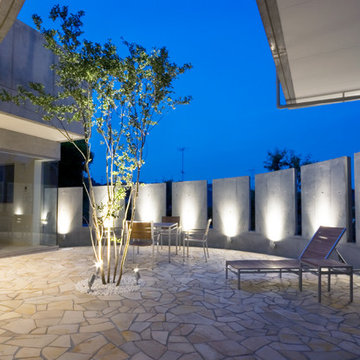Idées déco de maisons modernes
Trouvez le bon professionnel près de chez vous
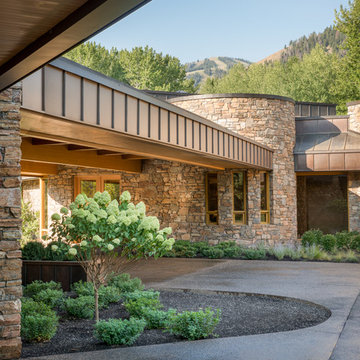
Josh Wells Sun Valley Photo
Idée de décoration pour une grande façade de maison minimaliste en pierre de plain-pied avec un toit plat.
Idée de décoration pour une grande façade de maison minimaliste en pierre de plain-pied avec un toit plat.
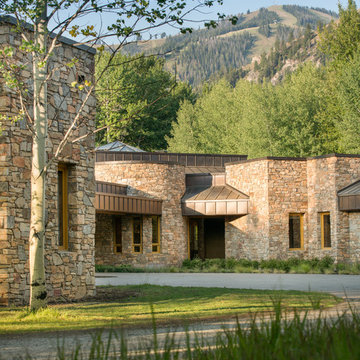
Josh Wells Sun Valley Photo
Cette photo montre une grande façade de maison moderne en pierre de plain-pied avec un toit plat.
Cette photo montre une grande façade de maison moderne en pierre de plain-pied avec un toit plat.
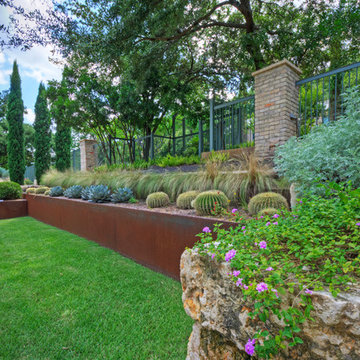
Steel retaining walls and zoysia turf grass
Cette image montre un grand xéropaysage avant minimaliste au printemps avec un mur de soutènement, une exposition ensoleillée et des pavés en pierre naturelle.
Cette image montre un grand xéropaysage avant minimaliste au printemps avec un mur de soutènement, une exposition ensoleillée et des pavés en pierre naturelle.

Accoya was used for all the superior decking and facades throughout the ‘Jungle House’ on Guarujá Beach. Accoya wood was also used for some of the interior paneling and room furniture as well as for unique MUXARABI joineries. This is a special type of joinery used by architects to enhance the aestetic design of a project as the joinery acts as a light filter providing varying projections of light throughout the day.
The architect chose not to apply any colour, leaving Accoya in its natural grey state therefore complimenting the beautiful surroundings of the project. Accoya was also chosen due to its incredible durability to withstand Brazil’s intense heat and humidity.
Credits as follows: Architectural Project – Studio mk27 (marcio kogan + samanta cafardo), Interior design – studio mk27 (márcio kogan + diana radomysler), Photos – fernando guerra (Photographer).
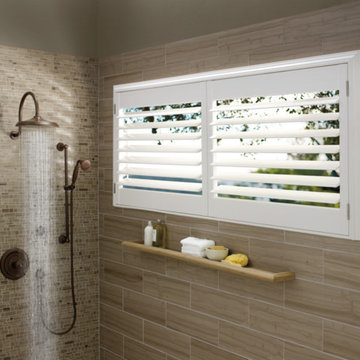
Hunter Douglas Palm Beach Shutters in this lovely Bathroom.
Aménagement d'une grande salle de bain principale moderne avec une douche d'angle.
Aménagement d'une grande salle de bain principale moderne avec une douche d'angle.
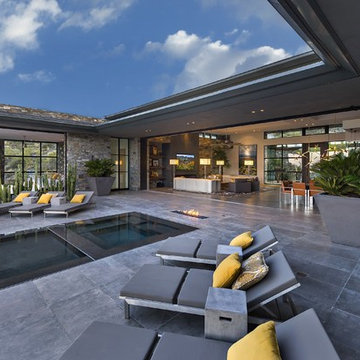
Nestled in its own private and gated 10 acre hidden canyon this spectacular home offers serenity and tranquility with million dollar views of the valley beyond. Walls of glass bring the beautiful desert surroundings into every room of this 7500 SF luxurious retreat. Thompson photographic

Nestled in its own private and gated 10 acre hidden canyon this spectacular home offers serenity and tranquility with million dollar views of the valley beyond. Walls of glass bring the beautiful desert surroundings into every room of this 7500 SF luxurious retreat. Thompson photographic
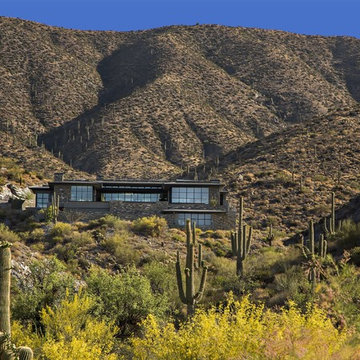
Nestled in its own private and gated 10 acre hidden canyon this spectacular home offers serenity and tranquility with million dollar views of the valley beyond. Walls of glass bring the beautiful desert surroundings into every room of this 7500 SF luxurious retreat. Thompson photographic
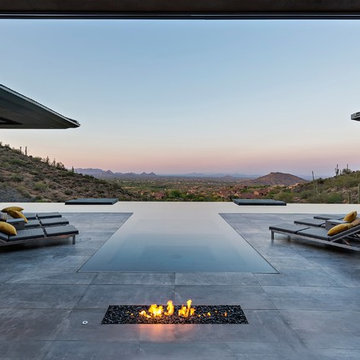
Nestled in its own private and gated 10 acre hidden canyon this spectacular home offers serenity and tranquility with million dollar views of the valley beyond. Walls of glass bring the beautiful desert surroundings into every room of this 7500 SF luxurious retreat. Thompson photographic
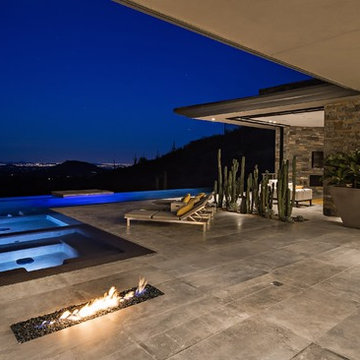
Nestled in its own private and gated 10 acre hidden canyon this spectacular home offers serenity and tranquility with million dollar views of the valley beyond. Walls of glass bring the beautiful desert surroundings into every room of this 7500 SF luxurious retreat. Thompson photographic
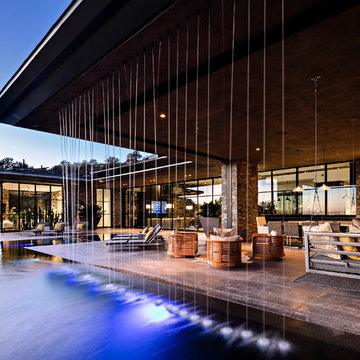
Nestled in its own private and gated 10 acre hidden canyon this spectacular home offers serenity and tranquility with million dollar views of the valley beyond. Walls of glass bring the beautiful desert surroundings into every room of this 7500 SF luxurious retreat. Thompson photographic
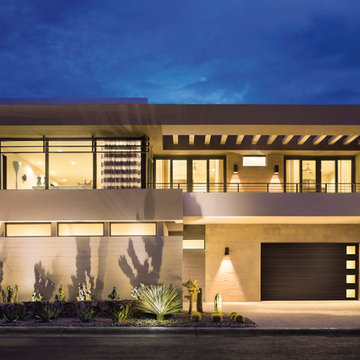
Cette image montre un garage pour une voiture attenant minimaliste de taille moyenne.
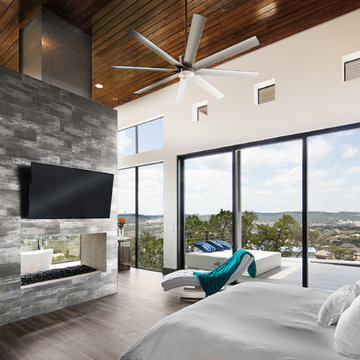
Inspiration pour une grande chambre parentale minimaliste avec un mur blanc, un sol en carrelage de céramique, une cheminée double-face, un manteau de cheminée en métal et un sol marron.
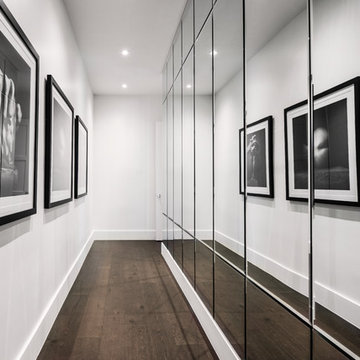
This hallway is the entrance to the master bedroom. To create a gallery like effect, one wall was lined with custom beveled mirror panels that reflect photography by Jorg Heidenberger.
Stephen Allen Photography
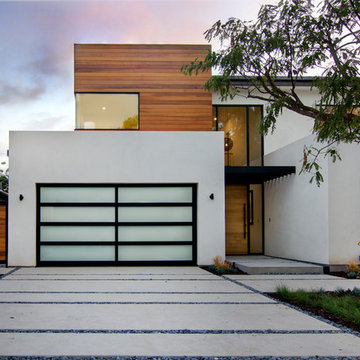
Front façade of stacked boxes with various materials offsets a double height entry, foreshadowing the overlook to the living room
Exemple d'une grande façade de maison multicolore moderne en stuc à un étage avec un toit plat.
Exemple d'une grande façade de maison multicolore moderne en stuc à un étage avec un toit plat.
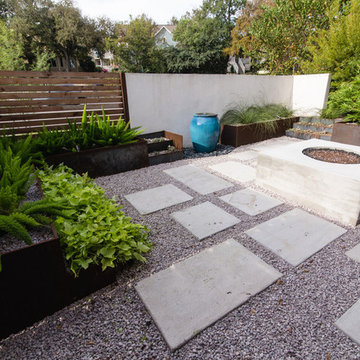
This duplex has a very modern aesthetic with focuses on clean lines and metal accents. However, the front courtyard was undeveloped and uninviting. We worked with the client to tie the courtyard and the property together by adding clean, monochromatic details with a heavy focus on texture.
The main goal of this project was to add a low-maintenance outdoor living space that was an extension of the home. The small space and harsh sun exposure limited the plant pallet, but we were able to use lush plant material to maximize the space. A monochromatic pallet makes for a perfect backdrop for focal points and key pieces. The circular fire-pit was used to break up the 90 degree angles of the space, and also played off the round pottery.
Idées déco de maisons modernes
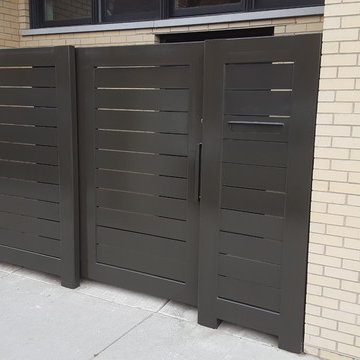
Steel privacy fence and gate
6x6 structural tubing posts, 6x2 structural tubing frame, 6x 1/4" flat bar horizontal infill, rolling gate, integrated mailbox in fence
101



















