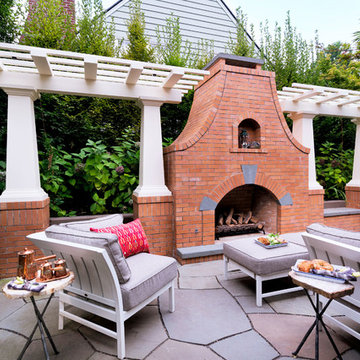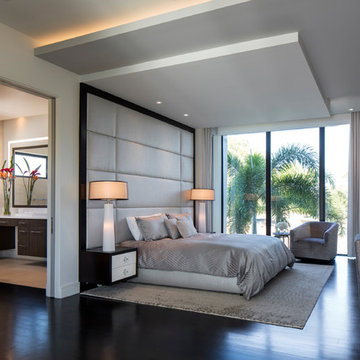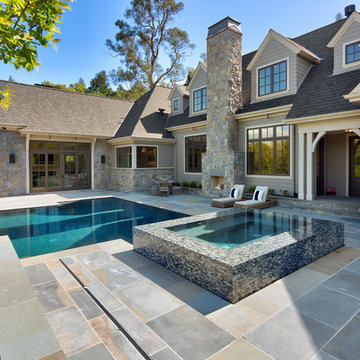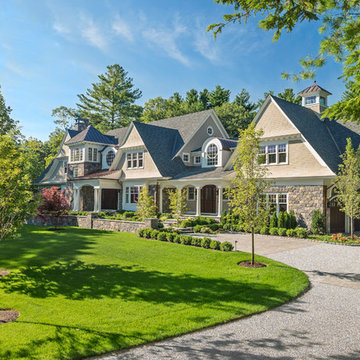Idées déco de maisons

Tim Clarke-Payton
Réalisation d'un grand salon tradition fermé avec une salle de réception, un mur gris, un sol en bois brun, aucun téléviseur, une cheminée standard et un sol marron.
Réalisation d'un grand salon tradition fermé avec une salle de réception, un mur gris, un sol en bois brun, aucun téléviseur, une cheminée standard et un sol marron.

Exemple d'une grande salle de bain principale nature avec des portes de placard blanches, un mur blanc, un sol en carrelage de céramique, un lavabo encastré, un plan de toilette en quartz modifié, un plan de toilette blanc, un placard à porte shaker et un sol gris.

Our client desired a bespoke farmhouse kitchen and sought unique items to create this one of a kind farmhouse kitchen their family. We transformed this kitchen by changing the orientation, removed walls and opened up the exterior with a 3 panel stacking door.
The oversized pendants are the subtle frame work for an artfully made metal hood cover. The statement hood which I discovered on one of my trips inspired the design and added flare and style to this home.
Nothing is as it seems, the white cabinetry looks like shaker until you look closer it is beveled for a sophisticated finish upscale finish.
The backsplash looks like subway until you look closer it is actually 3d concave tile that simply looks like it was formed around a wine bottle.
We added the coffered ceiling and wood flooring to create this warm enhanced featured of the space. The custom cabinetry then was made to match the oak wood on the ceiling. The pedestal legs on the island enhance the characterizes for the cerused oak cabinetry.
Fabulous clients make fabulous projects.

Photography by Blackstone Studios
Decorated by Lord Design
Réalisation d'une terrasse tradition de taille moyenne avec des pavés en pierre naturelle, une pergola et une cheminée.
Réalisation d'une terrasse tradition de taille moyenne avec des pavés en pierre naturelle, une pergola et une cheminée.

Outdoor Gas Fireplace
Inspiration pour une grande terrasse arrière traditionnelle avec des pavés en pierre naturelle et une cheminée.
Inspiration pour une grande terrasse arrière traditionnelle avec des pavés en pierre naturelle et une cheminée.

Photo: Lisa Petrole
Cette image montre un très grand salon design avec un mur blanc, un sol en carrelage de porcelaine, une cheminée ribbon, aucun téléviseur, un sol gris, une salle de réception et un manteau de cheminée en métal.
Cette image montre un très grand salon design avec un mur blanc, un sol en carrelage de porcelaine, une cheminée ribbon, aucun téléviseur, un sol gris, une salle de réception et un manteau de cheminée en métal.

Shaker style cabinetry with a modern flair. Painted cabinetry with the warmth of stained quartersawn oak accents and stainless steel drawer fronts. Thick two toned butcher block on the island makes a great focal point and the built in seating nook is very cozy. We also created some custom details for the family pets like hidden gates at the doorway and comfortable beds with screened doors.

The focal point of the kitchen is without a doubt the large 6 oven black Aga. Traditionally associated with country homes, it’s really lovely to see an Aga in a London family home. The canopy was designed especially for this room: it catches the eye and conceals the extractor. Painted in the same bold black as the island, it helps to anchor the entire design. The clients chose the antiqued distressed effect mirror splashback, which has a softer feel than plain mirror, but still accentuates the light feel of the room.
The symmetry of this kitchen is designed to create a balanced look, while the detailing is simple to add to the contemporary feel. The bold colour palette of the kitchen and dining area perfectly suits the space and is softened with accents of natural smoked oak and antique brass.
Photo Credit: Paul Craig

We were taking cues from french country style for the colours and feel of this house. Soft provincial blues with washed reds, and grey or worn wood tones. I love the big new mantelpiece we fitted, and the new french doors with the mullioned windows, keeping it classic but with a fresh twist by painting the woodwork blue. Photographer: Nick George

Inspiration pour une grande salle de bain principale rustique en bois foncé avec un placard à porte shaker, un espace douche bain, un carrelage gris, un mur blanc, un sol en travertin, un lavabo encastré, un plan de toilette en quartz, un sol marron et une cabine de douche à porte battante.

Uneek Image
Idée de décoration pour une grande chambre parentale design avec parquet foncé, un sol marron et un mur blanc.
Idée de décoration pour une grande chambre parentale design avec parquet foncé, un sol marron et un mur blanc.

Living Room
Exemple d'un grand salon tendance ouvert avec une salle de réception, un sol en bois brun, une cheminée ribbon, un manteau de cheminée en métal, un téléviseur fixé au mur, un mur beige et éclairage.
Exemple d'un grand salon tendance ouvert avec une salle de réception, un sol en bois brun, une cheminée ribbon, un manteau de cheminée en métal, un téléviseur fixé au mur, un mur beige et éclairage.

Exemple d'une grande piscine arrière tendance rectangle avec un bain bouillonnant et des pavés en pierre naturelle.

In the master suite, custom side tables made of vintage card catalogs flank a dark gray and blue bookcase laid out in a herringbone pattern that takes up the entire wall behind the upholstered headboard.

Réalisation d'une très grande salle de bain principale tradition avec une douche double, un carrelage beige, des carreaux de céramique, un placard à porte shaker, des portes de placard blanches, un plan de toilette en granite, une baignoire encastrée, WC séparés, un lavabo encastré, un mur blanc et un sol en carrelage de céramique.

Built by Sanford Custom Builders and custom designed by Jan Gleysteen Architects, this classical shingle and stone home offers finely crafted architectural details throughout. The home is situated on a gentle knoll and is approached by a circular receiving court. Amenities include 5 en-suite bedrooms including a master bedroom with adjoining luxurious spa bath, walk up office suite with additional bath, media/movie theater room, step-down mahogany family room, first floor office with wood paneling and barrel vaulted ceilings. On the lower level there is a gym, wet bar and billiard room.

Exemple d'un grand salon bord de mer ouvert avec une salle de réception, un mur blanc, une cheminée standard, parquet foncé, un manteau de cheminée en carrelage, aucun téléviseur et un sol marron.

an existing bathroom in the basement lacked character and light. By expanding the bath and adding windows, the bathroom can now accommodate multiple guests staying in the bunk room.
WoodStone Inc, General Contractor
Home Interiors, Cortney McDougal, Interior Design
Draper White Photography

This contemporary beauty features a 3D porcelain tile wall with the TV and propane fireplace built in. The glass shelves are clear, starfire glass so they appear blue instead of green.

Builder: John Kraemer & Sons, Inc. - Architect: Charlie & Co. Design, Ltd. - Interior Design: Martha O’Hara Interiors - Photo: Spacecrafting Photography
Idées déco de maisons
11


















