Idées déco de maisons
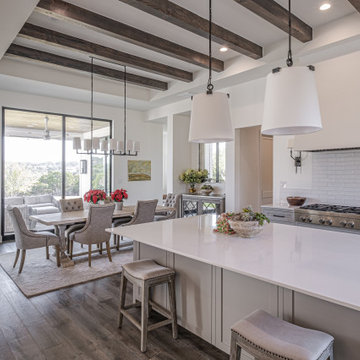
Cette photo montre une cuisine américaine tendance en L de taille moyenne avec un placard avec porte à panneau encastré, des portes de placard grises, un plan de travail en quartz, une crédence blanche, une crédence en carrelage métro, un électroménager en acier inoxydable, îlot, un sol marron, un plan de travail blanc, poutres apparentes, un évier encastré et parquet foncé.

Guest Bath Tub with Arabeque Tile
Aménagement d'une salle de bain principale méditerranéenne de taille moyenne avec des portes de placard blanches, une baignoire encastrée, WC à poser, un carrelage bleu, des carreaux de céramique, un mur beige, un sol en marbre, un lavabo encastré, un plan de toilette en marbre, un sol bleu, une cabine de douche à porte battante, un plan de toilette blanc, un banc de douche, meuble simple vasque, meuble-lavabo encastré, un plafond voûté et boiseries.
Aménagement d'une salle de bain principale méditerranéenne de taille moyenne avec des portes de placard blanches, une baignoire encastrée, WC à poser, un carrelage bleu, des carreaux de céramique, un mur beige, un sol en marbre, un lavabo encastré, un plan de toilette en marbre, un sol bleu, une cabine de douche à porte battante, un plan de toilette blanc, un banc de douche, meuble simple vasque, meuble-lavabo encastré, un plafond voûté et boiseries.
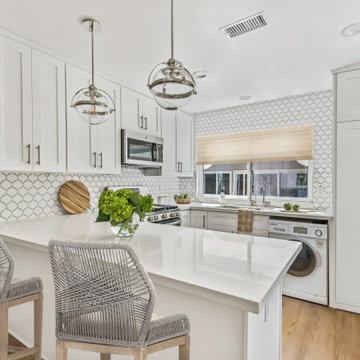
ADU Garage Conversion Transitional Kitchen. Full service design and remodel.
Exemple d'une cuisine chic en U avec un évier encastré, un placard à porte shaker, des portes de placard blanches, une crédence blanche, un électroménager blanc, un sol en bois brun, une péninsule, un sol marron et un plan de travail blanc.
Exemple d'une cuisine chic en U avec un évier encastré, un placard à porte shaker, des portes de placard blanches, une crédence blanche, un électroménager blanc, un sol en bois brun, une péninsule, un sol marron et un plan de travail blanc.
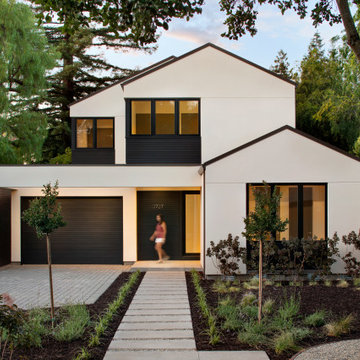
Lots of people were hiring cheep architects to copy what we were doing so we changed it up
Exemple d'une façade de maison beige tendance de taille moyenne et à un étage avec un toit à deux pans et un toit en métal.
Exemple d'une façade de maison beige tendance de taille moyenne et à un étage avec un toit à deux pans et un toit en métal.

When the homeowners purchased this Victorian family home, this bathroom was originally a dressing room. With two beautiful large sash windows which have far-fetching views of the sea, it was immediately desired for a freestanding bath to be placed underneath the window so the views can be appreciated. This is truly a beautiful space that feels calm and collected when you walk in – the perfect antidote to the hustle and bustle of modern family life.
The bathroom is accessed from the main bedroom via a few steps. Honed marble hexagon tiles from Ca’Pietra adorn the floor and the Victoria + Albert Amiata freestanding bath with its organic curves and elegant proportions sits in front of the sash window for an elegant impact and view from the bedroom.
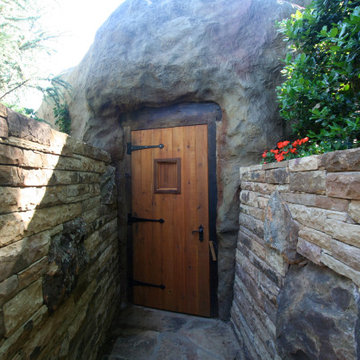
Boulders integrated into hand cut stone retaining walls that lead to a grotto that has a dry area for non-swimmers, a swim up bar, television and swim-through waterfall
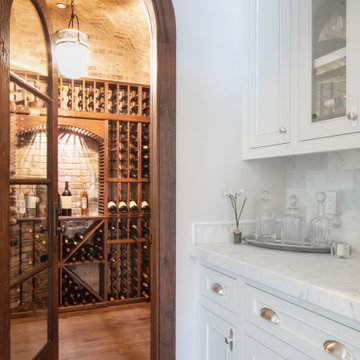
Butler's pantry leading to the wine cellar. The radius glass door and barrel brick ceiling make this room very inviting.
Exemple d'une cave à vin bord de mer de taille moyenne avec parquet foncé, des casiers et un sol marron.
Exemple d'une cave à vin bord de mer de taille moyenne avec parquet foncé, des casiers et un sol marron.
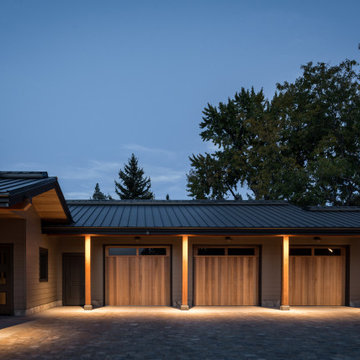
Contemporary remodel to a mid-century ranch in the Boise Foothills.
Idées déco pour une façade de maison marron rétro en bois de taille moyenne et de plain-pied avec un toit à deux pans et un toit en métal.
Idées déco pour une façade de maison marron rétro en bois de taille moyenne et de plain-pied avec un toit à deux pans et un toit en métal.
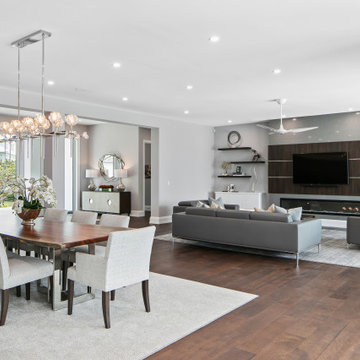
Inspiration pour un très grand salon design ouvert avec une salle de réception, un mur gris, parquet foncé, une cheminée ribbon, un manteau de cheminée en pierre, un téléviseur fixé au mur, un sol marron et du papier peint.

White Nucedar shingles and clapboard siding blends perfectly with a charcoal metal and shingle roof that showcases a true modern day farmhouse.
Idées déco pour une façade de maison blanche campagne de taille moyenne et à un étage avec un revêtement mixte, un toit à deux pans, un toit en shingle et un toit gris.
Idées déco pour une façade de maison blanche campagne de taille moyenne et à un étage avec un revêtement mixte, un toit à deux pans, un toit en shingle et un toit gris.
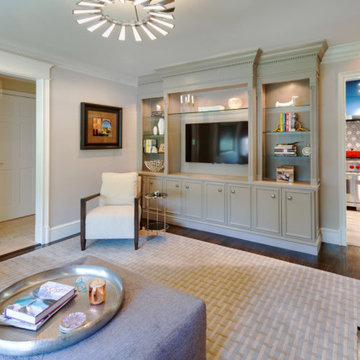
Réalisation d'un salon tradition de taille moyenne et fermé avec un mur beige, parquet foncé, une cheminée standard, un manteau de cheminée en carrelage, un téléviseur d'angle et un sol marron.
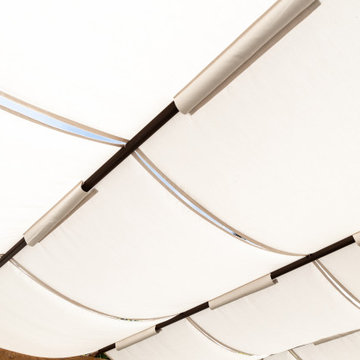
These strips of fabric are the perfect way to eliminate the sun's heat without blocking the light. It keeps the space comfortable but still bright and inviting.
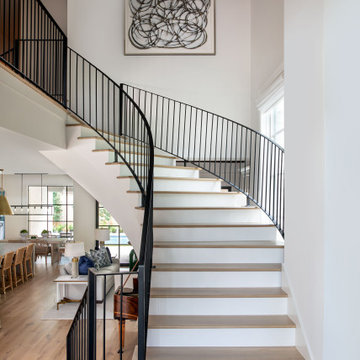
Réalisation d'un très grand escalier peint hélicoïdal design avec des marches en bois et un garde-corps en métal.

Idée de décoration pour une très grande buanderie design en U dédiée avec un évier posé, des portes de placard grises, un mur blanc, un sol en carrelage de céramique, des machines côte à côte, un sol multicolore et un plan de travail blanc.
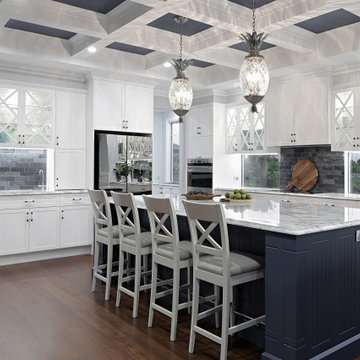
This kitchen pays homage to a British Colonial style of architecture combining formal design elements of the Victorian era with fresh tropical details inspired by the West Indies such as pineapples and exotic textiles.
Every detail was meticulously planned, from the coffered ceilings to the custom made ‘cross’ overhead doors which are glazed and backlit.
The classic blue joinery is in line with the Pantone Color Institute, Color of the Year for 2020 and brings a sense of tranquillity and calm to the space. The White Fantasy marble bench tops add an air of elegance and grace with the lambs tongue edge detail and timeless grey on white tones.
Complete with a butler’s pantry featuring full height glass doors, this kitchen is truly luxurious.
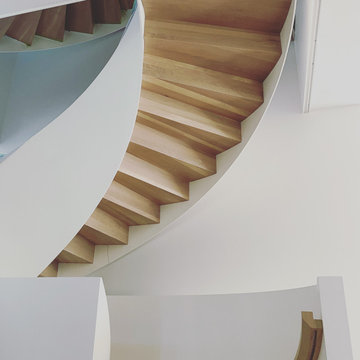
Sneak peak of the beautiful curved stair masterpiece. Wait until you see the spectacular reveal. The final pieces of the puzzle are coming together very fast.
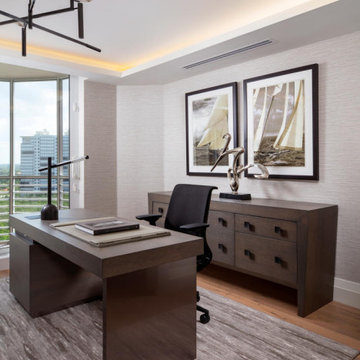
This home office has a custom desk and console design with rift white oak and chem metal accent leg
Cette image montre un bureau marin de taille moyenne avec un mur gris, un sol en bois brun, un bureau indépendant et un sol marron.
Cette image montre un bureau marin de taille moyenne avec un mur gris, un sol en bois brun, un bureau indépendant et un sol marron.

Cette image montre une salle de bain principale minimaliste en bois brun de taille moyenne avec un placard à porte plane, une baignoire indépendante, une douche à l'italienne, WC à poser, un carrelage blanc, des carreaux de porcelaine, un mur blanc, un sol en carrelage de porcelaine, un lavabo encastré, un plan de toilette en quartz modifié, un sol blanc, une cabine de douche à porte battante, un plan de toilette blanc, meuble simple vasque et meuble-lavabo sur pied.
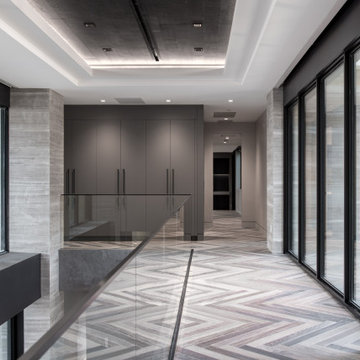
Aménagement d'un couloir contemporain de taille moyenne avec un sol multicolore et un plafond décaissé.
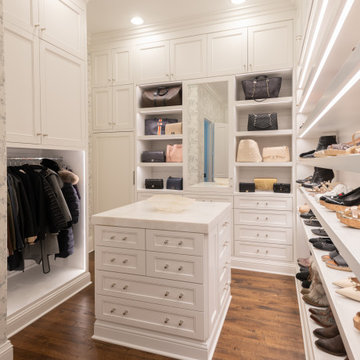
In addition to the seating area, her closet contains an island for accessory storage, purse display, and a Miele washer and dryer (behind the long cabinet door at the left of the purses).
Idées déco de maisons
37


















