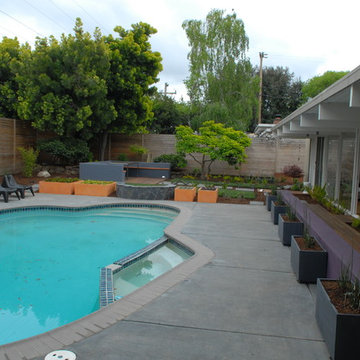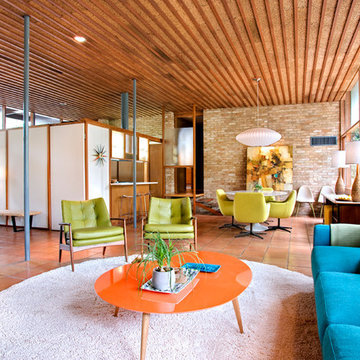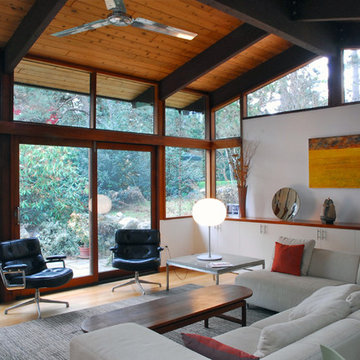Idées déco de maisons rétro

Architects Modern
This mid-century modern home was designed by the architect Charles Goodman in 1950. Janet Bloomberg, a KUBE partner, completely renovated it, retaining but enhancing the spirit of the original home. None of the rooms were relocated, but the house was opened up and restructured, and fresh finishes and colors were introduced throughout. A new powder room was tucked into the space of a hall closet, and built-in storage was created in every possible location - not a single square foot is left unused. Existing mechanical and electrical systems were replaced, creating a modern home within the shell of the original historic structure. Floor-to-ceiling glass in every room allows the outside to flow seamlessly with the interior, making the small footprint feel substantially larger. all,photos: Greg Powers Photography
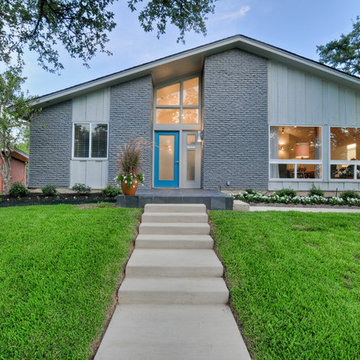
Exemple d'une façade de maison grise rétro en brique de plain-pied et de taille moyenne avec un toit à deux pans.
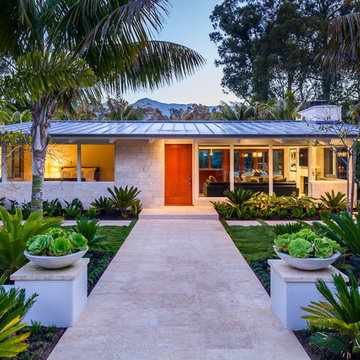
Ciro Coelho Photography
Idée de décoration pour une façade de maison vintage de plain-pied avec un toit en métal.
Idée de décoration pour une façade de maison vintage de plain-pied avec un toit en métal.
Trouvez le bon professionnel près de chez vous
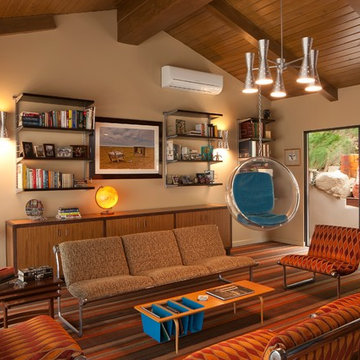
Tom Bonner Photography
Exemple d'un salon rétro de taille moyenne et fermé avec une salle de musique, un mur beige, moquette, aucune cheminée et aucun téléviseur.
Exemple d'un salon rétro de taille moyenne et fermé avec une salle de musique, un mur beige, moquette, aucune cheminée et aucun téléviseur.
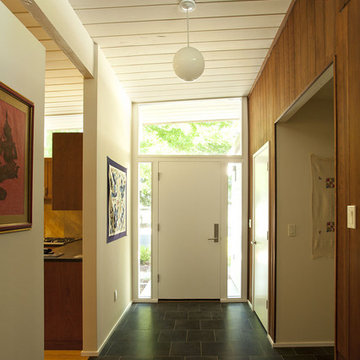
before
Exemple d'une entrée rétro avec un couloir, une porte simple, une porte blanche et un sol en ardoise.
Exemple d'une entrée rétro avec un couloir, une porte simple, une porte blanche et un sol en ardoise.
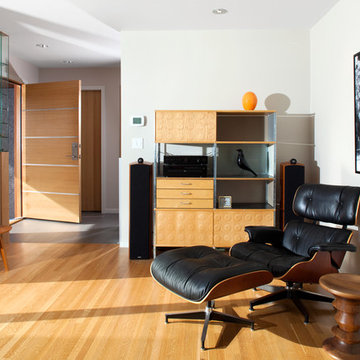
CCI Renovations/North Vancouver/Photos - Ema Peter
Featured on the cover of the June/July 2012 issue of Homes and Living magazine this interpretation of mid century modern architecture wow's you from every angle. The name of the home was coined "L'Orange" from the homeowners love of the colour orange and the ingenious ways it has been integrated into the design.
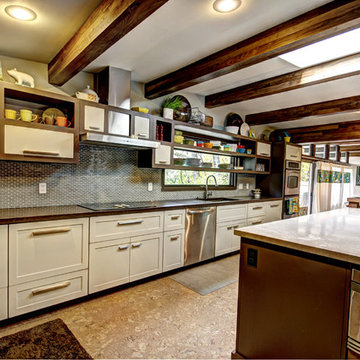
Photos by Kaity
Cette image montre une cuisine vintage avec un plan de travail en béton, un placard sans porte, des portes de placard blanches, une crédence grise et un électroménager en acier inoxydable.
Cette image montre une cuisine vintage avec un plan de travail en béton, un placard sans porte, des portes de placard blanches, une crédence grise et un électroménager en acier inoxydable.
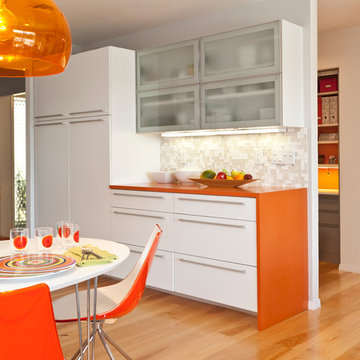
Mark Lohman
Idée de décoration pour une cuisine vintage avec un plan de travail orange.
Idée de décoration pour une cuisine vintage avec un plan de travail orange.
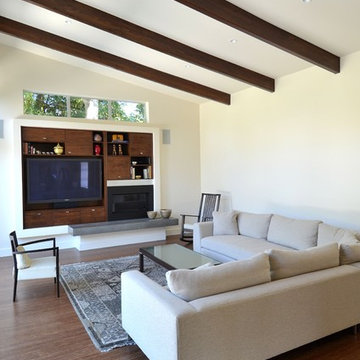
Carole Whitacre Photography
Exemple d'un grand salon rétro ouvert avec une salle de réception, un mur blanc, parquet foncé, aucune cheminée, un téléviseur encastré et un sol marron.
Exemple d'un grand salon rétro ouvert avec une salle de réception, un mur blanc, parquet foncé, aucune cheminée, un téléviseur encastré et un sol marron.
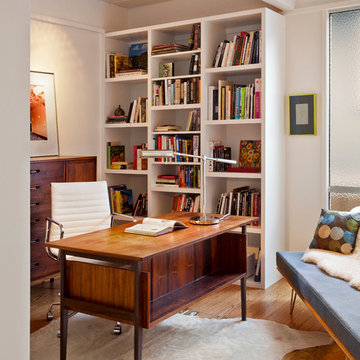
Robert Canfield Photography
Réalisation d'un bureau vintage avec un mur blanc, un sol en bois brun et un bureau indépendant.
Réalisation d'un bureau vintage avec un mur blanc, un sol en bois brun et un bureau indépendant.
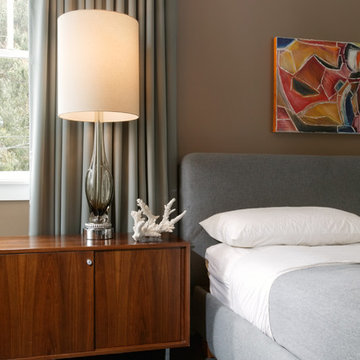
Mid-century elements such as vintage Knoll nightstands and a vintage Murano lamp add a little history to this warm master bedroom. By Kenneth Brown Design.
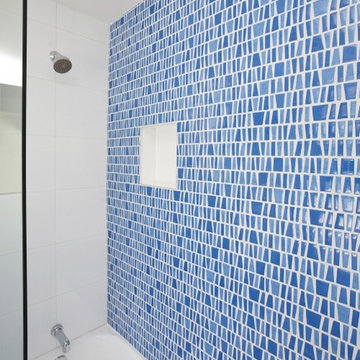
Mid-Century renovation of a home in Racquet Club Road Estates, Palm Springs. Original architect, William Krisel, for the Alexander Construction Company, 1959. Renovation by Paul Kaplan, 2012

Home theater with wood paneling and Corrugated perforated metal ceiling, plus built-in banquette seating. next to TV wall
photo by Jeffrey Edward Tryon
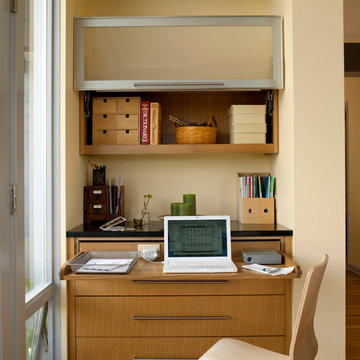
Kathryn Barnard
Réalisation d'un bureau vintage de taille moyenne avec un bureau intégré, un mur beige, un sol en bois brun et aucune cheminée.
Réalisation d'un bureau vintage de taille moyenne avec un bureau intégré, un mur beige, un sol en bois brun et aucune cheminée.

The Lake Forest Park Renovation is a top-to-bottom renovation of a 50's Northwest Contemporary house located 25 miles north of Seattle.
Photo: Benjamin Benschneider
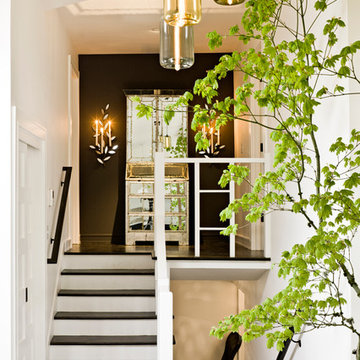
A restrained color palette—ebony floors, white walls, and textiles and tiles in various shades of green—creates a sense of repose.
Cette image montre une entrée vintage avec un mur blanc.
Cette image montre une entrée vintage avec un mur blanc.
Idées déco de maisons rétro
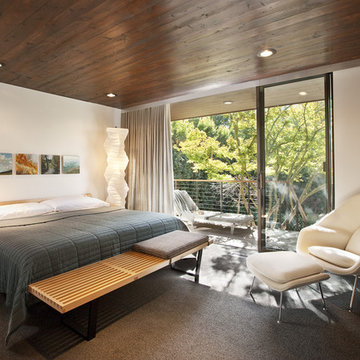
Architect: Brett Ettinger
Photo Credit: Jim Bartsch Photography
Award Winner: Master Design Award
Cette image montre une chambre vintage avec un mur blanc.
Cette image montre une chambre vintage avec un mur blanc.
34



















