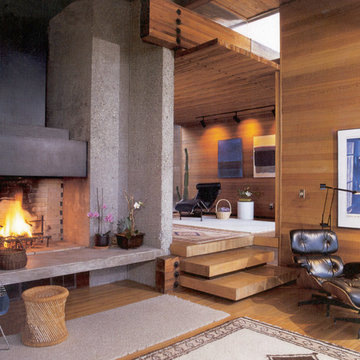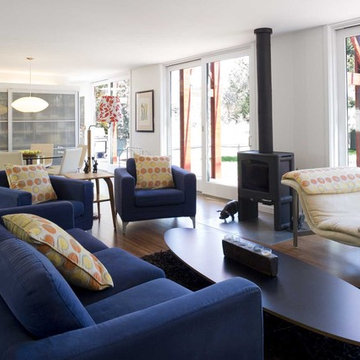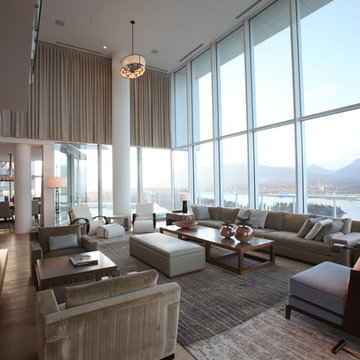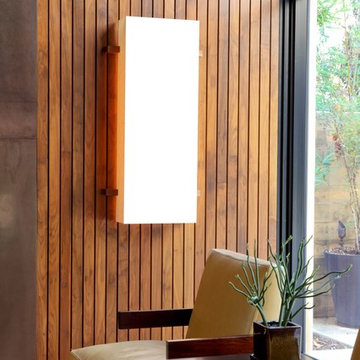Idées déco de pièces à vivre modernes
Trier par :
Budget
Trier par:Populaires du jour
2141 - 2160 sur 318 081 photos
1 sur 5
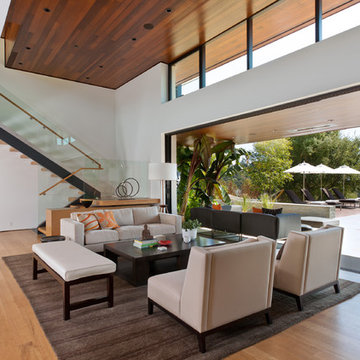
Russell Abraham
Idées déco pour un grand salon moderne ouvert avec un mur blanc, parquet clair et éclairage.
Idées déco pour un grand salon moderne ouvert avec un mur blanc, parquet clair et éclairage.
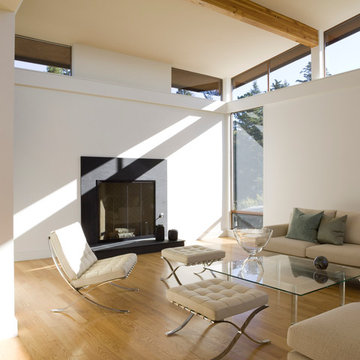
Broadway Terrace House: Daylight filled living room
Photographer: David Duncan Livingston.
California modern, California Coastal, California Contemporary Interior Designers, San Francisco modern,
Bay Area modern residential design architects, Sustainability and green design.
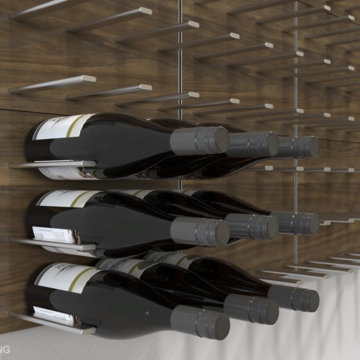
Incredibly customizable and expandable, the STACT wine rack system will fit your space the way that you need. And with 6 distinct finishes, it seamlessly integrates with any décor. Crafted from aircraft-grade anodized aluminum and your choice of premium wood veneer or piano lacquer panels, it's an ideal solution for residential wine cellars as well as commercial applications in restaurants, bars, and wine lounges. $139+ each
www.getSTACT.com
Trouvez le bon professionnel près de chez vous
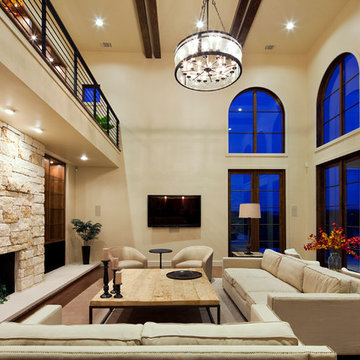
Fine Focus Photography
Exemple d'un salon moderne de taille moyenne et fermé avec une salle de réception, un mur beige, parquet foncé, une cheminée standard, un manteau de cheminée en pierre, aucun téléviseur et un sol beige.
Exemple d'un salon moderne de taille moyenne et fermé avec une salle de réception, un mur beige, parquet foncé, une cheminée standard, un manteau de cheminée en pierre, aucun téléviseur et un sol beige.
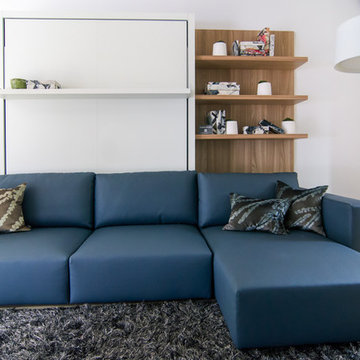
Space saving furniture systems from Resource Furniture include this freestanding, transforming wall bed/sofa system.
Alex Amend © 2012 Houzz
Inspiration pour un salon minimaliste.
Inspiration pour un salon minimaliste.
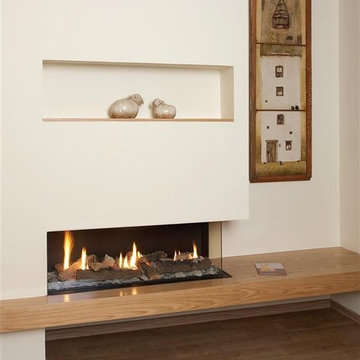
The Ortal Clear 110 RS/LS Fireplace offers modern design and contemporary styling as well as a lot of warmth and ambiance in a small package. Perfect for smaller rooms such as bedrooms and dens, the 110 RS/LS features clean, efficient burning and safe, simple operation. Many fine restaurants and hotels have Ortal products. Call us today for information on pricing and installation in your own home.
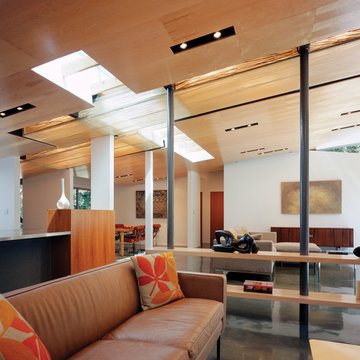
View of family room showing wood veneer ceiling with custom light slots.
Réalisation d'une salle de séjour minimaliste de taille moyenne avec un mur blanc, sol en béton ciré et un téléviseur fixé au mur.
Réalisation d'une salle de séjour minimaliste de taille moyenne avec un mur blanc, sol en béton ciré et un téléviseur fixé au mur.
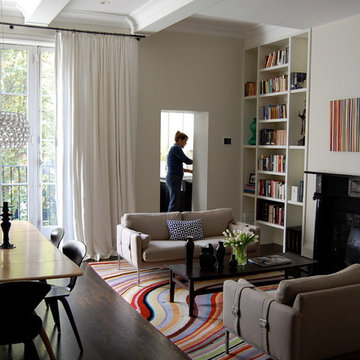
Styling credit: Stacy Kunstel
Cette photo montre un salon moderne ouvert avec un mur beige et une cheminée standard.
Cette photo montre un salon moderne ouvert avec un mur beige et une cheminée standard.
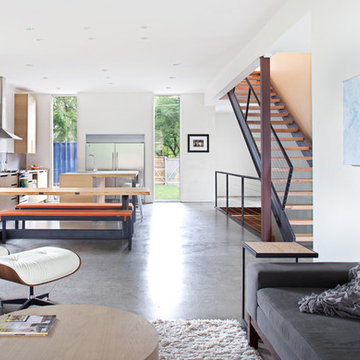
Architecture by: 360 Architects
Photos taken by:
ERIC LINEBARGER
lemonlime photography
website :: lemonlimephoto.com
twitter :: www.twitter.com/elinebarger/
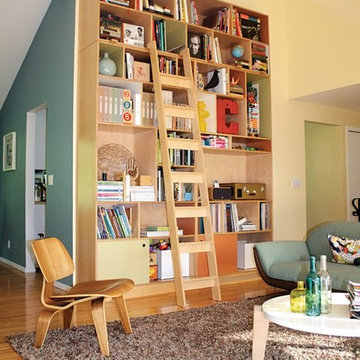
A custom bookcase with ladder by Kerf Design made with maple Europly (a birch core plywood available with maple or walnut veneer) and Abet Laminati laminate in verde green and cinnamon orange
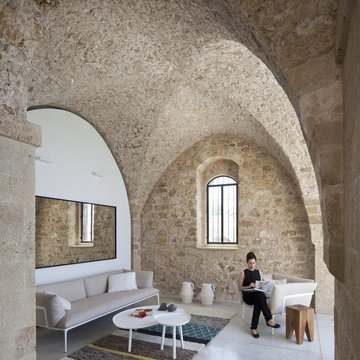
Cette image montre un salon minimaliste de taille moyenne avec un mur en pierre.

This single family home in the Greenlake neighborhood of Seattle is a modern home with a strong emphasis on sustainability. The house includes a rainwater harvesting system that supplies the toilets and laundry with water. On-site storm water treatment, native and low maintenance plants reduce the site impact of this project. This project emphasizes the relationship between site and building by creating indoor and outdoor spaces that respond to the surrounding environment and change throughout the seasons.
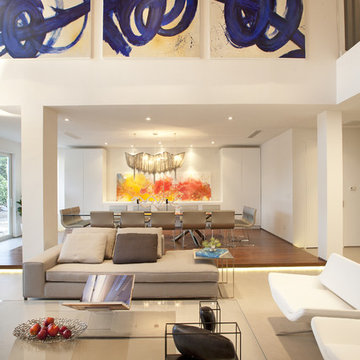
A young Mexican couple approached us to create a streamline modern and fresh home for their growing family. They expressed a desire for natural textures and finishes such as natural stone and a variety of woods to juxtapose against a clean linear white backdrop.
For the kid’s rooms we are staying within the modern and fresh feel of the house while bringing in pops of bright color such as lime green. We are looking to incorporate interactive features such as a chalkboard wall and fun unique kid size furniture.
The bathrooms are very linear and play with the concept of planes in the use of materials.They will be a study in contrasting and complementary textures established with tiles from resin inlaid with pebbles to a long porcelain tile that resembles wood grain.
This beautiful house is a 5 bedroom home located in Presidential Estates in Aventura, FL.
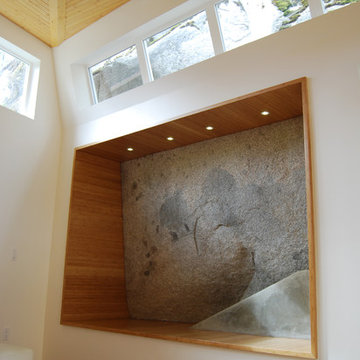
The natural granite rock bluff is enclosed inside the house to provide a sitting surface for playing guitar, hanging out, and watching movies.
Réalisation d'un très grand salon minimaliste ouvert avec parquet en bambou et un mur blanc.
Réalisation d'un très grand salon minimaliste ouvert avec parquet en bambou et un mur blanc.
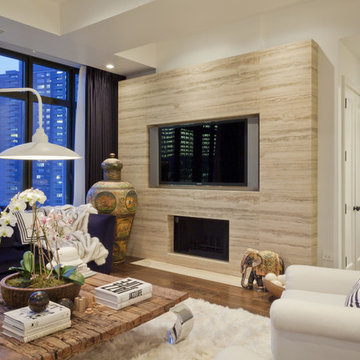
photo credit: Kris Tamburello
Idée de décoration pour un salon minimaliste de taille moyenne avec un téléviseur fixé au mur.
Idée de décoration pour un salon minimaliste de taille moyenne avec un téléviseur fixé au mur.
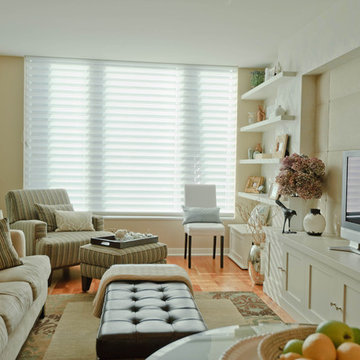
A high rise modern condo needed a traditional touch to help bridge the gap between a modern space and the home owner's transitional style. Custom cabinetry helped bring transitional detailing into a rather sterile space and helped add some much needed structure. We covered the media wall in a subtle patterned paper and upholstered the wall within the niche, to accentuate the only architectural feature in the space. Photos courtesy of wonderkamera.
Idées déco de pièces à vivre modernes
108




