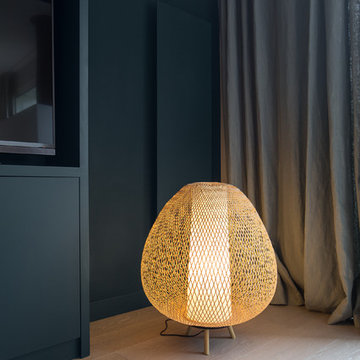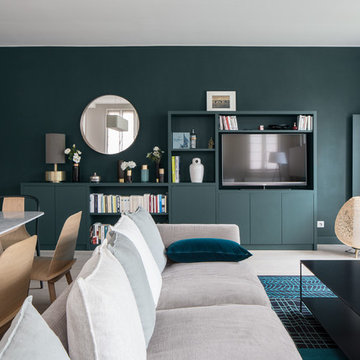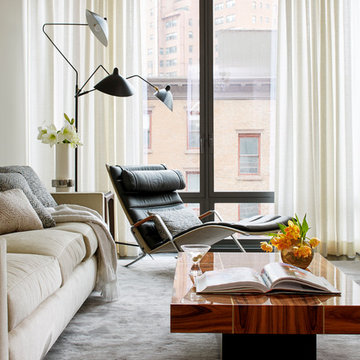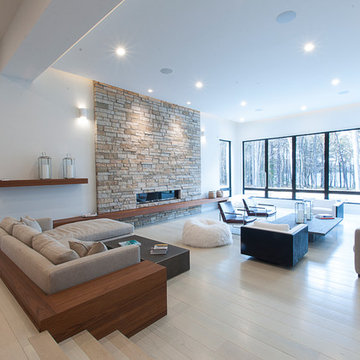Idées déco de pièces à vivre modernes
Trier par :
Budget
Trier par:Populaires du jour
1021 - 1040 sur 317 920 photos
1 sur 5
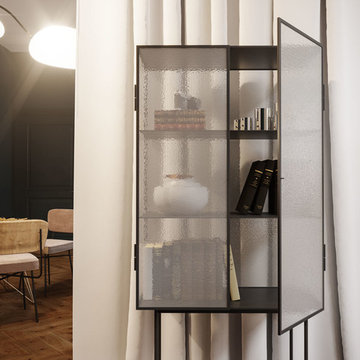
Costituito da una zona giorno, 2 camere da letto e un bagno, l’appartamento è diventato uno spazio di sperimentazione che riunisce contesto nord-europeo e origini meridionali dei padroni di casa. L’appartamento è progettato per una coppia italiana che vive a Londra. Soluzioni moderne con motivi classici del Novecento Milanese e rilievi massicci sono combinati con elementi di design anni ‘80. Il terrazzo alla veneziana riveste non il pavimento, ma l’imbottitura delle poltrone del soggiorno e i pannelli dietro alla testata del letto della camera matrimoniale. Arco metafisico e basso rilievo (tenda in gesso) creano atmosfera degli anni 30s italiani con la loro scultura femmina avvolta nella veste piegata. Un altro mondo, quello misterioso, non è solo in materia, ma nelle sensazioni anche. Superfici a specchio creano l’illusione di un secondo soggiorno, separato da una tenda in gesso. Lo stesso metodo è stato utilizzato nella stanza degli ospiti.
Domanda, confronto, contrasto, dualità? La combinazione di due fenomeni avviene anche nella palette. i colori del Nord scuri e quelli luminosi meridionale, parquet a spina di pesce e effetto seminato, la linearità di parti metalliche e la vibrante linea del tessile, la modernità e il patrimonio.
-
Небольшая, состоящая из дневной зоны, 2 спален и санузла, квартира стала экспериментальным пространством, объединяющим северо-европейский контекст и южно-европейские корни хозяев. Квартира сделана для итальянской пары, живущей в Лондоне. Современные решения с классическими мотивами Novecento Milanese и массивными рельефами соседствуют с элементами дизайна 80-х. Венецианский терраццо украшает не пол, а текстиль кресел гостиной и панели за изголовьем кровати хозяйской спальни. Метафизические арки и крупнокалиберный барельеф (гипсовая штора) задают атмосферу итальянских 30-х с их крупной женской скульптурой, обернутой в складчатые платья. Другой, загадочный, мир – не только в материи, но и в ощущениях. Зеркальные поверхности создают иллюзию второй гостиной, отделенной шторой. Тот же прием использован в гостевой комнате.
Вопрос, сравнение, контраст, дуализм? Совмещение двух явлений в любом случае имеет место и в палитре. Северные темные цвета и светлые южные, дерево и камень, линейность в металлических деталях и вибрирующая линия текстиля, современность и наследие.
Trouvez le bon professionnel près de chez vous
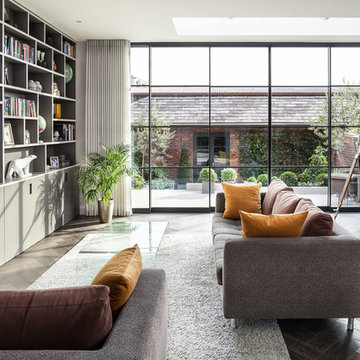
David Butler Photography
Cette photo montre un salon moderne de taille moyenne avec un mur blanc, parquet clair, un sol marron et un téléviseur indépendant.
Cette photo montre un salon moderne de taille moyenne avec un mur blanc, parquet clair, un sol marron et un téléviseur indépendant.
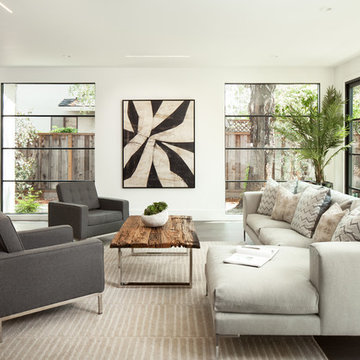
Exemple d'une salle de séjour moderne de taille moyenne et fermée avec un mur blanc, un sol en bois brun, une cheminée ribbon, un manteau de cheminée en pierre, aucun téléviseur et un sol marron.
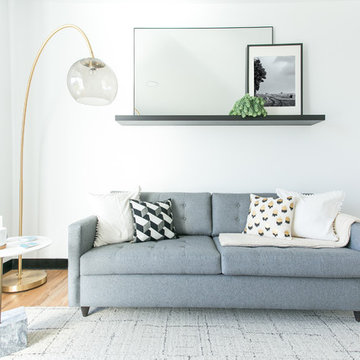
12Stones Photography
www.12stonesphotography.com
Cette photo montre un grand salon moderne ouvert avec un mur blanc et un sol en bois brun.
Cette photo montre un grand salon moderne ouvert avec un mur blanc et un sol en bois brun.
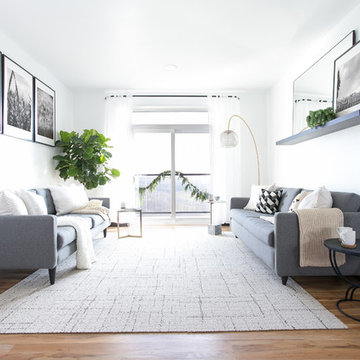
12Stones Photography
www.12stonesphotography.com
Cette photo montre un grand salon moderne ouvert avec un mur blanc et un sol en bois brun.
Cette photo montre un grand salon moderne ouvert avec un mur blanc et un sol en bois brun.
Rechargez la page pour ne plus voir cette annonce spécifique
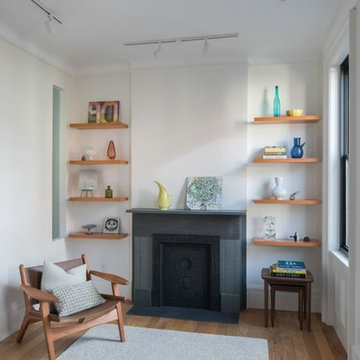
-Cherry floating shelves
-Original fireplace stripped
-Oak flooring throughout
-Plaster crowns molded to match existing and installed
Cette image montre un petit salon minimaliste fermé avec une salle de réception, un mur blanc, un sol en bois brun, une cheminée standard, un manteau de cheminée en pierre, aucun téléviseur et un sol marron.
Cette image montre un petit salon minimaliste fermé avec une salle de réception, un mur blanc, un sol en bois brun, une cheminée standard, un manteau de cheminée en pierre, aucun téléviseur et un sol marron.
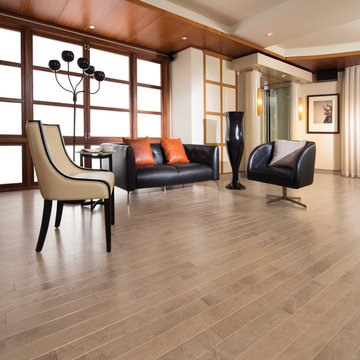
Cette image montre un grand salon minimaliste ouvert avec un mur blanc, parquet clair, aucune cheminée, aucun téléviseur et un sol beige.

Nestled in its own private and gated 10 acre hidden canyon this spectacular home offers serenity and tranquility with million dollar views of the valley beyond. Walls of glass bring the beautiful desert surroundings into every room of this 7500 SF luxurious retreat. Thompson photographic

Idées déco pour un salon moderne de taille moyenne et fermé avec un bar de salon, un mur blanc, parquet peint, une cheminée standard, un manteau de cheminée en métal, un téléviseur fixé au mur et éclairage.
Rechargez la page pour ne plus voir cette annonce spécifique
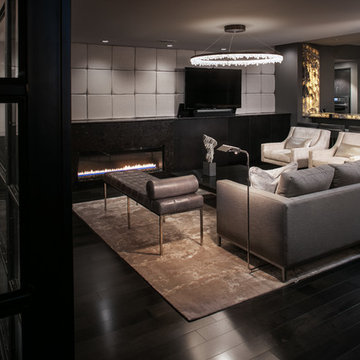
Cette photo montre un salon moderne de taille moyenne et fermé avec un bar de salon, un mur blanc, parquet peint, une cheminée standard, un manteau de cheminée en métal et un téléviseur fixé au mur.

Carmichael Ave: Custom Modern Home Build
We’re excited to finally share pictures of one of our favourite customer’s project. The Rahimi brothers came into our showroom and consulted with Jodi for their custom home build. At Castle Kitchens, we are able to help all customers including builders with meeting their budget and providing them with great designs for their end customer. We worked closely with the builder duo by looking after their project from design to installation. The final outcome was a design that ensured the best layout, balance, proportion, symmetry, designed to suit the style of the property. Our kitchen design team was a great resource for our customers with regard to mechanical and electrical input, colours, appliance selection, accessory suggestions, etc. We provide overall design services! The project features walnut accents all throughout the house that help add warmth into a modern space allowing it be welcoming.
Castle Kitchens was ultimately able to provide great design at great value to allow for a great return on the builders project. We look forward to showcasing another project with Rahimi brothers that we are currently working on soon for 2017, so stay tuned!
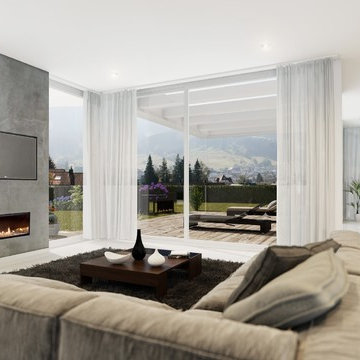
Single or double-sided these models can effortlessly heat rooms throughout your home with clever ducting and smart technology and their great looks are simply stunning.
At 1m wide these fireplaces make a dramatic statement but their effect grows exponentially when they're double sided. They warm every corner of the room they're in and other rooms through ducting, all while keeping a consistent temperature. With or without a frame, the reflective side panels multiply the flames and create an infinite fire effect.
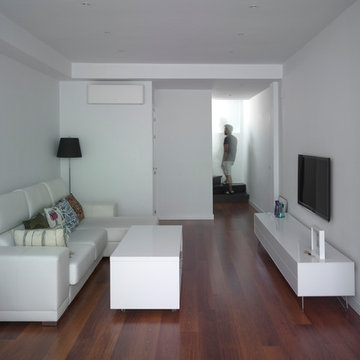
Proyectos de Diseño, Interiorismo y Decoración.
www.creativa.es
Cette image montre un petit salon minimaliste ouvert avec un mur blanc, parquet foncé et un téléviseur fixé au mur.
Cette image montre un petit salon minimaliste ouvert avec un mur blanc, parquet foncé et un téléviseur fixé au mur.
Idées déco de pièces à vivre modernes
Rechargez la page pour ne plus voir cette annonce spécifique
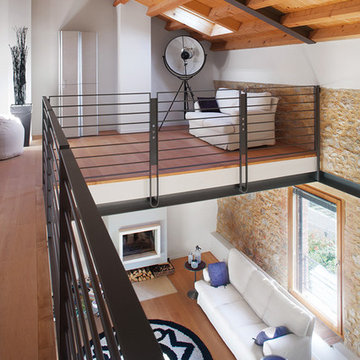
Vue d’en haut, le salon semble toujours aussi spacieux. Le mur en pierre apporte du cachet à la pièce. Même le coin lecture de la mezzanine en bénéficie. Associé aux poutres apparentes, l’environnement est cosy. La lampe sur trépied, style studio photo, apporte une touche de modernité.
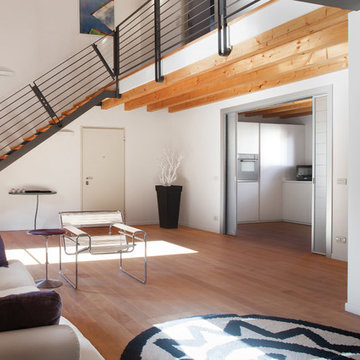
Les intérieurs ont été complètement réinventés pour créer un espace spacieux et convivial. Dès l’entrée, les couleurs sobres et lumineuses mettent en valeur tout le volume de la pièce. Les poutres apparentes donnent le ton : une ambiance moderne associée à la simplicité d’une maison de campagne.
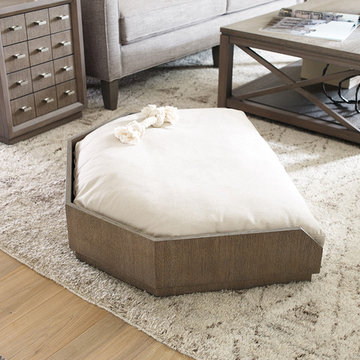
ITEM DESCRIPTION
The Highline Pet Bed by Rachael Ray Home is the perfect spot for your cat or dog to make their home. It includes an easy-to-clean reversible cushion.
COLLECTION FEATURES
Rachael Ray’s Highline furniture collection is a reflection of the heart of New York City: bold and fresh. Born of clean, modern styling and rich textural finishes, these pieces invite you to relax without all the clutter, and unwind in beautiful surroundings. Crafted of hardwood solids with White oak veneers, in a soothing Greige finish, and accented with soft Nickel-finished custom hardware, the line has a sophisticated and refined appearance perfect for your home.
Product features found in this collection:
- Felt-lined top drawers on bedroom and dining cases.
- Cedar-lined bottom drawers on bedroom cases.
- Drawers are constructed with English dovetail joinery.
- Side mounted, ball bearing extension guides.
- Finished drawer interiors.
- Dust proof bottoms.
- Select items have power outlets including USB ports.
- Three-way touch lighting on select items.
- Easy cleaning fabrics.
- Custom hardware.
- Multi-function & multi-room furniture.
52




