Idées déco de pièces à vivre
Trier par :
Budget
Trier par:Populaires du jour
141 - 160 sur 65 375 photos
1 sur 2

Inspired by the majesty of the Northern Lights and this family's everlasting love for Disney, this home plays host to enlighteningly open vistas and playful activity. Like its namesake, the beloved Sleeping Beauty, this home embodies family, fantasy and adventure in their truest form. Visions are seldom what they seem, but this home did begin 'Once Upon a Dream'. Welcome, to The Aurora.
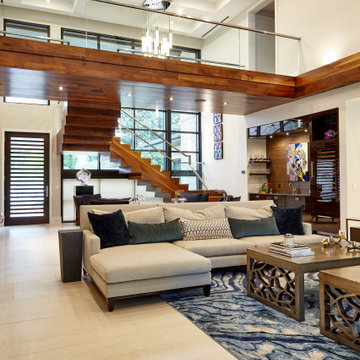
Cette image montre un grand salon vintage ouvert avec un bar de salon.

All season room with views of lake.
Anice Hoachlander, Hoachlander Davis Photography LLC
Idée de décoration pour une grande véranda marine avec parquet clair, un plafond standard et un sol beige.
Idée de décoration pour une grande véranda marine avec parquet clair, un plafond standard et un sol beige.
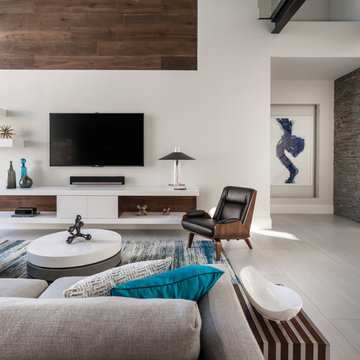
Cette image montre un grand salon design ouvert avec un mur blanc, un sol en carrelage de porcelaine, un téléviseur fixé au mur et un sol gris.
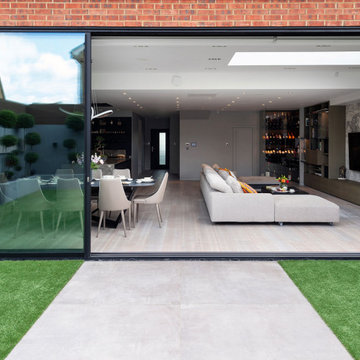
Réalisation d'un très grand salon design ouvert avec un mur gris, parquet clair, aucune cheminée, un téléviseur fixé au mur et un sol beige.
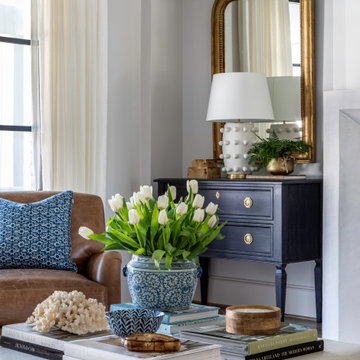
Exemple d'une grande salle de séjour chic ouverte avec un mur beige, un sol en bois brun, un manteau de cheminée en plâtre, un sol marron et un téléviseur dissimulé.

Exemple d'un grand salon moderne fermé avec une salle de réception, un mur gris, moquette, une cheminée standard, un manteau de cheminée en pierre, un téléviseur dissimulé et un sol gris.
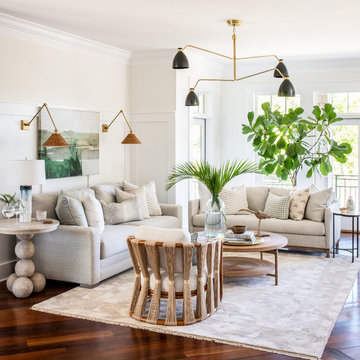
Réalisation d'un salon marin ouvert avec un sol en bois brun, une salle de réception et un mur blanc.

Idées déco pour une grande salle de séjour contemporaine ouverte avec un sol en bois brun et un téléviseur fixé au mur.

Family Room
Réalisation d'une salle de séjour minimaliste de taille moyenne et ouverte avec un mur beige, parquet clair, une cheminée standard, un manteau de cheminée en béton, un téléviseur encastré et un sol beige.
Réalisation d'une salle de séjour minimaliste de taille moyenne et ouverte avec un mur beige, parquet clair, une cheminée standard, un manteau de cheminée en béton, un téléviseur encastré et un sol beige.

Cette image montre un très grand salon traditionnel ouvert avec un mur blanc, parquet clair, une cheminée standard, un manteau de cheminée en béton, un téléviseur fixé au mur, un sol beige et éclairage.

Idée de décoration pour une grande salle de séjour design ouverte avec un mur blanc, parquet clair, une cheminée ribbon, un manteau de cheminée en plâtre, un téléviseur fixé au mur et un sol beige.

Lavish Transitional living room with soaring white geometric (octagonal) coffered ceiling and panel molding. The room is accented by black architectural glazing and door trim. The second floor landing/balcony, with glass railing, provides a great view of the two story book-matched marble ribbon fireplace.
Architect: Hierarchy Architecture + Design, PLLC
Interior Designer: JSE Interior Designs
Builder: True North
Photographer: Adam Kane Macchia

Roehner Ryan
Cette photo montre une grande salle de séjour mansardée ou avec mezzanine nature avec salle de jeu, un mur blanc, parquet clair, une cheminée standard, un manteau de cheminée en brique, un téléviseur fixé au mur et un sol beige.
Cette photo montre une grande salle de séjour mansardée ou avec mezzanine nature avec salle de jeu, un mur blanc, parquet clair, une cheminée standard, un manteau de cheminée en brique, un téléviseur fixé au mur et un sol beige.

Réalisation d'une très grande salle de séjour tradition ouverte avec un mur blanc, parquet foncé, une cheminée standard, un manteau de cheminée en pierre, un téléviseur fixé au mur, un sol marron et une bibliothèque ou un coin lecture.
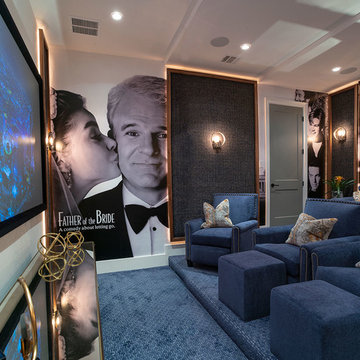
Movie Poster Murals.
Cette photo montre une grande salle de cinéma chic fermée avec moquette, un sol bleu et un mur blanc.
Cette photo montre une grande salle de cinéma chic fermée avec moquette, un sol bleu et un mur blanc.
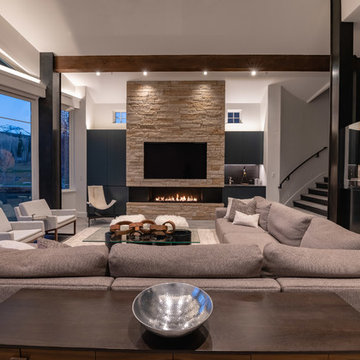
Idée de décoration pour un grand salon design ouvert avec un bar de salon, un mur gris, une cheminée standard, un manteau de cheminée en pierre, un téléviseur fixé au mur et un sol gris.
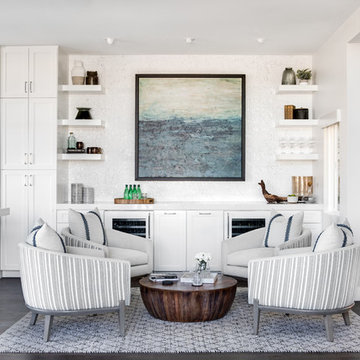
Contemporary Coastal Lounge
Design: Three Salt Design Co.
Build: UC Custom Homes
Photo: Chad Mellon
Exemple d'un salon bord de mer ouvert et de taille moyenne avec un bar de salon, un mur blanc, une cheminée standard, un manteau de cheminée en pierre, un sol en bois brun et un sol marron.
Exemple d'un salon bord de mer ouvert et de taille moyenne avec un bar de salon, un mur blanc, une cheminée standard, un manteau de cheminée en pierre, un sol en bois brun et un sol marron.
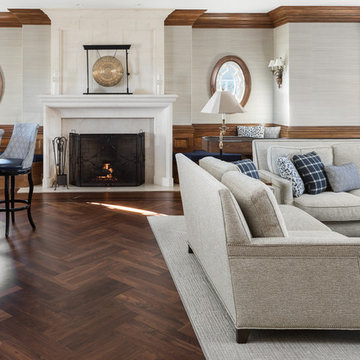
Walnut flooring in a herringbone pattern visually separates the great room from adjoining spaces. The recesses on either side of the fireplace have window seats that provide extra seating, which we recovered with deep blue nanotech performance fabric. Pale gray grasscloth wall covering adds texture while allowing the importance of the wood moldings to shine; the horizontal rhythm of the grasscloth is echoed in the area rug and the performance fabric of the sectional and loveseat, creating a variation on a theme. Pops of navy in the bar stools and pillows with coordinating patterns add interest and color without fighting or complicating the space.
Photography: Lauren Hagerstrom
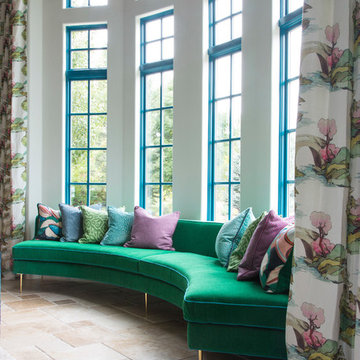
This Denver metro home renovation by Andrea Schumacher Interiors is enlivened using bold color choices and prints. The lush green curved banquette and colorful drapery and pillow fabrics are dazzling on the edge of a living room.
Photo Credit: Emily Minton Redfield
Idées déco de pièces à vivre
8



