Idées déco de porches d'entrée de maison avec un foyer extérieur
Trier par :
Budget
Trier par:Populaires du jour
141 - 160 sur 2 095 photos
1 sur 2
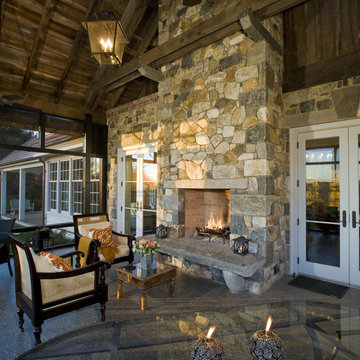
Exemple d'un porche d'entrée de maison chic avec un foyer extérieur et une extension de toiture.
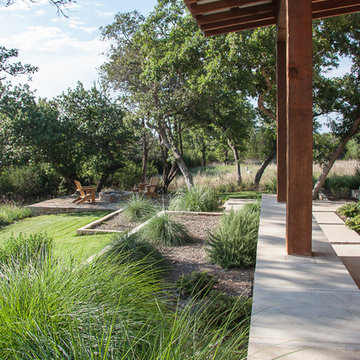
Craig McMahon
Réalisation d'un porche d'entrée de maison avant design de taille moyenne avec un foyer extérieur.
Réalisation d'un porche d'entrée de maison avant design de taille moyenne avec un foyer extérieur.
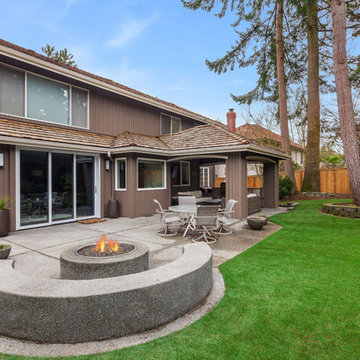
Idée de décoration pour un porche d'entrée de maison arrière tradition de taille moyenne avec un foyer extérieur, une dalle de béton et une extension de toiture.
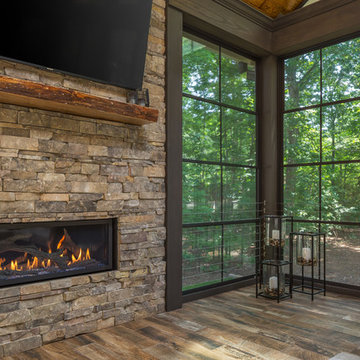
Tile floors, gas fireplace, skylights, ezebreeze, natural stone, 1 x 6 pine ceilings, led lighting, 5.1 surround sound, TV, live edge mantel, rope lighting, western triple slider, new windows, stainless cable railings
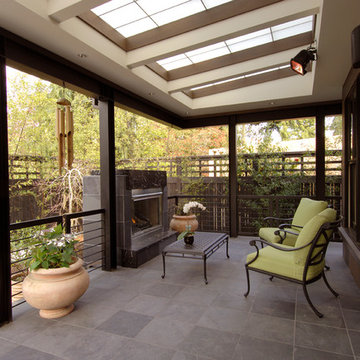
Cette photo montre un porche d'entrée de maison asiatique avec un foyer extérieur.
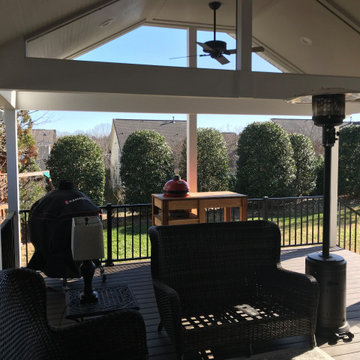
Beautiful porch with a a grill deck and a patio and firepit off the steps. Retractable screens are going to be added to separate the grill deck and screened porch. Fans overhead to help keep it enjoyable year round as well!
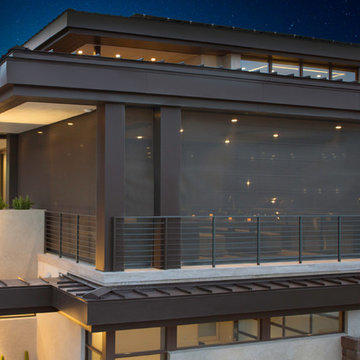
Idées déco pour un grand porche d'entrée de maison arrière contemporain avec une extension de toiture, un foyer extérieur et du carrelage.
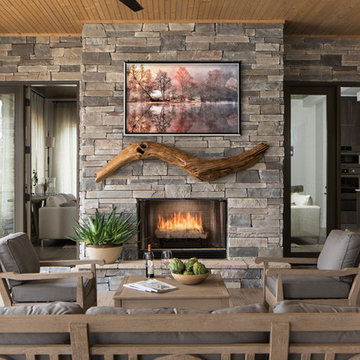
Réalisation d'un porche d'entrée de maison chalet avec un foyer extérieur et une extension de toiture.
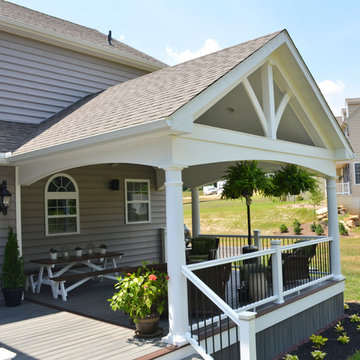
This completly Custom Trex Deck Features Island Mist Decking with vintage Lantern Accents. The Main feature of the space is the open style a-frame porch that showcases a custom gable detail. The porject also features a wood burning firepit in the open section of the deck.
Photography by: Keystone Custom Decks
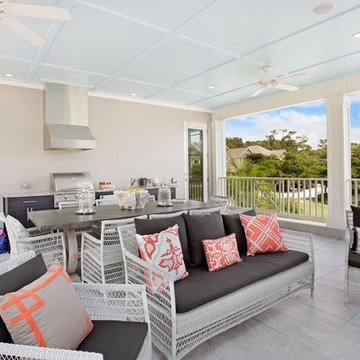
Outdoor Great room with Grilling Kitchen
Cette photo montre un grand porche d'entrée de maison bord de mer avec du carrelage, une extension de toiture et un foyer extérieur.
Cette photo montre un grand porche d'entrée de maison bord de mer avec du carrelage, une extension de toiture et un foyer extérieur.
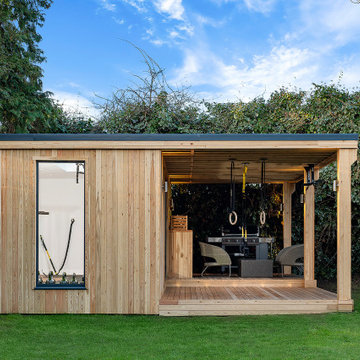
Exemple d'un grand porche d'entrée de maison arrière tendance avec un foyer extérieur, une terrasse en bois et une extension de toiture.
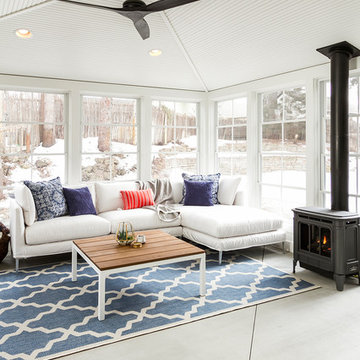
Photo Cred: Seth Hannula
Cette photo montre un grand porche d'entrée de maison arrière chic avec un foyer extérieur, une dalle de béton et une extension de toiture.
Cette photo montre un grand porche d'entrée de maison arrière chic avec un foyer extérieur, une dalle de béton et une extension de toiture.
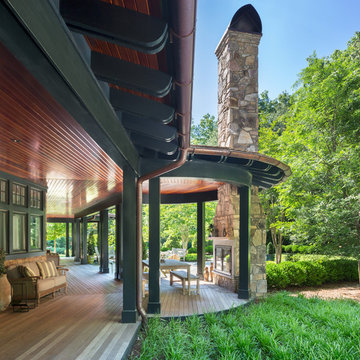
Rear Porch
Idées déco pour un très grand porche d'entrée de maison arrière craftsman avec un foyer extérieur, une terrasse en bois et une extension de toiture.
Idées déco pour un très grand porche d'entrée de maison arrière craftsman avec un foyer extérieur, une terrasse en bois et une extension de toiture.
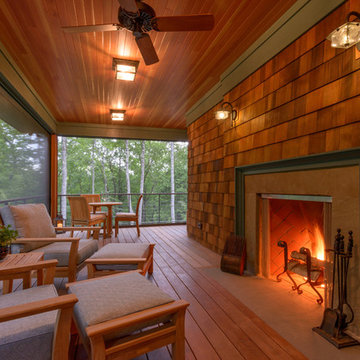
Architect: Sheldon Pennoyer
Photographer: John Hession
Réalisation d'un porche d'entrée de maison latéral craftsman avec un foyer extérieur, une terrasse en bois et une extension de toiture.
Réalisation d'un porche d'entrée de maison latéral craftsman avec un foyer extérieur, une terrasse en bois et une extension de toiture.
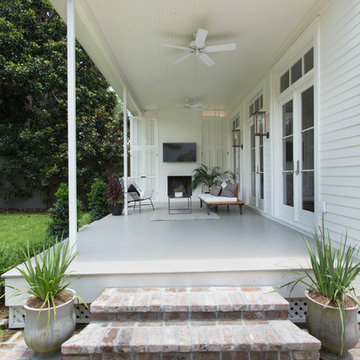
Cette photo montre un porche d'entrée de maison arrière tendance de taille moyenne avec un foyer extérieur, des pavés en brique et une extension de toiture.
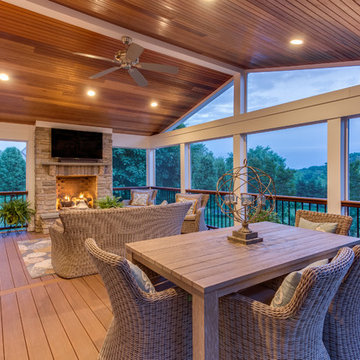
Joel Woo Photography
Idées déco pour un porche d'entrée de maison arrière classique avec un foyer extérieur.
Idées déco pour un porche d'entrée de maison arrière classique avec un foyer extérieur.
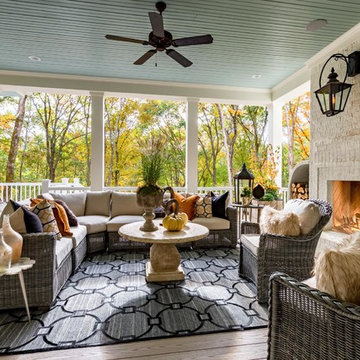
Lower Level Rear Porch - Southern Living Magazine Featured Builder Home by Hatcliff Construction February 2017
Photography by Marty Paoletta
Inspiration pour un grand porche d'entrée de maison arrière traditionnel avec un foyer extérieur, une terrasse en bois et une extension de toiture.
Inspiration pour un grand porche d'entrée de maison arrière traditionnel avec un foyer extérieur, une terrasse en bois et une extension de toiture.
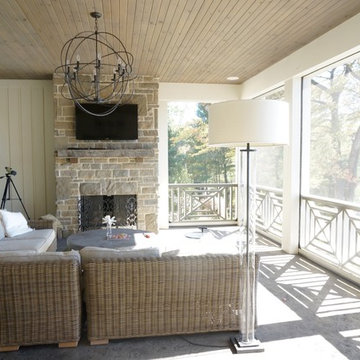
Interior Design and home furnishings by Laura Sirpilla Bosworth, Laura of Pembroke, Inc
Lighting available through Laura of Pembroke, 330-477-4455 or visit www.lauraofpembroke.com for details
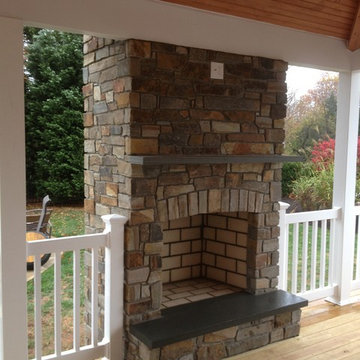
thin veneer natural stone on outside fireplace with covered porch,
Aménagement d'un grand porche d'entrée de maison arrière classique avec un foyer extérieur, une extension de toiture et des pavés en pierre naturelle.
Aménagement d'un grand porche d'entrée de maison arrière classique avec un foyer extérieur, une extension de toiture et des pavés en pierre naturelle.
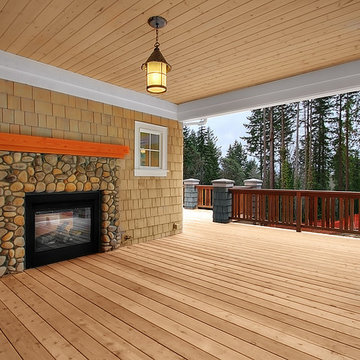
This home was designed for a Bainbridge Island developer. Sited on a densely wooded lane, the zoning of this lot forced us to design a compact home that rises 3 stories. In response to this compactness, we drew inspiration from the grand homes of McKim, Mead & White on the Long Island Sound and Newport, Rhode Island. Utilizing our favorite Great Room Scheme once again, we planned the main level with a 2-storey entry hall, office, formal dining room, covered porch, Kitchen/Breakfast area and finally, the Great Room itself. The lower level contains a guest room with bath, family room and garage. Upstairs, 2 bedrooms, 2 full baths, laundry area and Master Suite with large sleeping area, sitting area his & her walk-in closets and 5 piece master bath are all efficiently arranged to maximize room size.
Formally, the roof is designed to accommodate the upper level program and to reduce the building’s bulk. The roof springs from the top of the main level to make the home appear as if it is 2 stories with a walk-up attic. The roof profile is a classic gambrel shape with its upper slope positioned at a shallow angle and steeper lower slope. We added an additional flair to the roof at the main level to accentuate the formalism .
Idées déco de porches d'entrée de maison avec un foyer extérieur
8