Idées déco de porches d'entrée de maison avec un foyer extérieur
Trier par :
Budget
Trier par:Populaires du jour
101 - 120 sur 2 095 photos
1 sur 2
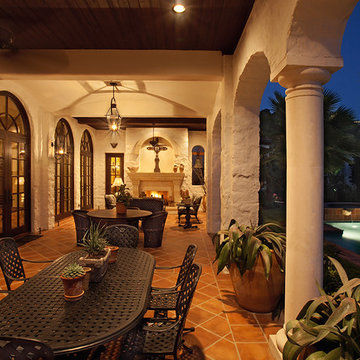
Exquisite Mediterranean home on Lake Austin.
Photography by Coles Hairston
Cette photo montre un porche d'entrée de maison méditerranéen avec un foyer extérieur.
Cette photo montre un porche d'entrée de maison méditerranéen avec un foyer extérieur.
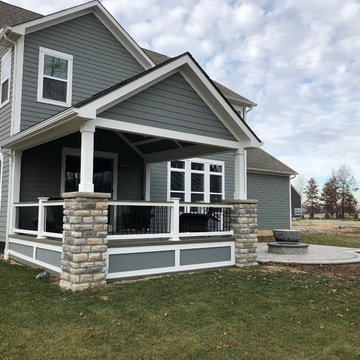
This gorgeous open porch design is brought to life with low-maintenance TimberTech Terrain decking in Silver Maple, which beautifully complements the home’s exterior finish! The steps are matching TimberTech product with riser lights. The railing is also a low-maintenance vinyl and powder coated aluminum combined with a TimberTech top rail, which will have this family enjoying their space – not performing yearly maintenance! The substantial stacked stone columns are the shining stars of this covered porch design in beautiful muted grey and brown tones. We provided matching roofing and siding on the exterior of the gable, so the new porch appears an original extension of the home – not an afterthought.
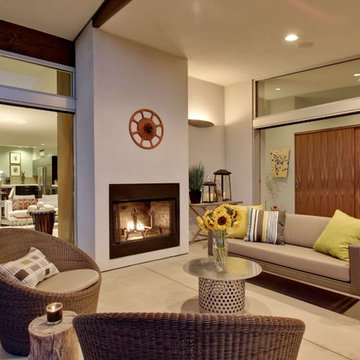
Cette image montre un porche d'entrée de maison latéral vintage de taille moyenne avec un foyer extérieur, une dalle de béton et une extension de toiture.
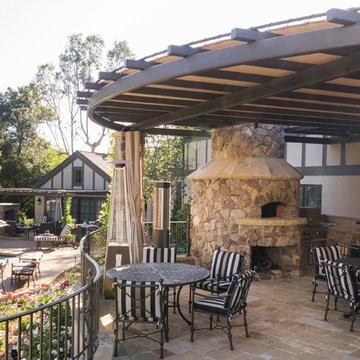
© www.laurendevon.com
Idée de décoration pour un porche d'entrée de maison tradition avec un foyer extérieur.
Idée de décoration pour un porche d'entrée de maison tradition avec un foyer extérieur.
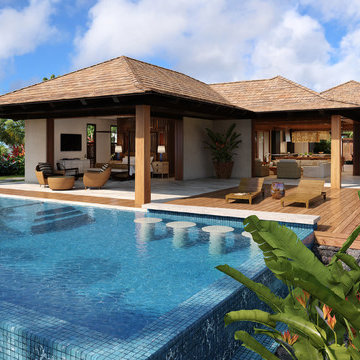
This beautiful tropical home built on Kauai's south shore takes a modern approach to tropical design. The teak columns are square, the eves are stained an ebony and the roofing is shaker. We wanted each space to feel open and the indoor-outdoor design to be carried throughout the home. Each bedroom opens up to the exterior lanai areas and both the master suite bathrooms open to private courtyards and outdoor showers. The main lanai is a mixture of teak and porcelain creating a modern and natural atmosphere. The infinity edge pool has a swim-up bar, aqua lounge area, and seamless spa.
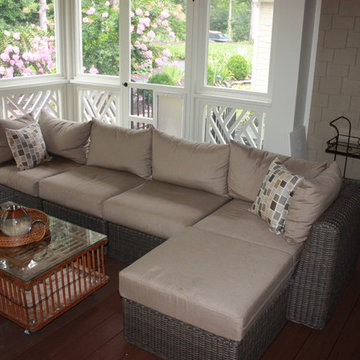
Cette image montre un grand porche d'entrée de maison arrière traditionnel avec un foyer extérieur, des pavés en béton et une extension de toiture.
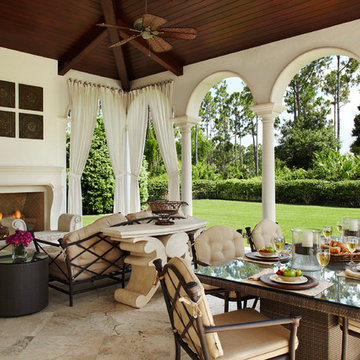
Réalisation d'un porche d'entrée de maison arrière méditerranéen de taille moyenne avec un foyer extérieur et des pavés en béton.
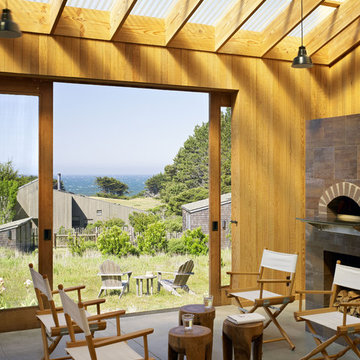
The house and its guest house are a composition of iconic shed volumes sited between Highway 1 to the East and the end of a cul-de-sac to the West. The Eastern façade lends a sense of privacy and protection from the highway, with a smaller entrance, high windows, and thickened wall. The exposed framing of the thickened wall creates a floor to ceiling feature for books in the living room. The Western façade, with large glass barn doors and generous windows, opens the house to the garden, The Sea Ranch, and the ocean beyond. Connecting the two façades, an enclosed central porch serves as a dual entrance and favorite gathering space. With its pizza oven and easy indoor/outdoor connections, the porch becomes an outdoor kitchen, an extension of the main living space, and the heart of the house.
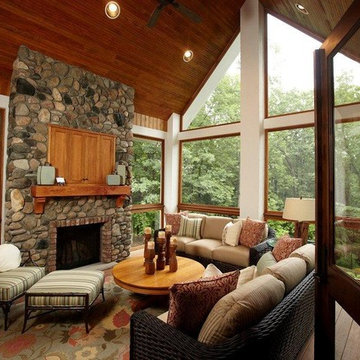
Idée de décoration pour un porche d'entrée de maison tradition avec un foyer extérieur, une terrasse en bois, une extension de toiture et tous types de couvertures.
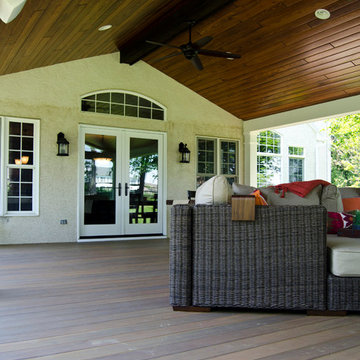
This custom open porch is built using TimerTech tiger wood decking. The ledgestone fireplace holds the whole space down and adds a focal point to the space. The ceiling was finished in a refinished Pine that adds class to the space.
Photography By: Keystone Custom Decks
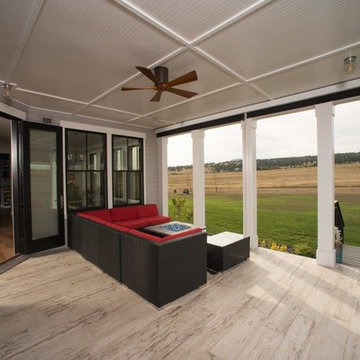
Cette photo montre un porche d'entrée de maison arrière nature de taille moyenne avec un foyer extérieur, du carrelage et une extension de toiture.
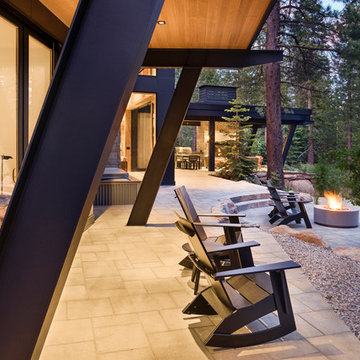
Roger Wade
Exemple d'un grand porche d'entrée de maison arrière montagne avec un foyer extérieur, des pavés en béton et une extension de toiture.
Exemple d'un grand porche d'entrée de maison arrière montagne avec un foyer extérieur, des pavés en béton et une extension de toiture.
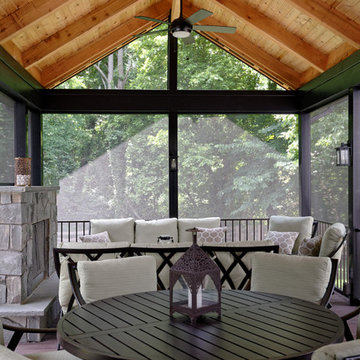
We created an invitingly rustic space for these NoVa homeowners to enjoy nature in the comfort of their screened porch, year round. The porch leads to a flagstone patio featuring a fire pit perfect for roasting marshmallows and stargazing.
Photo: Tom Kumpf
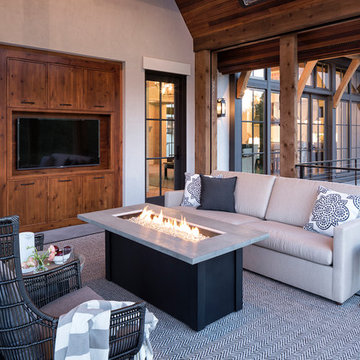
Hendel Homes
Landmark Photography
Réalisation d'un grand porche d'entrée de maison arrière avec un foyer extérieur.
Réalisation d'un grand porche d'entrée de maison arrière avec un foyer extérieur.
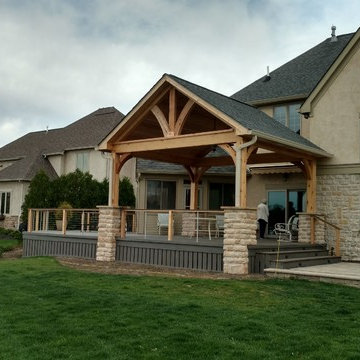
Archadeck worked with these Ballantrae homeowners to design a beautiful outdoor living environment that met their need for a much larger space in which to relax and entertain comfortably. The project consisted of a new deck, covered porch, patio and firepit.
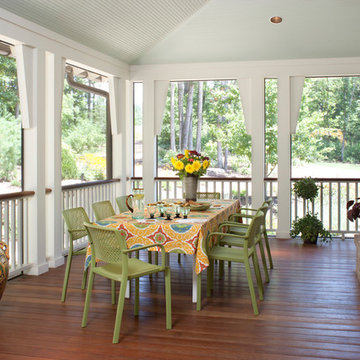
David Dietrich
Cette image montre un porche d'entrée de maison traditionnel avec un foyer extérieur et tous types de couvertures.
Cette image montre un porche d'entrée de maison traditionnel avec un foyer extérieur et tous types de couvertures.
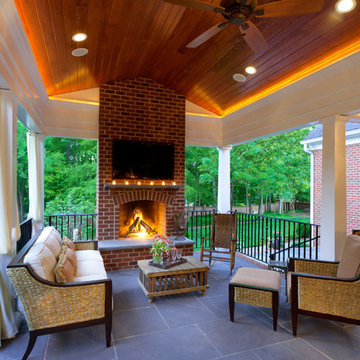
Jim Schmid Photography
Idées déco pour un porche d'entrée de maison classique avec un foyer extérieur et une extension de toiture.
Idées déco pour un porche d'entrée de maison classique avec un foyer extérieur et une extension de toiture.
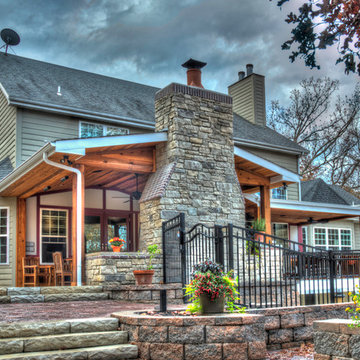
Multi-level outdoor living spaces in Wildwood, MO. Poolside is a patio covered by the deck above and an under deck drainage system. There is a bar with concrete counter and a True refrigerator. The deck above is made of low maintenance Fibron composite decking and extruded aluminum railing. The adjacent outdoor kitchen has a masonry wood burning fireplace, concrete counter tops, built-in grill, True outdoor refrigerator and plenty of storage. The ceiling and trim are stained cedar and has recessed lighting, speakers, and electric heaters. Photo by Gordon Kummer.
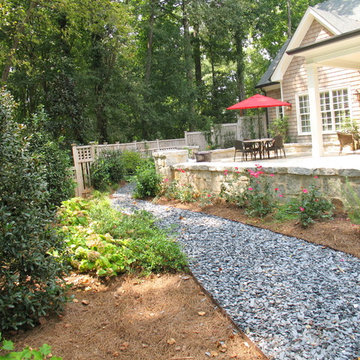
The patio is curved along the back edge with a low stone wall which separates it from a planting bed with a curved walkway made from chips of blue slate.
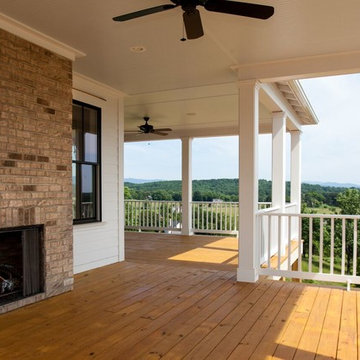
Inspiration pour un porche d'entrée de maison rustique avec un foyer extérieur, une terrasse en bois et une extension de toiture.
Idées déco de porches d'entrée de maison avec un foyer extérieur
6