Idées déco de porches d'entrée de maison avec un foyer extérieur
Trier par :
Budget
Trier par:Populaires du jour
21 - 40 sur 2 095 photos
1 sur 2
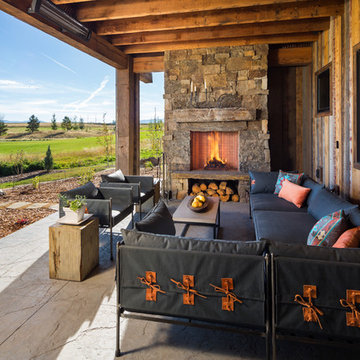
Inspiration pour un porche d'entrée de maison chalet avec un foyer extérieur et une extension de toiture.
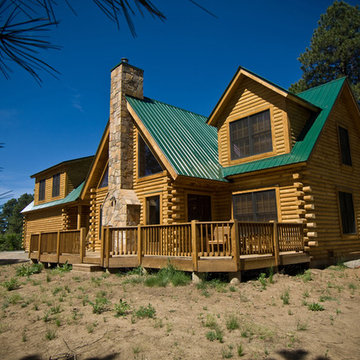
Idées déco pour un porche d'entrée de maison arrière montagne de taille moyenne avec un foyer extérieur et une terrasse en bois.
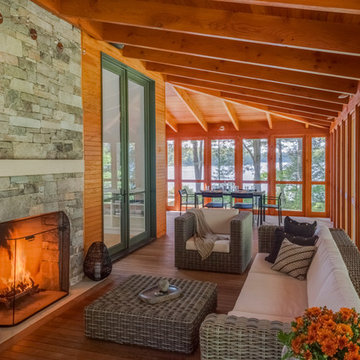
Photography by: Brian Vanden Brink
Cette image montre un grand porche d'entrée de maison latéral chalet avec un foyer extérieur, une terrasse en bois, une extension de toiture et tous types de couvertures.
Cette image montre un grand porche d'entrée de maison latéral chalet avec un foyer extérieur, une terrasse en bois, une extension de toiture et tous types de couvertures.
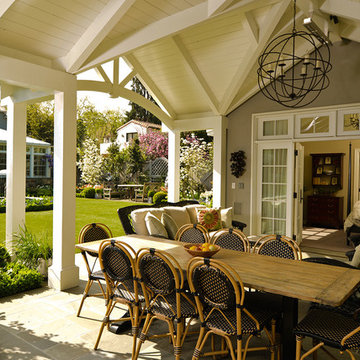
One of the great delights of living in Northern California is enjoying the indoor/outdoor lifestyle afforded by the mild climate. The inter-connectivity of the cottage and garden spaces is fundamental to the success of the design making door and window selection critical. The Santa Rita guest cottage beckons guests and family alike to relax in this charming retreat where the covered sitting area connects to the cozy bedroom suite.
The durability and detail of the Marvin Ultimate Clad doors and windows paired with the scale and design of their configuration endow the cottage with a charm that compliments the house and garden setting. Marvin doors and windows were selected because of their ability to meet these varied project demands and still be beautiful and charming. The flexibility of the Marvin Ultimate Swinging French Door system and the options for configuration allow the design to strengthen the indoor/outdoor connection and enable cottage guests and the owner to enjoy the space from inside and out.
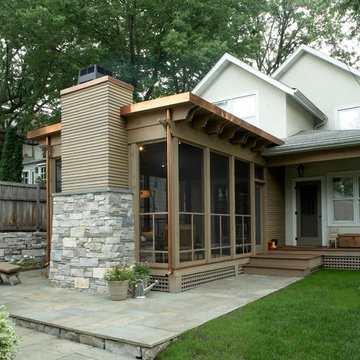
Photography by John Reed Forsman
Cette photo montre un porche d'entrée de maison arrière craftsman de taille moyenne avec un foyer extérieur, des pavés en pierre naturelle et une extension de toiture.
Cette photo montre un porche d'entrée de maison arrière craftsman de taille moyenne avec un foyer extérieur, des pavés en pierre naturelle et une extension de toiture.
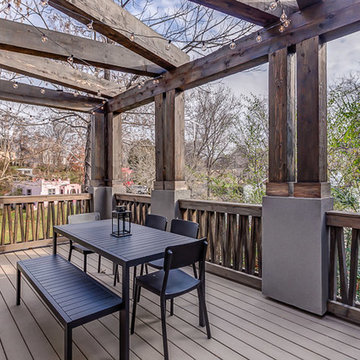
Réalisation d'un porche d'entrée de maison latéral minimaliste avec un foyer extérieur, une terrasse en bois et une pergola.
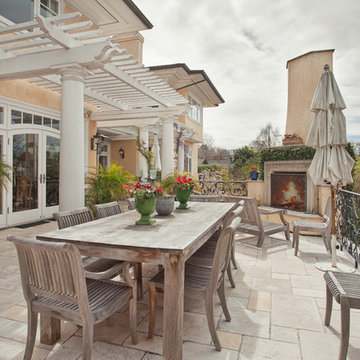
Photo by kee-sites
Aménagement d'un grand porche d'entrée de maison arrière classique avec un foyer extérieur, des pavés en pierre naturelle et une pergola.
Aménagement d'un grand porche d'entrée de maison arrière classique avec un foyer extérieur, des pavés en pierre naturelle et une pergola.
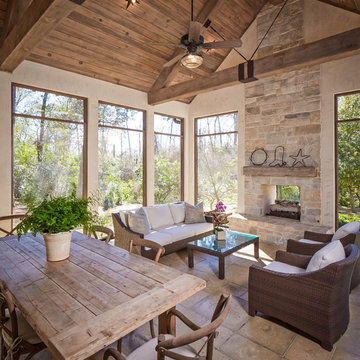
Steve Chenn
Réalisation d'un porche d'entrée de maison tradition avec un foyer extérieur et une extension de toiture.
Réalisation d'un porche d'entrée de maison tradition avec un foyer extérieur et une extension de toiture.
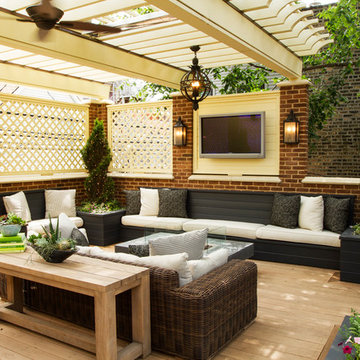
Landscape Architect: Chalet
Architect: Burns and Beyerl
Developer: Middlefork Development LLC
Inspiration pour un grand porche d'entrée de maison arrière traditionnel avec un foyer extérieur, une terrasse en bois et une pergola.
Inspiration pour un grand porche d'entrée de maison arrière traditionnel avec un foyer extérieur, une terrasse en bois et une pergola.
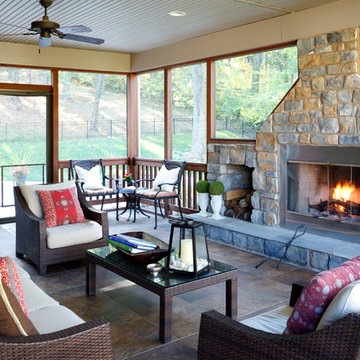
My thoughts as an interior designer when designing this new build home with an outdoor patio was to provide the homeowner with an outdoor living and entertaining space... not only as an extension of the house, but also an extension of the seasons. the client could enjoy the woodland view at anytime of the year with the added warmth of the outdoor fireplace and screened-in security against any insects. The porcelain tile floors are weatherproof rated against frost. The fireplace was positioned away from the house so when seated on the casual furnishings from Restoration Hardware facing the fireplace, you can also enjoy the views.
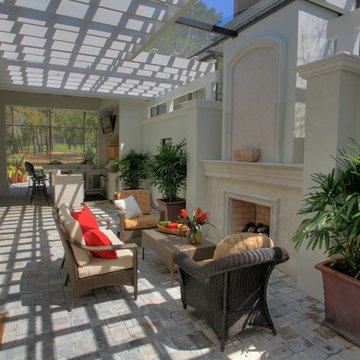
Réalisation d'un petit porche d'entrée de maison arrière méditerranéen avec une pergola, un foyer extérieur et des pavés en brique.
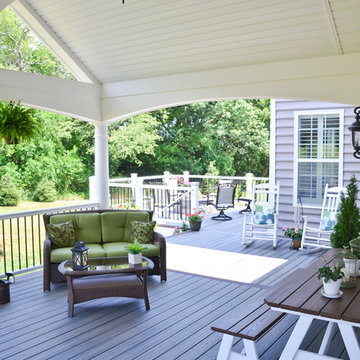
This completly Custom Trex Deck Features Island Mist Decking with vintage Lantern Accents. The Main feature of the space is the open style a-frame porch that showcases a custom gable detail. The porject also features a wood burning firepit in the open section of the deck.
Photography by: Keystone Custom Decks
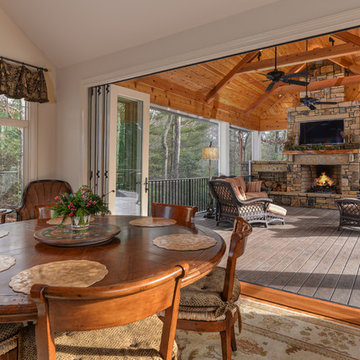
Photo credit: Ryan Theede
Idées déco pour un grand porche d'entrée de maison arrière montagne avec un foyer extérieur, une terrasse en bois et une extension de toiture.
Idées déco pour un grand porche d'entrée de maison arrière montagne avec un foyer extérieur, une terrasse en bois et une extension de toiture.
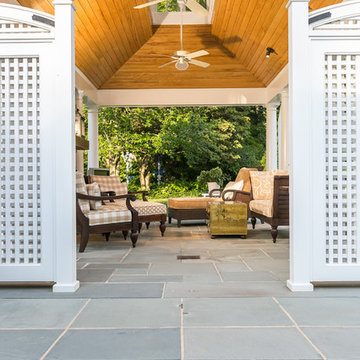
Home Track
Idées déco pour un porche d'entrée de maison arrière classique avec un foyer extérieur, des pavés en pierre naturelle et une pergola.
Idées déco pour un porche d'entrée de maison arrière classique avec un foyer extérieur, des pavés en pierre naturelle et une pergola.
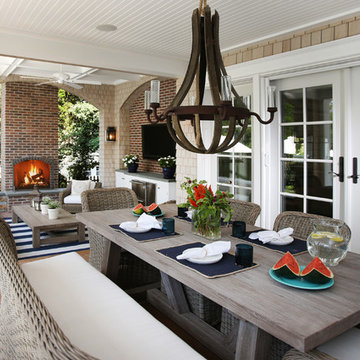
John Dimaio
Inspiration pour un porche d'entrée de maison marin avec un foyer extérieur, une terrasse en bois et une extension de toiture.
Inspiration pour un porche d'entrée de maison marin avec un foyer extérieur, une terrasse en bois et une extension de toiture.
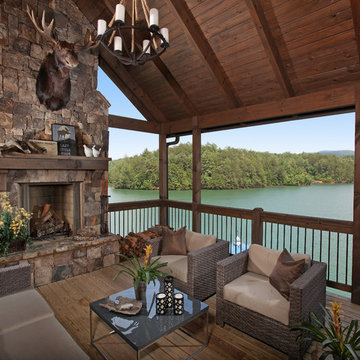
This outdoor living space provides the perfect setting to enjoy by the fire while gazing across the water. Modern Rustic Living at its best.
Idée de décoration pour un porche d'entrée de maison arrière chalet de taille moyenne avec un foyer extérieur, une extension de toiture et une terrasse en bois.
Idée de décoration pour un porche d'entrée de maison arrière chalet de taille moyenne avec un foyer extérieur, une extension de toiture et une terrasse en bois.
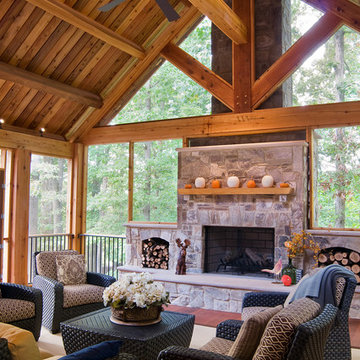
The cathedral ceiling gives a wonderful feeling of space. The cedar timbers exude warmth and strength.
Scott Braman Photography
Exemple d'un porche d'entrée de maison montagne avec un foyer extérieur et une extension de toiture.
Exemple d'un porche d'entrée de maison montagne avec un foyer extérieur et une extension de toiture.
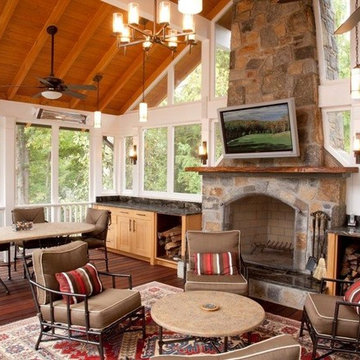
Ross Chapple
Inspiration pour un porche d'entrée de maison traditionnel avec un foyer extérieur et tous types de couvertures.
Inspiration pour un porche d'entrée de maison traditionnel avec un foyer extérieur et tous types de couvertures.
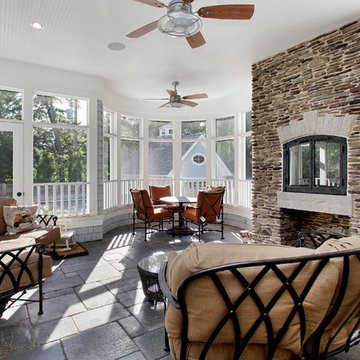
Réalisation d'un porche d'entrée de maison tradition avec un foyer extérieur, une extension de toiture et tous types de couvertures.
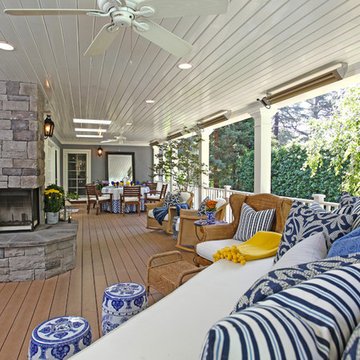
Réalisation d'un grand porche d'entrée de maison arrière tradition avec un foyer extérieur, une terrasse en bois et une extension de toiture.
Idées déco de porches d'entrée de maison avec un foyer extérieur
2