Idées déco de porches d'entrée de maison avec un foyer extérieur
Trier par :
Budget
Trier par:Populaires du jour
81 - 100 sur 2 095 photos
1 sur 2
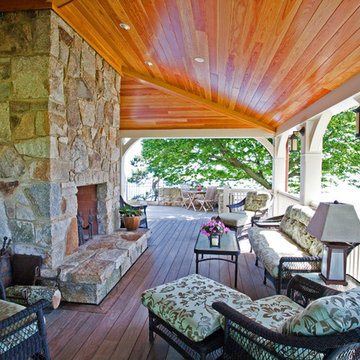
Aménagement d'un porche d'entrée de maison classique avec un foyer extérieur, une terrasse en bois et une extension de toiture.
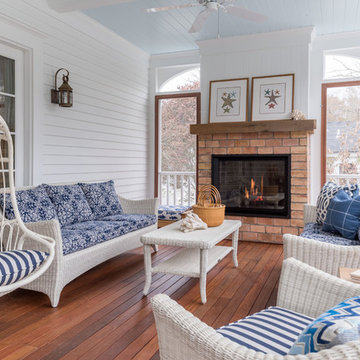
© Danielle Robertson Photography
Idées déco pour un porche d'entrée de maison classique avec un foyer extérieur et une extension de toiture.
Idées déco pour un porche d'entrée de maison classique avec un foyer extérieur et une extension de toiture.
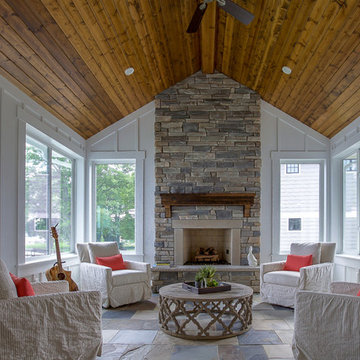
Cottage Home's 2016 Showcase Home, The Watershed, is fully furnished and outfitted in classic Cottage Home style. Located on the south side of Lake Macatawa, this house is available and move-in ready.
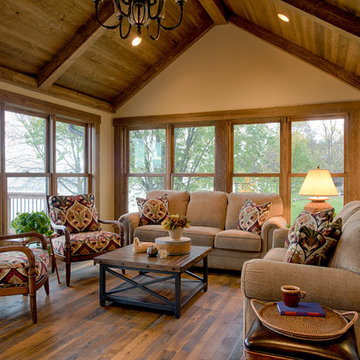
Idée de décoration pour un porche d'entrée de maison chalet avec un foyer extérieur.
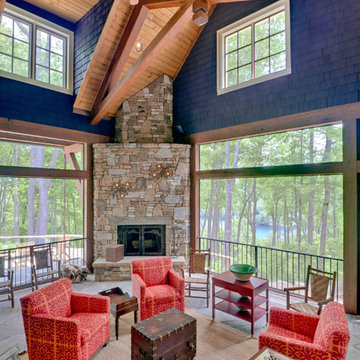
Jeff Miller
Exemple d'un grand porche d'entrée de maison latéral montagne avec un foyer extérieur, des pavés en pierre naturelle et une extension de toiture.
Exemple d'un grand porche d'entrée de maison latéral montagne avec un foyer extérieur, des pavés en pierre naturelle et une extension de toiture.
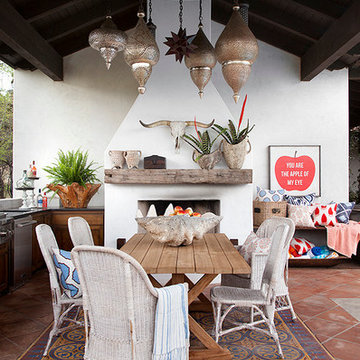
Ryann Ford
Exemple d'un porche d'entrée de maison méditerranéen avec un foyer extérieur, du carrelage et une extension de toiture.
Exemple d'un porche d'entrée de maison méditerranéen avec un foyer extérieur, du carrelage et une extension de toiture.
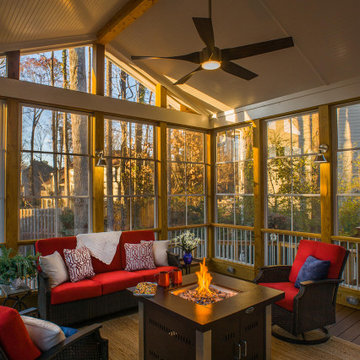
Compact Eze-Breeze back porch addition with small deck.
Cette photo montre un porche d'entrée de maison arrière chic avec un foyer extérieur, une extension de toiture et un garde-corps en bois.
Cette photo montre un porche d'entrée de maison arrière chic avec un foyer extérieur, une extension de toiture et un garde-corps en bois.
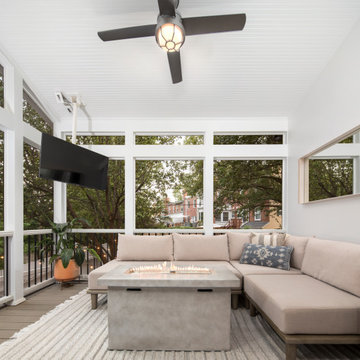
This homeowner came to us with a design for a screen porch to create a comfortable space for family and entertaining. We helped finalize materials and details, including French doors to the porch, Trex decking, low-maintenance trim, siding, and decking, and a new full-light side door that leads to stairs to access the backyard. The porch also features a beadboard ceiling, gas firepit, and a ceiling fan. Our master electrician also recommended LED tape lighting under each tread nosing for brightly lit stairs.
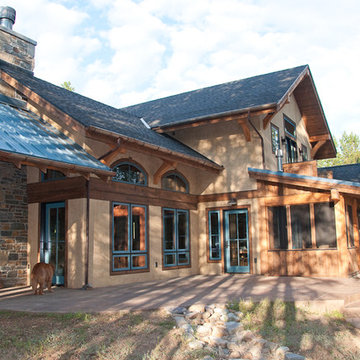
This three season porch provides a cozy place to sit inside or walk outside and enjoy the patio that blends to the nature landscape.
Réalisation d'un porche d'entrée de maison arrière chalet de taille moyenne avec un foyer extérieur, des pavés en pierre naturelle et une pergola.
Réalisation d'un porche d'entrée de maison arrière chalet de taille moyenne avec un foyer extérieur, des pavés en pierre naturelle et une pergola.
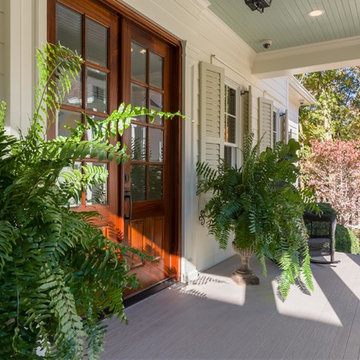
Porch front door - Southern Living Magazine Featured Builder Home by Hatcliff Construction February 2017
Photography by Marty Paoletta
Cette photo montre un grand porche d'entrée de maison avant chic avec une terrasse en bois, une extension de toiture et un foyer extérieur.
Cette photo montre un grand porche d'entrée de maison avant chic avec une terrasse en bois, une extension de toiture et un foyer extérieur.
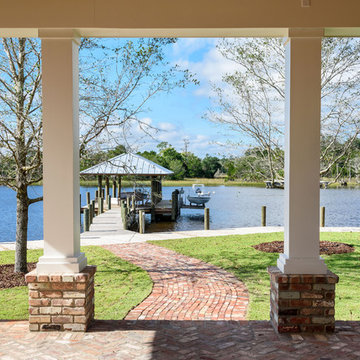
Glenn Layton Homes, LLC, "Building Your Coastal Lifestyle"
Cette image montre un porche d'entrée de maison arrière chalet de taille moyenne avec un foyer extérieur, des pavés en brique et une extension de toiture.
Cette image montre un porche d'entrée de maison arrière chalet de taille moyenne avec un foyer extérieur, des pavés en brique et une extension de toiture.
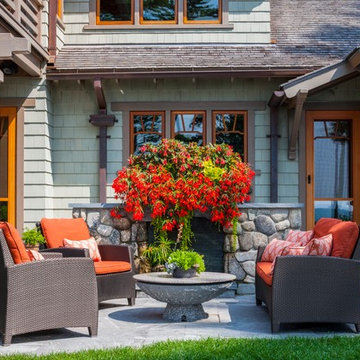
One of the outdoor living areas, the outdoor kitchen is behind the stone wall.
Brian Vanden Brink Photographer
Landscape Architect: Stephen Mohr: morhseredin.com
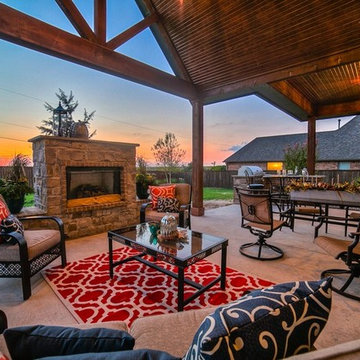
Idées déco pour un grand porche d'entrée de maison arrière classique avec un foyer extérieur, une dalle de béton et une extension de toiture.
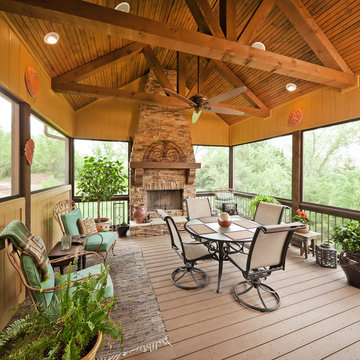
Idée de décoration pour un porche d'entrée de maison tradition avec un foyer extérieur, une terrasse en bois et une extension de toiture.
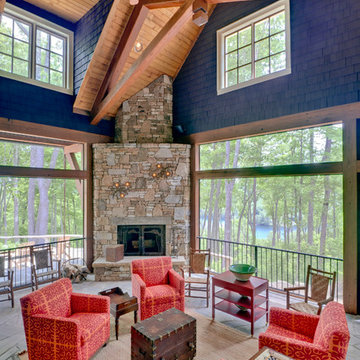
Jeff Miller Photography (www.mountainlens.com) This project affectionately named "Casa Melanzana" (melanzana is Italian for "eggplant" referencing the purple exterior siding color) is a 9,500 sf estate comprised of guest house, main house, and garage. Quantum provided a myriad of Signature Series Windows, and Single and Double Hinged Doors in Sapele with a natural light finish.
Signature Series Windows feature back to back mullions, 1 1/8” muntins and subsills with 6” legs beyond side jambs. True divided lites are found throughout all windows and doors. The push-out sashes have oil rubbed bronze Bronze Craft handle and strike hardware, and four bar stainless steel friction hinges. Window details were specified with interior ovolo sticking and exterior ovolo glazing stops. Sash weather-stripping is bronze.
Wood framed insect screens are interior inswing and removable, with overlay hinges, ball catches and brass knobs finished to match sash fasteners.
The doors throughout this project are complete with Stanley full mortise butt hinges, with 4½” x 4 ½” square corners in a dark oil rubbed bronze, and Sapele door sills. All product glass is Cardinal LoE2-272 with Black Edgetech SuperSpacers.
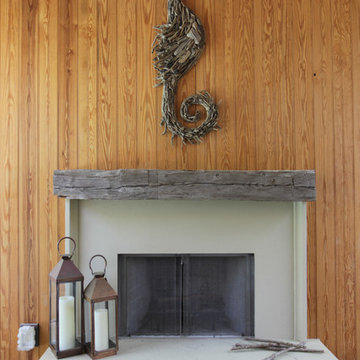
Accessorized with a driftwood seahorse and copper lanterns, This outdoor porch becomes another room in the house.
Idées déco pour un porche d'entrée de maison bord de mer avec un foyer extérieur.
Idées déco pour un porche d'entrée de maison bord de mer avec un foyer extérieur.
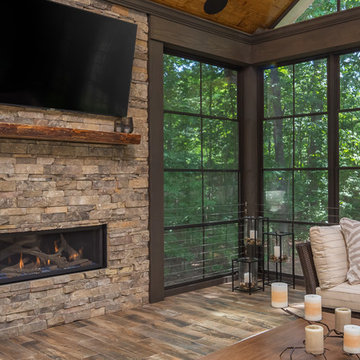
Tile floors, gas fireplace, skylights, ezebreeze, natural stone, 1 x 6 pine ceilings, led lighting, 5.1 surround sound, TV, live edge mantel, rope lighting, western triple slider, new windows, stainless cable railings
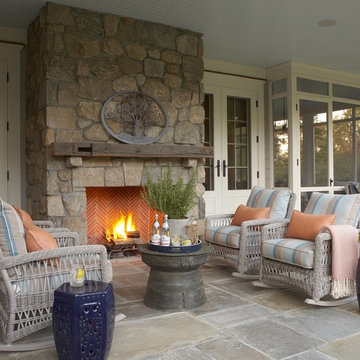
The patio features a stone fireplace and sitting area with wicker furniture. The screened in porch can be seen in the background.
Idée de décoration pour un grand porche d'entrée de maison latéral tradition avec un foyer extérieur, des pavés en pierre naturelle et une extension de toiture.
Idée de décoration pour un grand porche d'entrée de maison latéral tradition avec un foyer extérieur, des pavés en pierre naturelle et une extension de toiture.
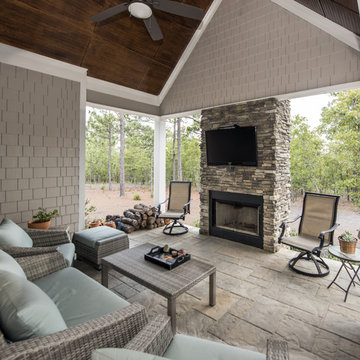
Multiple gables and arches create an attractive exterior for this family-friendly house plan. The Markham makes efficient use of space with garage storage, a full pantry, and a spacious utility room just off the three-car garage. Each bedroom in this house plan has a walk-in closet and decorative ceiling treatments, and the master bedroom includes a sitting area and access to the back porch. The house plan has a screen porch off the dining room which features an inviting fireplace for year-round enjoyment.
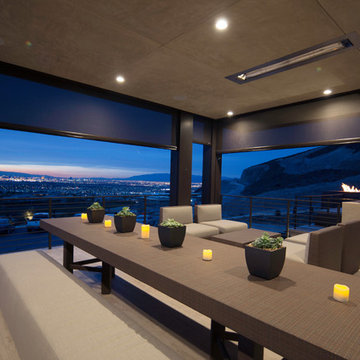
Idées déco pour un grand porche d'entrée de maison arrière contemporain avec une extension de toiture et un foyer extérieur.
Idées déco de porches d'entrée de maison avec un foyer extérieur
5