Idées déco de porches d'entrée de maison de taille moyenne
Trier par :
Budget
Trier par:Populaires du jour
41 - 60 sur 15 652 photos
1 sur 2
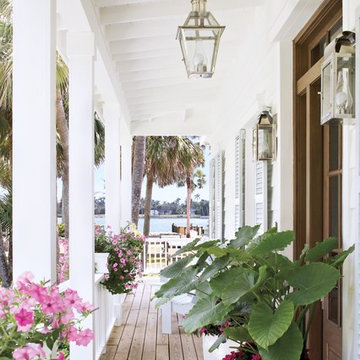
Charming summer home was built with the true Florida Cracker architecture of the past, & blends perfectly with its historic surroundings. Cracker architecture was used widely in the 19th century in Florida, characterized by metal roofs, wrap around porches, long & straight central hallways from the front to the back of the home. Featured in the latest issue of Cottages & Bungalows, designed by Pineapple, Palms, Etc.

This modern home, near Cedar Lake, built in 1900, was originally a corner store. A massive conversion transformed the home into a spacious, multi-level residence in the 1990’s.
However, the home’s lot was unusually steep and overgrown with vegetation. In addition, there were concerns about soil erosion and water intrusion to the house. The homeowners wanted to resolve these issues and create a much more useable outdoor area for family and pets.
Castle, in conjunction with Field Outdoor Spaces, designed and built a large deck area in the back yard of the home, which includes a detached screen porch and a bar & grill area under a cedar pergola.
The previous, small deck was demolished and the sliding door replaced with a window. A new glass sliding door was inserted along a perpendicular wall to connect the home’s interior kitchen to the backyard oasis.
The screen house doors are made from six custom screen panels, attached to a top mount, soft-close track. Inside the screen porch, a patio heater allows the family to enjoy this space much of the year.
Concrete was the material chosen for the outdoor countertops, to ensure it lasts several years in Minnesota’s always-changing climate.
Trex decking was used throughout, along with red cedar porch, pergola and privacy lattice detailing.
The front entry of the home was also updated to include a large, open porch with access to the newly landscaped yard. Cable railings from Loftus Iron add to the contemporary style of the home, including a gate feature at the top of the front steps to contain the family pets when they’re let out into the yard.
Tour this project in person, September 28 – 29, during the 2019 Castle Home Tour!
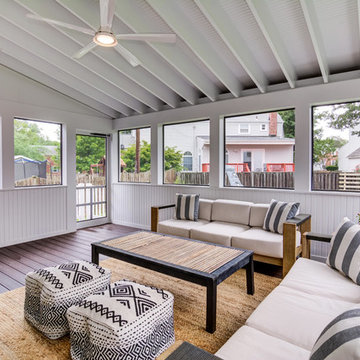
Inspiration pour un porche d'entrée de maison arrière design de taille moyenne avec une moustiquaire, une terrasse en bois et une extension de toiture.

Siesta Key Low Country screened-in porch featuring waterfront views, dining area, vaulted ceilings, and old world stone fireplace.
This is a very well detailed custom home on a smaller scale, measuring only 3,000 sf under a/c. Every element of the home was designed by some of Sarasota's top architects, landscape architects and interior designers. One of the highlighted features are the true cypress timber beams that span the great room. These are not faux box beams but true timbers. Another awesome design feature is the outdoor living room boasting 20' pitched ceilings and a 37' tall chimney made of true boulders stacked over the course of 1 month.
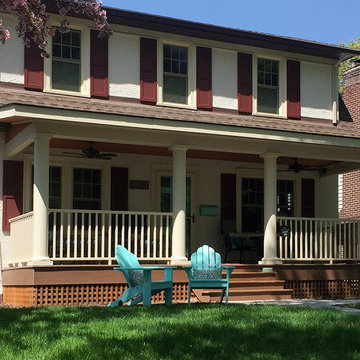
Although it's footprint may not be the biggest, a new front porch can do more to impact and improve the curb appeal of your home than any other project we do. Proper details, finishes, and forms work together to create a place that is unique, comfortable and inviting, and who doesn't want that to be the first impression of your home?
PHOTO: DLD

Crown Point Builders, Inc. | Décor by Pottery Barn at Evergreen Walk | Photography by Wicked Awesome 3D | Bathroom and Kitchen Design by Amy Michaud, Brownstone Designs
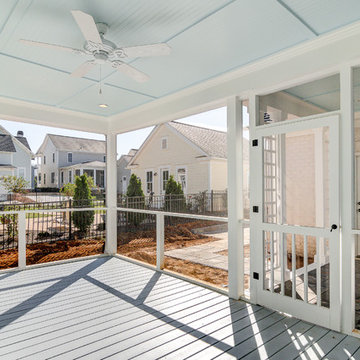
Rear screened porch.
Idée de décoration pour un porche d'entrée de maison arrière tradition de taille moyenne avec une moustiquaire et une extension de toiture.
Idée de décoration pour un porche d'entrée de maison arrière tradition de taille moyenne avec une moustiquaire et une extension de toiture.
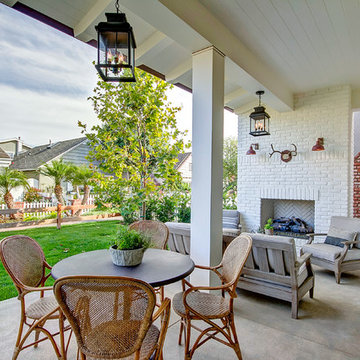
Contractor: Legacy CDM Inc. | Interior Designer: Kim Woods & Trish Bass | Photographer: Jola Photography
Idée de décoration pour un porche d'entrée de maison avant champêtre de taille moyenne avec une cheminée, une extension de toiture et des pavés en béton.
Idée de décoration pour un porche d'entrée de maison avant champêtre de taille moyenne avec une cheminée, une extension de toiture et des pavés en béton.
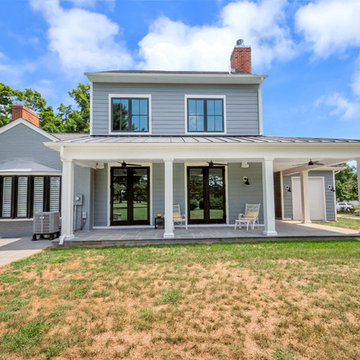
Amerihome
Idées déco pour un porche d'entrée de maison arrière contemporain de taille moyenne avec des pavés en béton et une extension de toiture.
Idées déco pour un porche d'entrée de maison arrière contemporain de taille moyenne avec des pavés en béton et une extension de toiture.
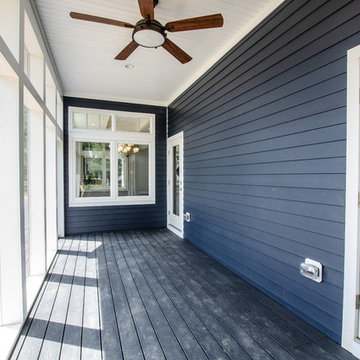
Exemple d'un porche d'entrée de maison avant chic de taille moyenne avec une moustiquaire, une terrasse en bois et une extension de toiture.
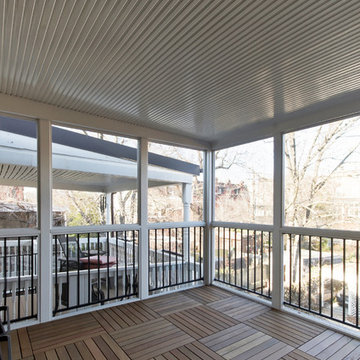
Here you can see the second level porch with the view looking out over the backyard and towards the neighbors house - ADR Builders
Inspiration pour un porche d'entrée de maison arrière traditionnel de taille moyenne avec une moustiquaire, une terrasse en bois et une extension de toiture.
Inspiration pour un porche d'entrée de maison arrière traditionnel de taille moyenne avec une moustiquaire, une terrasse en bois et une extension de toiture.
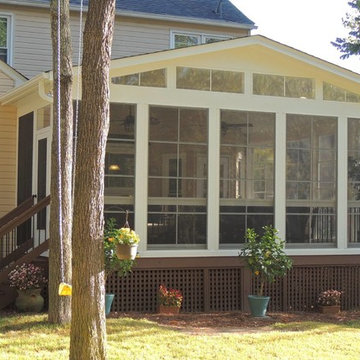
A beautiful example of our EzeBreeze porch spaces with a gable roof, 6" premium columns, heavy duty lattice work and a full electrical package. The "Cadillac" of screen rooms!
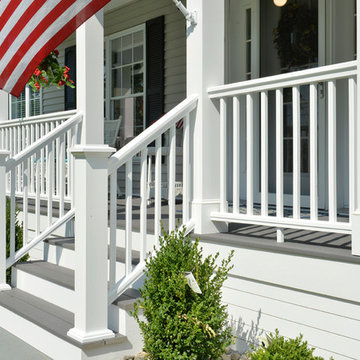
This porch was upgraded to maintenance free with Azek building products. Traditional in the design finishes for a clean, elegant and inviting feel. Some subtle changes were made like enlarging the posts for an appropriate scale. The we widened the staircase to welcome you onto the porch and lead you to the door. Skirting was added to provide a clean look, always a plus when it comes to curb appeal.
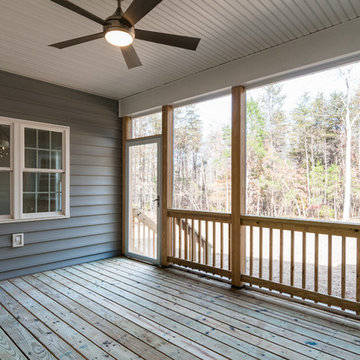
Idées déco pour un porche d'entrée de maison arrière craftsman de taille moyenne avec une moustiquaire, une terrasse en bois et une extension de toiture.
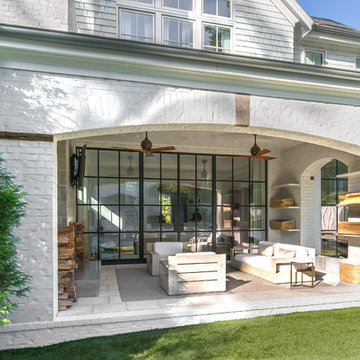
Réalisation d'un porche d'entrée de maison arrière tradition de taille moyenne avec un foyer extérieur, des pavés en béton et une extension de toiture.
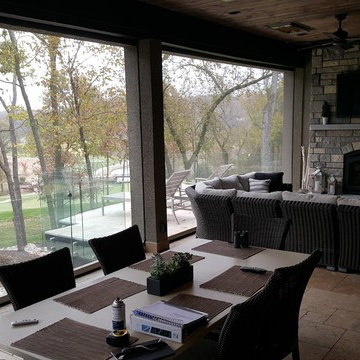
Perfect indoor-outdoor comfort on Kansas City's premiere golf course homes
Idées déco pour un porche d'entrée de maison arrière moderne de taille moyenne avec une moustiquaire, des pavés en pierre naturelle et une extension de toiture.
Idées déco pour un porche d'entrée de maison arrière moderne de taille moyenne avec une moustiquaire, des pavés en pierre naturelle et une extension de toiture.
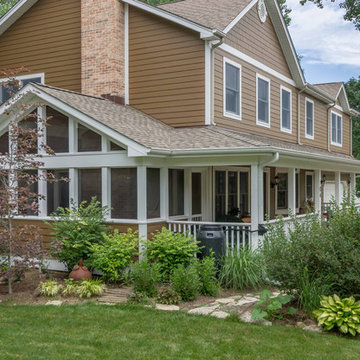
The homeowners needed to repair and replace their old porch, which they loved and used all the time. The best solution was to replace the screened porch entirely, and include a wrap-around open air front porch to increase curb appeal while and adding outdoor seating opportunities at the front of the house. The tongue and groove wood ceiling and exposed wood and brick add warmth and coziness for the owners while enjoying the bug-free view of their beautifully landscaped yard.
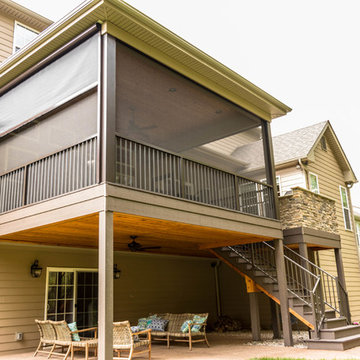
Idée de décoration pour un porche d'entrée de maison arrière tradition de taille moyenne avec une moustiquaire et une extension de toiture.
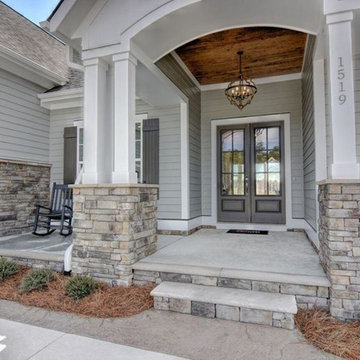
This front porch was captured by Unique Media and Design.
Idée de décoration pour un porche d'entrée de maison avant tradition de taille moyenne avec une dalle de béton et une extension de toiture.
Idée de décoration pour un porche d'entrée de maison avant tradition de taille moyenne avec une dalle de béton et une extension de toiture.
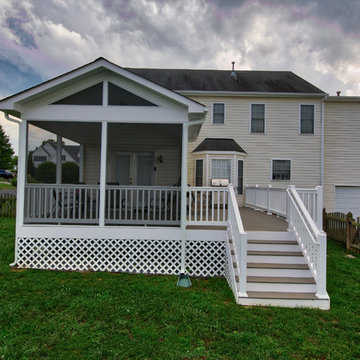
Screened in/open porch hybrid with custom railing and stairs leading to lawn
Exemple d'un porche d'entrée de maison arrière chic de taille moyenne avec une moustiquaire, une terrasse en bois et une extension de toiture.
Exemple d'un porche d'entrée de maison arrière chic de taille moyenne avec une moustiquaire, une terrasse en bois et une extension de toiture.
Idées déco de porches d'entrée de maison de taille moyenne
3