Idées déco de porches d'entrée de maison
Trier par :
Budget
Trier par:Populaires du jour
1 - 20 sur 7 089 photos
1 sur 2

Photo by Allen Russ, Hoachlander Davis Photography
Aménagement d'un porche d'entrée de maison arrière classique de taille moyenne avec une moustiquaire, une extension de toiture et une terrasse en bois.
Aménagement d'un porche d'entrée de maison arrière classique de taille moyenne avec une moustiquaire, une extension de toiture et une terrasse en bois.
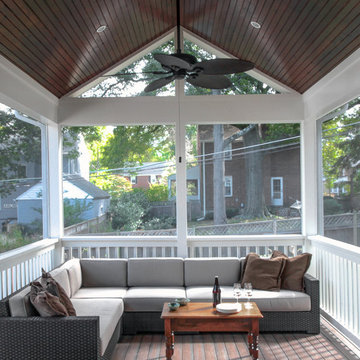
EnviroHomeDesign LLC
Cette image montre un grand porche d'entrée de maison arrière traditionnel avec une moustiquaire, une terrasse en bois et une extension de toiture.
Cette image montre un grand porche d'entrée de maison arrière traditionnel avec une moustiquaire, une terrasse en bois et une extension de toiture.

John McManus
Inspiration pour un porche d'entrée de maison arrière marin de taille moyenne avec une moustiquaire et une terrasse en bois.
Inspiration pour un porche d'entrée de maison arrière marin de taille moyenne avec une moustiquaire et une terrasse en bois.
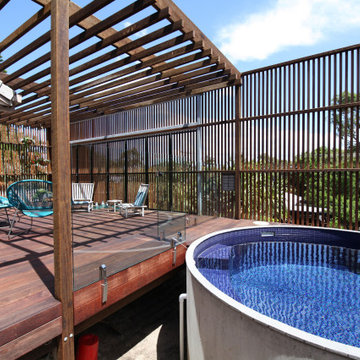
A generous 4 metre wide deck was added to the front of the house creating an outdoor living room. The custom made screen can be opened out but can also be kept closed for privacy from passers by on the street. The concrete plunge pool is a welcome addition for hot summer days.
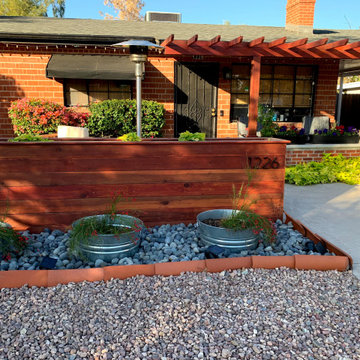
Extended flagstone walkway to a front yard patio with redwood planter wall, pale planters and mexican beach stone.
Exemple d'un grand porche avec des plantes en pot avant tendance avec des pavés en pierre naturelle, une pergola et un garde-corps en bois.
Exemple d'un grand porche avec des plantes en pot avant tendance avec des pavés en pierre naturelle, une pergola et un garde-corps en bois.

Screened in porch on a modern farmhouse featuring a lake view.
Aménagement d'un grand porche d'entrée de maison latéral campagne avec une moustiquaire, une dalle de béton et une extension de toiture.
Aménagement d'un grand porche d'entrée de maison latéral campagne avec une moustiquaire, une dalle de béton et une extension de toiture.
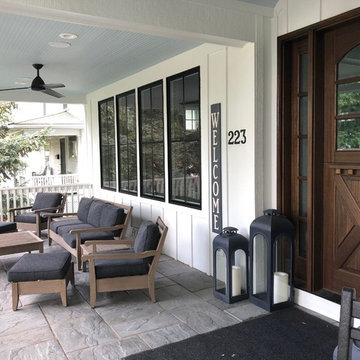
Large front porch , white siding, black windows, big wooden front door make this the perfect front porch.
Photo Credit: Meyer Design
Aménagement d'un grand porche d'entrée de maison avant campagne avec des pavés en pierre naturelle et une extension de toiture.
Aménagement d'un grand porche d'entrée de maison avant campagne avec des pavés en pierre naturelle et une extension de toiture.
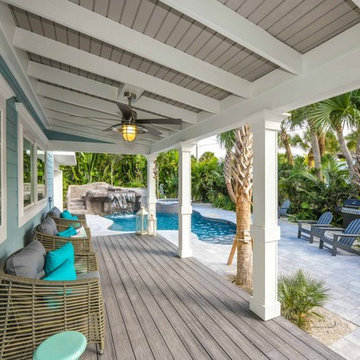
Front porches are made for sharing memories. Wicker seating with bright turquoise pillows invite you to sit, relax and unwind with friends and family.
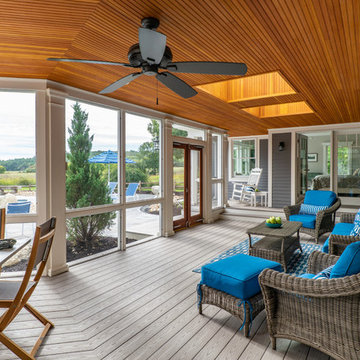
Eric Roth - Photo
INSIDE OUT, OUTSIDE IN – IPSWICH, MA
Downsizing from their sprawling country estate in Hamilton, MA, this retiring couple knew they found utopia when they purchased this already picturesque marsh-view home complete with ocean breezes, privacy and endless views. It was only a matter of putting their personal stamp on it with an emphasis on outdoor living to suit their evolving lifestyle with grandchildren. That vision included a natural screened porch that would invite the landscape inside and provide a vibrant space for maximized outdoor entertaining complete with electric ceiling heaters, adjacent wet bar & beverage station that all integrated seamlessly with the custom-built inground pool. Aside from providing the perfect getaway & entertainment mecca for their large family, this couple planned their forever home thoughtfully by adding square footage to accommodate single-level living. Sunrises are now magical from their first-floor master suite, luxury bath with soaker tub and laundry room, all with a view! Growing older will be more enjoyable with sleeping quarters, laundry and bath just steps from one another. With walls removed, utilities updated, a gas fireplace installed, and plentiful built-ins added, the sun-filled kitchen/dining/living combination eases entertaining and makes for a happy hang-out. This Ipswich home is drenched in conscious details, intentional planning and surrounded by a bucolic landscape, the perfect setting for peaceful enjoyment and harmonious living
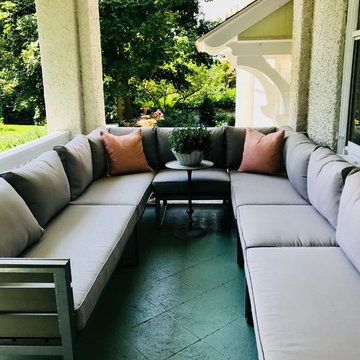
Make the most of outdoor areas by adding two modular sectional's together to fit an unconventional shape. Maximize seating and socializing. Minimalist sectional.
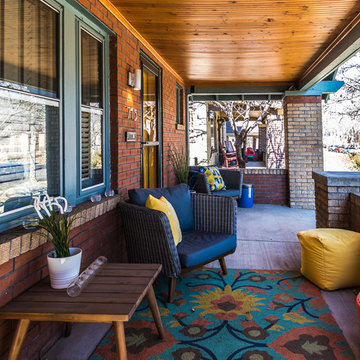
Colorful patio. Poufs. Yellow, orange, blue, white, turquoise. Mid century modern patio furniture. Colorful outdoor rug. Painted blue house trim.
Idée de décoration pour un petit porche d'entrée de maison avant craftsman avec une dalle de béton et une extension de toiture.
Idée de décoration pour un petit porche d'entrée de maison avant craftsman avec une dalle de béton et une extension de toiture.

Builder: Falcon Custom Homes
Interior Designer: Mary Burns - Gallery
Photographer: Mike Buck
A perfectly proportioned story and a half cottage, the Farfield is full of traditional details and charm. The front is composed of matching board and batten gables flanking a covered porch featuring square columns with pegged capitols. A tour of the rear façade reveals an asymmetrical elevation with a tall living room gable anchoring the right and a low retractable-screened porch to the left.
Inside, the front foyer opens up to a wide staircase clad in horizontal boards for a more modern feel. To the left, and through a short hall, is a study with private access to the main levels public bathroom. Further back a corridor, framed on one side by the living rooms stone fireplace, connects the master suite to the rest of the house. Entrance to the living room can be gained through a pair of openings flanking the stone fireplace, or via the open concept kitchen/dining room. Neutral grey cabinets featuring a modern take on a recessed panel look, line the perimeter of the kitchen, framing the elongated kitchen island. Twelve leather wrapped chairs provide enough seating for a large family, or gathering of friends. Anchoring the rear of the main level is the screened in porch framed by square columns that match the style of those found at the front porch. Upstairs, there are a total of four separate sleeping chambers. The two bedrooms above the master suite share a bathroom, while the third bedroom to the rear features its own en suite. The fourth is a large bunkroom above the homes two-stall garage large enough to host an abundance of guests.
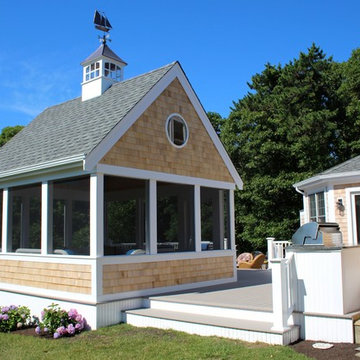
Michael Hally
Cette image montre un porche d'entrée de maison arrière traditionnel de taille moyenne avec une moustiquaire, une terrasse en bois et une extension de toiture.
Cette image montre un porche d'entrée de maison arrière traditionnel de taille moyenne avec une moustiquaire, une terrasse en bois et une extension de toiture.
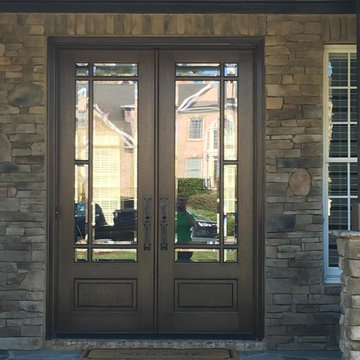
Idée de décoration pour un porche d'entrée de maison avant tradition de taille moyenne avec des pavés en pierre naturelle et une extension de toiture.
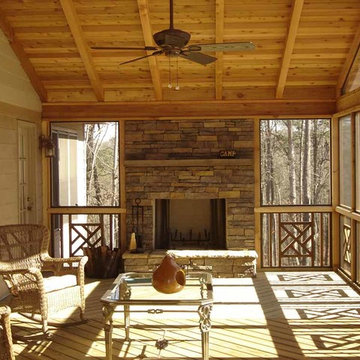
Idée de décoration pour un porche d'entrée de maison arrière tradition de taille moyenne avec une moustiquaire, une terrasse en bois et une extension de toiture.
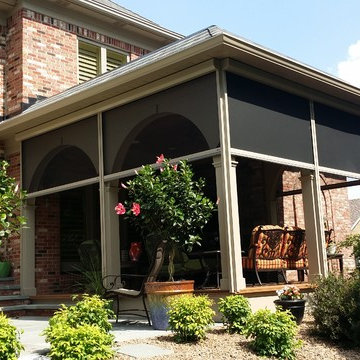
Inspiration pour un grand porche d'entrée de maison arrière traditionnel avec une extension de toiture, une terrasse en bois et une moustiquaire.

A rustic log and timber home located at the historic C Lazy U Ranch in Grand County, Colorado.
Inspiration pour un porche d'entrée de maison arrière chalet de taille moyenne avec une moustiquaire, une terrasse en bois et une extension de toiture.
Inspiration pour un porche d'entrée de maison arrière chalet de taille moyenne avec une moustiquaire, une terrasse en bois et une extension de toiture.
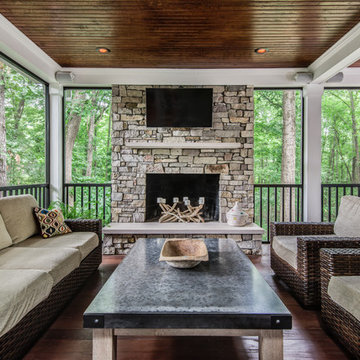
Charlotte Real Estate Photos
Cette photo montre un porche d'entrée de maison arrière chic de taille moyenne avec une moustiquaire, une terrasse en bois et une extension de toiture.
Cette photo montre un porche d'entrée de maison arrière chic de taille moyenne avec une moustiquaire, une terrasse en bois et une extension de toiture.
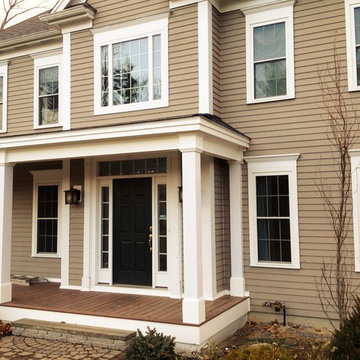
Kate Blehar
John T. Pugh, Architect, LLC is an architectural design firm located in Boston, Massachusetts. John is a registered architect, whose design work has been published and exhibited both nationally and internationally. In addition to his design accolades, John is a seasoned project manager who personally works with each client to design and craft their beautiful new residence or addition. Our firm can provide clients with seamless concept to construction close-out project delivery. If a client prefers working in a more traditional design-only basis, we warmly welcome that approach as well. “Customer first, customer focused” is our approach to every project.
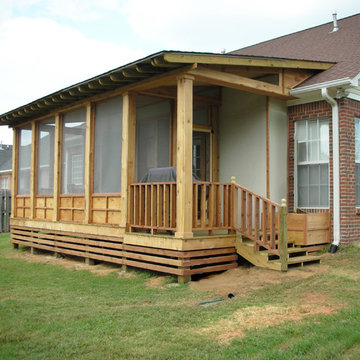
Réalisation d'un porche d'entrée de maison arrière chalet de taille moyenne avec une moustiquaire, une terrasse en bois et une extension de toiture.
Idées déco de porches d'entrée de maison
1