Idées déco de porches d'entrée de maison
Trier par :
Budget
Trier par:Populaires du jour
61 - 80 sur 7 087 photos
1 sur 2

Middletown Maryland screened porch addition with an arched ceiling and white Azek trim throughout this well designed outdoor living space. Many great remodeling ideas from gray decking materials to white and black railing systems and heavy duty pet screens for your next home improvement project.
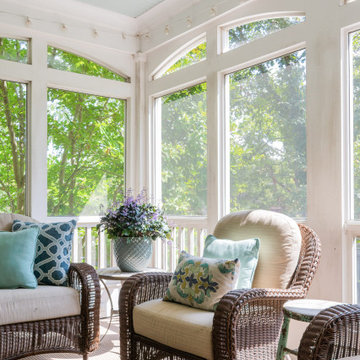
Cette photo montre un grand porche d'entrée de maison arrière chic avec une moustiquaire, une dalle de béton et une extension de toiture.
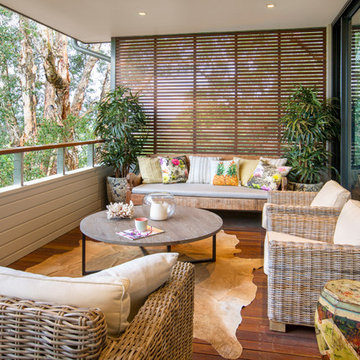
The owners wanted this outdoor area to feel like an extension of their indoor living area. Time is spent relaxing in this space all year 'round.
Inspiration pour un porche d'entrée de maison arrière ethnique de taille moyenne avec une extension de toiture.
Inspiration pour un porche d'entrée de maison arrière ethnique de taille moyenne avec une extension de toiture.
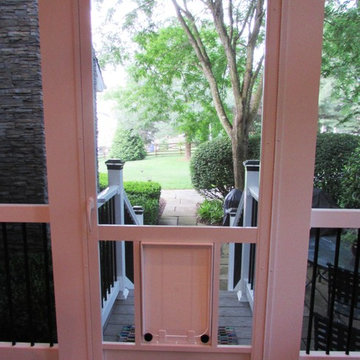
Talon Construction residential remodeling
Aménagement d'un porche d'entrée de maison arrière classique de taille moyenne avec une moustiquaire et une extension de toiture.
Aménagement d'un porche d'entrée de maison arrière classique de taille moyenne avec une moustiquaire et une extension de toiture.
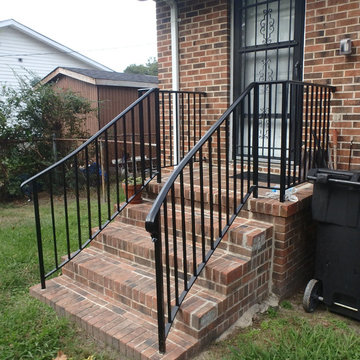
These rails feature our traditional Wrought-Iron Look top cap, lamb's tongue and pickets. It's 100% aluminum and built to fit that particular set of steps. Note the lack of foot plates at the post bottoms. This is because we drill a 2 inch core into the brick, concrete or stone at 4 inches deep before we drop in the rail and fill the hole with an epoxy anchoring cement.
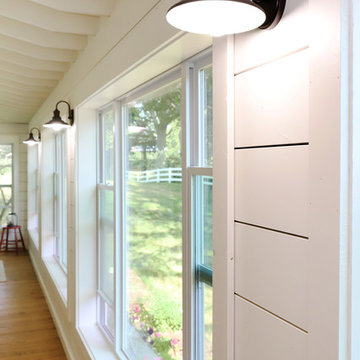
The owners of this beautiful historic farmhouse had been painstakingly restoring it bit by bit. One of the last items on their list was to create a wrap-around front porch to create a more distinct and obvious entrance to the front of their home.
Aside from the functional reasons for the new porch, our client also had very specific ideas for its design. She wanted to recreate her grandmother’s porch so that she could carry on the same wonderful traditions with her own grandchildren someday.
Key requirements for this front porch remodel included:
- Creating a seamless connection to the main house.
- A floorplan with areas for dining, reading, having coffee and playing games.
- Respecting and maintaining the historic details of the home and making sure the addition felt authentic.
Upon entering, you will notice the authentic real pine porch decking.
Real windows were used instead of three season porch windows which also have molding around them to match the existing home’s windows.
The left wing of the porch includes a dining area and a game and craft space.
Ceiling fans provide light and additional comfort in the summer months. Iron wall sconces supply additional lighting throughout.
Exposed rafters with hidden fasteners were used in the ceiling.
Handmade shiplap graces the walls.
On the left side of the front porch, a reading area enjoys plenty of natural light from the windows.
The new porch blends perfectly with the existing home much nicer front facade. There is a clear front entrance to the home, where previously guests weren’t sure where to enter.
We successfully created a place for the client to enjoy with her future grandchildren that’s filled with nostalgic nods to the memories she made with her own grandmother.
"We have had many people who asked us what changed on the house but did not know what we did. When we told them we put the porch on, all of them made the statement that they did not notice it was a new addition and fit into the house perfectly.”
– Homeowner
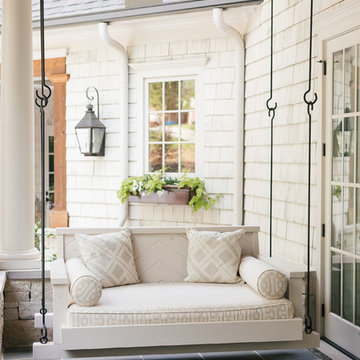
Idées déco pour un petit porche d'entrée de maison arrière classique avec du carrelage et une extension de toiture.
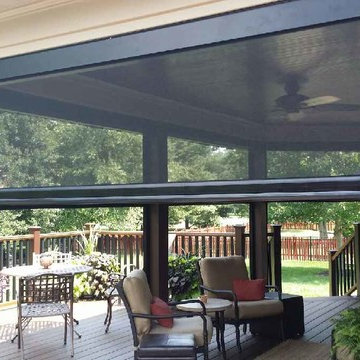
Inspiration pour un grand porche d'entrée de maison arrière traditionnel avec une extension de toiture, une terrasse en bois et une moustiquaire.
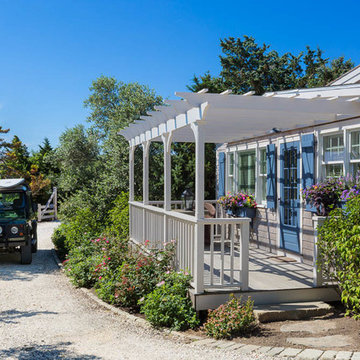
This quaint beach cottage is nestled on the coastal shores of Martha's Vineyard.
Réalisation d'un porche avec des plantes en pot avant marin de taille moyenne avec une terrasse en bois et une pergola.
Réalisation d'un porche avec des plantes en pot avant marin de taille moyenne avec une terrasse en bois et une pergola.
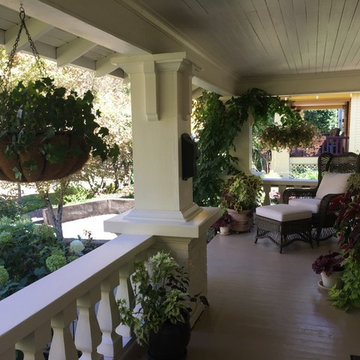
Rhonda Larson
Aménagement d'un porche avec des plantes en pot avant craftsman de taille moyenne avec une terrasse en bois et une extension de toiture.
Aménagement d'un porche avec des plantes en pot avant craftsman de taille moyenne avec une terrasse en bois et une extension de toiture.
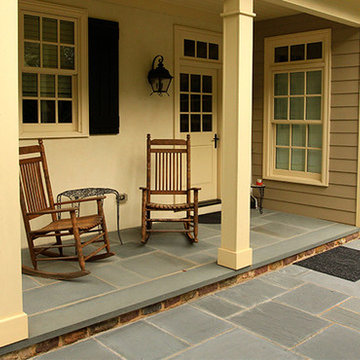
Cette image montre un petit porche d'entrée de maison avant traditionnel avec des pavés en béton et une extension de toiture.
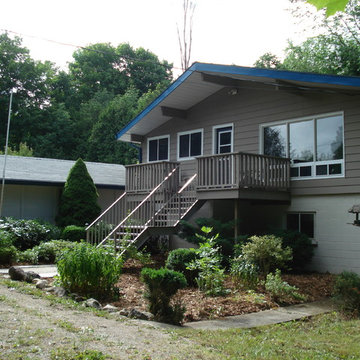
Idée de décoration pour un petit porche d'entrée de maison avant tradition avec une terrasse en bois et une extension de toiture.

Screened porch with sliding doors and minitrack screening system.
Aménagement d'un porche d'entrée de maison arrière craftsman de taille moyenne avec une moustiquaire, une terrasse en bois et une extension de toiture.
Aménagement d'un porche d'entrée de maison arrière craftsman de taille moyenne avec une moustiquaire, une terrasse en bois et une extension de toiture.
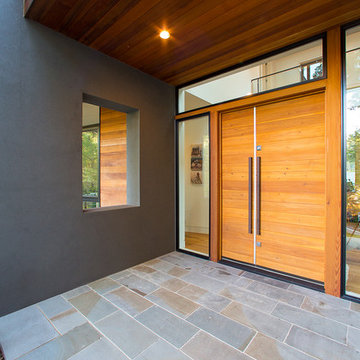
Shawn Lortie Photography
Réalisation d'un porche d'entrée de maison avant minimaliste de taille moyenne avec des pavés en béton et une extension de toiture.
Réalisation d'un porche d'entrée de maison avant minimaliste de taille moyenne avec des pavés en béton et une extension de toiture.
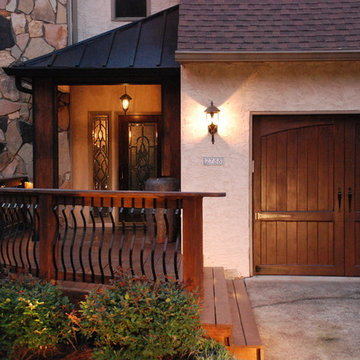
Victor Smith
Inspiration pour un porche d'entrée de maison avant minimaliste de taille moyenne.
Inspiration pour un porche d'entrée de maison avant minimaliste de taille moyenne.
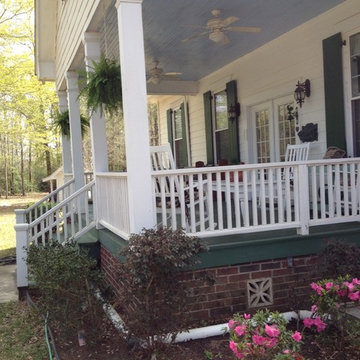
Inspiration pour un grand porche avec des plantes en pot avant traditionnel avec une terrasse en bois et une extension de toiture.
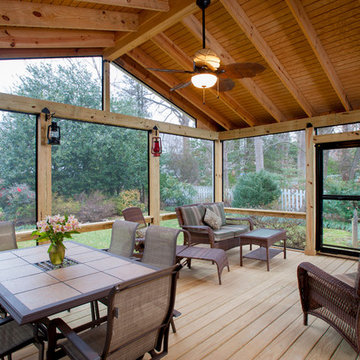
Cette image montre un porche d'entrée de maison arrière traditionnel de taille moyenne avec une moustiquaire et une extension de toiture.
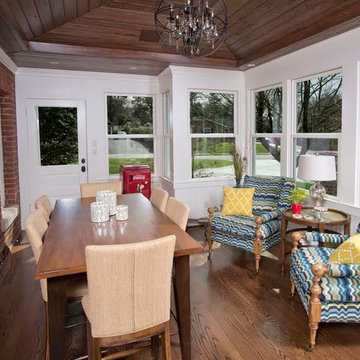
A glass enclosed porch is flooded with light and provides a great space to relax or dine.
Inspiration pour un porche d'entrée de maison arrière traditionnel de taille moyenne avec une extension de toiture.
Inspiration pour un porche d'entrée de maison arrière traditionnel de taille moyenne avec une extension de toiture.
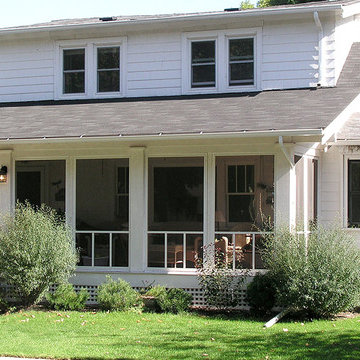
What is an often overlooked aspect of a front porch is the more subtle and welcoming front they provide to a house. They are transitional spaces to be both inhabited and walked through when entering the house. This dual purpose blurs the lines between inside and outside and creates a place of welcome. David Lund Design
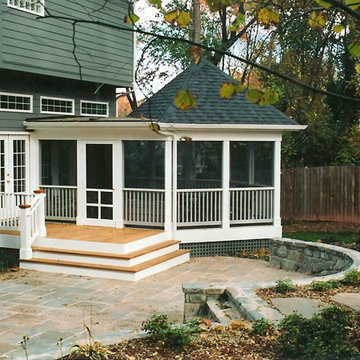
Designed and built by Land Art Design, Inc.
Inspiration pour un porche d'entrée de maison arrière design de taille moyenne avec une terrasse en bois, une extension de toiture et une moustiquaire.
Inspiration pour un porche d'entrée de maison arrière design de taille moyenne avec une terrasse en bois, une extension de toiture et une moustiquaire.
Idées déco de porches d'entrée de maison
4