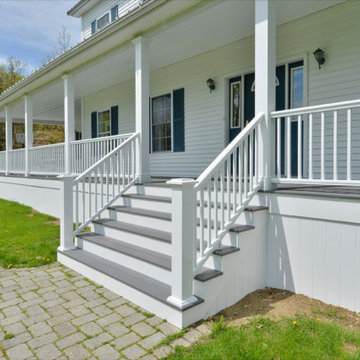Idées déco de porches d'entrée de maison
Trier par :
Budget
Trier par:Populaires du jour
81 - 100 sur 7 087 photos
1 sur 2
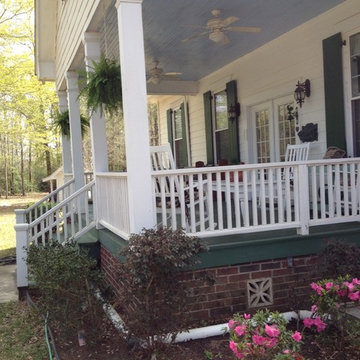
Inspiration pour un grand porche avec des plantes en pot avant traditionnel avec une terrasse en bois et une extension de toiture.
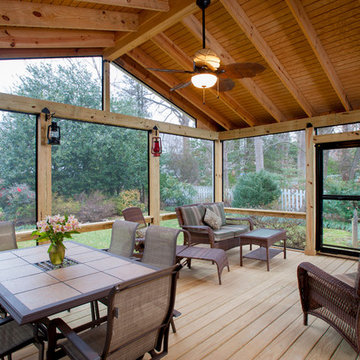
Cette image montre un porche d'entrée de maison arrière traditionnel de taille moyenne avec une moustiquaire et une extension de toiture.
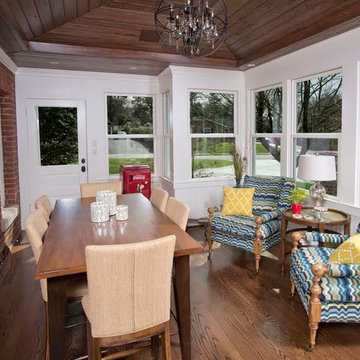
A glass enclosed porch is flooded with light and provides a great space to relax or dine.
Inspiration pour un porche d'entrée de maison arrière traditionnel de taille moyenne avec une extension de toiture.
Inspiration pour un porche d'entrée de maison arrière traditionnel de taille moyenne avec une extension de toiture.
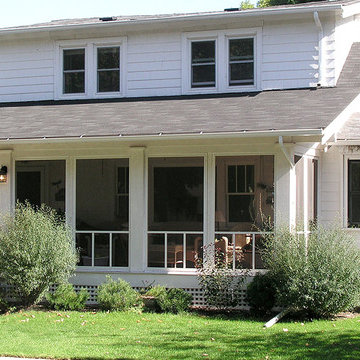
What is an often overlooked aspect of a front porch is the more subtle and welcoming front they provide to a house. They are transitional spaces to be both inhabited and walked through when entering the house. This dual purpose blurs the lines between inside and outside and creates a place of welcome. David Lund Design
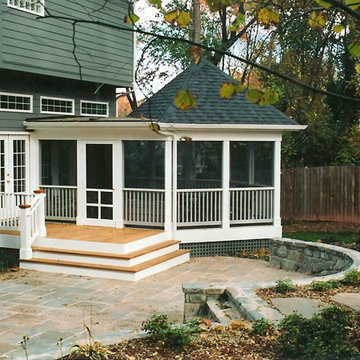
Designed and built by Land Art Design, Inc.
Inspiration pour un porche d'entrée de maison arrière design de taille moyenne avec une terrasse en bois, une extension de toiture et une moustiquaire.
Inspiration pour un porche d'entrée de maison arrière design de taille moyenne avec une terrasse en bois, une extension de toiture et une moustiquaire.
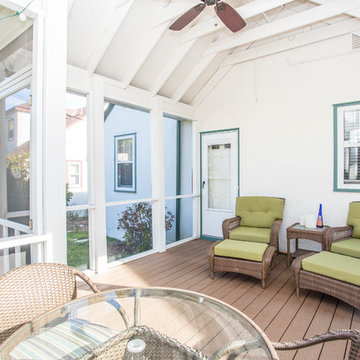
We wanted to keep the porch minimal from a cost and maintenance standpoint, so we used Trex decking for the flooring. The clients now have a screened-in porch where they can enjoy the Minnesota weather without being bothered by the unofficial Minnesota state bird (mosquitos)!
Photo by David J. Turner
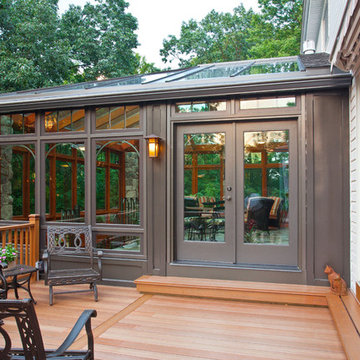
Idées déco pour un porche d'entrée de maison arrière contemporain de taille moyenne avec une terrasse en bois, une moustiquaire et une extension de toiture.
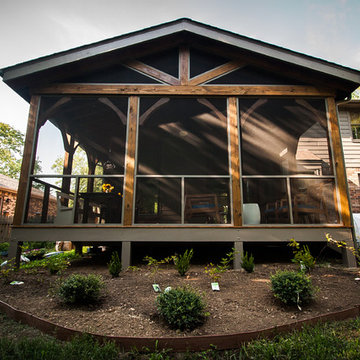
We created a new outdoor living space for this family in Franklin. It is used as an extension of their living room. Designed and built by Building Company Number 7, INC. Photo Credit - Jonathon Nichols
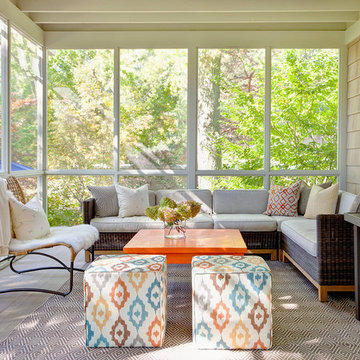
Inspiration pour un porche d'entrée de maison arrière traditionnel de taille moyenne avec une moustiquaire, une terrasse en bois et une extension de toiture.

Idées déco pour un porche avec des plantes en pot avant classique de taille moyenne avec des pavés en béton, une extension de toiture et un garde-corps en matériaux mixtes.
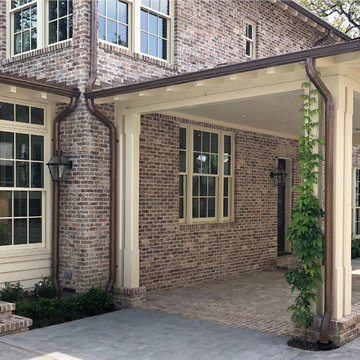
Cette image montre un porche d'entrée de maison latéral craftsman de taille moyenne avec des pavés en brique et une extension de toiture.
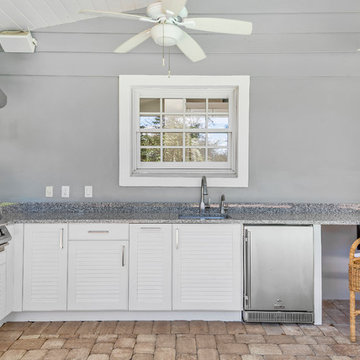
Enjoy Florida's year-round great weather with an outdoor kitchen on the back porch.
Cette photo montre un porche d'entrée de maison arrière bord de mer de taille moyenne avec une cuisine d'été, des pavés en béton et une extension de toiture.
Cette photo montre un porche d'entrée de maison arrière bord de mer de taille moyenne avec une cuisine d'été, des pavés en béton et une extension de toiture.
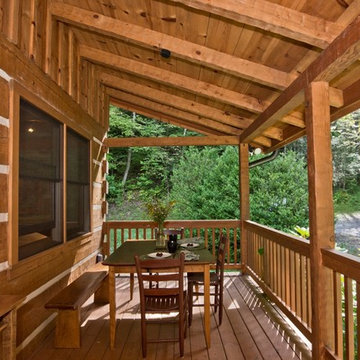
Cette image montre un porche d'entrée de maison chalet de taille moyenne avec une terrasse en bois et une extension de toiture.
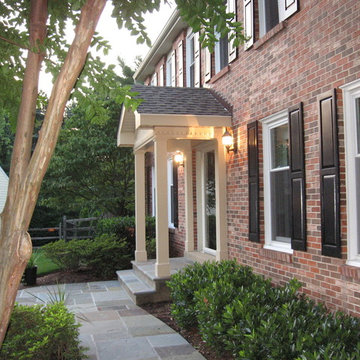
Front portico located in Gaithersburg MD includes a gable roof, shingles, PVC post sleeves, T&G ceiling, crown molding, dental molding, flagstone stoop and walkway.
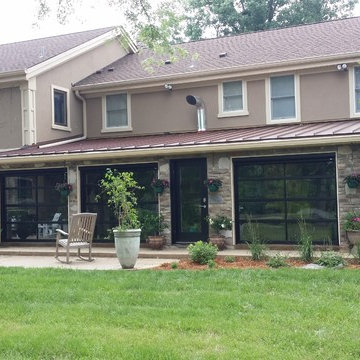
Cette image montre un grand porche d'entrée de maison arrière traditionnel avec des pavés en béton, une extension de toiture et une moustiquaire.
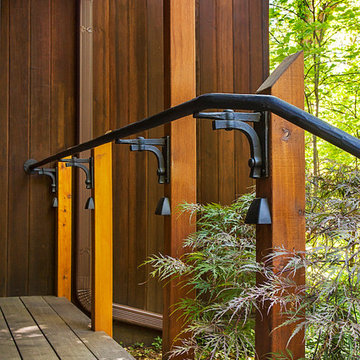
Custom handrail and posts with integrated lighting, photograph by Jeff Garland
Cette photo montre un petit porche d'entrée de maison avant rétro avec une terrasse en bois et une extension de toiture.
Cette photo montre un petit porche d'entrée de maison avant rétro avec une terrasse en bois et une extension de toiture.
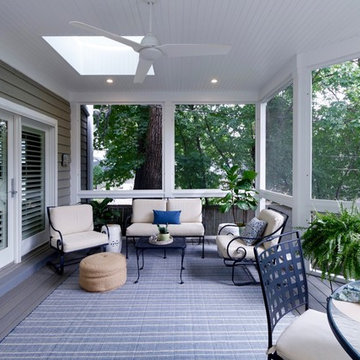
New deck and screened porch overlooking back yard. All structural wood is completely covered in composite trim and decking for a long lasting, easy to maintain structure. Custom composite handrails and stainless steel cables provide a nearly uninterrupted view of the back yard.
Architecture and photography by Omar Gutiérrez, NCARB
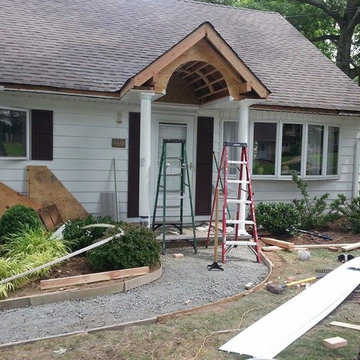
Porch builder Cedar Grove NJ & remodeling & addition. There are many reasons you may want to add square footage to your home and, as Jc Brothers Construction will help you with the initial planning as well as the construction. We will discuss what you want and need in your addition, your budget and timeframe, and make suggestions to keep cost down and provide you with the maximum enjoyment from your home.
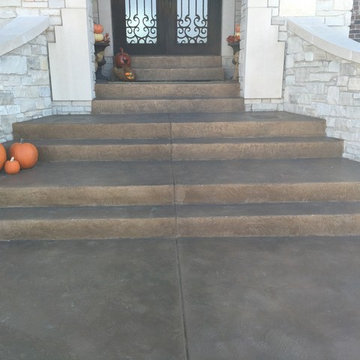
Tuscan Trowel Resurfacing
Inspiration pour un porche d'entrée de maison avant méditerranéen de taille moyenne avec du béton estampé.
Inspiration pour un porche d'entrée de maison avant méditerranéen de taille moyenne avec du béton estampé.
Idées déco de porches d'entrée de maison
5
