Idées déco de salles à manger avec différents designs de plafond
Trier par :
Budget
Trier par:Populaires du jour
221 - 240 sur 14 131 photos
1 sur 2

Modern farmhouse kitchen with rustic elements and modern conveniences.
Exemple d'une grande salle à manger ouverte sur la cuisine nature avec un sol en bois brun, un sol beige, un plafond en lambris de bois et une cheminée standard.
Exemple d'une grande salle à manger ouverte sur la cuisine nature avec un sol en bois brun, un sol beige, un plafond en lambris de bois et une cheminée standard.
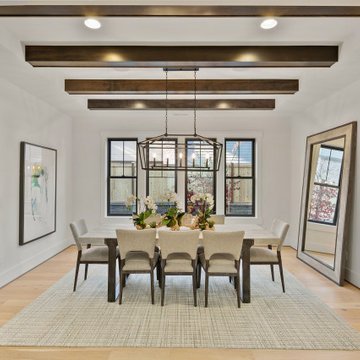
The open concept dining room features a ceiling cascading in stained beams, black chandelier and a wine vault.
Inspiration pour une grande salle à manger rustique avec un mur blanc, parquet clair, un sol beige et poutres apparentes.
Inspiration pour une grande salle à manger rustique avec un mur blanc, parquet clair, un sol beige et poutres apparentes.

Soft colour palette to complement the industrial look and feel
Idée de décoration pour une grande salle à manger ouverte sur la cuisine design avec un mur violet, sol en stratifié, un sol blanc et un plafond à caissons.
Idée de décoration pour une grande salle à manger ouverte sur la cuisine design avec un mur violet, sol en stratifié, un sol blanc et un plafond à caissons.
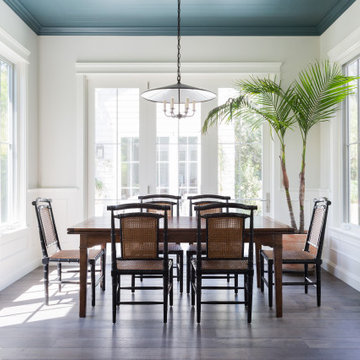
Idées déco pour une grande salle à manger classique avec un mur blanc, un sol en bois brun, un sol marron et un plafond en lambris de bois.
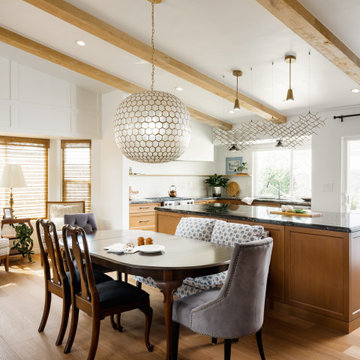
Opening up the kitchen to make a great room transformed this living room! Incorporating light wood floor, light wood cabinets, exposed beams gave us a stunning wood on wood design. Using the existing traditional furniture and adding clean lines turned this living space into a transitional open living space. Adding a large Serena & Lily chandelier and honeycomb island lighting gave this space the perfect impact. The large central island grounds the space and adds plenty of working counter space. Bring on the guests!

Réalisation d'une salle à manger ouverte sur le salon chalet avec un mur blanc, parquet clair, un sol beige, un plafond voûté et un plafond en bois.
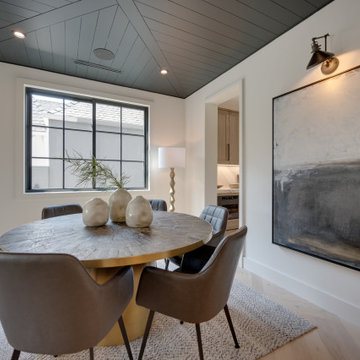
This square dining room wasn't elongated so, a round table made sense. The drama is in the fixtures by Rejuvenation, the black ceiling with a ship lap design, herringbone floors and 8" baseboards. Also, all of the windows in the house are painted black wood from Marvin.

Dining Room
Website: www.tektoniksarchitgects.com
Instagram: www.instagram.com/tektoniks_architects
Idées déco pour une grande salle à manger ouverte sur le salon classique avec un mur beige, un sol en bois brun, un sol marron, un plafond à caissons et boiseries.
Idées déco pour une grande salle à manger ouverte sur le salon classique avec un mur beige, un sol en bois brun, un sol marron, un plafond à caissons et boiseries.
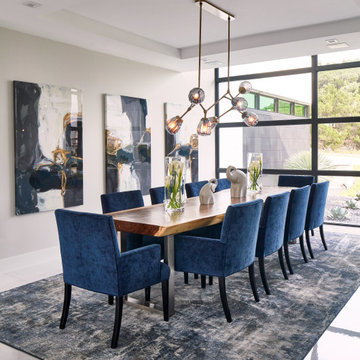
Photo by Matthew Niemann Photography
Aménagement d'une salle à manger contemporaine avec un mur gris, aucune cheminée et un plafond décaissé.
Aménagement d'une salle à manger contemporaine avec un mur gris, aucune cheminée et un plafond décaissé.
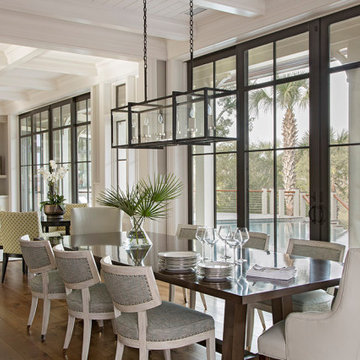
Exemple d'une salle à manger ouverte sur le salon bord de mer avec un sol en bois brun, aucune cheminée et un plafond en lambris de bois.

Réalisation d'une salle à manger ouverte sur la cuisine tradition de taille moyenne avec un mur marron, parquet foncé, aucune cheminée, un sol marron, un plafond décaissé et du papier peint.

La salle à manger est située à proximité de l'espace principal du salon, offrant ainsi un emplacement central et convivial pour les repas et les réunions. L'aménagement de la salle à manger est soigneusement intégré dans le concept global de l'espace ouvert, créant une transition fluide entre les différentes zones de vie.
Des éléments de mobilier spécialement sélectionnés, tels qu'une table à manger élégante et des chaises confortables, définissent l'espace de la salle à manger. Les matériaux et les couleurs choisis sont en harmonie avec le reste de la décoration, contribuant à une esthétique cohérente et agréable à vivre.

Idées déco pour une très grande salle à manger ouverte sur le salon contemporaine avec un mur blanc, un sol en bois brun, aucune cheminée, un sol marron et poutres apparentes.
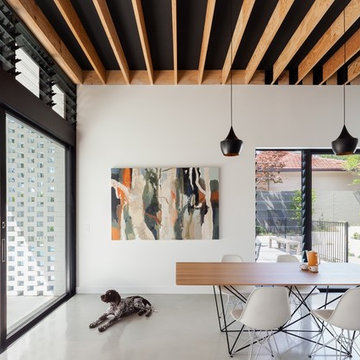
Katherine Lu
Cette photo montre une salle à manger ouverte sur le salon tendance avec un mur blanc.
Cette photo montre une salle à manger ouverte sur le salon tendance avec un mur blanc.

Inspiration pour une salle à manger fermée avec un mur jaune, moquette, un sol beige, un plafond décaissé et du papier peint.

Creating smaller areas within a large kitchen creates everyday flexibility. The gallery serves as the understated approach to the primary suite and also provides a smaller dining experience for the homeowners for morning coffee overlooking their backyard. The cozy nook radiates the mood of a Euro café. Glass spans the length of the gallery, flooding it with year-round sunlight. Wood flooring in the kitchen transitions to a deeply-hued natural slate, warming the white perimeter. French doors connect easily to the outside spaces and are capped with arched windows to express the transom theming.

BURLESQUE DINING ROOM
We designed this extraordinary room as part of a large interior design project in Stamford, Lincolnshire. Our client asked us to create for him a Moulin Rouge themed dining room to enchant his guests in the evenings – and to house his prized collection of fine wines.
The palette of deep hues, rich dark wood tones and accents of opulent brass create a warm, luxurious and magical backdrop for poker nights and unforgettable dinner parties.
CLIMATE CONTROLLED WINE STORAGE
The biggest wow factor in this room is undoubtedly the luxury wine cabinet, which was custom designed and made for us by Spiral Cellars. Standing proud in the centre of the back wall, it maintains a constant temperature for our client’s collection of well over a hundred bottles.
As a nice finishing touch, our audio-visuals engineer found a way to connect it to the room’s Q–Motion mood lighting system, integrating it perfectly within the room at all times of day.
POKER NIGHTS AND UNFORGETTABLE DINNER PARTIES
We always love to work with a quirky and OTT brief! This room encapsulates the drama and mystery we are so passionate about creating for our clients.
The wallpaper – a cool, midnight blue grasscloth – envelopes you in the depths of night; the warmer oranges and pinks advancing powerfully out of this shadowy background.
The antique dining table in the centre of the room was brought from another of our client’s properties, and carefully integrated into this design. Another existing piece was the Chesterfield which we had stripped and reupholstered in sumptuous blue leather.
On this project we delivered our full interior design service, which includes concept design visuals, a rigorous technical design package and full project coordination and installation service.

Wall colour: Grey Moss #234 by Little Greene | Chandelier is the large Rex pendant by Timothy Oulton | Joinery by Luxe Projects London
Cette image montre une grande salle à manger traditionnelle avec un mur gris, parquet foncé, cheminée suspendue, un manteau de cheminée en pierre, un sol marron, un plafond à caissons et du lambris.
Cette image montre une grande salle à manger traditionnelle avec un mur gris, parquet foncé, cheminée suspendue, un manteau de cheminée en pierre, un sol marron, un plafond à caissons et du lambris.

Cette image montre une salle à manger ouverte sur le salon minimaliste de taille moyenne avec un mur blanc, parquet clair, une cheminée ribbon, un manteau de cheminée en plâtre, un sol beige et un plafond en bois.

Stunning green walls (Benjamin Moore "Night Train" #1567) surround large double hung windows and a seeded glass china cabinet. Black Chippendale chairs cozy up to the natural wood table, and a sisal rug keeps it all from being too serious.
Idées déco de salles à manger avec différents designs de plafond
12