Idées déco de salles à manger avec différents designs de plafond
Trier par :
Budget
Trier par:Populaires du jour
281 - 300 sur 14 175 photos
1 sur 2
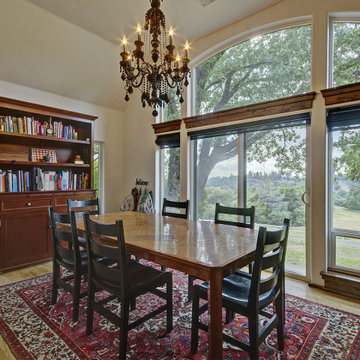
Space and interior design by Tanya Pilling of Authentic Homes in Saratoga Springs, Utah. This breakfast nook provided a private space for the family to enjoy gorgeous views. Custom furniture and a Persian rug.
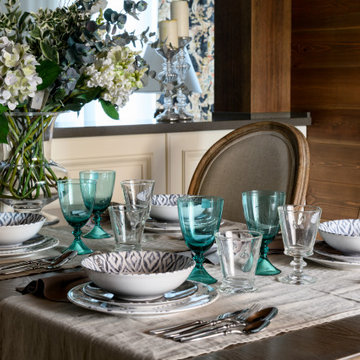
Exemple d'une salle à manger ouverte sur la cuisine nature en bois de taille moyenne avec un mur marron, un sol en carrelage de porcelaine, un sol marron et un plafond en bois.
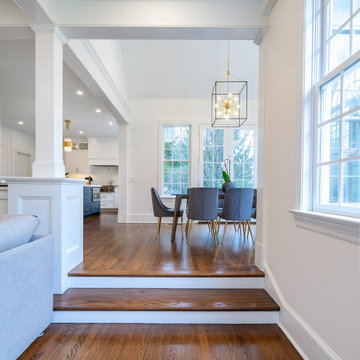
The eating area connected to the kitchen is filled with light courtesy of the numerous windows and a set of French doors. The vaulted ceililng contributes to the airy feeling of the space.
Sleek and contemporary, this beautiful home is located in Villanova, PA. Blue, white and gold are the palette of this transitional design. With custom touches and an emphasis on flow and an open floor plan, the renovation included the kitchen, family room, butler’s pantry, mudroom, two powder rooms and floors.
Rudloff Custom Builders has won Best of Houzz for Customer Service in 2014, 2015 2016, 2017 and 2019. We also were voted Best of Design in 2016, 2017, 2018, 2019 which only 2% of professionals receive. Rudloff Custom Builders has been featured on Houzz in their Kitchen of the Week, What to Know About Using Reclaimed Wood in the Kitchen as well as included in their Bathroom WorkBook article. We are a full service, certified remodeling company that covers all of the Philadelphia suburban area. This business, like most others, developed from a friendship of young entrepreneurs who wanted to make a difference in their clients’ lives, one household at a time. This relationship between partners is much more than a friendship. Edward and Stephen Rudloff are brothers who have renovated and built custom homes together paying close attention to detail. They are carpenters by trade and understand concept and execution. Rudloff Custom Builders will provide services for you with the highest level of professionalism, quality, detail, punctuality and craftsmanship, every step of the way along our journey together.
Specializing in residential construction allows us to connect with our clients early in the design phase to ensure that every detail is captured as you imagined. One stop shopping is essentially what you will receive with Rudloff Custom Builders from design of your project to the construction of your dreams, executed by on-site project managers and skilled craftsmen. Our concept: envision our client’s ideas and make them a reality. Our mission: CREATING LIFETIME RELATIONSHIPS BUILT ON TRUST AND INTEGRITY.
Photo Credit: Linda McManus Images
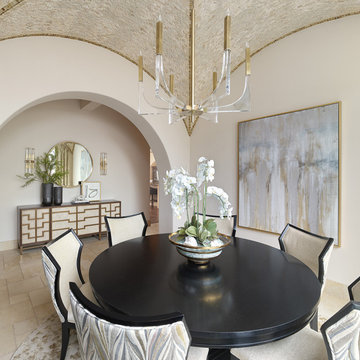
Réalisation d'une grande salle à manger méditerranéenne fermée avec un mur beige, un sol en carrelage de porcelaine, un sol beige et un plafond voûté.
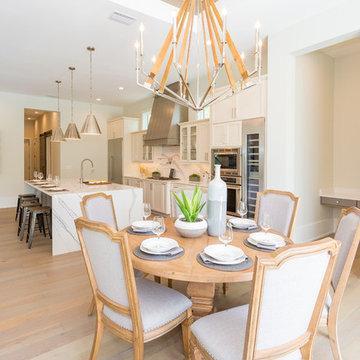
Réalisation d'une petite salle à manger tradition avec une banquette d'angle, un mur beige, parquet clair, un sol beige et poutres apparentes.

Cette photo montre une salle à manger ouverte sur le salon chic de taille moyenne avec un mur beige, un sol en carrelage de porcelaine, un sol blanc, un plafond décaissé et du lambris.
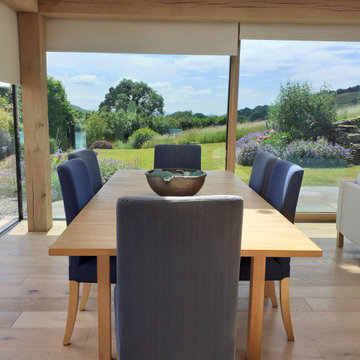
garden room extension
Cette image montre une salle à manger ouverte sur le salon rustique avec parquet clair et un plafond décaissé.
Cette image montre une salle à manger ouverte sur le salon rustique avec parquet clair et un plafond décaissé.

A classic select grade natural oak. Timeless and versatile. With the Modin Collection, we have raised the bar on luxury vinyl plank. The result is a new standard in resilient flooring. Modin offers true embossed in register texture, a low sheen level, a rigid SPC core, an industry-leading wear layer, and so much more.

Contemporary/ Modern Formal Dining room, slat round dining table, green modern chairs, abstract rug, reflective ceiling, vintage mirror, slat wainscotting
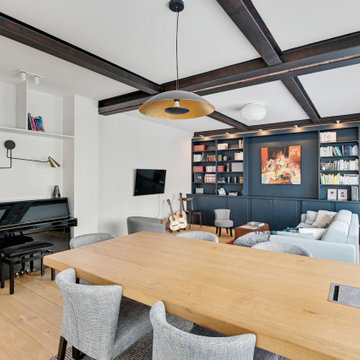
Inspiration pour une grande salle à manger design avec un mur blanc, parquet clair et poutres apparentes.

Aménagement d'une très grande salle à manger classique fermée avec un mur blanc, un sol en bois brun, aucune cheminée, un sol marron et un plafond à caissons.
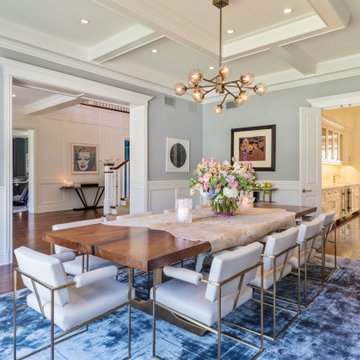
Inspiration pour une grande salle à manger traditionnelle fermée avec un mur gris, parquet foncé, un sol marron et un plafond décaissé.
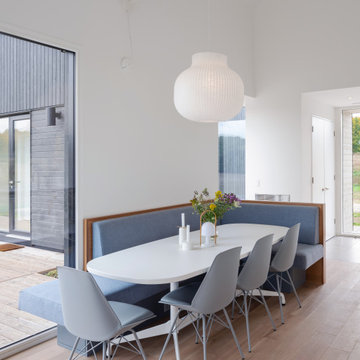
Aménagement d'une salle à manger ouverte sur la cuisine contemporaine avec un mur blanc, un sol en bois brun, aucune cheminée et un plafond voûté.
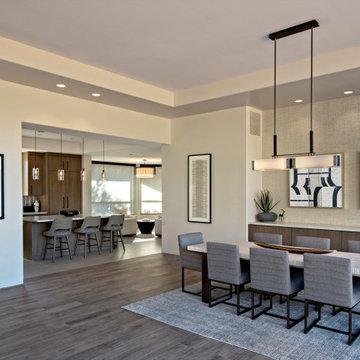
Interior Design: Stephanie Larsen Interior Design Photography: Steven Thompson
Idées déco pour une salle à manger ouverte sur la cuisine moderne avec parquet foncé, un sol marron, un plafond décaissé et un mur blanc.
Idées déco pour une salle à manger ouverte sur la cuisine moderne avec parquet foncé, un sol marron, un plafond décaissé et un mur blanc.

Aménagement d'une petite salle à manger ouverte sur le salon contemporaine avec un mur blanc, sol en béton ciré, un sol gris et un plafond en bois.

Cette image montre une salle à manger ouverte sur la cuisine marine de taille moyenne avec un mur vert, un sol en vinyl, aucune cheminée, un sol marron, un plafond décaissé et boiseries.

The dining space and walkout raised patio are separated by Marvin’s bi-fold accordion doors which open up to create a shared indoor/outdoor space with stunning prairie conservation views. The outdoor patio features a clean, contemporary sawn sandstone, built-in grill, and radius stairs leading down to the lower patio/pool at the walkout level.
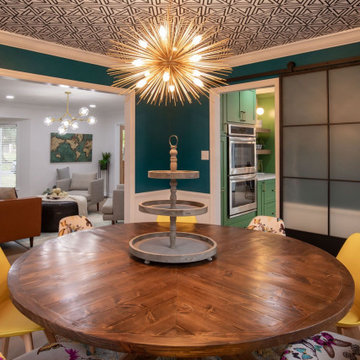
Inspiration pour une salle à manger traditionnelle fermée et de taille moyenne avec un mur vert, parquet clair, un sol beige, un plafond en papier peint et boiseries.
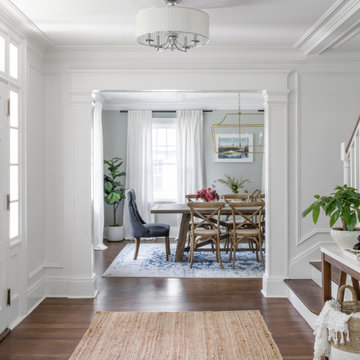
We renovated and updated this classic colonial home to feel timeless, curated, sun-filled, and tranquil. We used a dreamy color story of grays, creams, blues, and blacks throughout the space to tie each room together. We also used a mixture of metals and natural materials throughout the design to add eclectic elements to the design and make the whole home feel thoughtful, layered and connected.
In the entryway, we wanted to create a serious 'wow' moment. We wanted this space to feel open, airy, and super functional. We used the wood and marble console table to create a beautiful moment when you walk in the door, that can be utilized as a 'catch-all' by the whole family — you can't beat that stunning staircase backdrop!
The dining room is one of my favorite spaces in the whole home. I love the way the cased opening frames the room from the entry — It is a serious showstopper! I also love how the light floods into this room and makes the white linen drapes look so dreamy!
We used a large farmhouse-style, wood table as the focal point in the room and a beautiful brass lantern chandelier above. The table is over 8' long and feels substantial in the room. We used gray linen host chairs at the head of the table to contrast the warm brown tones in the table and bistro chairs.

Aménagement d'une grande salle à manger ouverte sur le salon montagne avec un mur beige, un sol en ardoise, un manteau de cheminée en pierre, un sol gris, poutres apparentes et une cheminée standard.
Idées déco de salles à manger avec différents designs de plafond
15