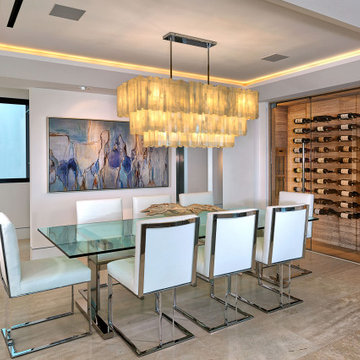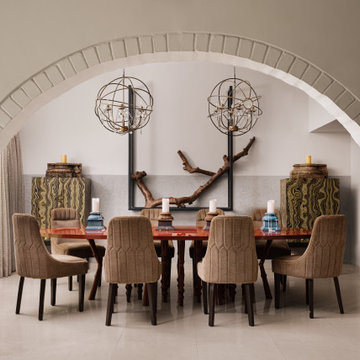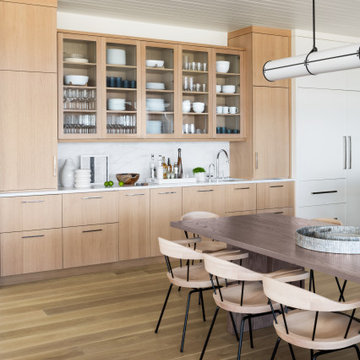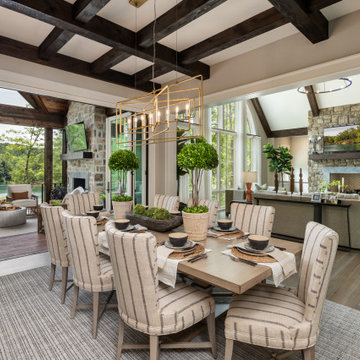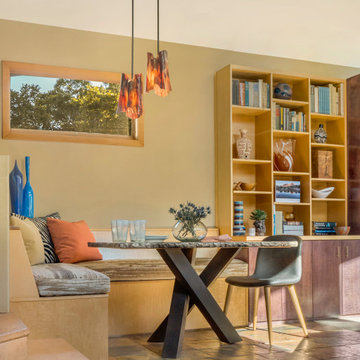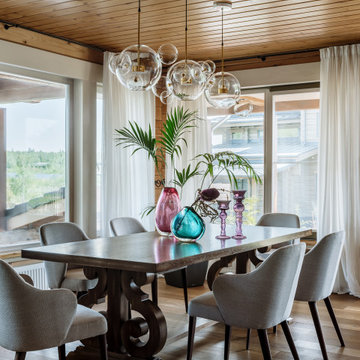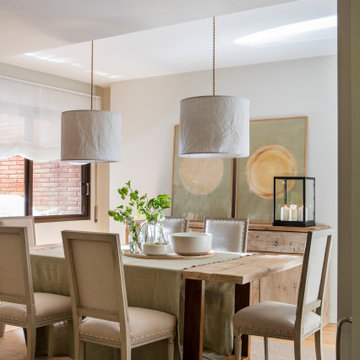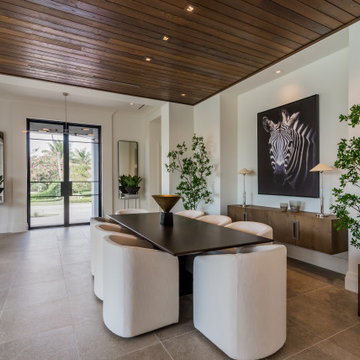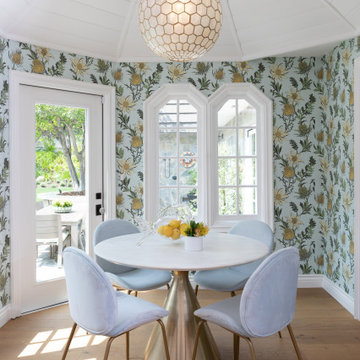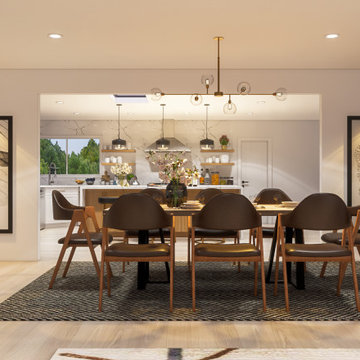Idées déco de salles à manger marrons
Trier par :
Budget
Trier par:Populaires du jour
121 - 140 sur 263 088 photos
1 sur 2
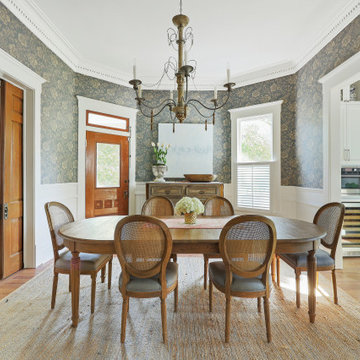
Idées déco pour une salle à manger campagne avec du papier peint, un mur bleu et parquet clair.

Clean and bright for a space where you can clear your mind and relax. Unique knots bring life and intrigue to this tranquil maple design. With the Modin Collection, we have raised the bar on luxury vinyl plank. The result is a new standard in resilient flooring. Modin offers true embossed in register texture, a low sheen level, a rigid SPC core, an industry-leading wear layer, and so much more.

Aménagement d'une très grande salle à manger classique fermée avec un mur blanc, un sol en bois brun, aucune cheminée, un sol marron et un plafond à caissons.
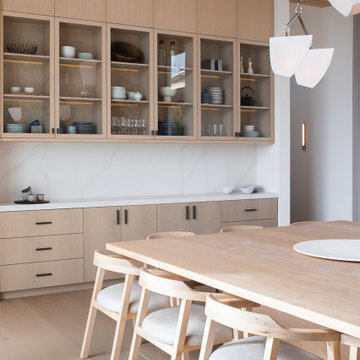
This residence represents the dynamic collaboration between artist and architect. The architectural experience seeks to unite the tactile warmth of earth and clay with the compositional elegance of craft. Against a textured canvas of linen and limestone, light is leveraged to bring dimension and life to the architecture on every level.
Through the radical embrace of nature, guests are greeted by a 16’ tall Australian Brachychiton tree as they enter the double-height entry. The home is organized around a large, outdoor courtyard which creates fluid continuity and access between the indoor and outdoors. From a chandelier of ceramic bells to a locally sourced, custom dining table, every major element has been calibrated to add to timeless composition of the home.
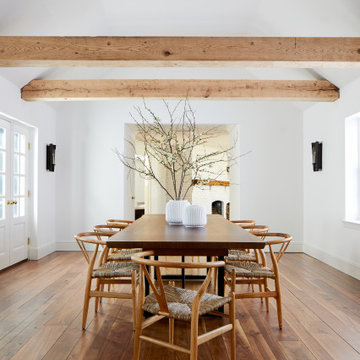
When working with our client on product selections, our Design Team leaned into classic neutrals with pops of vibrant blue tones to add striking vignettes of contrast. The dining room feels very earthy and natural–there are lots of earth tones and natural colors.
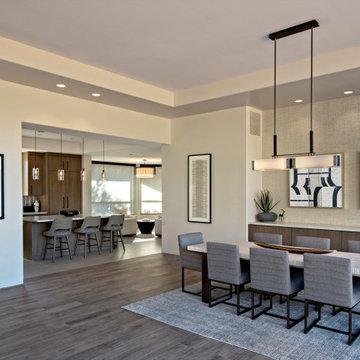
Interior Design: Stephanie Larsen Interior Design Photography: Steven Thompson
Idées déco pour une salle à manger ouverte sur la cuisine moderne avec parquet foncé, un sol marron, un plafond décaissé et un mur blanc.
Idées déco pour une salle à manger ouverte sur la cuisine moderne avec parquet foncé, un sol marron, un plafond décaissé et un mur blanc.

Aménagement d'une petite salle à manger ouverte sur le salon contemporaine avec un mur blanc, sol en béton ciré, un sol gris et un plafond en bois.

Dining room of Newport.
Idée de décoration pour une très grande salle à manger ouverte sur le salon design avec un mur blanc, un sol en bois brun et un plafond voûté.
Idée de décoration pour une très grande salle à manger ouverte sur le salon design avec un mur blanc, un sol en bois brun et un plafond voûté.

Inspiration pour une grande salle à manger ouverte sur la cuisine traditionnelle avec un mur blanc, un sol en bois brun et un sol marron.
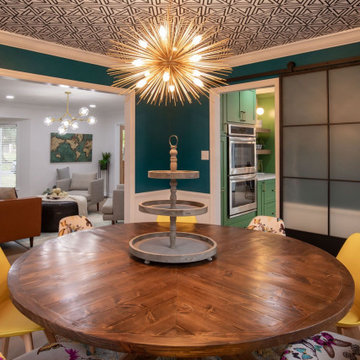
Inspiration pour une salle à manger traditionnelle fermée et de taille moyenne avec un mur vert, parquet clair, un sol beige, un plafond en papier peint et boiseries.
Idées déco de salles à manger marrons
7
