Idées déco de salles de bain avec des portes de placard grises
Trier par :
Budget
Trier par:Populaires du jour
141 - 160 sur 66 337 photos
1 sur 2

Réalisation d'une salle de bain design de taille moyenne pour enfant avec un placard à porte plane, des portes de placard grises, une baignoire posée, un combiné douche/baignoire, WC suspendus, un carrelage bleu, des carreaux de porcelaine, un mur bleu, un sol en marbre, un lavabo encastré, un plan de toilette en surface solide, un sol gris, un plan de toilette gris, meuble double vasque et meuble-lavabo sur pied.

Photography: Tiffany Ringwald
Builder: Ekren Construction
Exemple d'une salle de bain principale chic avec un placard à porte shaker, des portes de placard grises, une baignoire encastrée, un carrelage blanc, des carreaux de porcelaine, un sol en carrelage de porcelaine, un lavabo encastré, un plan de toilette en quartz modifié, un sol blanc, une cabine de douche à porte battante, un plan de toilette blanc, une niche, meuble double vasque, meuble-lavabo encastré et une douche d'angle.
Exemple d'une salle de bain principale chic avec un placard à porte shaker, des portes de placard grises, une baignoire encastrée, un carrelage blanc, des carreaux de porcelaine, un sol en carrelage de porcelaine, un lavabo encastré, un plan de toilette en quartz modifié, un sol blanc, une cabine de douche à porte battante, un plan de toilette blanc, une niche, meuble double vasque, meuble-lavabo encastré et une douche d'angle.
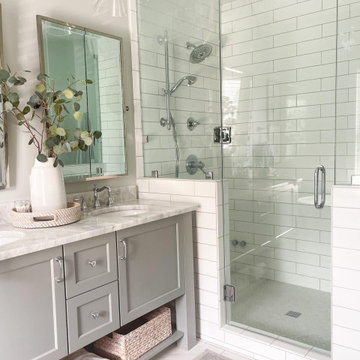
Light and bright Master bathroom renovation featuring steam shower and custom double vanity.
Cette photo montre une salle de bain principale et grise et blanche chic avec un placard en trompe-l'oeil, des portes de placard grises, un carrelage blanc, des carreaux de céramique, un mur gris, un lavabo encastré, un plan de toilette en quartz, un sol blanc, une cabine de douche à porte battante, un plan de toilette blanc, meuble double vasque et meuble-lavabo sur pied.
Cette photo montre une salle de bain principale et grise et blanche chic avec un placard en trompe-l'oeil, des portes de placard grises, un carrelage blanc, des carreaux de céramique, un mur gris, un lavabo encastré, un plan de toilette en quartz, un sol blanc, une cabine de douche à porte battante, un plan de toilette blanc, meuble double vasque et meuble-lavabo sur pied.

12 x 24 white and gray tile with veining in matte finish. Gold hardware and gold plumbing fixtures. Shagreen gray cabinet.
Cette image montre une salle de bain principale traditionnelle de taille moyenne avec des portes de placard grises, une baignoire posée, un carrelage blanc, des carreaux de porcelaine, un mur gris, un sol en carrelage de porcelaine, un lavabo encastré, un plan de toilette en quartz modifié, un sol blanc, un plan de toilette blanc, meuble double vasque, meuble-lavabo sur pied et un placard à porte plane.
Cette image montre une salle de bain principale traditionnelle de taille moyenne avec des portes de placard grises, une baignoire posée, un carrelage blanc, des carreaux de porcelaine, un mur gris, un sol en carrelage de porcelaine, un lavabo encastré, un plan de toilette en quartz modifié, un sol blanc, un plan de toilette blanc, meuble double vasque, meuble-lavabo sur pied et un placard à porte plane.

Snohomish Luxury Master Bathroom Retreat
Cette image montre une grande salle de bain principale traditionnelle avec un placard avec porte à panneau surélevé, des portes de placard grises, un carrelage blanc, du carrelage en marbre, un mur gris, un sol en marbre, un lavabo encastré, un plan de toilette en quartz modifié, un sol blanc, un plan de toilette blanc, meuble double vasque, meuble-lavabo encastré, un plafond voûté et boiseries.
Cette image montre une grande salle de bain principale traditionnelle avec un placard avec porte à panneau surélevé, des portes de placard grises, un carrelage blanc, du carrelage en marbre, un mur gris, un sol en marbre, un lavabo encastré, un plan de toilette en quartz modifié, un sol blanc, un plan de toilette blanc, meuble double vasque, meuble-lavabo encastré, un plafond voûté et boiseries.
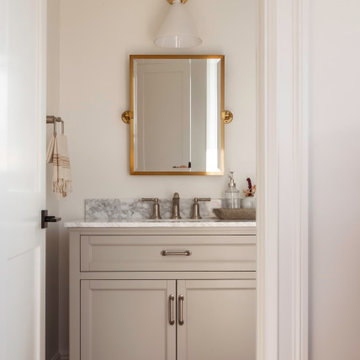
This gorgeous bathroom design combines a rich grey vanity with mixed metals: brass mirror and light fixture with brushed nickel plumbing and accessories. The marble countertop looks beautiful against the Swiss Coffee walls and black slate tile flooring.

Modern Farmhouse bright and airy, large master bathroom. Marble flooring, tile work, and quartz countertops with shiplap accents and a free-standing bath.
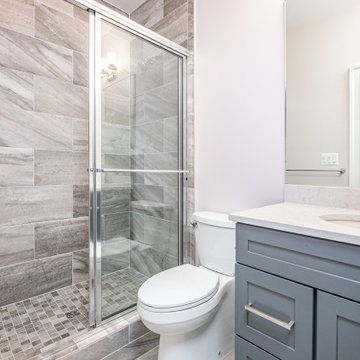
ensuite bathroom with porcelain tile, vanity with recessed panel cabinetry
Cette image montre une salle de bain rustique avec un placard avec porte à panneau encastré, des portes de placard grises, un sol en carrelage de porcelaine, un lavabo encastré, un plan de toilette en quartz modifié, une cabine de douche à porte coulissante, meuble simple vasque et meuble-lavabo encastré.
Cette image montre une salle de bain rustique avec un placard avec porte à panneau encastré, des portes de placard grises, un sol en carrelage de porcelaine, un lavabo encastré, un plan de toilette en quartz modifié, une cabine de douche à porte coulissante, meuble simple vasque et meuble-lavabo encastré.

At the touch of a button these motorized shades lift to allow light and close to afford privacy. Top down-bottom up configuration allows for both light and privacy.
The freestanding tub and tub filler are sophisticated and timeless as is the white marble wall tile and herringbone floors.
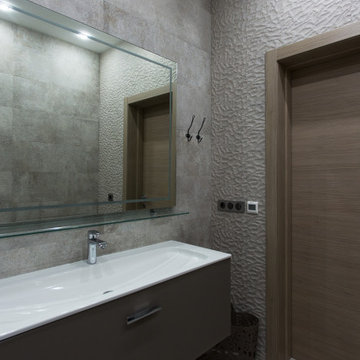
Душевая комната для гостей на первом этаже. Стену украшает плитка рельефная плитка из керамогранита.
Réalisation d'une salle d'eau design de taille moyenne avec un placard à porte plane, des portes de placard grises, un carrelage gris, des carreaux de porcelaine, un mur gris, un sol en carrelage de porcelaine, un lavabo suspendu, un plan de toilette blanc, meuble simple vasque et meuble-lavabo suspendu.
Réalisation d'une salle d'eau design de taille moyenne avec un placard à porte plane, des portes de placard grises, un carrelage gris, des carreaux de porcelaine, un mur gris, un sol en carrelage de porcelaine, un lavabo suspendu, un plan de toilette blanc, meuble simple vasque et meuble-lavabo suspendu.

Idée de décoration pour une salle de bain principale champêtre de taille moyenne avec un placard à porte shaker, des portes de placard grises, une baignoire indépendante, une douche d'angle, WC séparés, un carrelage noir et blanc, des carreaux de porcelaine, un mur gris, un sol en carrelage de porcelaine, un lavabo encastré, un plan de toilette en quartz modifié, un sol multicolore, une cabine de douche à porte battante, un plan de toilette blanc, une niche, meuble double vasque et un plafond voûté.
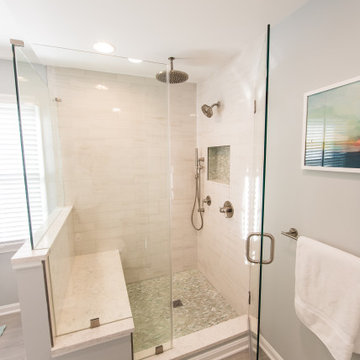
Cette photo montre une grande salle de bain principale chic avec un placard à porte shaker, des portes de placard grises, WC séparés, un carrelage gris, des carreaux de porcelaine, un mur gris, un sol en carrelage de porcelaine, un lavabo encastré, un plan de toilette en quartz modifié, un sol gris, un plan de toilette blanc, un banc de douche, meuble double vasque et meuble-lavabo encastré.
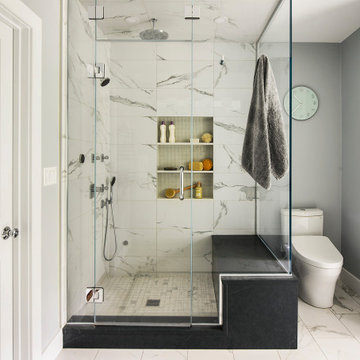
Idée de décoration pour une salle de bain principale tradition de taille moyenne avec des portes de placard grises, une douche ouverte, un mur gris, un sol en marbre, un plan de toilette en quartz modifié, une cabine de douche à porte battante, un plan de toilette noir, meuble double vasque et meuble-lavabo encastré.

This its a guest bathroom to savor your time in. The vast shower enclosure begs to be lingered within for hours!
A trio of feature wall sconces cast beautiful light within the space.
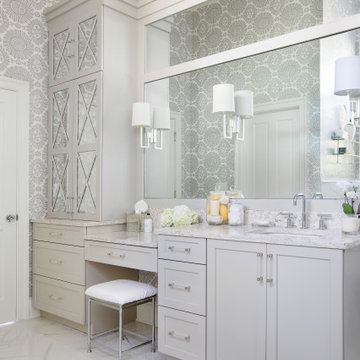
Full renovation of master bath. Removed linen closet and added mirrored linen cabinet to have create a more seamless feel.
Idées déco pour une salle de bain principale classique de taille moyenne avec un placard avec porte à panneau encastré, des portes de placard grises, un carrelage blanc, des carreaux de porcelaine, un sol en carrelage de porcelaine, un lavabo encastré, un plan de toilette en quartz modifié, un sol blanc, une cabine de douche à porte battante, un plan de toilette gris, des toilettes cachées, meuble double vasque, meuble-lavabo encastré, du papier peint et une baignoire indépendante.
Idées déco pour une salle de bain principale classique de taille moyenne avec un placard avec porte à panneau encastré, des portes de placard grises, un carrelage blanc, des carreaux de porcelaine, un sol en carrelage de porcelaine, un lavabo encastré, un plan de toilette en quartz modifié, un sol blanc, une cabine de douche à porte battante, un plan de toilette gris, des toilettes cachées, meuble double vasque, meuble-lavabo encastré, du papier peint et une baignoire indépendante.

Carrara marble walk-in shower with dual showering stations and floating slab bench.
Idées déco pour une salle de bain principale craftsman de taille moyenne avec un placard avec porte à panneau encastré, des portes de placard grises, une baignoire indépendante, une douche double, WC séparés, un carrelage blanc, du carrelage en marbre, un mur gris, un sol en marbre, un lavabo encastré, un plan de toilette en marbre, un sol blanc, une cabine de douche à porte battante, un plan de toilette gris, un banc de douche, meuble double vasque et meuble-lavabo sur pied.
Idées déco pour une salle de bain principale craftsman de taille moyenne avec un placard avec porte à panneau encastré, des portes de placard grises, une baignoire indépendante, une douche double, WC séparés, un carrelage blanc, du carrelage en marbre, un mur gris, un sol en marbre, un lavabo encastré, un plan de toilette en marbre, un sol blanc, une cabine de douche à porte battante, un plan de toilette gris, un banc de douche, meuble double vasque et meuble-lavabo sur pied.
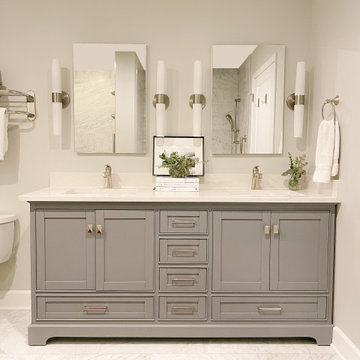
Master bathroom
Exemple d'une salle de bain principale chic de taille moyenne avec des portes de placard grises, une baignoire en alcôve, du carrelage en marbre, un sol en marbre, un plan de toilette en quartz modifié, un sol blanc et meuble double vasque.
Exemple d'une salle de bain principale chic de taille moyenne avec des portes de placard grises, une baignoire en alcôve, du carrelage en marbre, un sol en marbre, un plan de toilette en quartz modifié, un sol blanc et meuble double vasque.

In Southern California there are pockets of darling cottages built in the early 20th century that we like to call jewelry boxes. They are quaint, full of charm and usually a bit cramped. Our clients have a growing family and needed a modern, functional home. They opted for a renovation that directly addressed their concerns.
When we first saw this 2,170 square-foot 3-bedroom beach cottage, the front door opened directly into a staircase and a dead-end hallway. The kitchen was cramped, the living room was claustrophobic and everything felt dark and dated.
The big picture items included pitching the living room ceiling to create space and taking down a kitchen wall. We added a French oven and luxury range that the wife had always dreamed about, a custom vent hood, and custom-paneled appliances.
We added a downstairs half-bath for guests (entirely designed around its whimsical wallpaper) and converted one of the existing bathrooms into a Jack-and-Jill, connecting the kids’ bedrooms, with double sinks and a closed-off toilet and shower for privacy.
In the bathrooms, we added white marble floors and wainscoting. We created storage throughout the home with custom-cabinets, new closets and built-ins, such as bookcases, desks and shelving.
White Sands Design/Build furnished the entire cottage mostly with commissioned pieces, including a custom dining table and upholstered chairs. We updated light fixtures and added brass hardware throughout, to create a vintage, bo-ho vibe.
The best thing about this cottage is the charming backyard accessory dwelling unit (ADU), designed in the same style as the larger structure. In order to keep the ADU it was necessary to renovate less than 50% of the main home, which took some serious strategy, otherwise the non-conforming ADU would need to be torn out. We renovated the bathroom with white walls and pine flooring, transforming it into a get-away that will grow with the girls.

Just like a fading movie star, this master bathroom had lost its glamorous luster and was in dire need of new look. Gone are the old "Hollywood style make up lights and black vanity" replaced with freestanding vanity furniture and mirrors framed by crystal tipped sconces.
A soft and serene gray and white color scheme creates Thymeless elegance with subtle colors and materials. Urban gray vanities with Carrara marble tops float against a tiled wall of large format subway tile with a darker gray porcelain “marble” tile accent. Recessed medicine cabinets provide extra storage for this “his and hers” design. A lowered dressing table and adjustable mirror provides seating for “hair and makeup” matters. A fun and furry poof brings a funky edge to the space designed for a young couple looking for design flair. The angular design of the Brizo faucet collection continues the transitional feel of the space.
The freestanding tub by Oceania features a slim design detail which compliments the design theme of elegance. The tub filler was placed in a raised platform perfect for accessories or the occasional bottle of champagne. The tub space is defined by a mosaic tile which is the companion tile to the main floor tile. The detail is repeated on the shower floor. The oversized shower features a large bench seat, rain head shower, handheld multifunction shower head, temperature and pressure balanced shower controls and recessed niche to tuck bottles out of sight. The 2-sided glass enclosure enlarges the feel of both the shower and the entire bathroom.

Idée de décoration pour une salle d'eau craftsman de taille moyenne avec un placard à porte plane, des portes de placard grises, un espace douche bain, WC séparés, un carrelage beige, des carreaux de céramique, tomettes au sol, un lavabo suspendu, un plan de toilette en marbre, un sol multicolore, une cabine de douche à porte battante, un plan de toilette multicolore, meuble simple vasque, meuble-lavabo sur pied et un mur en parement de brique.
Idées déco de salles de bain avec des portes de placard grises
8