Idées déco de salles de bain avec un espace douche bain
Trier par :
Budget
Trier par:Populaires du jour
101 - 120 sur 17 958 photos
1 sur 2
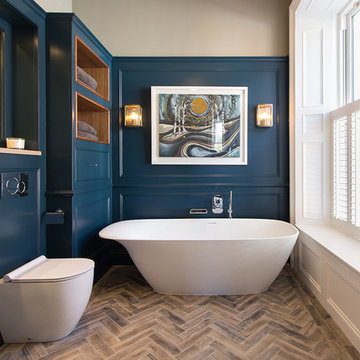
Amour Design
Aménagement d'une grande salle de bain principale contemporaine avec un placard avec porte à panneau encastré, une baignoire indépendante, un espace douche bain, WC suspendus, un carrelage bleu, des carreaux de porcelaine, un mur bleu, un sol en carrelage de porcelaine, un lavabo suspendu, un plan de toilette en quartz modifié, un sol marron et aucune cabine.
Aménagement d'une grande salle de bain principale contemporaine avec un placard avec porte à panneau encastré, une baignoire indépendante, un espace douche bain, WC suspendus, un carrelage bleu, des carreaux de porcelaine, un mur bleu, un sol en carrelage de porcelaine, un lavabo suspendu, un plan de toilette en quartz modifié, un sol marron et aucune cabine.

Suzanna Scott Photography
Inspiration pour une salle de bain principale nordique en bois clair de taille moyenne avec un placard à porte plane, un carrelage blanc, un mur blanc, un sol en carrelage de céramique, un lavabo encastré, un plan de toilette en quartz modifié, un sol blanc, une baignoire indépendante, un espace douche bain et une cabine de douche à porte battante.
Inspiration pour une salle de bain principale nordique en bois clair de taille moyenne avec un placard à porte plane, un carrelage blanc, un mur blanc, un sol en carrelage de céramique, un lavabo encastré, un plan de toilette en quartz modifié, un sol blanc, une baignoire indépendante, un espace douche bain et une cabine de douche à porte battante.

A poky upstairs layout becomes a spacious master suite, complete with a Japanese soaking tub to warm up in the long, wet months of the Pacific Northwest. The master bath now contains a central space for the vanity, a “wet room” with shower and an "ofuro" soaking tub, and a private toilet room.
Photos by Laurie Black

Rikki Snyder
Cette image montre une grande salle de bain principale rustique avec un placard en trompe-l'oeil, des portes de placard marrons, une baignoire indépendante, un espace douche bain, WC suspendus, un carrelage blanc, des carreaux de céramique, un mur blanc, un sol en carrelage de terre cuite, un lavabo posé, un plan de toilette en granite et un sol blanc.
Cette image montre une grande salle de bain principale rustique avec un placard en trompe-l'oeil, des portes de placard marrons, une baignoire indépendante, un espace douche bain, WC suspendus, un carrelage blanc, des carreaux de céramique, un mur blanc, un sol en carrelage de terre cuite, un lavabo posé, un plan de toilette en granite et un sol blanc.

Aménagement d'une grande salle de bain principale moderne en bois clair avec un placard à porte plane, une baignoire indépendante, un espace douche bain, WC suspendus, un carrelage beige, des carreaux de béton, un mur beige, un lavabo encastré, un plan de toilette en granite et un sol en marbre.
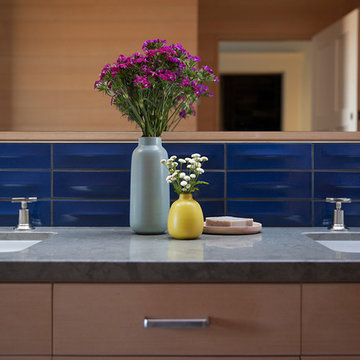
Réalisation d'une grande salle de bain principale design en bois clair avec un placard à porte plane, un carrelage bleu, des carreaux de céramique, un mur marron, un sol en carrelage de céramique, un lavabo encastré, un sol bleu, une baignoire encastrée, un espace douche bain et une cabine de douche à porte battante.
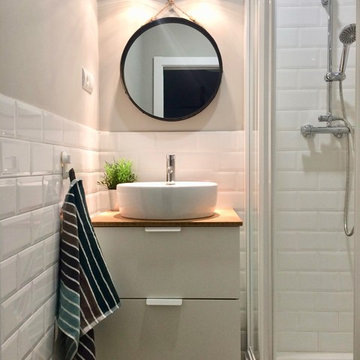
Exemple d'une petite salle de bain principale tendance avec un espace douche bain, un carrelage blanc, un carrelage métro et une vasque.
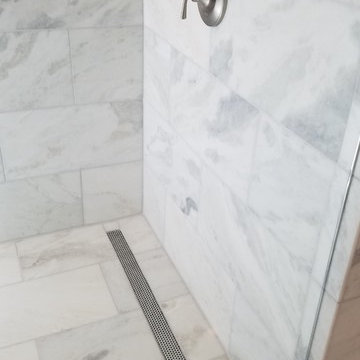
Aménagement d'une grande salle de bain principale classique avec un placard à porte shaker, des portes de placard blanches, une baignoire indépendante, un espace douche bain, un carrelage gris, un carrelage de pierre, un mur blanc, un sol en marbre, un lavabo encastré, un plan de toilette en marbre, un sol multicolore et aucune cabine.

Cette image montre une salle d'eau design de taille moyenne avec un placard à porte shaker, des portes de placard beiges, une baignoire indépendante, un espace douche bain, un carrelage blanc, un carrelage de pierre, un mur blanc, parquet clair, un lavabo posé, un plan de toilette en surface solide, un sol marron et une cabine de douche à porte battante.
The limestone walls and matching vanity counter give a unique and serene feel to this master bathroom. the integrated sinks and cubby hole shelves make the simple, clean aesthetic seamless. A beautiful wet room shower with a hinged glass door and waterfall shower head complete the spa like feel.
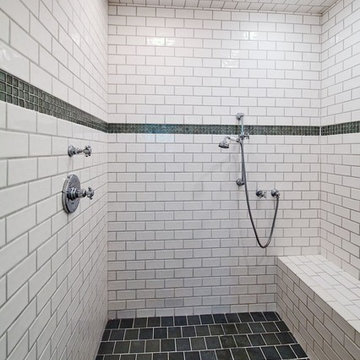
Réalisation d'une salle de bain principale tradition de taille moyenne avec un placard avec porte à panneau encastré, des portes de placard blanches, une baignoire indépendante, un espace douche bain, un carrelage blanc, des dalles de pierre, un mur bleu, un sol en ardoise, un lavabo encastré, un plan de toilette en marbre et une cabine de douche à porte battante.

photos by Spacecrafting
Cette image montre une grande salle de bain principale design en bois brun avec un placard à porte plane, une baignoire indépendante, un espace douche bain, WC séparés, un carrelage blanc, des carreaux de porcelaine, un mur blanc, un sol en carrelage de porcelaine, un lavabo encastré, un plan de toilette en marbre, un sol blanc et aucune cabine.
Cette image montre une grande salle de bain principale design en bois brun avec un placard à porte plane, une baignoire indépendante, un espace douche bain, WC séparés, un carrelage blanc, des carreaux de porcelaine, un mur blanc, un sol en carrelage de porcelaine, un lavabo encastré, un plan de toilette en marbre, un sol blanc et aucune cabine.
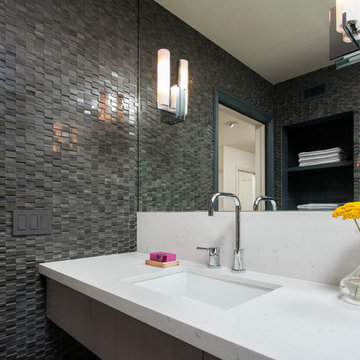
Bathroom with basalt tile walls. Photo by Clark Dugger
Inspiration pour une petite salle d'eau design avec un lavabo encastré, un carrelage gris, un placard à porte plane, des portes de placard grises, un espace douche bain, WC séparés, un carrelage de pierre, un mur gris, un sol en bois brun, un plan de toilette en quartz modifié, un sol marron, aucune cabine et un plan de toilette blanc.
Inspiration pour une petite salle d'eau design avec un lavabo encastré, un carrelage gris, un placard à porte plane, des portes de placard grises, un espace douche bain, WC séparés, un carrelage de pierre, un mur gris, un sol en bois brun, un plan de toilette en quartz modifié, un sol marron, aucune cabine et un plan de toilette blanc.

Exemple d'un grand sauna montagne en bois foncé avec un espace douche bain, un mur marron, un sol en ardoise, un sol multicolore, aucune cabine, une baignoire sur pieds, un lavabo encastré et un mur en pierre.
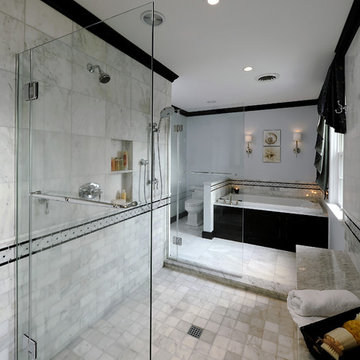
Bob Narod Photography
Idées déco pour une grande salle de bain principale classique avec un carrelage métro, un placard à porte plane, des portes de placard noires, une baignoire posée, un espace douche bain, WC séparés, un carrelage gris, un carrelage blanc, un mur gris, un sol en marbre, un plan de toilette en marbre, un sol gris et aucune cabine.
Idées déco pour une grande salle de bain principale classique avec un carrelage métro, un placard à porte plane, des portes de placard noires, une baignoire posée, un espace douche bain, WC séparés, un carrelage gris, un carrelage blanc, un mur gris, un sol en marbre, un plan de toilette en marbre, un sol gris et aucune cabine.

Our clients wanted to add on to their 1950's ranch house, but weren't sure whether to go up or out. We convinced them to go out, adding a Primary Suite addition with bathroom, walk-in closet, and spacious Bedroom with vaulted ceiling. To connect the addition with the main house, we provided plenty of light and a built-in bookshelf with detailed pendant at the end of the hall. The clients' style was decidedly peaceful, so we created a wet-room with green glass tile, a door to a small private garden, and a large fir slider door from the bedroom to a spacious deck. We also used Yakisugi siding on the exterior, adding depth and warmth to the addition. Our clients love using the tub while looking out on their private paradise!

Our Austin studio decided to go bold with this project by ensuring that each space had a unique identity in the Mid-Century Modern style bathroom, butler's pantry, and mudroom. We covered the bathroom walls and flooring with stylish beige and yellow tile that was cleverly installed to look like two different patterns. The mint cabinet and pink vanity reflect the mid-century color palette. The stylish knobs and fittings add an extra splash of fun to the bathroom.
The butler's pantry is located right behind the kitchen and serves multiple functions like storage, a study area, and a bar. We went with a moody blue color for the cabinets and included a raw wood open shelf to give depth and warmth to the space. We went with some gorgeous artistic tiles that create a bold, intriguing look in the space.
In the mudroom, we used siding materials to create a shiplap effect to create warmth and texture – a homage to the classic Mid-Century Modern design. We used the same blue from the butler's pantry to create a cohesive effect. The large mint cabinets add a lighter touch to the space.
---
Project designed by the Atomic Ranch featured modern designers at Breathe Design Studio. From their Austin design studio, they serve an eclectic and accomplished nationwide clientele including in Palm Springs, LA, and the San Francisco Bay Area.
For more about Breathe Design Studio, see here: https://www.breathedesignstudio.com/
To learn more about this project, see here: https://www.breathedesignstudio.com/atomic-ranch

Exemple d'une grande salle de bain principale moderne en bois brun avec un mur beige, une vasque, un sol noir, une cabine de douche à porte battante, un carrelage marron, un sol en carrelage de céramique, un espace douche bain et un carrelage imitation parquet.

Cette image montre une salle de bain traditionnelle avec un placard à porte plane, des portes de placard grises, une baignoire encastrée, un espace douche bain, un carrelage blanc, un mur blanc, un sol en bois brun, un lavabo encastré, un sol marron, un plan de toilette blanc, meuble simple vasque et meuble-lavabo suspendu.

Aménagement d'une grande salle de bain principale craftsman en bois avec une baignoire indépendante, un espace douche bain, un carrelage marron, un carrelage imitation parquet, un mur gris, un sol en ardoise, un sol gris, aucune cabine et un plan de toilette blanc.
Idées déco de salles de bain avec un espace douche bain
6