Idées déco de salles de bain avec un plan de toilette en onyx
Trier par :
Budget
Trier par:Populaires du jour
141 - 160 sur 2 716 photos
1 sur 2
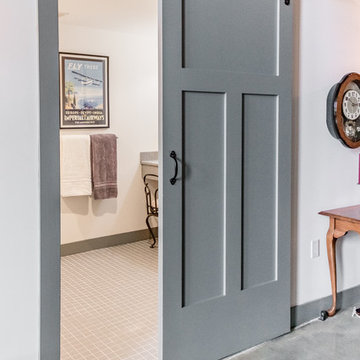
Lantern Light Photography
Exemple d'une salle de bain principale nature de taille moyenne avec un placard à porte shaker, des portes de placard grises, WC suspendus, un carrelage blanc, un mur blanc, un plan de toilette en onyx, un sol gris, une douche à l'italienne, un carrelage métro, un sol en carrelage de céramique, une cabine de douche avec un rideau et un lavabo intégré.
Exemple d'une salle de bain principale nature de taille moyenne avec un placard à porte shaker, des portes de placard grises, WC suspendus, un carrelage blanc, un mur blanc, un plan de toilette en onyx, un sol gris, une douche à l'italienne, un carrelage métro, un sol en carrelage de céramique, une cabine de douche avec un rideau et un lavabo intégré.
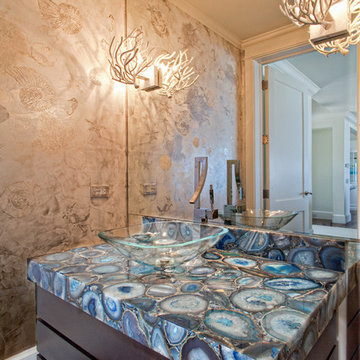
Credit: Ron Rosenzweig
Réalisation d'une salle de bain design en bois foncé de taille moyenne avec une vasque, un placard à porte plane, parquet foncé, un plan de toilette en onyx et un plan de toilette bleu.
Réalisation d'une salle de bain design en bois foncé de taille moyenne avec une vasque, un placard à porte plane, parquet foncé, un plan de toilette en onyx et un plan de toilette bleu.

Fully integrated Signature Estate featuring Creston controls and Crestron panelized lighting, and Crestron motorized shades and draperies, whole-house audio and video, HVAC, voice and video communication atboth both the front door and gate. Modern, warm, and clean-line design, with total custom details and finishes. The front includes a serene and impressive atrium foyer with two-story floor to ceiling glass walls and multi-level fire/water fountains on either side of the grand bronze aluminum pivot entry door. Elegant extra-large 47'' imported white porcelain tile runs seamlessly to the rear exterior pool deck, and a dark stained oak wood is found on the stairway treads and second floor. The great room has an incredible Neolith onyx wall and see-through linear gas fireplace and is appointed perfectly for views of the zero edge pool and waterway. The center spine stainless steel staircase has a smoked glass railing and wood handrail. Master bath features freestanding tub and double steam shower.
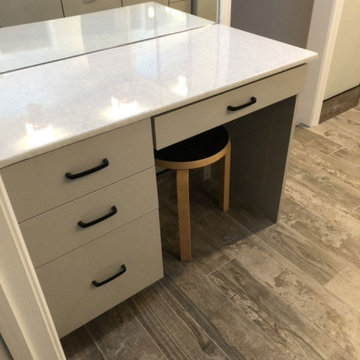
This Columbia, Missouri home’s master bathroom was a full gut remodel. Dimensions In Wood’s expert team handled everything including plumbing, electrical, tile work, cabinets, and more!
Electric, Heated Tile Floor
Starting at the bottom, this beautiful bathroom sports electrical radiant, in-floor heating beneath the wood styled non-slip tile. With the style of a hardwood and none of the drawbacks, this tile will always be warm, look beautiful, and be completely waterproof. The tile was also carried up onto the walls of the walk in shower.
Full Tile Low Profile Shower with all the comforts
A low profile Cloud Onyx shower base is very low maintenance and incredibly durable compared to plastic inserts. Running the full length of the wall is an Onyx shelf shower niche for shampoo bottles, soap and more. Inside a new shower system was installed including a shower head, hand sprayer, water controls, an in-shower safety grab bar for accessibility and a fold-down wooden bench seat.
Make-Up Cabinet
On your left upon entering this renovated bathroom a Make-Up Cabinet with seating makes getting ready easy. A full height mirror has light fixtures installed seamlessly for the best lighting possible. Finally, outlets were installed in the cabinets to hide away small appliances.
Every Master Bath needs a Dual Sink Vanity
The dual sink Onyx countertop vanity leaves plenty of space for two to get ready. The durable smooth finish is very easy to clean and will stand up to daily use without complaint. Two new faucets in black match the black hardware adorning Bridgewood factory cabinets.
Robern medicine cabinets were installed in both walls, providing additional mirrors and storage.
Contact Us Today to discuss Translating Your Master Bathroom Vision into a Reality.
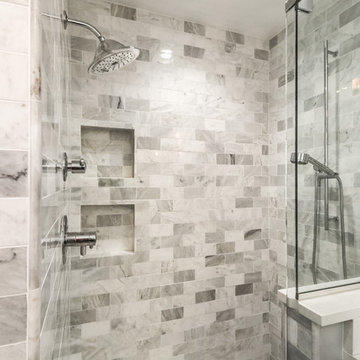
Idée de décoration pour une salle de bain principale design en bois foncé de taille moyenne avec WC séparés, un carrelage gris, du carrelage en marbre, un mur gris, un sol en carrelage de céramique, un lavabo encastré, un plan de toilette en onyx, un sol gris, une cabine de douche à porte battante, un placard à porte shaker, une douche d'angle et un plan de toilette blanc.
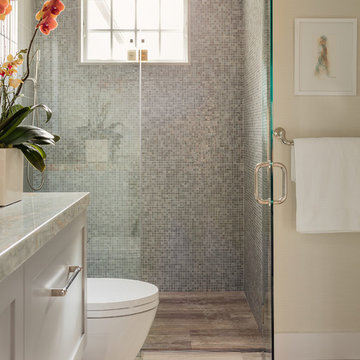
Michael J Lee Photography
Aménagement d'une salle d'eau classique avec un placard à porte plane, des portes de placard blanches, une douche à l'italienne, WC à poser, des carreaux de céramique, un mur beige, un sol en carrelage de céramique, un lavabo encastré, un plan de toilette en onyx, un sol marron et une cabine de douche à porte battante.
Aménagement d'une salle d'eau classique avec un placard à porte plane, des portes de placard blanches, une douche à l'italienne, WC à poser, des carreaux de céramique, un mur beige, un sol en carrelage de céramique, un lavabo encastré, un plan de toilette en onyx, un sol marron et une cabine de douche à porte battante.
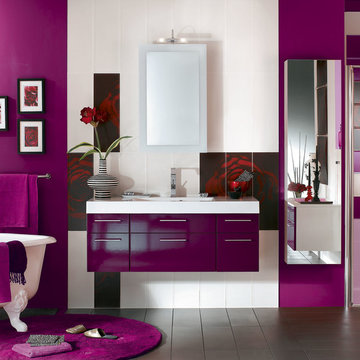
Exemple d'une salle d'eau moderne de taille moyenne avec une baignoire sur pieds, une douche à l'italienne, WC suspendus, un carrelage gris, des carreaux de céramique, un mur violet, un sol en carrelage de céramique, un plan vasque et un plan de toilette en onyx.

This maple vanity is lit underneath and by rope lighting under the Honey Onyx top.
Idées déco pour une salle de bain principale asiatique en bois clair de taille moyenne avec un placard en trompe-l'oeil, une plaque de galets, parquet foncé, un lavabo encastré et un plan de toilette en onyx.
Idées déco pour une salle de bain principale asiatique en bois clair de taille moyenne avec un placard en trompe-l'oeil, une plaque de galets, parquet foncé, un lavabo encastré et un plan de toilette en onyx.

Idée de décoration pour une salle d'eau chalet en bois foncé de taille moyenne avec un placard sans porte, une baignoire en alcôve, un combiné douche/baignoire, WC à poser, un carrelage marron, un carrelage gris, du carrelage en ardoise, un mur beige, un sol en ardoise, un lavabo intégré, un plan de toilette en onyx, un sol marron et une cabine de douche avec un rideau.
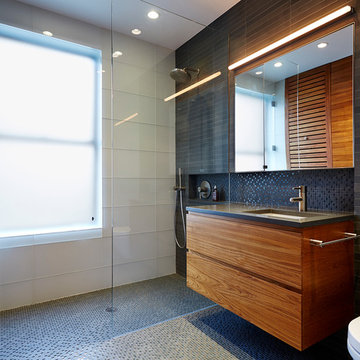
Inspiration pour une grande douche en alcôve principale minimaliste en bois brun avec un plan de toilette en onyx, un carrelage noir, un mur noir et un sol en carrelage de terre cuite.
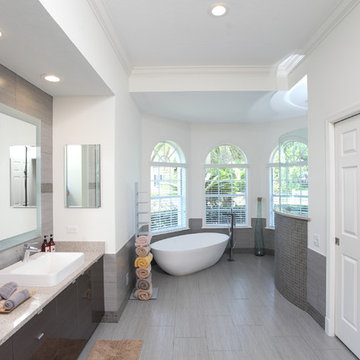
Aménagement d'une salle de bain principale contemporaine de taille moyenne avec un carrelage gris, une vasque, un placard à porte plane, des portes de placard grises, un plan de toilette en onyx, une baignoire indépendante, une douche ouverte, des carreaux de porcelaine, un mur blanc et un sol en carrelage de porcelaine.
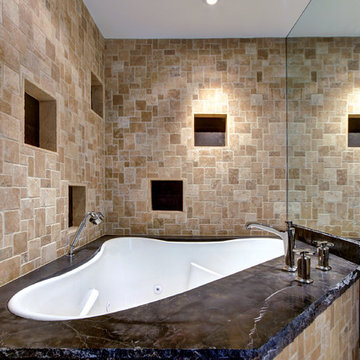
Cette photo montre une très grande douche en alcôve principale chic en bois vieilli avec un bain bouillonnant, un carrelage beige, un carrelage de pierre, un mur beige, un plan de toilette en onyx, un placard avec porte à panneau encastré, un sol en travertin et un lavabo encastré.
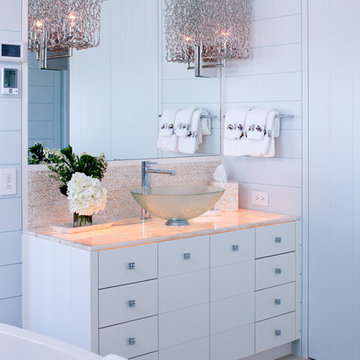
The master bath features a backlit onyx countertop.
Cette photo montre une petite salle de bain principale bord de mer avec une vasque, un placard à porte plane, des portes de placard blanches, un plan de toilette en onyx, une baignoire indépendante, un mur bleu et un sol en travertin.
Cette photo montre une petite salle de bain principale bord de mer avec une vasque, un placard à porte plane, des portes de placard blanches, un plan de toilette en onyx, une baignoire indépendante, un mur bleu et un sol en travertin.
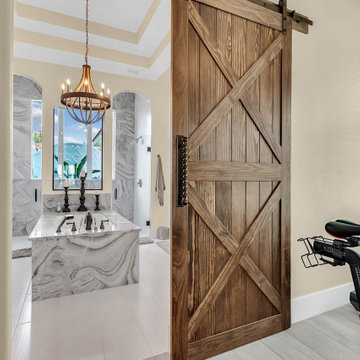
Solid wooden custom made Barn Door and Black Hardware. The Barn Door was made from solid poplar wood stained in a wonderful Espresso color and sealed for easy cleaning.
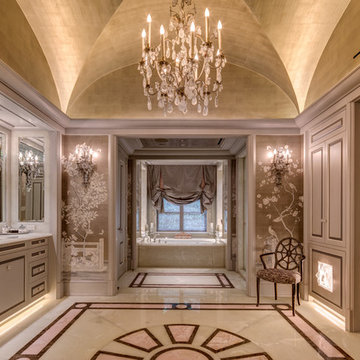
The pattern of the Black Sea marble inlay in the Pakistani pink and white onyx was channeled in the panels of the millwork of Her Master Bath. The tub plinth, niches and shower walls are also pink and white onyx.
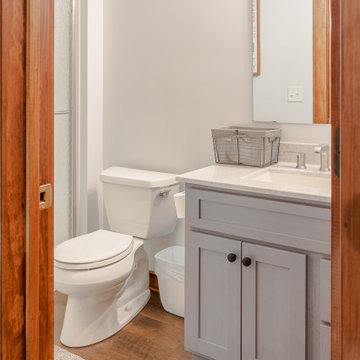
What once was a portion of the master closet, is now an additional bathroom upstairs. Before, there was one one bathroom in the master that served all three upstairs bedrooms.
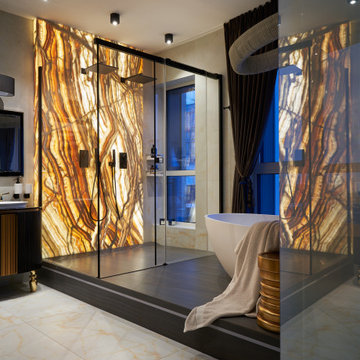
Фрагмент хозяйской ванной. На подиуме у панорамного окна оборудована ванная комната с просторной душевой кабиной и двумя лейками. Ванна: Cielo. Люстра в ванной: Cattelan Italia.
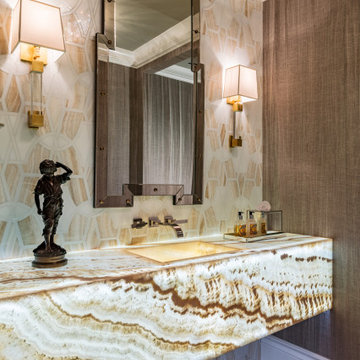
We add a unique light source in the powder room with a back-lit, floating counter and sink that is cut from a single slab of vein-cut vanilla onyx.
Cette image montre une grande salle de bain minimaliste avec des portes de placard marrons, un carrelage multicolore, un mur marron, un sol en marbre, un lavabo encastré, un plan de toilette en onyx, un sol marron, un plan de toilette marron, meuble simple vasque, meuble-lavabo suspendu et du papier peint.
Cette image montre une grande salle de bain minimaliste avec des portes de placard marrons, un carrelage multicolore, un mur marron, un sol en marbre, un lavabo encastré, un plan de toilette en onyx, un sol marron, un plan de toilette marron, meuble simple vasque, meuble-lavabo suspendu et du papier peint.

Cette photo montre une petite douche en alcôve principale chic avec un placard avec porte à panneau surélevé, des portes de placard blanches, WC séparés, un carrelage blanc, un mur bleu, un sol en carrelage de céramique, un lavabo intégré, un plan de toilette en onyx, un sol blanc, un plan de toilette blanc, un banc de douche, meuble simple vasque et meuble-lavabo encastré.
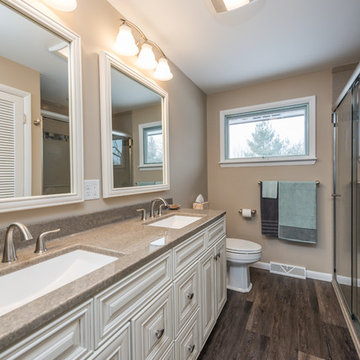
This well-used bathroom is ready for a modern update!
A spacious walk-in shower made of solid surface Onyx.
A beautiful solid surface Onyx vanity has sleek integrated sinks and a cream solid wood vanity.
Idées déco de salles de bain avec un plan de toilette en onyx
8