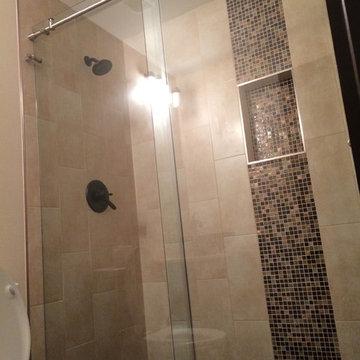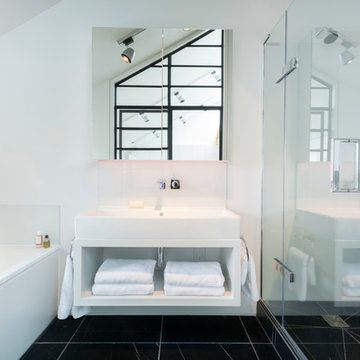Idées déco de salles de bain industrielles
Trier par :
Budget
Trier par:Populaires du jour
741 - 760 sur 15 651 photos
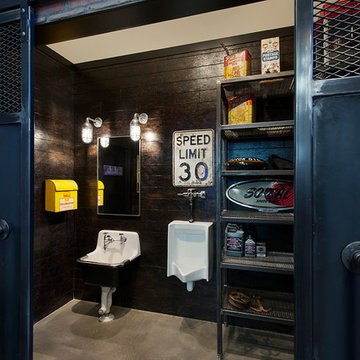
Exemple d'une salle de bain industrielle de taille moyenne avec un placard sans porte, un urinoir, un mur marron, sol en béton ciré et un lavabo de ferme.

Photography by Jack Gardner
Inspiration pour une grande salle de bain principale urbaine avec une baignoire indépendante, une douche ouverte, un carrelage beige, une cabine de douche à porte battante, des carreaux de porcelaine et sol en béton ciré.
Inspiration pour une grande salle de bain principale urbaine avec une baignoire indépendante, une douche ouverte, un carrelage beige, une cabine de douche à porte battante, des carreaux de porcelaine et sol en béton ciré.
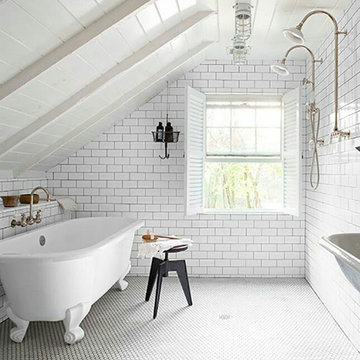
Inspiration pour une petite salle de bain principale urbaine avec un placard sans porte, des portes de placard blanches, une baignoire sur pieds, une douche double, un carrelage blanc, un carrelage métro, un mur blanc, un sol en carrelage de porcelaine et une grande vasque.
Trouvez le bon professionnel près de chez vous

Idée de décoration pour une grande salle de bain principale urbaine en bois brun avec un placard sans porte, une douche ouverte, WC à poser, un carrelage blanc, un carrelage métro, un mur gris, un sol en carrelage de terre cuite, un lavabo encastré, un plan de toilette en marbre et une cabine de douche avec un rideau.
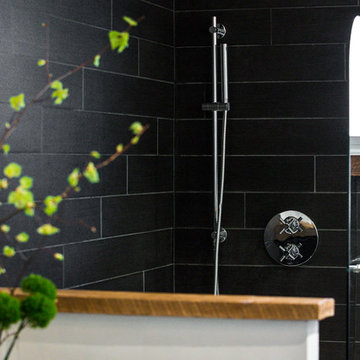
Design de la salle de bain par : Caroline Bouffard Design
Comptoirs par: Les Artistes du Bois inc.
Bathroom Design by: Caroline Bouffard Design
Countertops: Les Artistes du Bois inc.
Immophoto - Frederic Blanchet
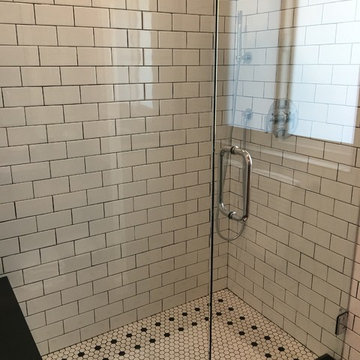
HVI
Cette image montre une douche en alcôve urbaine en bois brun de taille moyenne avec un placard sans porte, WC à poser, un carrelage blanc, un carrelage métro, un mur blanc, un sol en carrelage de céramique, une grande vasque et un plan de toilette en granite.
Cette image montre une douche en alcôve urbaine en bois brun de taille moyenne avec un placard sans porte, WC à poser, un carrelage blanc, un carrelage métro, un mur blanc, un sol en carrelage de céramique, une grande vasque et un plan de toilette en granite.

Inspiration pour une salle d'eau urbaine avec une douche ouverte, un mur gris, sol en béton ciré et aucune cabine.
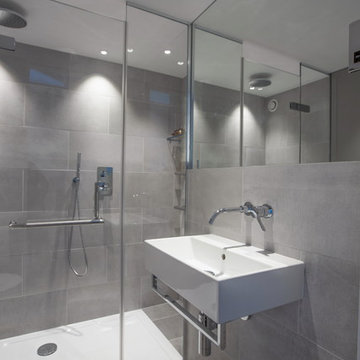
he brief for this project involved completely re configuring the space inside this industrial warehouse style apartment in Chiswick to form a one bedroomed/ two bathroomed space with an office mezzanine level. The client wanted a look that had a clean lined contemporary feel, but with warmth, texture and industrial styling. The space features a colour palette of dark grey, white and neutral tones with a bespoke kitchen designed by us, and also a bespoke mural on the master bedroom wall.
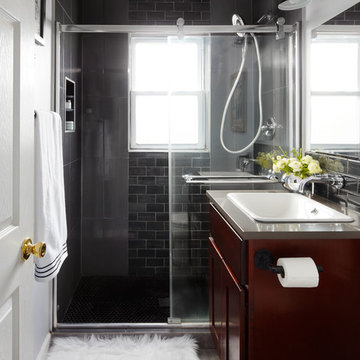
Dustin Halleck
Inspiration pour une salle de bain urbaine en bois foncé avec un placard en trompe-l'oeil, une douche ouverte, WC séparés, un carrelage noir, un carrelage en pâte de verre, un mur gris, un sol en carrelage de porcelaine, un lavabo posé et un plan de toilette en béton.
Inspiration pour une salle de bain urbaine en bois foncé avec un placard en trompe-l'oeil, une douche ouverte, WC séparés, un carrelage noir, un carrelage en pâte de verre, un mur gris, un sol en carrelage de porcelaine, un lavabo posé et un plan de toilette en béton.

The master bathroom at the modern texas prefab.
Réalisation d'une salle de bain principale urbaine avec un lavabo intégré et un plan de toilette en béton.
Réalisation d'une salle de bain principale urbaine avec un lavabo intégré et un plan de toilette en béton.
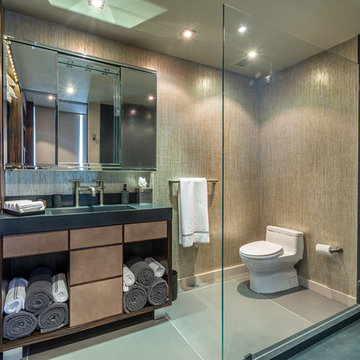
Guest Bathroom
Photo by Gerard Garcia @gerardgarcia
Cette photo montre une salle de bain principale industrielle en bois vieilli de taille moyenne avec un placard à porte plane, un plan de toilette en béton, WC à poser, un carrelage gris, des carreaux de béton, sol en béton ciré, une douche d'angle, un mur beige, un lavabo intégré, un sol gris et aucune cabine.
Cette photo montre une salle de bain principale industrielle en bois vieilli de taille moyenne avec un placard à porte plane, un plan de toilette en béton, WC à poser, un carrelage gris, des carreaux de béton, sol en béton ciré, une douche d'angle, un mur beige, un lavabo intégré, un sol gris et aucune cabine.
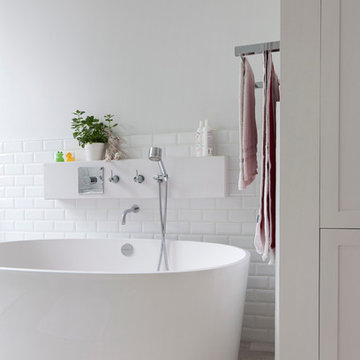
Rachael Stollar
Idées déco pour une salle de bain industrielle avec une baignoire indépendante, un carrelage blanc, un mur blanc et parquet clair.
Idées déco pour une salle de bain industrielle avec une baignoire indépendante, un carrelage blanc, un mur blanc et parquet clair.
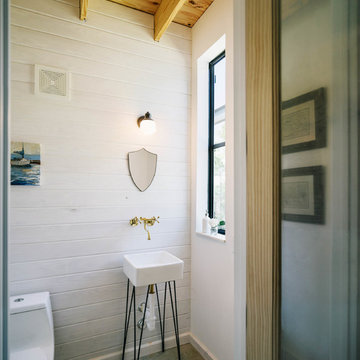
Photo by Amanda Kirkpatrick
Idées déco pour une salle de bain industrielle avec un plan vasque, WC à poser, un mur blanc et sol en béton ciré.
Idées déco pour une salle de bain industrielle avec un plan vasque, WC à poser, un mur blanc et sol en béton ciré.
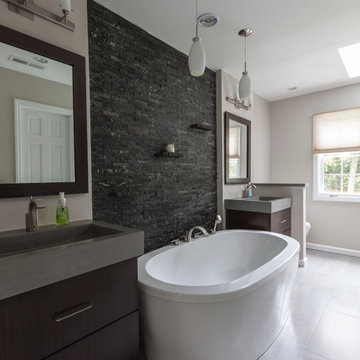
The homeowners of this CT master bath wanted a daring, edgy space that took some risks, but made a bold statement. Calling on designer Rachel Peterson of Simply Baths, Inc. this lack-luster master bath gets an edgy update by opening up the space, adding split-face rock, custom concrete sinks and accents, and keeping the lines clean and uncluttered.

Photo by Alan Tansey
This East Village penthouse was designed for nocturnal entertaining. Reclaimed wood lines the walls and counters of the kitchen and dark tones accent the different spaces of the apartment. Brick walls were exposed and the stair was stripped to its raw steel finish. The guest bath shower is lined with textured slate while the floor is clad in striped Moroccan tile.
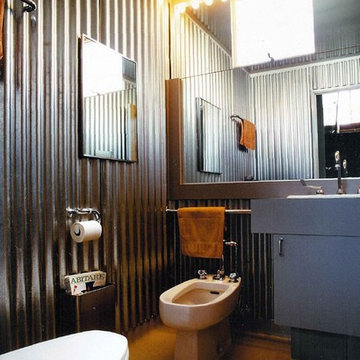
Corrugated, galvanized sheet metal and mirrors make for a lively powder room.
Inspiration pour une salle de bain urbaine avec un bidet.
Inspiration pour une salle de bain urbaine avec un bidet.

Nicolas Arellano
Idée de décoration pour une salle de bain principale urbaine en bois clair de taille moyenne avec une vasque, un placard à porte plane, une douche ouverte, WC à poser, un carrelage beige, des carreaux de porcelaine, un mur blanc, un sol en carrelage de céramique et aucune cabine.
Idée de décoration pour une salle de bain principale urbaine en bois clair de taille moyenne avec une vasque, un placard à porte plane, une douche ouverte, WC à poser, un carrelage beige, des carreaux de porcelaine, un mur blanc, un sol en carrelage de céramique et aucune cabine.
Idées déco de salles de bain industrielles

Previously renovated with a two-story addition in the 80’s, the home’s square footage had been increased, but the current homeowners struggled to integrate the old with the new.
An oversized fireplace and awkward jogged walls added to the challenges on the main floor, along with dated finishes. While on the second floor, a poorly configured layout was not functional for this expanding family.
From the front entrance, we can see the fireplace was removed between the living room and dining rooms, creating greater sight lines and allowing for more traditional archways between rooms.
At the back of the home, we created a new mudroom area, and updated the kitchen with custom two-tone millwork, countertops and finishes. These main floor changes work together to create a home more reflective of the homeowners’ tastes.
On the second floor, the master suite was relocated and now features a beautiful custom ensuite, walk-in closet and convenient adjacency to the new laundry room.
Gordon King Photography
38
