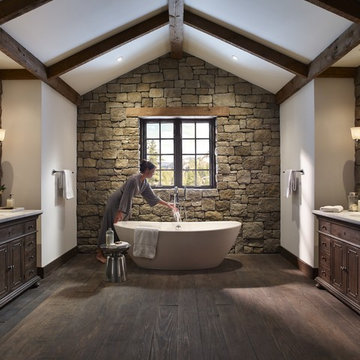Idées déco de salles de bain
Trier par :
Budget
Trier par:Populaires du jour
101 - 120 sur 320 photos

Cette image montre une grande salle de bain principale vintage en bois clair avec un lavabo intégré, une douche à l'italienne, un placard à porte plane, un plan de toilette en marbre, un carrelage blanc, un carrelage en pâte de verre, un sol en carrelage de céramique, un mur blanc, un sol blanc et un mur en pierre.

Overview
Extension and complete refurbishment.
The Brief
The existing house had very shallow rooms with a need for more depth throughout the property by extending into the rear garden which is large and south facing. We were to look at extending to the rear and to the end of the property, where we had redundant garden space, to maximise the footprint and yield a series of WOW factor spaces maximising the value of the house.
The brief requested 4 bedrooms plus a luxurious guest space with separate access; large, open plan living spaces with large kitchen/entertaining area, utility and larder; family bathroom space and a high specification ensuite to two bedrooms. In addition, we were to create balconies overlooking a beautiful garden and design a ‘kerb appeal’ frontage facing the sought-after street location.
Buildings of this age lend themselves to use of natural materials like handmade tiles, good quality bricks and external insulation/render systems with timber windows. We specified high quality materials to achieve a highly desirable look which has become a hit on Houzz.
Our Solution
One of our specialisms is the refurbishment and extension of detached 1930’s properties.
Taking the existing small rooms and lack of relationship to a large garden we added a double height rear extension to both ends of the plan and a new garage annex with guest suite.
We wanted to create a view of, and route to the garden from the front door and a series of living spaces to meet our client’s needs. The front of the building needed a fresh approach to the ordinary palette of materials and we re-glazed throughout working closely with a great build team.
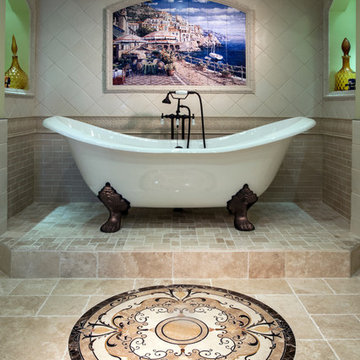
Jason Nuttle Photography
Idées déco pour une salle de bain classique avec une baignoire sur pieds, un carrelage beige, un mur beige et un mur en pierre.
Idées déco pour une salle de bain classique avec une baignoire sur pieds, un carrelage beige, un mur beige et un mur en pierre.
Trouvez le bon professionnel près de chez vous
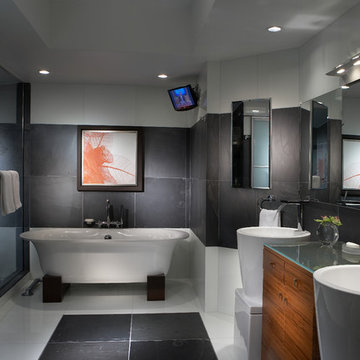
J Design Group
The Interior Design of your Bathroom is a very important part of your home dream project.
There are many ways to bring a small or large bathroom space to one of the most pleasant and beautiful important areas in your daily life.
You can go over some of our award winner bathroom pictures and see all different projects created with most exclusive products available today.
Your friendly Interior design firm in Miami at your service.
Contemporary - Modern Interior designs.
Top Interior Design Firm in Miami – Coral Gables.
Bathroom,
Bathrooms,
House Interior Designer,
House Interior Designers,
Home Interior Designer,
Home Interior Designers,
Residential Interior Designer,
Residential Interior Designers,
Modern Interior Designers,
Miami Beach Designers,
Best Miami Interior Designers,
Miami Beach Interiors,
Luxurious Design in Miami,
Top designers,
Deco Miami,
Luxury interiors,
Miami modern,
Interior Designer Miami,
Contemporary Interior Designers,
Coco Plum Interior Designers,
Miami Interior Designer,
Sunny Isles Interior Designers,
Pinecrest Interior Designers,
Interior Designers Miami,
J Design Group interiors,
South Florida designers,
Best Miami Designers,
Miami interiors,
Miami décor,
Miami Beach Luxury Interiors,
Miami Interior Design,
Miami Interior Design Firms,
Beach front,
Top Interior Designers,
top décor,
Top Miami Decorators,
Miami luxury condos,
Top Miami Interior Decorators,
Top Miami Interior Designers,
Modern Designers in Miami,
modern interiors,
Modern,
Pent house design,
white interiors,
Miami, South Miami, Miami Beach, South Beach, Williams Island, Sunny Isles, Surfside, Fisher Island, Aventura, Brickell, Brickell Key, Key Biscayne, Coral Gables, CocoPlum, Coconut Grove, Pinecrest, Miami Design District, Golden Beach, Downtown Miami, Miami Interior Designers, Miami Interior Designer, Interior Designers Miami, Modern Interior Designers, Modern Interior Designer, Modern interior decorators, Contemporary Interior Designers, Interior decorators, Interior decorator, Interior designer, Interior designers, Luxury, modern, best, unique, real estate, decor
J Design Group – Miami Interior Design Firm – Modern – Contemporary
Contact us: (305) 444-4611
www.JDesignGroup.com
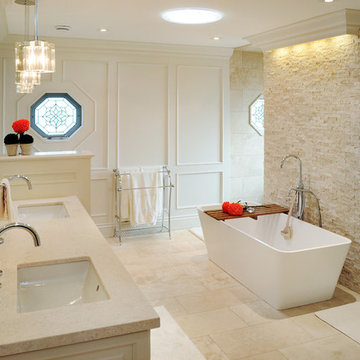
Custom Wall Paneling & Vanity in Ensuite; lacquer finish in 'BM OC-9 Ballet White'. 'Jerusalem Bone' Marble Countertops.
Photography by Shouldice Media

The full bathroom is complete with a "his and hers" style vanity. One of the most distinct textures, the exposed stonework, is visible in both the bedroom and bathroom area.
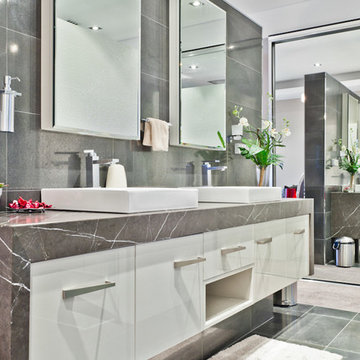
Putra Indrawan
Aménagement d'une salle de bain contemporaine avec une vasque et un mur en pierre.
Aménagement d'une salle de bain contemporaine avec une vasque et un mur en pierre.
Rechargez la page pour ne plus voir cette annonce spécifique
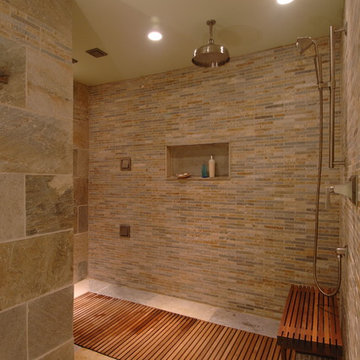
Photography by Celebration-Studios
Inspiration pour une salle de bain design avec une douche ouverte, un carrelage beige, aucune cabine et un mur en pierre.
Inspiration pour une salle de bain design avec une douche ouverte, un carrelage beige, aucune cabine et un mur en pierre.
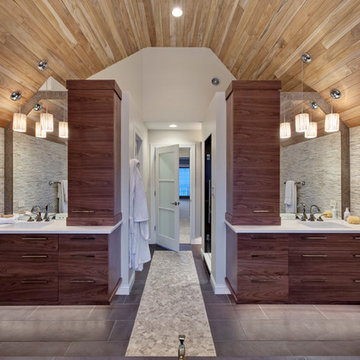
This bath utilizes all natural materials including, walnut cabinetry, stacked stone wall tile, honed slate flooring with pebble “rug” insert and custom teak ceiling detail. By floating the cabinetry, additional lighting was able to be included providing a unique “night-light” effect in the evening hours.
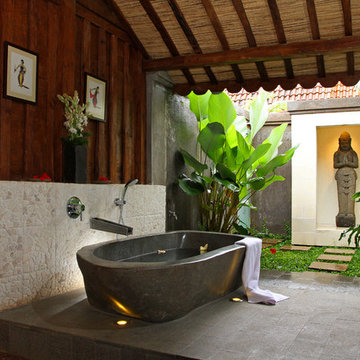
An uplighted river rock bathtub is placed in the back of Javanese reclaimed wooden house.
To indulge our bathing experience, this semi outdoor bathroom is given its own veranda with its own luscious vegetation and niche with stone figurine.
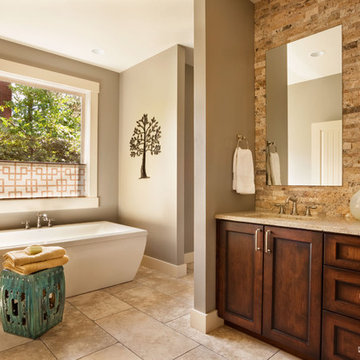
Réalisation d'une salle de bain tradition en bois foncé avec un lavabo encastré, un placard à porte shaker, une baignoire indépendante, un carrelage de pierre et un mur en pierre.
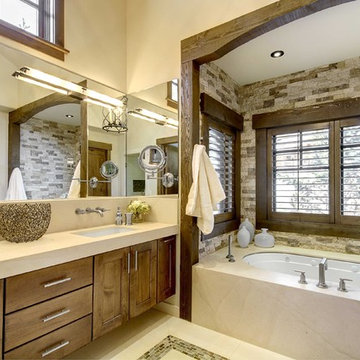
Designer - Frances Karsh
Idées déco pour une salle de bain montagne avec une baignoire en alcôve et un mur en pierre.
Idées déco pour une salle de bain montagne avec une baignoire en alcôve et un mur en pierre.
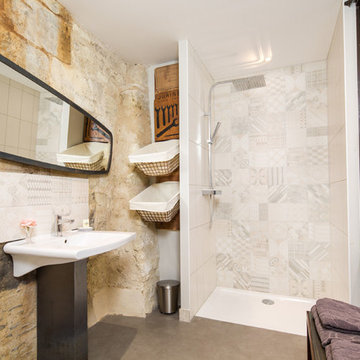
Réalisation d'une douche en alcôve méditerranéenne avec un carrelage gris, un mur beige, un lavabo de ferme, un sol gris, aucune cabine et un mur en pierre.
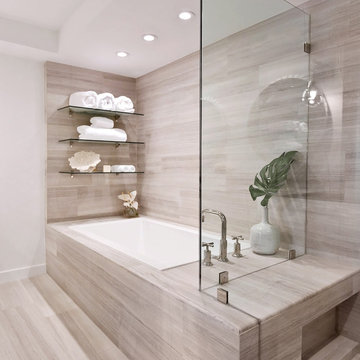
Aménagement d'une salle de bain contemporaine avec une baignoire posée, un mur beige, un sol beige et un mur en pierre.
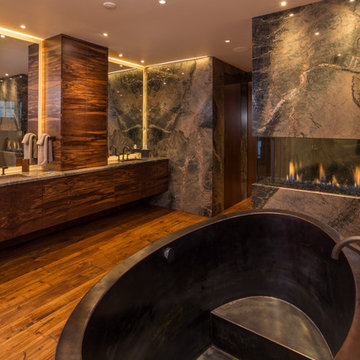
Idée de décoration pour une grande salle de bain principale design en bois foncé avec un placard à porte plane, une baignoire indépendante, un sol en bois brun, un lavabo encastré, un plan de toilette en granite et un mur en pierre.
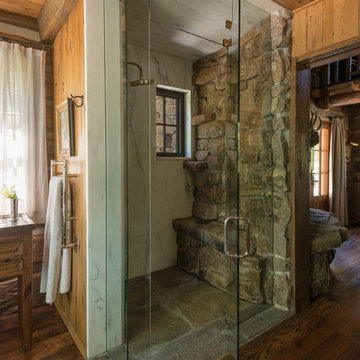
Peter Zimmerman Architects // Peace Design // Audrey Hall Photography
Aménagement d'une salle de bain montagne avec parquet foncé, une cabine de douche à porte battante, une fenêtre et un mur en pierre.
Aménagement d'une salle de bain montagne avec parquet foncé, une cabine de douche à porte battante, une fenêtre et un mur en pierre.

“The floating bamboo ceiling references the vertical reed-like wallpaper behind the LED candles in the niches of the chiseled stone.”
- San Diego Home/Garden Lifestyles
August 2013
James Brady Photography

Réalisation d'une grande salle de bain principale méditerranéenne en bois brun avec une douche ouverte, un carrelage beige, un mur beige, un lavabo encastré, un sol beige, aucune cabine, une baignoire indépendante, un carrelage de pierre, un mur en pierre et un placard à porte plane.
Idées déco de salles de bain
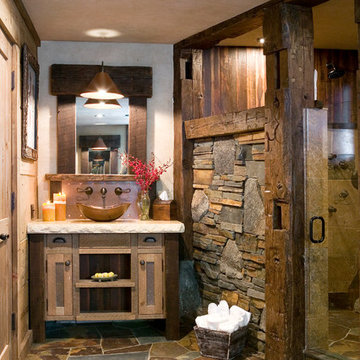
Cette image montre une salle de bain chalet en bois vieilli avec une vasque, un placard à porte shaker, un mur beige, un carrelage marron, du carrelage en ardoise et un mur en pierre.
6

