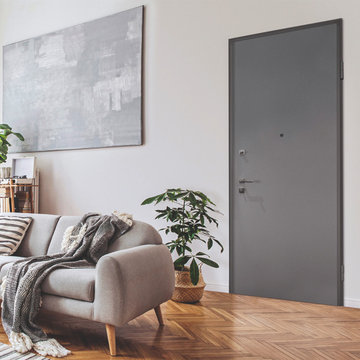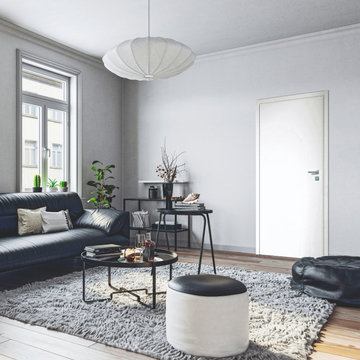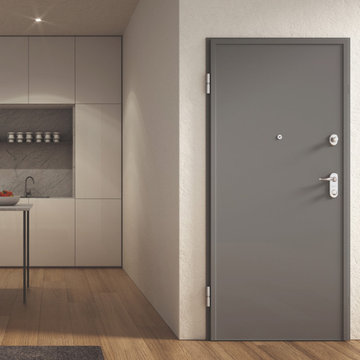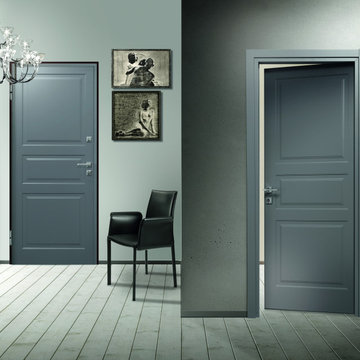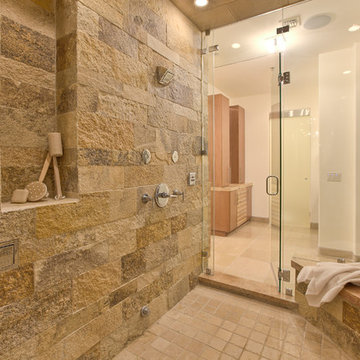Idées déco de salles de bain
Trier par :
Budget
Trier par:Populaires du jour
161 - 180 sur 320 photos

INTERIOR
---
-Two-zone heating and cooling system results in higher energy efficiency and quicker warming/cooling times
-Fiberglass and 3.5” spray foam insulation that exceeds industry standards
-Sophisticated hardwood flooring, engineered for an elevated design aesthetic, greater sustainability, and the highest green-build rating, with a 25-year warranty
-Custom cabinetry made from solid wood and plywood for sustainable, quality cabinets in the kitchen and bathroom vanities
-Fisher & Paykel DCS Professional Grade home appliances offer a chef-quality cooking experience everyday
-Designer's choice quartz countertops offer both a luxurious look and excellent durability
-Danze plumbing fixtures throughout the home provide unparalleled quality
-DXV luxury single-piece toilets with significantly higher ratings than typical builder-grade toilets
-Lighting fixtures by Matteo Lighting, a premier lighting company known for its sophisticated and contemporary designs
-All interior paint is designer grade by Benjamin Moore
-Locally sourced and produced, custom-made interior wooden doors with glass inserts
-Spa-style mater bath featuring Italian designer tile and heated flooring
-Lower level flex room plumbed and wired for a secondary kitchen - au pair quarters, expanded generational family space, entertainment floor - you decide!
-Electric car charging
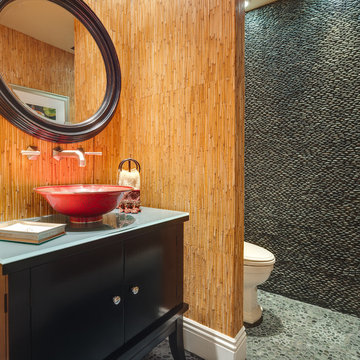
Inspiration pour une salle de bain asiatique avec une vasque, une plaque de galets, un sol en galet et un mur en pierre.
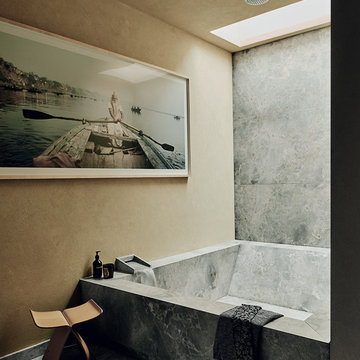
Featured in House & Garden, February 2017
Photography by Michael Sinclair
Interiors by Jane Gowers
Exemple d'une salle de bain asiatique avec une baignoire en alcôve, un combiné douche/baignoire, un carrelage gris, un mur beige, un sol gris, aucune cabine et un mur en pierre.
Exemple d'une salle de bain asiatique avec une baignoire en alcôve, un combiné douche/baignoire, un carrelage gris, un mur beige, un sol gris, aucune cabine et un mur en pierre.
Trouvez le bon professionnel près de chez vous
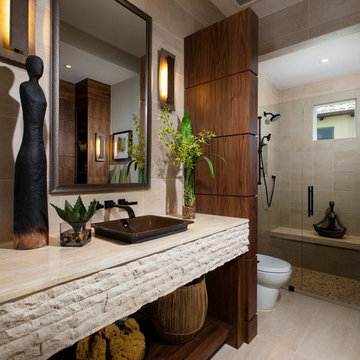
Exemple d'une salle de bain tendance en bois foncé avec un placard sans porte, une douche à l'italienne, un carrelage beige, un mur beige, une vasque, un sol beige et un mur en pierre.
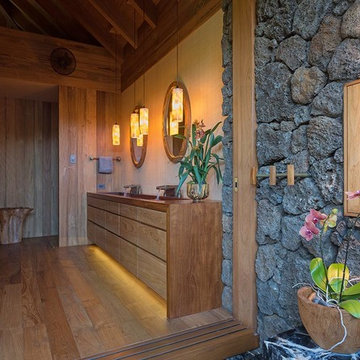
Cette image montre une salle de bain principale ethnique en bois clair avec un placard à porte plane, un mur beige, un sol en bois brun, une grande vasque, un plan de toilette en bois et un mur en pierre.
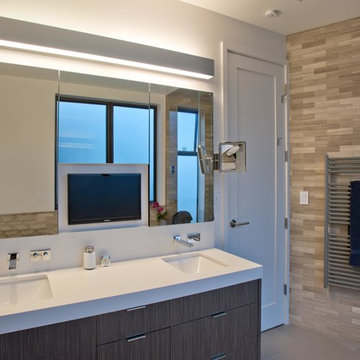
In the master bath a linear vanity light mounted above the mirror provides ample up and downlighting without any glare. This was a standard fixture modifed to fit the space. The end result: custom look without the custom price! Indivar Sivanathan Photography, Feldman Architects.
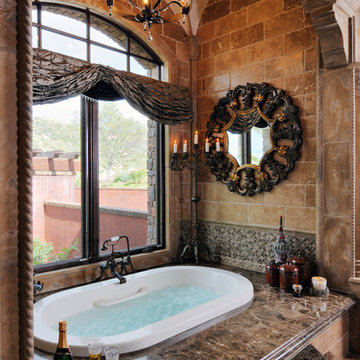
Réalisation d'une salle de bain tradition avec un plan de toilette en granite et un mur en pierre.
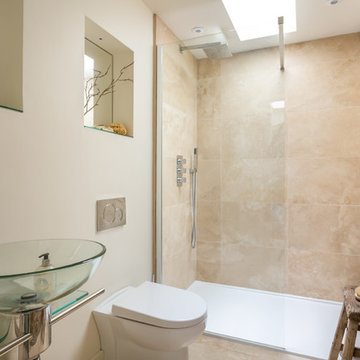
Exemple d'une petite salle de bain nature avec un carrelage beige, un mur beige, un sol beige, WC suspendus, une vasque, aucune cabine et un mur en pierre.
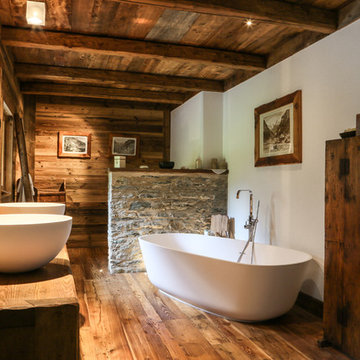
Patrizia Lanna
Réalisation d'une grande salle de bain principale chalet en bois foncé avec un placard à porte plane, une baignoire indépendante, un sol en bois brun, une vasque, un mur marron, un plan de toilette en bois, un sol marron, un plan de toilette marron et un mur en pierre.
Réalisation d'une grande salle de bain principale chalet en bois foncé avec un placard à porte plane, une baignoire indépendante, un sol en bois brun, une vasque, un mur marron, un plan de toilette en bois, un sol marron, un plan de toilette marron et un mur en pierre.
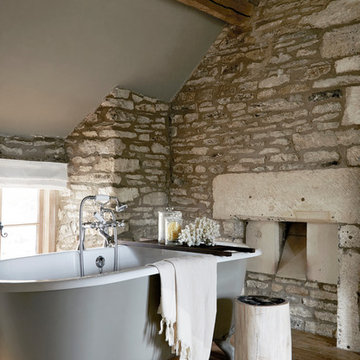
This tranquil bathroom setting is punctuated with characterful wooden beams, floor to ceiling exposed Cotswold stone, a freestanding Little Green Putti green claw-footed bath and a stunning petrified wooden stool.
Accessorised with an exquisite hanmam towel, a Decor Walther bath shelf and stunning glass jars and eco-friendly lace coral.
Photograph: Anna Stathaki
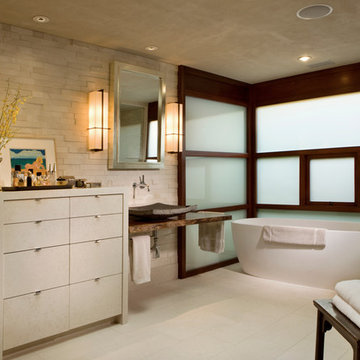
Réalisation d'une salle de bain design avec une baignoire indépendante, une vasque et un mur en pierre.
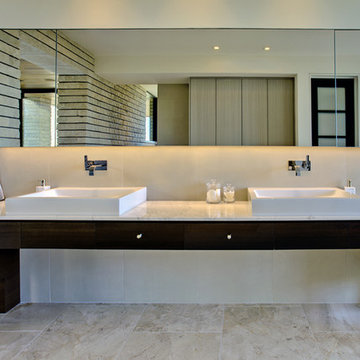
Our client initially asked us to assist with selecting materials and designing a guest bath for their new Tucson home. Our scope of work progressively expanded into interior architecture and detailing, including the kitchen, baths, fireplaces, stair, custom millwork, doors, guardrails, and lighting for the residence – essentially everything except the furniture. The home is loosely defined by a series of thick, parallel walls supporting planar roof elements floating above the desert floor. Our approach was to not only reinforce the general intentions of the architecture but to more clearly articulate its meaning. We began by adopting a limited palette of desert neutrals, providing continuity to the uniquely differentiated spaces. Much of the detailing shares a common vocabulary, while numerous objects (such as the elements of the master bath – each operating on their own terms) coalesce comfortably in the rich compositional language.
Photo Credit: William Lesch
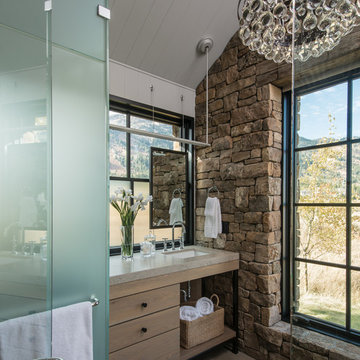
Aménagement d'une salle de bain montagne en bois clair avec un placard à porte plane, un mur blanc, un lavabo encastré, un sol marron, un plan de toilette beige et un mur en pierre.
Rechargez la page pour ne plus voir cette annonce spécifique
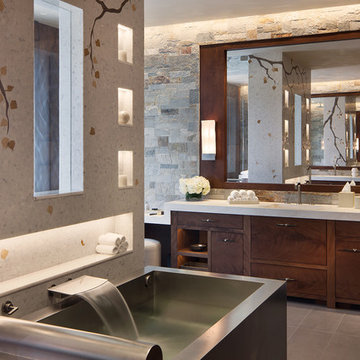
David O. Marlow Photography
Cette photo montre une très grande salle de bain principale montagne en bois foncé avec un placard à porte plane, un carrelage multicolore, un carrelage de pierre, un sol gris et un mur en pierre.
Cette photo montre une très grande salle de bain principale montagne en bois foncé avec un placard à porte plane, un carrelage multicolore, un carrelage de pierre, un sol gris et un mur en pierre.
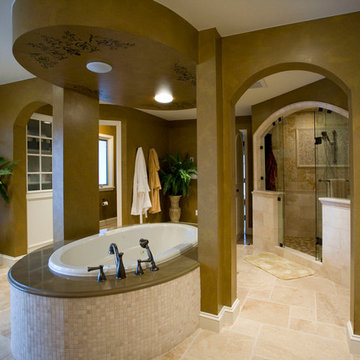
Aménagement d'une grande douche en alcôve principale classique avec un placard avec porte à panneau encastré, des portes de placard beiges, une baignoire posée, un carrelage beige, des carreaux de céramique, un mur marron, un sol en carrelage de céramique, un lavabo encastré, un plan de toilette en granite et un mur en pierre.
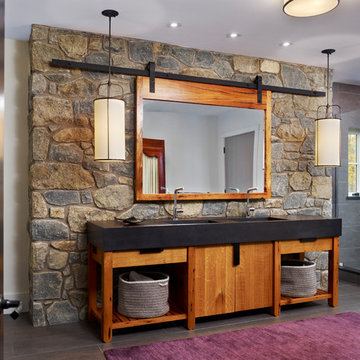
Jeffrey Totoro Photography
Inspiration pour une salle de bain rustique en bois brun avec un placard à porte plane et un mur en pierre.
Inspiration pour une salle de bain rustique en bois brun avec un placard à porte plane et un mur en pierre.
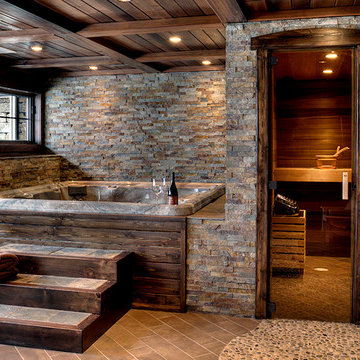
Réalisation d'une salle de bain méditerranéenne avec un mur en pierre.
Idées déco de salles de bain
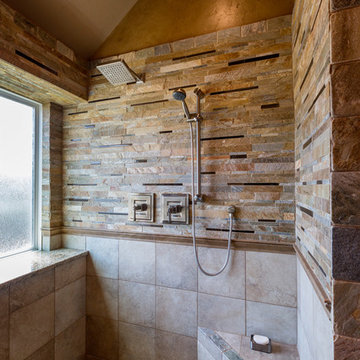
Master Bathroom; DeWils Cabinets Style Vanport Cherry in Cacao stain, Floor tile is Kulture Wood Land; Upper half of shower is Arizona Tile Golden Gate Stackstone; decorative backsplash is WC Arbor Stack Glass, Venetian Gold Granite Counter
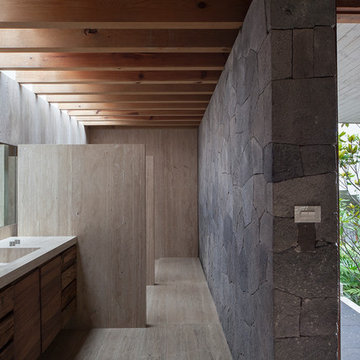
Construction: 2010 / 2012
Designer : Eduardo Hernández Ch.
Photo:Yoshihiro Koitani.
Cette photo montre une salle de bain moderne en bois foncé avec un lavabo intégré et un mur en pierre.
Cette photo montre une salle de bain moderne en bois foncé avec un lavabo intégré et un mur en pierre.
9
