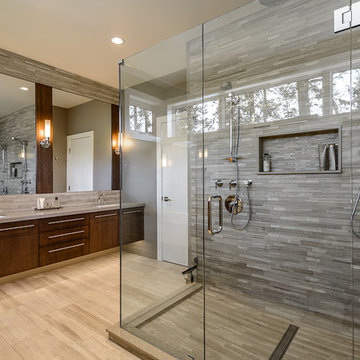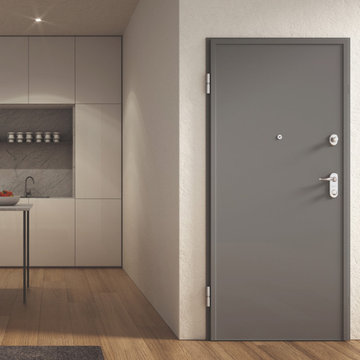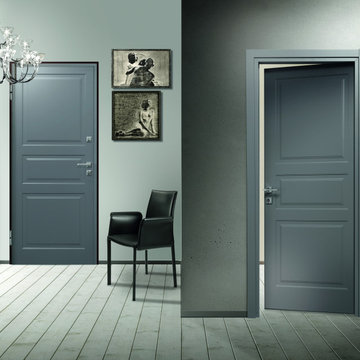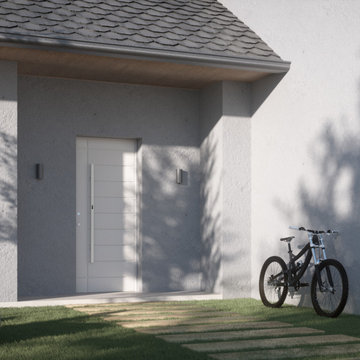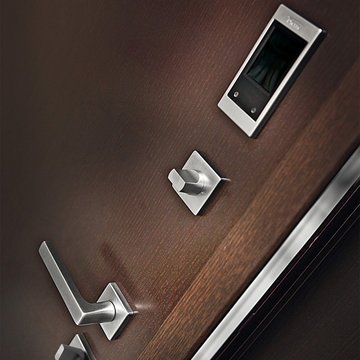Idées déco de salles de bain
Trier par :
Budget
Trier par:Populaires du jour
121 - 140 sur 320 photos
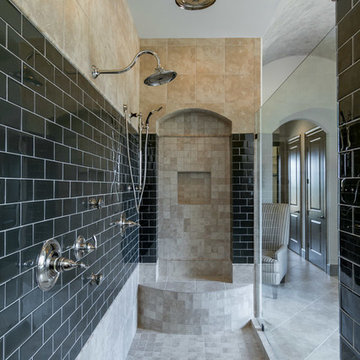
HouseLens for Hillside Homes
Cette image montre une salle de bain traditionnelle avec un carrelage de pierre et un mur en pierre.
Cette image montre une salle de bain traditionnelle avec un carrelage de pierre et un mur en pierre.
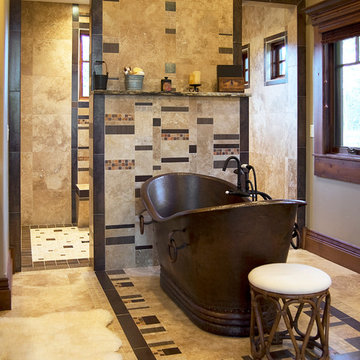
fur rug, white animal rug,tan tile floor, tan tile wall, brown tile, brown bath tub, bentwood bath stool, large shower room, no shower door, floating shelf, dark wood baseboard, tub filler, freestanding tub, window, dark wood trim, multi-color tile

Master Bath
Mark Schwartz Photography
Idée de décoration pour une grande salle de bain principale design en bois brun avec un bain japonais, un carrelage beige, un lavabo encastré, un placard à porte plane, une douche ouverte, WC à poser, un mur beige, un sol en calcaire, aucune cabine, un sol beige, du carrelage en pierre calcaire et un mur en pierre.
Idée de décoration pour une grande salle de bain principale design en bois brun avec un bain japonais, un carrelage beige, un lavabo encastré, un placard à porte plane, une douche ouverte, WC à poser, un mur beige, un sol en calcaire, aucune cabine, un sol beige, du carrelage en pierre calcaire et un mur en pierre.
Trouvez le bon professionnel près de chez vous

This master bathroom was completely gutted from the original space and enlarged by modifying the entry way. The bay window area was opened up with the use of free standing bath from Kohler. This allowed for a tall furniture style linen cabinet to be added near the entry for additional storage. The his and hers vanities are seperated by a beautiful mullioned glass cabinet and each person has a unique space with their own arched cubby lined in a gorgeous mosaic tile. The room was designed around a pillowed Elon Durango Limestone wainscot surrounding the space with an Emperado Dark 16x16 Limestone floor and slab countertops. The cabinetry was custom made locally to a specified finish.
Kate Benjamin photography
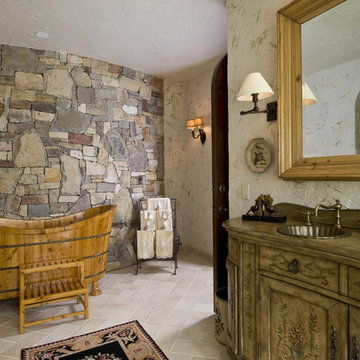
Cette image montre une salle de bain chalet avec une baignoire sur pieds et un mur en pierre.

This condo was designed from a raw shell to the finished space you see in the photos - all elements were custom designed and made for this specific space. The interior architecture and furnishings were designed by our firm. If you have a condo space that requires a renovation please call us to discuss your needs. Please note that due to that volume of interest and client privacy we do not answer basic questions about materials, specifications, construction methods, or paint colors thank you for taking the time to review our projects.
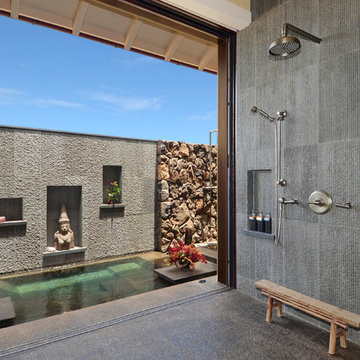
Beautiful stone indoor-outdoor bathroom.
Inspiration pour une grande salle de bain principale asiatique avec une douche ouverte, un carrelage gris, aucune cabine et un mur en pierre.
Inspiration pour une grande salle de bain principale asiatique avec une douche ouverte, un carrelage gris, aucune cabine et un mur en pierre.
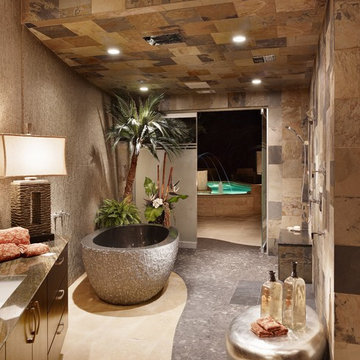
The master bath is far from ordinary in this exquisite home; it is a spa sanctuary. An especially stunning feature is the design of the bathtub/shower area. Here, the owners can use the glass pivot wall to open the slate and stone room for a luxurious outdoor shower experience with the beauty of nature. The glass pivot wall also allows for the “fire trough”, designed in the outdoor living space near the pool, to tie into the sanctuary master bath for the utmost relaxing ambiance. The bath features a hand-cut, stone soaking tub, which is filled like a waterfall from its faucet in the ceiling above. From the master suite, walking into the master bath feels like a secret, hidden retreat; and once inside, it opens up to a truly beautiful and relaxing spa sanctuary.
Photography by Casey Dunn
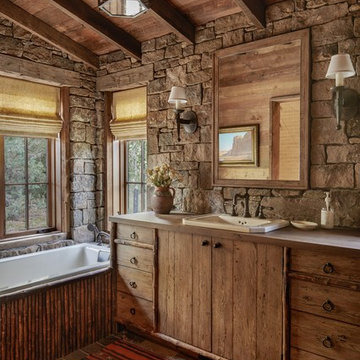
Cette image montre une salle de bain principale chalet en bois brun avec une baignoire posée, un lavabo posé, un plan de toilette gris, un mur en pierre et un placard à porte plane.

Amazing Colorado Lodge Style Custom Built Home in Eagles Landing Neighborhood of Saint Augusta, Mn - Build by Werschay Homes.
-James Gray Photography
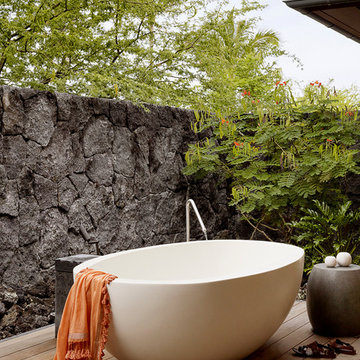
Cette photo montre une salle de bain exotique avec une baignoire indépendante et un mur en pierre.
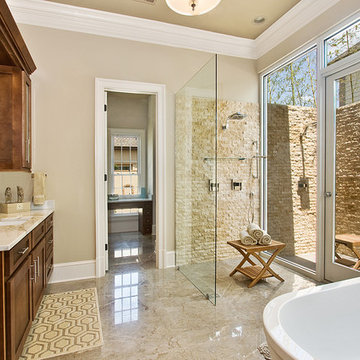
Master bath
Photo by: Papillos
Cette photo montre une salle de bain beige et blanche chic en bois foncé avec un lavabo encastré, un placard à porte shaker, une baignoire indépendante, un carrelage beige, un carrelage de pierre, une douche à l'italienne, un sol beige et un mur en pierre.
Cette photo montre une salle de bain beige et blanche chic en bois foncé avec un lavabo encastré, un placard à porte shaker, une baignoire indépendante, un carrelage beige, un carrelage de pierre, une douche à l'italienne, un sol beige et un mur en pierre.
Rechargez la page pour ne plus voir cette annonce spécifique

This 5,000+ square foot custom home was constructed from start to finish within 14 months under the watchful eye and strict building standards of the Lahontan Community in Truckee, California. Paying close attention to every dollar spent and sticking to our budget, we were able to incorporate mixed elements such as stone, steel, indigenous rock, tile, and reclaimed woods. This home truly portrays a masterpiece not only for the Owners but also to everyone involved in its construction.
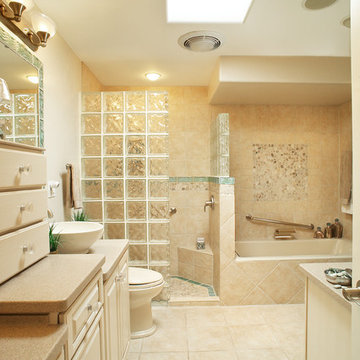
Aménagement d'une salle de bain classique avec une baignoire en alcôve, une douche d'angle, un carrelage beige et un mur en pierre.
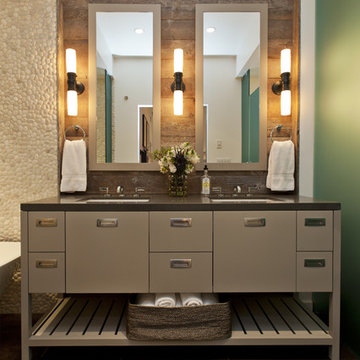
Master Bathroom- using reclaimed barn board as backsplash (treated with marine grade matte finish to protect wood from water damage), custom vanity by Fiorella Design.
Frank Paul Perez Photographer
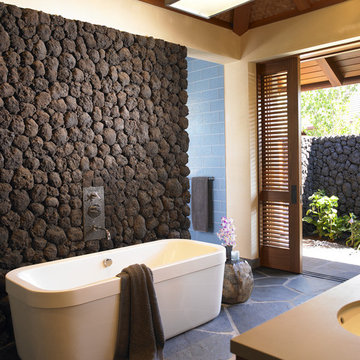
Idée de décoration pour une salle de bain ethnique avec une baignoire indépendante, un sol en ardoise et un mur en pierre.
Idées déco de salles de bain
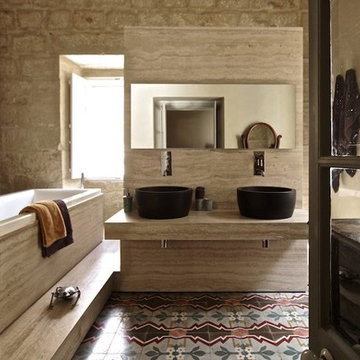
the camilleriparismode project and design studio were entrusted to convert and redesign a 200 year old townhouse situated in the heart of naxxar. the clients wished a large kitchen married to different entertainment spaces as a holistic concept on the ground floor. the first floor would have three bedrooms, thus upstairs and downstairs retaining a ‘family’ home feel which was the owners’ primary preconception. camilleriparismode design studio – careful to respect the structure’s characteristics - remodeled the house to give it a volume and ease of movement between rooms. the staircase turns 180 degrees with each bedroom having individual access and in turn connected through a new concrete bridge. a lightweight glass structure, allowing natural light to flow unhindered throughout the entire house, has replaced an entire wall in the central courtyard. architect ruben lautier undertook the challenge to oversee all structural changes.
the authentic and original patterned cement tiles were kept, the stone ceilings cleaned and pointed and its timber beams painted in soft subtle matt paints form our zuber collection. bolder tones of colours were applied to the walls. roman blinds of large floral patterned fabric, plush sofas and eclectic one-off pieces of furniture as well as artworks make up the decoration of the ground floor.
the master bedroom upstairs and its intricately designed tiles houses an 18th century bed dressed in fine linens form camilleriparismode’s fabric department. the rather grand décor of this room is juxtaposed against the sleek modern ensuite bathroom and a walk-in shower made up of large slab brushed travertine.
photography © brian grech
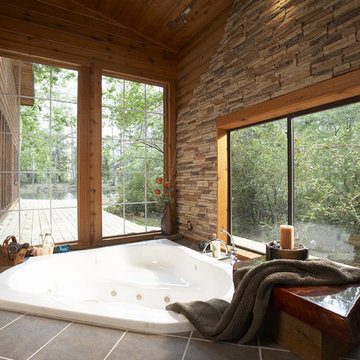
Aménagement d'une salle de bain montagne avec une baignoire d'angle et un mur en pierre.
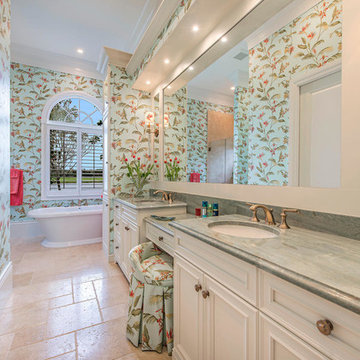
Aménagement d'une salle de bain principale classique avec un placard avec porte à panneau encastré, des portes de placard blanches, une baignoire indépendante, un mur vert, un lavabo encastré, un plan de toilette bleu et un mur en pierre.
7
