Idées déco de salles de bains et WC avec un carrelage multicolore
Trier par :
Budget
Trier par:Populaires du jour
81 - 100 sur 46 546 photos
1 sur 2
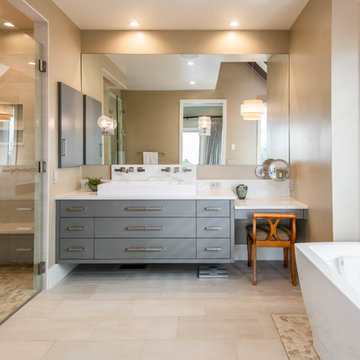
Cette image montre une grande douche en alcôve principale vintage avec un placard à porte plane, des portes de placard grises, une baignoire indépendante, un carrelage multicolore, un mur beige, une grande vasque, un sol beige, une cabine de douche à porte battante, un plan de toilette blanc, un sol en carrelage de porcelaine et un plan de toilette en quartz.
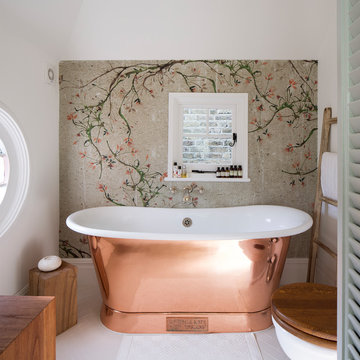
Cette photo montre une salle d'eau nature avec une baignoire indépendante, WC séparés, un carrelage multicolore, un mur blanc, un plan de toilette en bois, un sol blanc et un plan de toilette marron.

All-white modern master bathroom suite.
Cette photo montre une grande douche en alcôve principale rétro en bois foncé avec une baignoire indépendante, un mur blanc, un sol en carrelage de céramique, un plan de toilette en quartz modifié, un sol blanc, un carrelage multicolore, un lavabo encastré, un plan de toilette blanc et du carrelage en marbre.
Cette photo montre une grande douche en alcôve principale rétro en bois foncé avec une baignoire indépendante, un mur blanc, un sol en carrelage de céramique, un plan de toilette en quartz modifié, un sol blanc, un carrelage multicolore, un lavabo encastré, un plan de toilette blanc et du carrelage en marbre.
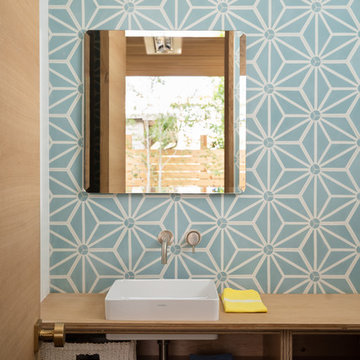
Dane Cronin
Exemple d'un WC et toilettes rétro en bois clair avec un placard sans porte, un carrelage bleu, un carrelage multicolore, un carrelage blanc, une vasque et un plan de toilette en bois.
Exemple d'un WC et toilettes rétro en bois clair avec un placard sans porte, un carrelage bleu, un carrelage multicolore, un carrelage blanc, une vasque et un plan de toilette en bois.
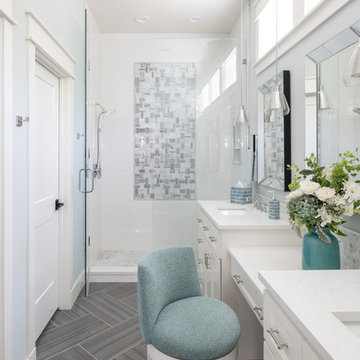
Exemple d'une grande douche en alcôve principale bord de mer avec des portes de placard blanches, un carrelage gris, un carrelage multicolore, un carrelage blanc, un mur bleu, un lavabo encastré, un plan de toilette en quartz, une cabine de douche à porte battante, un plan de toilette blanc, un placard avec porte à panneau encastré et un sol gris.

Walk-in shower with overhead rain head
Exemple d'une grande salle de bain principale craftsman avec un placard à porte shaker, des portes de placard blanches, une douche ouverte, WC à poser, un carrelage multicolore, des carreaux de céramique, un mur gris, sol en stratifié, un lavabo encastré, un plan de toilette en granite, un sol multicolore, aucune cabine et un plan de toilette multicolore.
Exemple d'une grande salle de bain principale craftsman avec un placard à porte shaker, des portes de placard blanches, une douche ouverte, WC à poser, un carrelage multicolore, des carreaux de céramique, un mur gris, sol en stratifié, un lavabo encastré, un plan de toilette en granite, un sol multicolore, aucune cabine et un plan de toilette multicolore.

Photography: Agnieszka Jakubowicz
Construction: Baron Construction and Remodeling.
Inspiration pour une salle de bain principale design en bois foncé avec un placard à porte plane, une baignoire indépendante, un espace douche bain, WC à poser, un carrelage beige, un carrelage multicolore, mosaïque, un mur beige, une vasque, un sol beige, une cabine de douche à porte battante et un plan de toilette blanc.
Inspiration pour une salle de bain principale design en bois foncé avec un placard à porte plane, une baignoire indépendante, un espace douche bain, WC à poser, un carrelage beige, un carrelage multicolore, mosaïque, un mur beige, une vasque, un sol beige, une cabine de douche à porte battante et un plan de toilette blanc.

The layout of the master bathroom was created to be perfectly symmetrical which allowed us to incorporate his and hers areas within the same space. The bathtub crates a focal point seen from the hallway through custom designed louvered double door and the shower seen through the glass towards the back of the bathroom enhances the size of the space. Wet areas of the floor are finished in honed marble tiles and the entire floor was treated with any slip solution to ensure safety of the homeowners. The white marble background give the bathroom a light and feminine backdrop for the contrasting dark millwork adding energy to the space and giving it a complimentary masculine presence.
Storage is maximized by incorporating the two tall wood towers on either side of each vanity – it provides ample space needed in the bathroom and it is only 12” deep which allows you to find things easier that in traditional 24” deep cabinetry. Manmade quartz countertops are a functional and smart choice for white counters, especially on the make-up vanity. Vanities are cantilevered over the floor finished in natural white marble with soft organic pattern allow for full appreciation of the beauty of nature.
This home has a lot of inside/outside references, and even in this bathroom, the large window located inside the steam shower uses electrochromic glass (“smart” glass) which changes from clear to opaque at the push of a button. It is a simple, convenient, and totally functional solution in a bathroom.
The center of this bathroom is a freestanding tub identifying his and hers side and it is set in front of full height clear glass shower enclosure allowing the beauty of stone to continue uninterrupted onto the shower walls.
Photography: Craig Denis
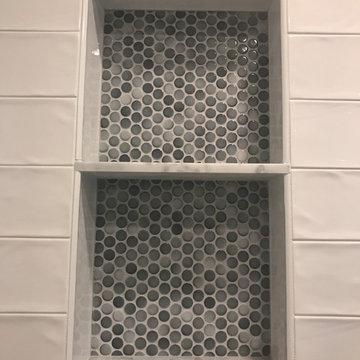
Cette photo montre une douche en alcôve principale chic avec un carrelage multicolore, un carrelage blanc, un carrelage métro et une cabine de douche avec un rideau.
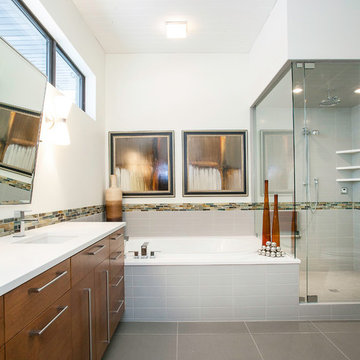
Aménagement d'une salle de bain principale rétro en bois brun avec un placard à porte plane, une douche d'angle, un carrelage gris, un carrelage multicolore, un mur blanc, un lavabo encastré, un sol gris, une cabine de douche à porte battante et un plan de toilette blanc.
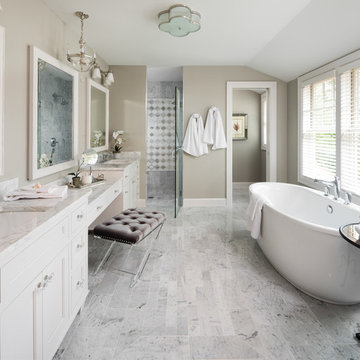
Landmark Photography
Cette image montre une salle de bain principale marine avec un placard avec porte à panneau encastré, des portes de placard blanches, une baignoire indépendante, un carrelage gris, un carrelage multicolore, un mur beige, un lavabo encastré, un sol gris, une cabine de douche à porte battante et une fenêtre.
Cette image montre une salle de bain principale marine avec un placard avec porte à panneau encastré, des portes de placard blanches, une baignoire indépendante, un carrelage gris, un carrelage multicolore, un mur beige, un lavabo encastré, un sol gris, une cabine de douche à porte battante et une fenêtre.
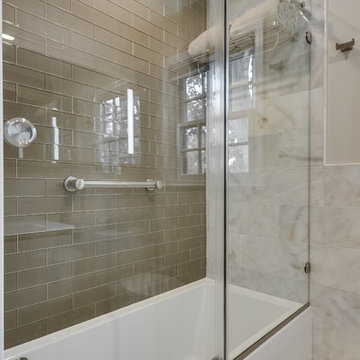
This is one of three bathrooms completed in this home. A hall bathroom upstairs, once served as the "Kids' Bath". Polished marble and glass tile gives this space a luxurious, high-end feel, while maintaining a warm and inviting, spa-like atmosphere. Modern, yet marries well with the traditional charm of the home.

An Architect's bathroom added to the top floor of a beautiful home. Clean lines and cool colors are employed to create a perfect balance of soft and hard. Tile work and cabinetry provide great contrast and ground the space.
Photographer: Dean Birinyi

Aménagement d'un petit WC et toilettes éclectique avec WC séparés, un carrelage multicolore, des carreaux de béton, un mur multicolore, sol en béton ciré, un lavabo suspendu et un sol marron.
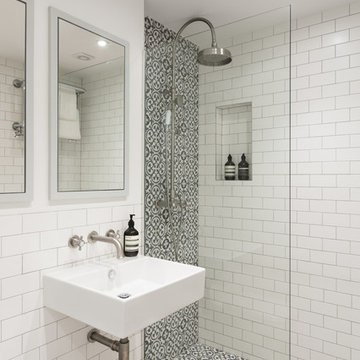
Inspiration pour une salle d'eau design avec WC suspendus, un carrelage multicolore, un carrelage blanc, un mur blanc, un lavabo suspendu et du carrelage bicolore.

Converted Jack and Jill tub area into a walk through Master Shower.
Cette image montre une petite salle de bain principale design avec un placard à porte plane, des portes de placard blanches, un espace douche bain, WC séparés, un carrelage multicolore, des carreaux de porcelaine, un mur gris, sol en stratifié, un lavabo encastré, un plan de toilette en verre, un sol marron et une cabine de douche à porte battante.
Cette image montre une petite salle de bain principale design avec un placard à porte plane, des portes de placard blanches, un espace douche bain, WC séparés, un carrelage multicolore, des carreaux de porcelaine, un mur gris, sol en stratifié, un lavabo encastré, un plan de toilette en verre, un sol marron et une cabine de douche à porte battante.

An elegant Powder Room has softly pearlescent wall tiles that glowingly offset a minimal vanity design. Custom interior doors are Mahogany wood stained a taupe-gray with stainless steel inlays.
Modern design favors clean lines, open spaces, minimal architectural elements + furnishings. However, because there’s less in a space, New Mood Design’s signature approach ensures that we invest time selecting from rich and varied possibilities when it comes to design details.
Photography ©: Marc Mauldin Photography Inc., Atlanta

Photos by Debbie Waldner, Home designed and built by Ron Waldner Signature Homes
Aménagement d'une petite salle de bain principale montagne en bois brun avec un placard à porte shaker, une douche ouverte, un carrelage multicolore, des carreaux de porcelaine, un mur marron, un sol en carrelage de porcelaine, un plan de toilette en béton et un sol gris.
Aménagement d'une petite salle de bain principale montagne en bois brun avec un placard à porte shaker, une douche ouverte, un carrelage multicolore, des carreaux de porcelaine, un mur marron, un sol en carrelage de porcelaine, un plan de toilette en béton et un sol gris.
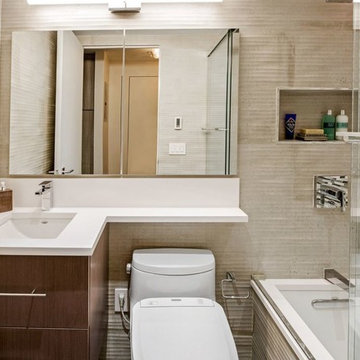
Idées déco pour une petite salle de bain contemporaine en bois foncé avec un placard à porte plane, un combiné douche/baignoire, un carrelage multicolore, un mur beige, un lavabo encastré et une cabine de douche à porte coulissante.

Réalisation d'une salle de bain tradition de taille moyenne pour enfant avec des portes de placard blanches, une baignoire en alcôve, un combiné douche/baignoire, WC séparés, un carrelage multicolore, un carrelage en pâte de verre, un mur blanc, un sol en marbre, un lavabo posé, un plan de toilette en marbre, un sol multicolore, une cabine de douche avec un rideau et un placard avec porte à panneau encastré.
Idées déco de salles de bains et WC avec un carrelage multicolore
5

