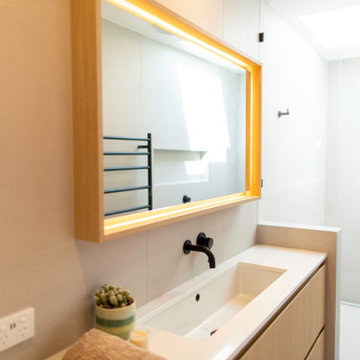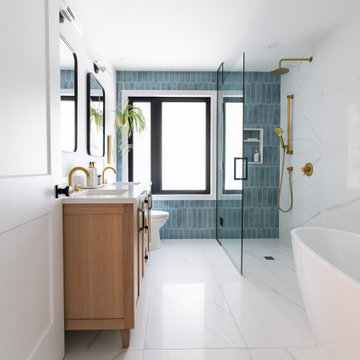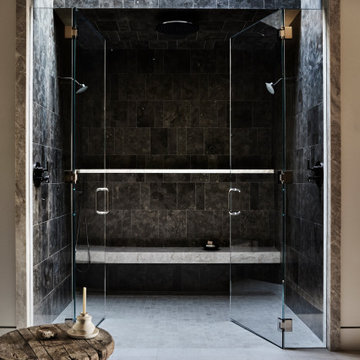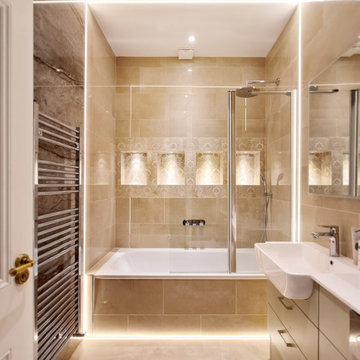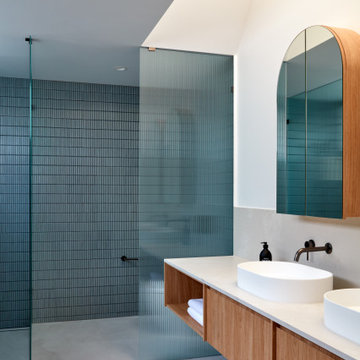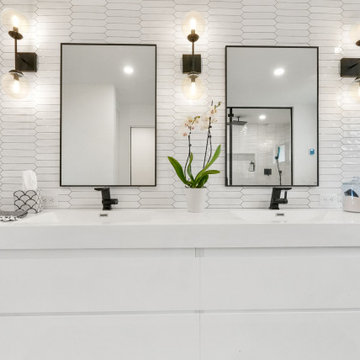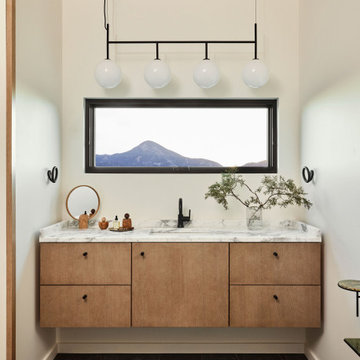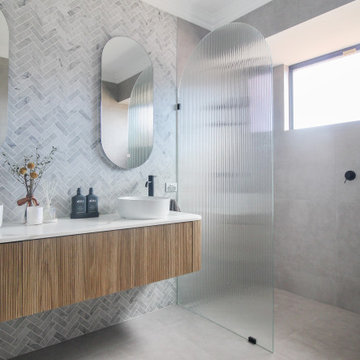Idées déco de salles de bains et WC modernes
Trier par :
Budget
Trier par:Populaires du jour
121 - 140 sur 376 879 photos

When our client shared their vision for their two-bathroom remodel in Uptown, they expressed a desire for a spa-like experience with a masculine vibe. So we set out to create a space that embodies both relaxation and masculinity.
Allow us to introduce this masculine master bathroom—a stunning fusion of functionality and sophistication. Enter through pocket doors into a walk-in closet, seamlessly connecting to the muscular allure of the bathroom.
The boldness of the design is evident in the choice of Blue Naval cabinets adorned with exquisite Brushed Gold hardware, embodying a luxurious yet robust aesthetic. Highlighting the shower area, the Newbev Triangles Dusk tile graces the walls, imparting modern elegance.
Complementing the ambiance, the Olivia Wall Sconce Vanity Lighting adds refined glamour, casting a warm glow that enhances the space's inviting atmosphere. Every element harmonizes, creating a master bathroom that exudes both strength and sophistication, inviting indulgence and relaxation. Additionally, we discreetly incorporated hidden washer and dryer units for added convenience.
------------
Project designed by Chi Renovation & Design, a renowned renovation firm based in Skokie. We specialize in general contracting, kitchen and bath remodeling, and design & build services. We cater to the entire Chicago area and its surrounding suburbs, with emphasis on the North Side and North Shore regions. You'll find our work from the Loop through Lincoln Park, Skokie, Evanston, Wilmette, and all the way up to Lake Forest.
For more info about Chi Renovation & Design, click here: https://www.chirenovation.com/
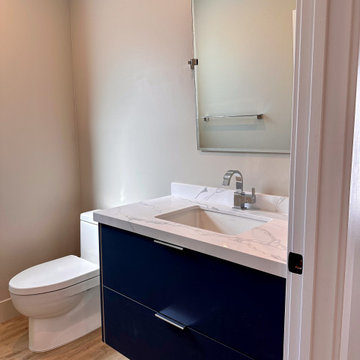
Step into a powder room that has been meticulously crafted to exude elegance. The European flat panel vanity, finished in a striking shade of blue, floats with a sense of weightless grace.
The European flat panel vanity offers both form and function. Its minimalist design, characterized by clean lines and a sleek finish, reflects the contemporary aesthetics seen throughout the house. The blue hue is a nod to the cohesive design that flows seamlessly from one space to the next.
The floating design of the vanity adds a touch of sophistication to the powder room, creating a sense of openness that belies the room's compact size. It's a design choice that enhances the room's aesthetics and makes cleaning a breeze, with no obstructions to hinder your routine.
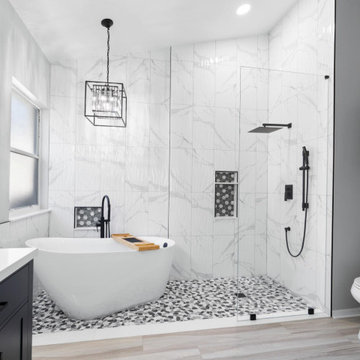
Step into the epitome of modern luxury with our meticulously designed contemporary bathroom. This sleek and sophisticated oasis redefines the concept of a personal retreat, blending cutting-edge design with serene functionality. From the minimalist aesthetic to the high-tech amenities, every element has been carefully curated to create a space that transcends the ordinary.
Trouvez le bon professionnel près de chez vous
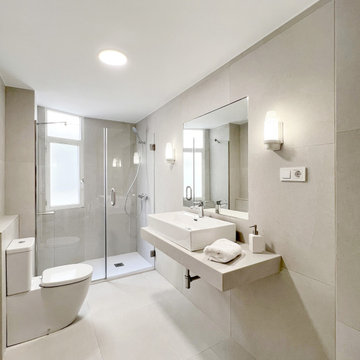
Cette image montre une salle d'eau minimaliste de taille moyenne avec un sol en carrelage de porcelaine et meuble-lavabo encastré.
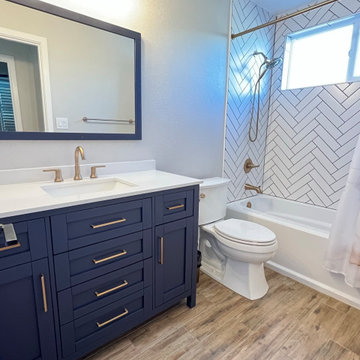
Guest bathroom remodel with custom tub surround
Exemple d'une salle de bain moderne avec un placard à porte shaker, des portes de placard bleues, une baignoire en alcôve, WC séparés, un carrelage blanc, des carreaux de céramique, un mur gris, un sol en carrelage de porcelaine, un lavabo encastré, un sol marron, un plan de toilette blanc, meuble simple vasque et meuble-lavabo sur pied.
Exemple d'une salle de bain moderne avec un placard à porte shaker, des portes de placard bleues, une baignoire en alcôve, WC séparés, un carrelage blanc, des carreaux de céramique, un mur gris, un sol en carrelage de porcelaine, un lavabo encastré, un sol marron, un plan de toilette blanc, meuble simple vasque et meuble-lavabo sur pied.
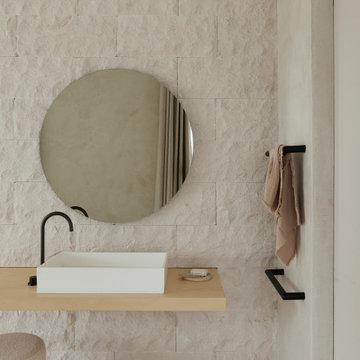
This new timber frame and stone house, situated on a sloping, wooded site with loch views, seamlessly integrates into its surroundings while minimizing tree loss. Local materials and blackened timber cladding reduce visual impact, and large windows maximize water views. The house is constructed off-site using factory-produced timber techniques, reducing time and environmental impact. Ground screws replace concrete for the foundation. Inside, a modern and luxurious Heridean-inspired design features timber and limestone cladding, poured microcrete floors, bespoke joinery, and unique bathroom fittings, creating a cohesive and tranquil atmosphere.
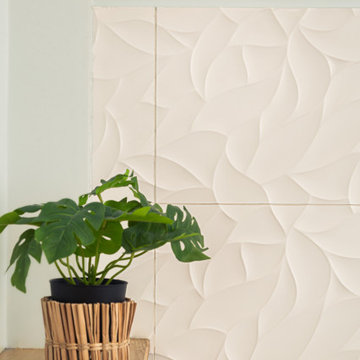
Le très joli carrelage blanc en relief apporte de la personnalité à cette belle SDB.
Idées déco pour une salle de bain principale moderne en bois brun de taille moyenne avec une baignoire encastrée, un combiné douche/baignoire, un carrelage blanc, des carreaux de céramique, un mur vert, un sol en carrelage de céramique, une grande vasque, un sol beige, une cabine de douche à porte battante, meuble simple vasque et meuble-lavabo sur pied.
Idées déco pour une salle de bain principale moderne en bois brun de taille moyenne avec une baignoire encastrée, un combiné douche/baignoire, un carrelage blanc, des carreaux de céramique, un mur vert, un sol en carrelage de céramique, une grande vasque, un sol beige, une cabine de douche à porte battante, meuble simple vasque et meuble-lavabo sur pied.
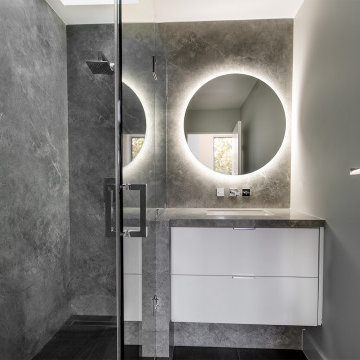
Réalisation d'une salle de bain principale minimaliste de taille moyenne avec un placard à porte plane, des portes de placard blanches, une baignoire encastrée, une douche à l'italienne, un bidet, un carrelage gris, des dalles de pierre, un mur gris, un sol en carrelage de porcelaine, un lavabo encastré, un plan de toilette en surface solide, un sol noir, une cabine de douche à porte battante, un plan de toilette gris, un banc de douche, meuble simple vasque, meuble-lavabo suspendu, un plafond voûté et du lambris.

Our clients wanted to add on to their 1950's ranch house, but weren't sure whether to go up or out. We convinced them to go out, adding a Primary Suite addition with bathroom, walk-in closet, and spacious Bedroom with vaulted ceiling. To connect the addition with the main house, we provided plenty of light and a built-in bookshelf with detailed pendant at the end of the hall. The clients' style was decidedly peaceful, so we created a wet-room with green glass tile, a door to a small private garden, and a large fir slider door from the bedroom to a spacious deck. We also used Yakisugi siding on the exterior, adding depth and warmth to the addition. Our clients love using the tub while looking out on their private paradise!
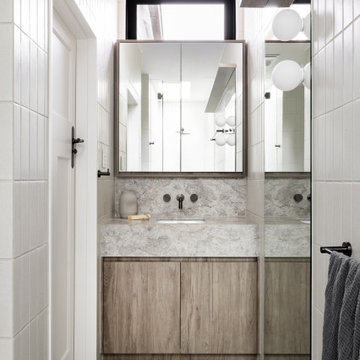
Cette image montre une salle de bain minimaliste en bois clair avec un placard à porte plane, un lavabo encastré, un sol gris, un plan de toilette gris, meuble simple vasque et meuble-lavabo encastré.
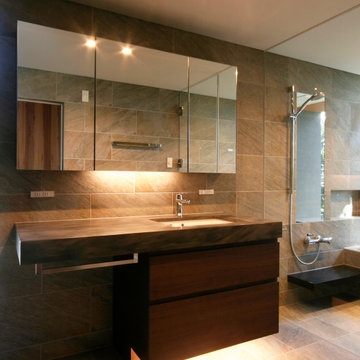
『森と暮らす家』
自然光が心地よく入り、森の景色の望める
洗面バスルーム
Idées déco pour un WC et toilettes moderne de taille moyenne avec un placard à porte plane, des portes de placard marrons, un carrelage beige, des carreaux de porcelaine, un mur beige, un sol en carrelage de porcelaine, un lavabo encastré, un plan de toilette en surface solide, un sol beige, un plan de toilette marron et meuble-lavabo sur pied.
Idées déco pour un WC et toilettes moderne de taille moyenne avec un placard à porte plane, des portes de placard marrons, un carrelage beige, des carreaux de porcelaine, un mur beige, un sol en carrelage de porcelaine, un lavabo encastré, un plan de toilette en surface solide, un sol beige, un plan de toilette marron et meuble-lavabo sur pied.
Idées déco de salles de bains et WC modernes

Cette image montre une salle de bain minimaliste en bois clair avec un placard à porte plane, un carrelage gris, un mur blanc, un lavabo intégré, un sol gris, un plan de toilette gris, meuble double vasque, meuble-lavabo suspendu et des carreaux en allumettes.
7


