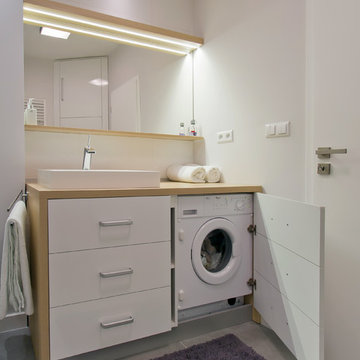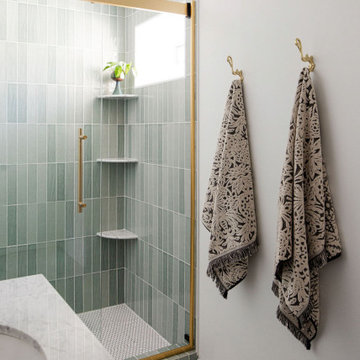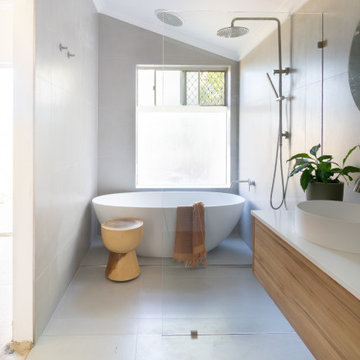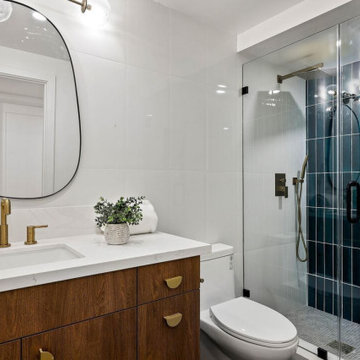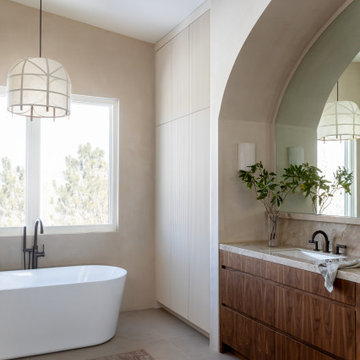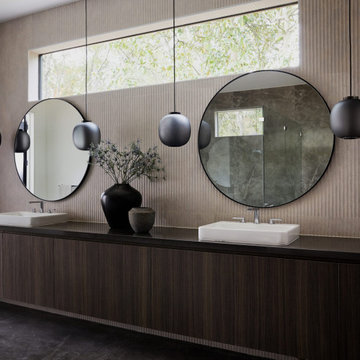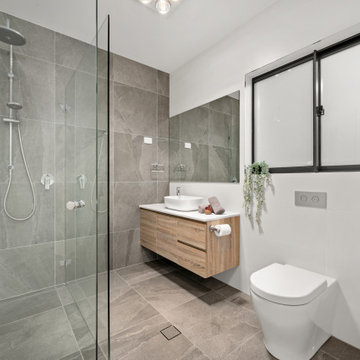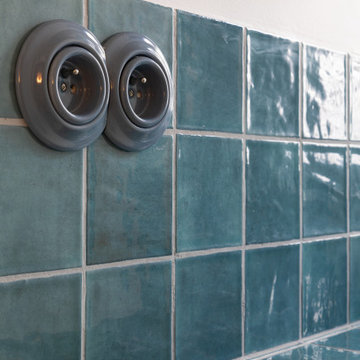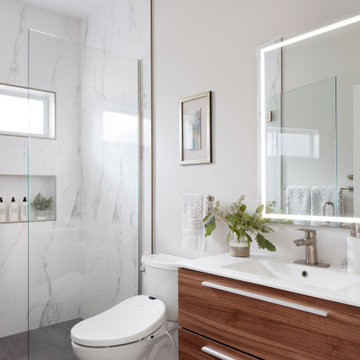Idées déco de salles de bains et WC modernes
Trier par :
Budget
Trier par:Populaires du jour
81 - 100 sur 375 590 photos

Brittany M. Powell
Idée de décoration pour une petite salle de bain minimaliste en bois brun avec un lavabo intégré, un placard à porte plane, une baignoire indépendante, une douche à l'italienne, WC suspendus, un carrelage gris, un carrelage en pâte de verre, un mur blanc et un sol en carrelage de porcelaine.
Idée de décoration pour une petite salle de bain minimaliste en bois brun avec un lavabo intégré, un placard à porte plane, une baignoire indépendante, une douche à l'italienne, WC suspendus, un carrelage gris, un carrelage en pâte de verre, un mur blanc et un sol en carrelage de porcelaine.

Brandon Barre Photography
Inspiration pour une salle de bain minimaliste en bois foncé avec un lavabo intégré, un placard à porte plane, une douche ouverte, un carrelage gris et aucune cabine.
Inspiration pour une salle de bain minimaliste en bois foncé avec un lavabo intégré, un placard à porte plane, une douche ouverte, un carrelage gris et aucune cabine.
Trouvez le bon professionnel près de chez vous
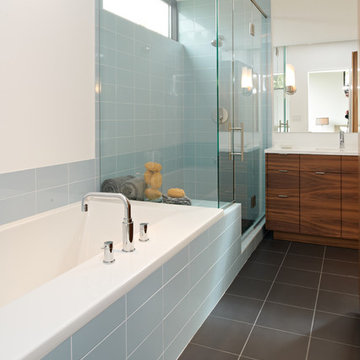
Master bathroom showing tub, shower and walnut vanity.
Aménagement d'une salle de bain moderne en bois foncé avec un placard à porte plane, une baignoire posée, une douche d'angle et un carrelage bleu.
Aménagement d'une salle de bain moderne en bois foncé avec un placard à porte plane, une baignoire posée, une douche d'angle et un carrelage bleu.

Martinkovic Milford Architects services the San Francisco Bay Area. Learn more about our specialties and past projects at: www.martinkovicmilford.com/houzz

Idée de décoration pour une salle d'eau minimaliste en bois clair de taille moyenne avec un placard à porte plane, une douche ouverte, WC à poser, un carrelage gris, une vasque, un sol gris, aucune cabine, un plan de toilette blanc, une niche, meuble simple vasque et meuble-lavabo suspendu.

Schmales Duschbad in verschiedenen Farbvarianten.
Die offene Dusche aus Biasazza Glasmosaik bildet das farbige und glänzende Highlight des Konzepts.
Bianco Carrara als polierte Boden- und Wandfliese.
Weißes Aufsatzwaschbecken mit Armaturen in entsprechenden Metalloberflächen.

This image presents a tranquil corner of a wet room where the sophistication of brown microcement meets the clarity of glass and the boldness of black accents. The continuous microcement surface envelops the space, creating a seamless cocoon that exudes contemporary charm and ease of maintenance. The clear glass shower divider allows the beauty of the microcement to remain uninterrupted, while the overhead shower fixture promises a rain-like experience that speaks to the ultimate in bathroom luxury. A modern, black heated towel rail adds a touch of chic functionality, standing out against the muted tones of the walls and floor. This space is a testament to the beauty of simplicity, where every element serves a purpose, and style is expressed through texture, tone, and the pure pleasure of design finesse.

Shower room in loft conversion. Complete redesign of space. Replaced bath with crittal-style shower enclosure and old PVC window with new wooden sash. Bespoke vanity unit painted in F&B oval room blue to match the walls and fired earth tiles on the floor and walls.

Cette image montre une salle de bain principale minimaliste avec des portes de placard blanches, une baignoire indépendante, une douche ouverte, un carrelage beige, un mur blanc, un lavabo encastré, un sol beige, un plan de toilette beige, meuble double vasque et meuble-lavabo suspendu.

When our client shared their vision for their two-bathroom remodel in Uptown, they expressed a desire for a spa-like experience with a masculine vibe. So we set out to create a space that embodies both relaxation and masculinity.
Allow us to introduce this masculine master bathroom—a stunning fusion of functionality and sophistication. Enter through pocket doors into a walk-in closet, seamlessly connecting to the muscular allure of the bathroom.
The boldness of the design is evident in the choice of Blue Naval cabinets adorned with exquisite Brushed Gold hardware, embodying a luxurious yet robust aesthetic. Highlighting the shower area, the Newbev Triangles Dusk tile graces the walls, imparting modern elegance.
Complementing the ambiance, the Olivia Wall Sconce Vanity Lighting adds refined glamour, casting a warm glow that enhances the space's inviting atmosphere. Every element harmonizes, creating a master bathroom that exudes both strength and sophistication, inviting indulgence and relaxation. Additionally, we discreetly incorporated hidden washer and dryer units for added convenience.
------------
Project designed by Chi Renovation & Design, a renowned renovation firm based in Skokie. We specialize in general contracting, kitchen and bath remodeling, and design & build services. We cater to the entire Chicago area and its surrounding suburbs, with emphasis on the North Side and North Shore regions. You'll find our work from the Loop through Lincoln Park, Skokie, Evanston, Wilmette, and all the way up to Lake Forest.
For more info about Chi Renovation & Design, click here: https://www.chirenovation.com/
Idées déco de salles de bains et WC modernes

Main Bathroom Suite
Cette image montre une grande salle de bain principale minimaliste en bois clair avec un placard à porte shaker, une baignoire indépendante, une douche d'angle, WC séparés, un carrelage marron, un carrelage imitation parquet, un mur blanc, un sol en carrelage de porcelaine, un lavabo encastré, un plan de toilette en quartz modifié, un sol blanc, une cabine de douche à porte battante, un plan de toilette blanc, des toilettes cachées, meuble double vasque et meuble-lavabo suspendu.
Cette image montre une grande salle de bain principale minimaliste en bois clair avec un placard à porte shaker, une baignoire indépendante, une douche d'angle, WC séparés, un carrelage marron, un carrelage imitation parquet, un mur blanc, un sol en carrelage de porcelaine, un lavabo encastré, un plan de toilette en quartz modifié, un sol blanc, une cabine de douche à porte battante, un plan de toilette blanc, des toilettes cachées, meuble double vasque et meuble-lavabo suspendu.
5


