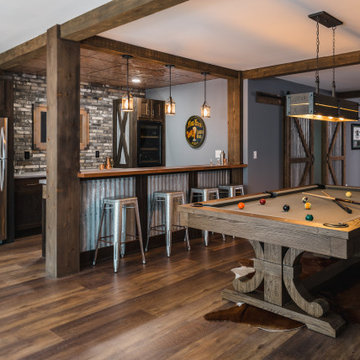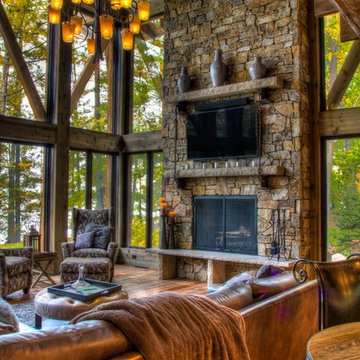Idées déco de salles de séjour montagne
Trier par :
Budget
Trier par:Populaires du jour
1 - 20 sur 18 207 photos
1 sur 2
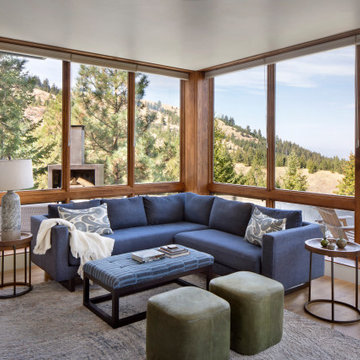
Perched on a forested hillside above Missoula, the Pattee Canyon Residence provides a series of bright, light filled spaces for a young family of six. Set into the hillside, the home appears humble from the street while opening up to panoramic views towards the valley. The family frequently puts on large gatherings for friends of all ages; thus, multiple “eddy out” spaces were created throughout the home for more intimate chats.
Exposed steel structural ribs and generous glazing in the great room create a rhythm and draw one’s gaze to the folding horizon. Smaller windows on the lower level frame intimate portraits of nature. Cedar siding and dark shingle roofing help the home blend in with its piney surroundings. Inside, rough sawn cabinetry and nature inspired tile provide a textural balance with the bright white spaces and contemporary fixtures.

Ric Stovall
Cette image montre une grande salle de séjour chalet ouverte avec un bar de salon, un mur beige, un sol en bois brun, un manteau de cheminée en métal, un téléviseur fixé au mur, un sol marron et une cheminée ribbon.
Cette image montre une grande salle de séjour chalet ouverte avec un bar de salon, un mur beige, un sol en bois brun, un manteau de cheminée en métal, un téléviseur fixé au mur, un sol marron et une cheminée ribbon.

Ric Stovall
Exemple d'une très grande salle de séjour montagne ouverte avec un mur beige, parquet clair, un manteau de cheminée en métal, un téléviseur fixé au mur, un bar de salon, une cheminée ribbon et éclairage.
Exemple d'une très grande salle de séjour montagne ouverte avec un mur beige, parquet clair, un manteau de cheminée en métal, un téléviseur fixé au mur, un bar de salon, une cheminée ribbon et éclairage.
Trouvez le bon professionnel près de chez vous

Cette photo montre une salle de séjour montagne avec un mur blanc, parquet foncé, un sol marron, poutres apparentes et un plafond en lambris de bois.

This open floor plan family room for a family of four—two adults and two children was a dream to design. I wanted to create harmony and unity in the space bringing the outdoors in. My clients wanted a space that they could, lounge, watch TV, play board games and entertain guest in. They had two requests: one—comfortable and two—inviting. They are a family that loves sports and spending time with each other.
One of the challenges I tackled first was the 22 feet ceiling height and wall of windows. I decided to give this room a Contemporary Rustic Style. Using scale and proportion to identify the inadequacy between the height of the built-in and fireplace in comparison to the wall height was the next thing to tackle. Creating a focal point in the room created balance in the room. The addition of the reclaimed wood on the wall and furniture helped achieve harmony and unity between the elements in the room combined makes a balanced, harmonious complete space.
Bringing the outdoors in and using repetition of design elements like color throughout the room, texture in the accent pillows, rug, furniture and accessories and shape and form was how I achieved harmony. I gave my clients a space to entertain, lounge, and have fun in that reflected their lifestyle.
Photography by Haigwood Studios

Aménagement d'une salle de séjour montagne avec un mur marron, parquet foncé, une cheminée standard, un manteau de cheminée en pierre et un sol marron.

Burton Photography
Exemple d'une grande salle de séjour montagne ouverte avec un manteau de cheminée en pierre, un mur blanc, une cheminée standard, un téléviseur fixé au mur et éclairage.
Exemple d'une grande salle de séjour montagne ouverte avec un manteau de cheminée en pierre, un mur blanc, une cheminée standard, un téléviseur fixé au mur et éclairage.
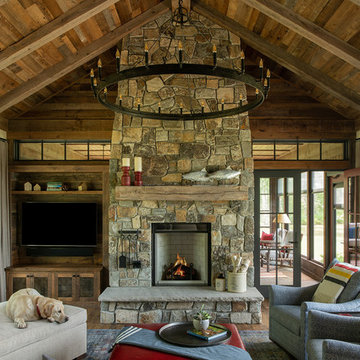
Scott Amundson Photography
Cette image montre une salle de séjour chalet avec un mur blanc, un sol en bois brun, une cheminée standard, un manteau de cheminée en pierre, un téléviseur fixé au mur et un sol marron.
Cette image montre une salle de séjour chalet avec un mur blanc, un sol en bois brun, une cheminée standard, un manteau de cheminée en pierre, un téléviseur fixé au mur et un sol marron.

Cette image montre une grande salle de séjour chalet ouverte avec un mur blanc, parquet foncé, une cheminée standard, un manteau de cheminée en pierre, un téléviseur fixé au mur et éclairage.
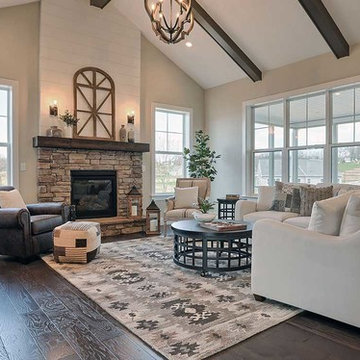
This 1-story home with open floorplan includes 2 bedrooms and 2 bathrooms. Stylish hardwood flooring flows from the Foyer through the main living areas. The Kitchen with slate appliances and quartz countertops with tile backsplash. Off of the Kitchen is the Dining Area where sliding glass doors provide access to the screened-in porch and backyard. The Family Room, warmed by a gas fireplace with stone surround and shiplap, includes a cathedral ceiling adorned with wood beams. The Owner’s Suite is a quiet retreat to the rear of the home and features an elegant tray ceiling, spacious closet, and a private bathroom with double bowl vanity and tile shower. To the front of the home is an additional bedroom, a full bathroom, and a private study with a coffered ceiling and barn door access.
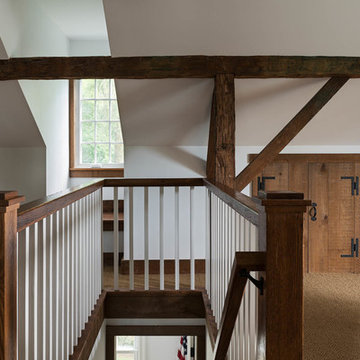
Rob Karosis: Photographer
Réalisation d'une salle de séjour chalet de taille moyenne et fermée avec un mur blanc, un sol en bois brun, aucune cheminée, aucun téléviseur et un sol marron.
Réalisation d'une salle de séjour chalet de taille moyenne et fermée avec un mur blanc, un sol en bois brun, aucune cheminée, aucun téléviseur et un sol marron.
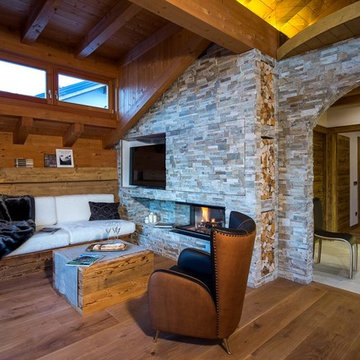
MASSIMO CRIVELLARI
Idée de décoration pour une salle de séjour chalet de taille moyenne et ouverte avec une cheminée ribbon, un manteau de cheminée en pierre et un téléviseur indépendant.
Idée de décoration pour une salle de séjour chalet de taille moyenne et ouverte avec une cheminée ribbon, un manteau de cheminée en pierre et un téléviseur indépendant.

This three-story vacation home for a family of ski enthusiasts features 5 bedrooms and a six-bed bunk room, 5 1/2 bathrooms, kitchen, dining room, great room, 2 wet bars, great room, exercise room, basement game room, office, mud room, ski work room, decks, stone patio with sunken hot tub, garage, and elevator.
The home sits into an extremely steep, half-acre lot that shares a property line with a ski resort and allows for ski-in, ski-out access to the mountain’s 61 trails. This unique location and challenging terrain informed the home’s siting, footprint, program, design, interior design, finishes, and custom made furniture.
Credit: Samyn-D'Elia Architects
Project designed by Franconia interior designer Randy Trainor. She also serves the New Hampshire Ski Country, Lake Regions and Coast, including Lincoln, North Conway, and Bartlett.
For more about Randy Trainor, click here: https://crtinteriors.com/
To learn more about this project, click here: https://crtinteriors.com/ski-country-chic/
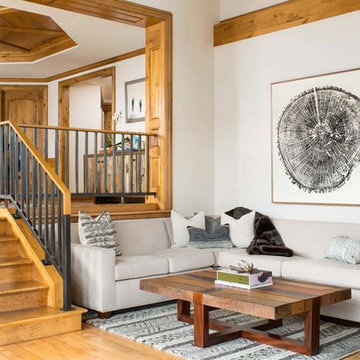
Réalisation d'une très grande salle de séjour chalet avec un mur blanc, un sol en bois brun et un téléviseur fixé au mur.

We love the clean contrast of the dark wood stain against the white backdrop for this crisp Ship Ladder designed for this beautiful Colorado vacation lodge. http://www.southmainco.com/

Idée de décoration pour une salle de séjour chalet ouverte et de taille moyenne avec une cheminée ribbon, un téléviseur fixé au mur et un mur blanc.

The warmth and detail within the family room’s wood paneling and fireplace lets this well-proportioned gathering space defer quietly to the stunning beauty of Lake Tahoe. Photo by Vance Fox
Idées déco de salles de séjour montagne
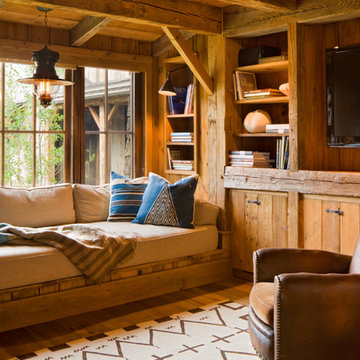
A couple from the Chicago area created a home they can enjoy and reconnect with their fully grown sons and expanding families, to fish and ski.
Reclaimed post and beam barn from Vermont as the primary focus with extensions leading to a master suite; garage and artist’s studio. A four bedroom home with ample space for entertaining with surrounding patio with an exterior fireplace
Reclaimed board siding; stone and metal roofing
1
