Idées déco de salles de sport
Trier par :
Budget
Trier par:Populaires du jour
61 - 80 sur 1 705 photos
1 sur 2

Inspiration pour une grande salle de sport traditionnelle multi-usage avec un mur gris, un sol en liège et un sol noir.

Exemple d'une salle de sport chic de taille moyenne avec un mur beige, un sol en vinyl et un sol gris.

In transforming their Aspen retreat, our clients sought a departure from typical mountain decor. With an eclectic aesthetic, we lightened walls and refreshed furnishings, creating a stylish and cosmopolitan yet family-friendly and down-to-earth haven.
The gym area features wooden accents in equipment and a stylish accent wall, complemented by striking artwork, creating a harmonious blend of functionality and aesthetic appeal.
---Joe McGuire Design is an Aspen and Boulder interior design firm bringing a uniquely holistic approach to home interiors since 2005.
For more about Joe McGuire Design, see here: https://www.joemcguiredesign.com/
To learn more about this project, see here:
https://www.joemcguiredesign.com/earthy-mountain-modern

Shoot some hoops and practice your skills in your own private court. Stay fit as a family with this open space to work out and play together.
Photos: Reel Tour Media
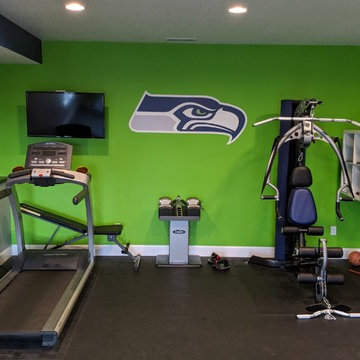
Basement gym with foam tile floor, multi-color wall paint, wall-mounted TV, treadmill and weight machine.
Exemple d'une salle de sport tendance multi-usage et de taille moyenne avec un mur multicolore et un sol noir.
Exemple d'une salle de sport tendance multi-usage et de taille moyenne avec un mur multicolore et un sol noir.

Idées déco pour une salle de musculation contemporaine de taille moyenne avec un mur rouge, moquette et un sol gris.
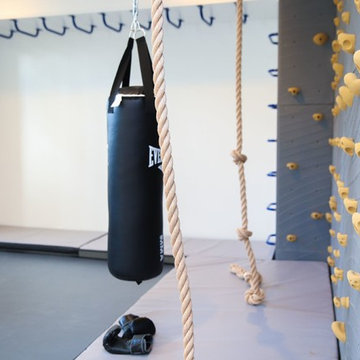
Abby Flanagan
Idées déco pour une salle de sport moderne de taille moyenne avec un mur blanc.
Idées déco pour une salle de sport moderne de taille moyenne avec un mur blanc.

A basement office and gym combination. The owner is a personal trainer and this allows her to work out of her home in a professional area of the house. The vinyl flooring is gym quality but fits into a residential environment with a rich linen-look. Custom cabinetry in quarter sawn oak with a clearcoat finish and blue lacquered doors adds warmth and function to this streamlined space. The backside of the filing cabinet provides the back of a gym sitting bench and storage cubbies. Large mirrors brighten the space as well as providing a means to check form while working out.
Leslie Goodwin Photography
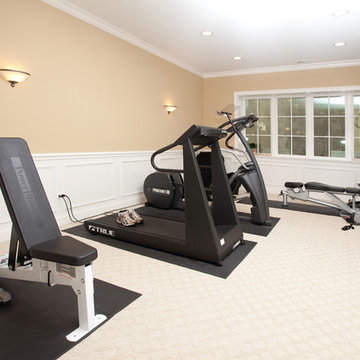
Cette photo montre une salle de musculation chic de taille moyenne avec un mur beige, moquette et un sol blanc.
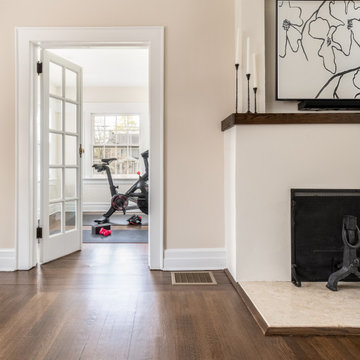
A complete home remodel, our #AJMBLifeInTheSuburbs project is the perfect Westfield, NJ story of keeping the charm in town. Our homeowners had a vision to blend their updated and current style with the original character that was within their home. Think dark wood millwork, original stained glass windows, and quirky little spaces. The end result is the perfect blend of historical Westfield charm paired with today's modern style.
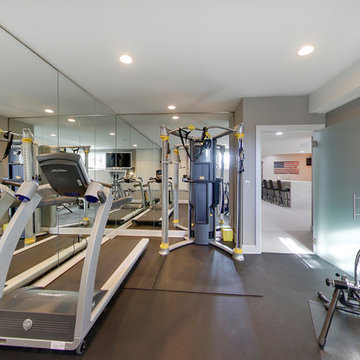
Spacecrafting
Réalisation d'une petite salle de musculation design avec un mur gris et un sol gris.
Réalisation d'une petite salle de musculation design avec un mur gris et un sol gris.
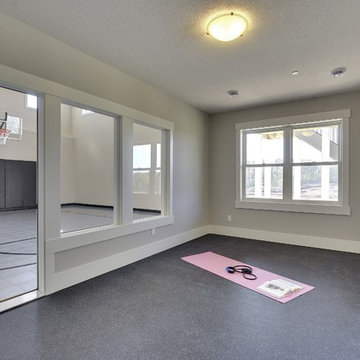
Spacecrafting
Inspiration pour une grande salle de sport traditionnelle multi-usage avec un mur gris, moquette et un sol gris.
Inspiration pour une grande salle de sport traditionnelle multi-usage avec un mur gris, moquette et un sol gris.
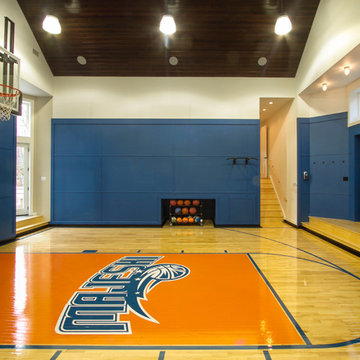
Jeff Tryon Princeton Design Collaborative
Aménagement d'un grand terrain de sport intérieur classique avec un mur bleu et parquet clair.
Aménagement d'un grand terrain de sport intérieur classique avec un mur bleu et parquet clair.
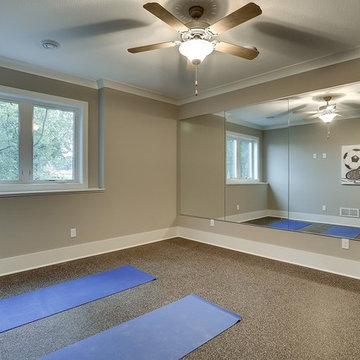
Exercise room with ceiling fan and mirror wall.
Photography by Spacecrafting
Aménagement d'un grand studio de yoga classique avec un mur gris et un sol en liège.
Aménagement d'un grand studio de yoga classique avec un mur gris et un sol en liège.
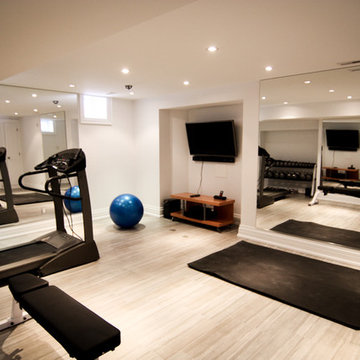
Réalisation d'une petite salle de sport tradition multi-usage avec un mur blanc et un sol en carrelage de céramique.
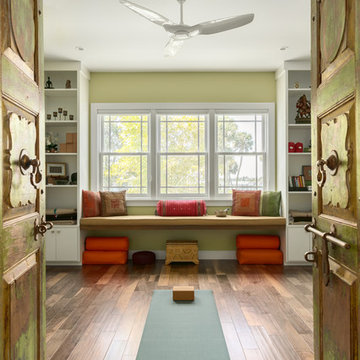
Exemple d'un studio de yoga de taille moyenne avec un mur vert, un sol en bois brun et un sol marron.
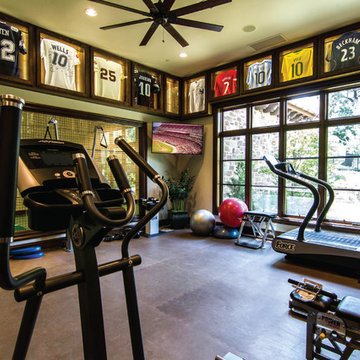
Geoff Moskowitz
Exemple d'une très grande salle de sport multi-usage avec un mur beige.
Exemple d'une très grande salle de sport multi-usage avec un mur beige.
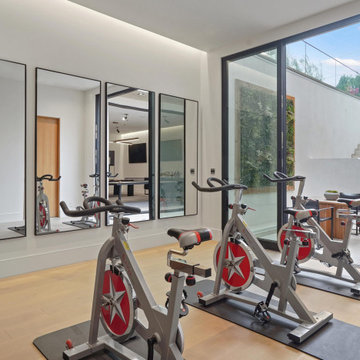
A Basement Home Gym with floor to ceiling sliding glass doors open on to a light filled outdoor patio.
Exemple d'une salle de sport tendance multi-usage et de taille moyenne avec un mur blanc, parquet clair et un sol marron.
Exemple d'une salle de sport tendance multi-usage et de taille moyenne avec un mur blanc, parquet clair et un sol marron.
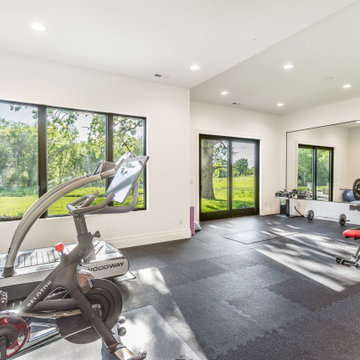
Cette photo montre une grande salle de sport chic multi-usage avec un mur blanc et un sol noir.
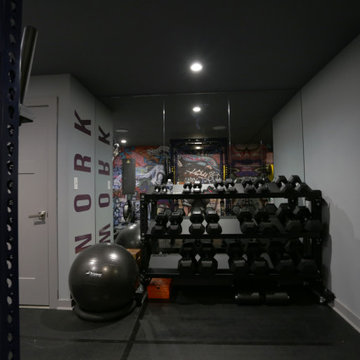
This lower level space was inspired by Film director, write producer, Quentin Tarantino. Starting with the acoustical panels disguised as posters, with films by Tarantino himself. We included a sepia color tone over the original poster art and used this as a color palate them for the entire common area of this lower level. New premium textured carpeting covers most of the floor, and on the ceiling, we added LED lighting, Madagascar ebony beams, and a two-tone ceiling paint by Sherwin Williams. The media stand houses most of the AV equipment and the remaining is integrated into the walls using architectural speakers to comprise this 7.1.4 Dolby Atmos Setup. We included this custom sectional with performance velvet fabric, as well as a new table and leather chairs for family game night. The XL metal prints near the new regulation pool table creates an irresistible ambiance, also to the neighboring reclaimed wood dart board area. The bathroom design include new marble tile flooring and a premium frameless shower glass. The luxury chevron wallpaper gives this space a kiss of sophistication. Finalizing this lounge we included a gym with rubber flooring, fitness rack, row machine as well as custom mural which infuses visual fuel to the owner’s workout. The Everlast speedbag is positioned in the perfect place for those late night or early morning cardio workouts. Lastly, we included Polk Audio architectural ceiling speakers meshed with an SVS micros 3000, 800-Watt subwoofer.
Idées déco de salles de sport
4