Idées déco de salons avec poutres apparentes
Trier par :
Budget
Trier par:Populaires du jour
81 - 100 sur 8 948 photos
1 sur 2

This marble fireplace with built-in shelves adds the perfect focal point in a living room.
Exemple d'un salon chic de taille moyenne et ouvert avec un mur blanc, un sol en bois brun, une cheminée standard, un manteau de cheminée en pierre, un téléviseur encastré, un sol marron et poutres apparentes.
Exemple d'un salon chic de taille moyenne et ouvert avec un mur blanc, un sol en bois brun, une cheminée standard, un manteau de cheminée en pierre, un téléviseur encastré, un sol marron et poutres apparentes.
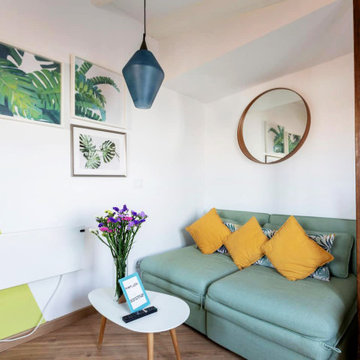
Exemple d'un petit salon blanc et bois tendance ouvert avec un mur blanc, un sol en bois brun, un téléviseur fixé au mur, un sol marron et poutres apparentes.

Inspiration for a modern open concept condo with light wood floor, staged in a Boho chic style with tropical plants, dark green sofa, boho accent cushions, boho rug, rattan accent table, African masks

Cette photo montre un grand salon bord de mer fermé avec un mur blanc, parquet clair, une cheminée standard, un manteau de cheminée en lambris de bois, un téléviseur encastré, un sol marron, poutres apparentes et du lambris de bois.

Our clients wanted the ultimate modern farmhouse custom dream home. They found property in the Santa Rosa Valley with an existing house on 3 ½ acres. They could envision a new home with a pool, a barn, and a place to raise horses. JRP and the clients went all in, sparing no expense. Thus, the old house was demolished and the couple’s dream home began to come to fruition.
The result is a simple, contemporary layout with ample light thanks to the open floor plan. When it comes to a modern farmhouse aesthetic, it’s all about neutral hues, wood accents, and furniture with clean lines. Every room is thoughtfully crafted with its own personality. Yet still reflects a bit of that farmhouse charm.
Their considerable-sized kitchen is a union of rustic warmth and industrial simplicity. The all-white shaker cabinetry and subway backsplash light up the room. All white everything complimented by warm wood flooring and matte black fixtures. The stunning custom Raw Urth reclaimed steel hood is also a star focal point in this gorgeous space. Not to mention the wet bar area with its unique open shelves above not one, but two integrated wine chillers. It’s also thoughtfully positioned next to the large pantry with a farmhouse style staple: a sliding barn door.
The master bathroom is relaxation at its finest. Monochromatic colors and a pop of pattern on the floor lend a fashionable look to this private retreat. Matte black finishes stand out against a stark white backsplash, complement charcoal veins in the marble looking countertop, and is cohesive with the entire look. The matte black shower units really add a dramatic finish to this luxurious large walk-in shower.
Photographer: Andrew - OpenHouse VC
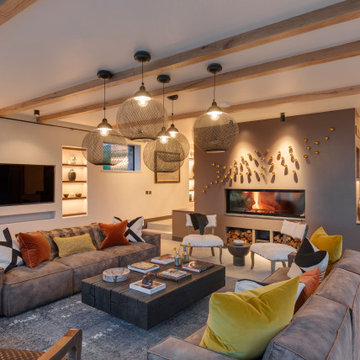
Idée de décoration pour un salon design ouvert avec un mur gris, une cheminée ribbon, un téléviseur fixé au mur, un sol gris et poutres apparentes.

Idée de décoration pour un salon marin ouvert avec un mur blanc, parquet clair, une cheminée standard, un manteau de cheminée en brique, aucun téléviseur, poutres apparentes et un mur en parement de brique.

Cette image montre un salon vintage ouvert avec un mur blanc, un sol en bois brun, une cheminée ribbon, un manteau de cheminée en plâtre, un téléviseur fixé au mur et poutres apparentes.

Réalisation d'un grand salon tradition ouvert avec un mur gris, parquet clair, un sol marron, une cheminée standard, un manteau de cheminée en bois, un téléviseur fixé au mur et poutres apparentes.

Idées déco pour un salon classique ouvert avec un mur blanc, un sol en bois brun, une cheminée standard, un manteau de cheminée en brique, un téléviseur fixé au mur, un sol marron et poutres apparentes.

Originally built in 1955, this modest penthouse apartment typified the small, separated living spaces of its era. The design challenge was how to create a home that reflected contemporary taste and the client’s desire for an environment rich in materials and textures. The keys to updating the space were threefold: break down the existing divisions between rooms; emphasize the connection to the adjoining 850-square-foot terrace; and establish an overarching visual harmony for the home through the use of simple, elegant materials.
The renovation preserves and enhances the home’s mid-century roots while bringing the design into the 21st century—appropriate given the apartment’s location just a few blocks from the fairgrounds of the 1962 World’s Fair.
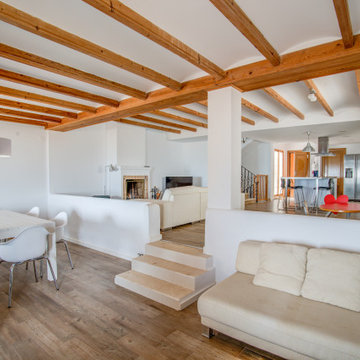
Idée de décoration pour un salon design ouvert avec un mur blanc, un sol en bois brun, un sol marron et poutres apparentes.
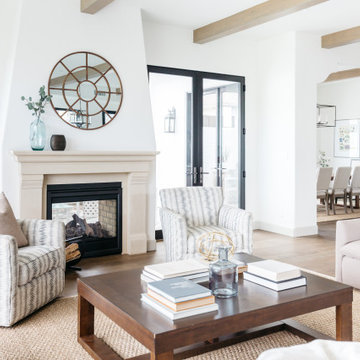
Cette image montre un salon méditerranéen avec un mur blanc, un sol en bois brun, une cheminée double-face, un sol marron et poutres apparentes.

остиная кантри. Вечерний вид гостиной. Угловой камин дровяной, диван, кресло, журнальный столик, тв на стене.
Réalisation d'un salon champêtre ouvert et de taille moyenne avec un mur beige, une cheminée d'angle, un téléviseur fixé au mur, un sol en bois brun, un manteau de cheminée en pierre, un sol marron, poutres apparentes et du lambris.
Réalisation d'un salon champêtre ouvert et de taille moyenne avec un mur beige, une cheminée d'angle, un téléviseur fixé au mur, un sol en bois brun, un manteau de cheminée en pierre, un sol marron, poutres apparentes et du lambris.

We helped build this retreat in an exclusive Florida country club that is focused on golfing and socializing. At the home’s core is the living room. Its entire wall of glass panels stack back, which creates a full integration of the home with the outdoors. The home’s veranda makes the indoor/outdoor transition seamless. It features a bar and illuminated amethyst display, and shares the same shell stone floor that is used throughout the interiors. We placed retractable screens in its exterior headers, which keeps fresh air, not insects, circulating when needed.
A Bonisolli Photography

wendy mceahern
Exemple d'un grand salon blanc et bois sud-ouest américain ouvert avec un mur beige, un sol en bois brun, une cheminée standard, un manteau de cheminée en plâtre, une salle de réception, aucun téléviseur, un sol marron et poutres apparentes.
Exemple d'un grand salon blanc et bois sud-ouest américain ouvert avec un mur beige, un sol en bois brun, une cheminée standard, un manteau de cheminée en plâtre, une salle de réception, aucun téléviseur, un sol marron et poutres apparentes.

Benjamin Hill Photography
Aménagement d'un très grand salon blanc et bois contemporain ouvert avec une salle de réception, un mur blanc, un sol en bois brun, un téléviseur fixé au mur, aucune cheminée, un sol marron et poutres apparentes.
Aménagement d'un très grand salon blanc et bois contemporain ouvert avec une salle de réception, un mur blanc, un sol en bois brun, un téléviseur fixé au mur, aucune cheminée, un sol marron et poutres apparentes.
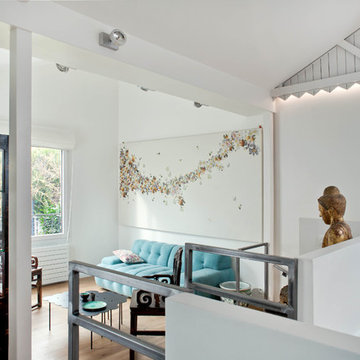
Olivier Chabaud
Idée de décoration pour un salon blanc et bois bohème ouvert avec un mur blanc, un sol en bois brun, un sol marron et poutres apparentes.
Idée de décoration pour un salon blanc et bois bohème ouvert avec un mur blanc, un sol en bois brun, un sol marron et poutres apparentes.
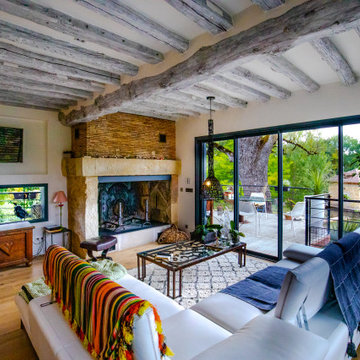
Réalisation d'un salon bohème ouvert avec un mur beige, un sol en bois brun, une cheminée standard, un téléviseur fixé au mur, un sol marron et poutres apparentes.

Our clients wanted the ultimate modern farmhouse custom dream home. They found property in the Santa Rosa Valley with an existing house on 3 ½ acres. They could envision a new home with a pool, a barn, and a place to raise horses. JRP and the clients went all in, sparing no expense. Thus, the old house was demolished and the couple’s dream home began to come to fruition.
The result is a simple, contemporary layout with ample light thanks to the open floor plan. When it comes to a modern farmhouse aesthetic, it’s all about neutral hues, wood accents, and furniture with clean lines. Every room is thoughtfully crafted with its own personality. Yet still reflects a bit of that farmhouse charm.
Their considerable-sized kitchen is a union of rustic warmth and industrial simplicity. The all-white shaker cabinetry and subway backsplash light up the room. All white everything complimented by warm wood flooring and matte black fixtures. The stunning custom Raw Urth reclaimed steel hood is also a star focal point in this gorgeous space. Not to mention the wet bar area with its unique open shelves above not one, but two integrated wine chillers. It’s also thoughtfully positioned next to the large pantry with a farmhouse style staple: a sliding barn door.
The master bathroom is relaxation at its finest. Monochromatic colors and a pop of pattern on the floor lend a fashionable look to this private retreat. Matte black finishes stand out against a stark white backsplash, complement charcoal veins in the marble looking countertop, and is cohesive with the entire look. The matte black shower units really add a dramatic finish to this luxurious large walk-in shower.
Photographer: Andrew - OpenHouse VC
Idées déco de salons avec poutres apparentes
5