Idées déco de salons avec poutres apparentes
Trier par :
Budget
Trier par:Populaires du jour
101 - 120 sur 8 948 photos
1 sur 2

Aménagement d'un grand salon rétro ouvert avec un mur blanc, parquet clair, aucune cheminée, un sol marron, poutres apparentes, un plafond voûté et un plafond cathédrale.
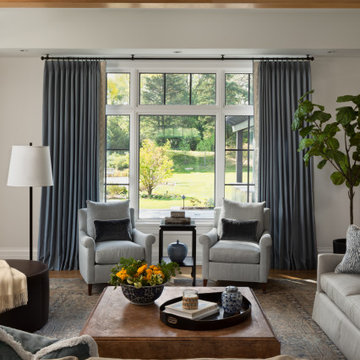
Creating an intimate space, when the great room flows to the dining room and kitchen, is felt in the coziness of the details that define each room. The transitional background is layered with furnishing stylings that lean to traditional, with a comfortable elegance. The blue and cream palette is derived from the rug, and blue is brought up to the window drapery to focus and frame the view to exterior. A wood coffee table reflects the caramel ceiling beams, and darker leather ottoman provides contrast and offers durability. Ceiling heights are lowered by perimeter soffits which allow for beams to define the space, and also conceal an automated shade to control the level of natural light. The floor lamp and tree provide additional verticality to ground and define the space from the nearby dining room and kitchen.

Aménagement d'un salon contemporain de taille moyenne avec une bibliothèque ou un coin lecture, un mur beige, un téléviseur fixé au mur, un sol beige, éclairage, parquet clair et poutres apparentes.

Idées déco pour un très grand salon contemporain fermé avec un mur blanc, une cheminée standard, un manteau de cheminée en pierre, un sol gris et poutres apparentes.

The living room features a beautiful 60" linear fireplace surrounded by large format tile, a 14' tray ceiling with exposed white oak beams, built-in lower cabinets with white oak floating shelves and large 10' tall glass sliding doors
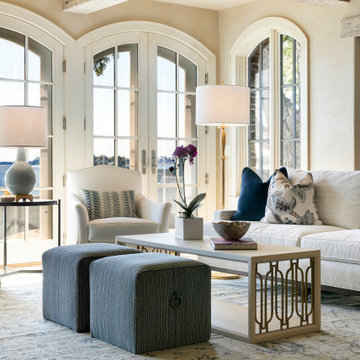
For this french cottage inspired home, our Minnesotan designers layered in textures like cashmere, mohair, wool and Belgian linen to lend a feeling of understated sophistication. For the finishing touches, The Sitting Room had incorporated vintage oil paintings, sepia photography and unique accessories.

Aménagement d'un salon campagne avec un mur gris, un poêle à bois, un manteau de cheminée en brique, un sol beige et poutres apparentes.

Interior Design Scottsdale
Aménagement d'un salon classique avec un mur blanc, un sol en bois brun, une cheminée standard, un sol marron, poutres apparentes, un plafond voûté, un plafond en bois et un manteau de cheminée en carrelage.
Aménagement d'un salon classique avec un mur blanc, un sol en bois brun, une cheminée standard, un sol marron, poutres apparentes, un plafond voûté, un plafond en bois et un manteau de cheminée en carrelage.

Cette photo montre un grand salon tendance ouvert avec un mur blanc, sol en béton ciré, une cheminée double-face, un manteau de cheminée en métal, un sol gris et poutres apparentes.

As part of a housing development surrounding Donath Lake, this Passive House in Colorado home is striking with its traditional farmhouse contours and estate-like French chateau appeal. The vertically oriented design features steeply pitched gable roofs and sweeping details giving it an asymmetrical aesthetic. The interior of the home is centered around the shared spaces, creating a grand family home. The two-story living room connects the kitchen, dining, outdoor patios, and upper floor living. Large scale windows match the stately proportions of the home with 8’ tall windows and 9’x9’ curtain wall windows, featuring tilt-turn windows within for approachable function. Black frames and grids appeal to the modern French country inspiration highlighting each opening of the building’s envelope.

Exemple d'un salon tendance ouvert avec un mur blanc, un sol en bois brun, un sol marron, poutres apparentes, un plafond en lambris de bois et un plafond voûté.

Idées déco pour un salon montagne ouvert avec une cheminée standard, un manteau de cheminée en pierre, un sol marron, poutres apparentes et un plafond voûté.

Exemple d'un grand salon blanc et bois tendance ouvert avec un mur blanc, parquet clair, une cheminée standard, un manteau de cheminée en béton, poutres apparentes et un escalier.
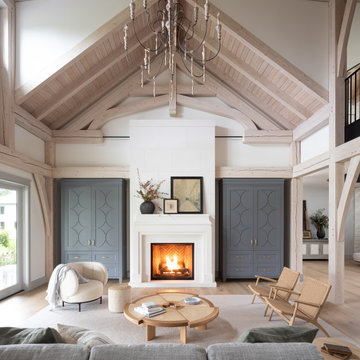
For this 9,000 square-foot, timber-frame home we designed wholly traditional elements with natural materials, including brushed brass, real chequered marble floors, oak timbers, stone and cast limestone—and mixed them with a modern palette of soft greys and whites.
We also juxtaposed traditional design elements with modern furniture: pieces featuring rounded boucle shapes, rattan, Vienna straw, modern white oak chairs. There’s a thread of layered, European timelessness throughout, even though it’s minimalist and airy.

Large open family room with floating shelve books cases flanking the pre-cast mantle and fireplace. Exposed beam in a soft a stain. A sneak peak at the from door and stairway.

Inspiration pour un grand salon bohème ouvert avec un mur blanc, parquet clair, une cheminée ribbon, un manteau de cheminée en carrelage, un sol beige et poutres apparentes.

Cozy living room with Malm gas fireplace, original windows/treatments, new shiplap, exposed doug fir beams
Inspiration pour un petit salon vintage ouvert avec un mur blanc, un sol en liège, cheminée suspendue, un sol blanc, poutres apparentes et du lambris de bois.
Inspiration pour un petit salon vintage ouvert avec un mur blanc, un sol en liège, cheminée suspendue, un sol blanc, poutres apparentes et du lambris de bois.
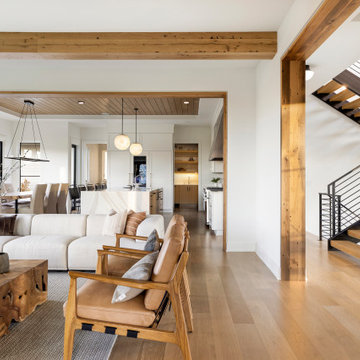
Tucked into the wooded conservation land of Deer Hill Preserve, this stunning residence provides scenic, spacious, and secluded living. The modern exterior of this home is met with similar organic materials and textures throughout the interior–like white oak and natural limestone, as well as soft, neutral colors like white, beige, gray, and black that blend together to create a warm and cozy atmosphere.

Cette photo montre un salon tendance ouvert avec un mur gris, parquet foncé, un téléviseur dissimulé, un sol marron, poutres apparentes, un plafond voûté et un plafond en bois.
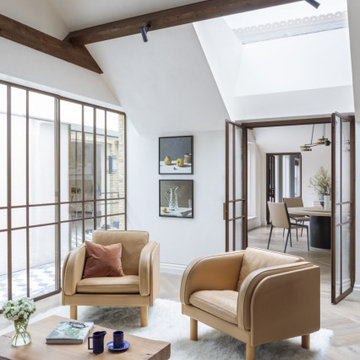
This project features our client Kitesgrove’s favourite Chauncey’s product; Double Smoked & White Oil on both planks & herringbone. Our boards complement this character-filled landmark properties’ interior in Knightbridge, beautifully.
Idées déco de salons avec poutres apparentes
6