Idées déco de salons avec sol en stratifié
Trier par :
Budget
Trier par:Populaires du jour
181 - 200 sur 11 824 photos
1 sur 2
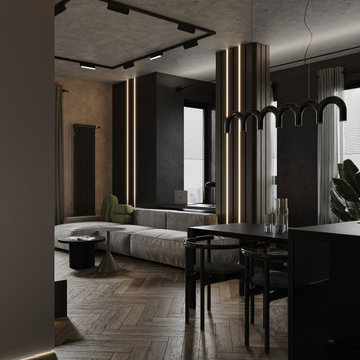
Idées déco pour un salon contemporain de taille moyenne et ouvert avec une salle de réception, un mur noir, sol en stratifié, un téléviseur fixé au mur, un sol marron, un plafond décaissé, du papier peint, une cheminée ribbon et un manteau de cheminée en métal.
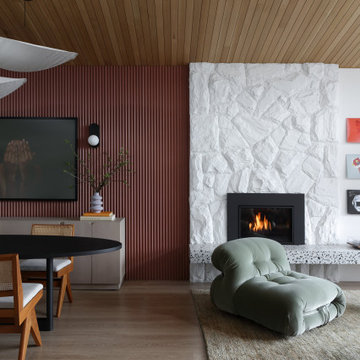
The terracotta-painted wood feature wall and the stone fireplace were both relatively cost-effective updates but they made a huge impact to the overall design look and feel. We replaced the original fireplace hearth with a long linear stone bench to add more entertaining functionality, such as seating and room for the homeowner's record collection. The original ceiling was an orange-pine so we replaced it with a white oak that spans the whole ceiling, elongating the room and making it feel more spacious.
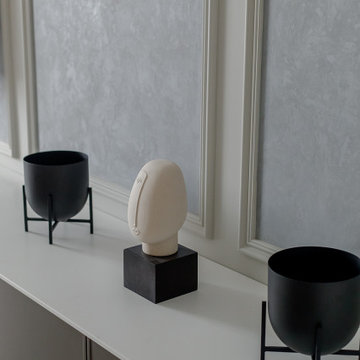
Inspiration pour un salon gris et blanc traditionnel de taille moyenne et fermé avec un mur beige, sol en stratifié, une cheminée ribbon, un manteau de cheminée en métal, un téléviseur fixé au mur, un sol gris, un plafond décaissé et du papier peint.

Idées déco pour un très grand salon ouvert avec un mur gris, sol en stratifié, une cheminée standard, un manteau de cheminée en carrelage, un téléviseur fixé au mur, un sol gris et un plafond décaissé.
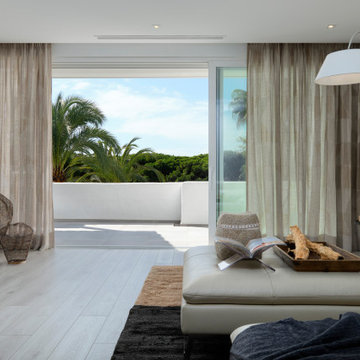
Salón con vistas impresionantes.
Aménagement d'un grand salon contemporain ouvert avec un mur gris, sol en stratifié, aucun téléviseur et un sol gris.
Aménagement d'un grand salon contemporain ouvert avec un mur gris, sol en stratifié, aucun téléviseur et un sol gris.
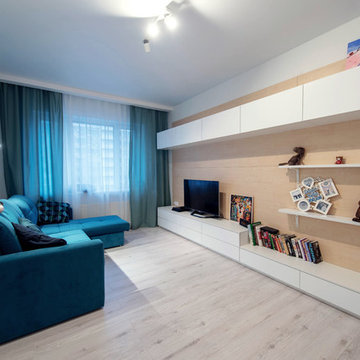
Cette image montre un petit salon design fermé avec un mur blanc, sol en stratifié, un téléviseur indépendant et un sol blanc.
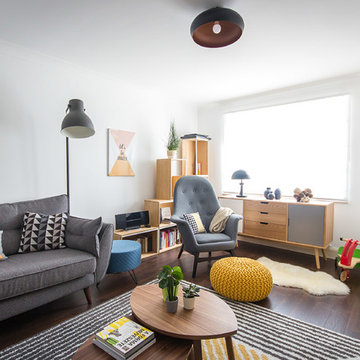
Cosy Scandinavian living room with multiple functions: Seating area & TV corner; Reading nook & play corner.
3 functions in a very small living room without the feeling of overwhelm.
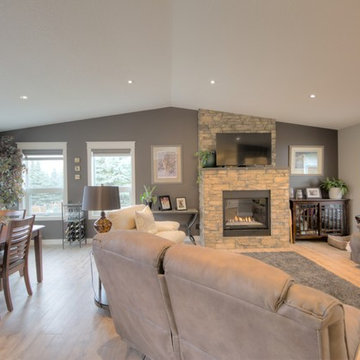
This mid-century, family home was completely renovated. The kitchen, living room, and basement feature an open-concept layout with high ceilings and new laminate flooring.
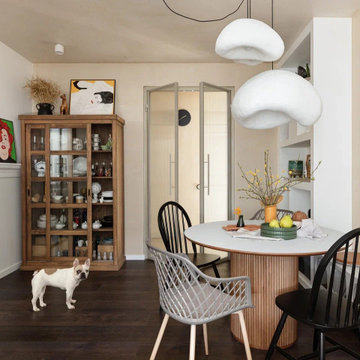
Aménagement d'un salon blanc et bois contemporain de taille moyenne avec un mur beige, sol en stratifié, aucun téléviseur, un sol marron et éclairage.
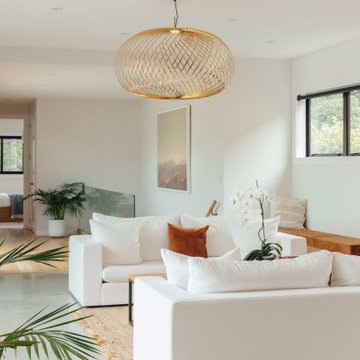
With pale vertical cedar cladding, granite and clean lines, this contemporary family home has a decidedly mid-century Palm Springs aesthetic.
Backing onto a bush reserve, the home makes the most of its lush setting by incorporating a stunning courtyard off the living area. Native bush and a travertine wall form a dramatic backdrop to the pool, with aquila decking running to a sunken outdoor living room, complete with fireplace and skylights - creating the perfect social focal point for year-round relaxing and entertaining.
Interior detailing continues the modernist aesthetic. An open-tread suspended timber staircase floats in the entry foyer. Concrete floors, black-framed glazing and white walls feature in the main living areas. Appliances in the kitchen are integrated behind American oak cabinetry. A butler’s pantry lives up to its utilitarian nature with a morning prep station of toaster, jug and blender on one side, and a wine and cocktail making station on the other.
Layout allows for separation from busy family life. The sole upper level bedroom is the master suite - forming a welcoming sanctuary to retreat to. There’s a window-seat for reading in the sun, an in-built desk, ensuite and walk in robe.
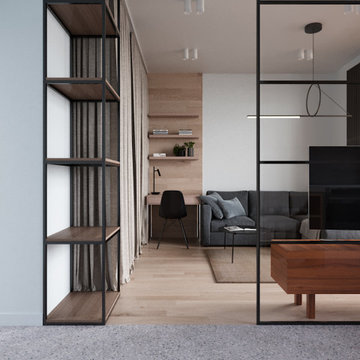
Idée de décoration pour un petit salon nordique fermé avec un mur gris, un téléviseur indépendant, une bibliothèque ou un coin lecture, sol en stratifié et un sol beige.
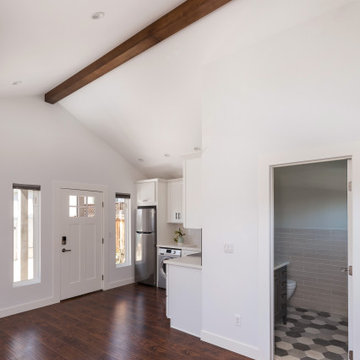
ADU (Accessory dwelling unit) became a major part of the family of project we have been building in the past 3 years since it became legal in Los Angeles.
This is a typical conversion of a small style of a garage. (324sq only) into a fantastic guest unit / rental.
A large kitchen and a roomy bathroom are a must to attract potential rentals. in this design you can see a relatively large L shape kitchen is possible due to the use a more compact appliances (24" fridge and 24" range)
to give the space even more function a 24" undercounter washer/dryer was installed.
Since the space itself is not large framing vaulted ceilings was a must, the high head room gives the sensation of space even in the smallest spaces.
Notice the exposed beam finished in varnish and clear coat for the decorative craftsman touch.
The bathroom flooring tile is continuing in the shower are as well so not to divide the space into two areas, the toilet is a wall mounted unit with a hidden flush tank thus freeing up much needed space.
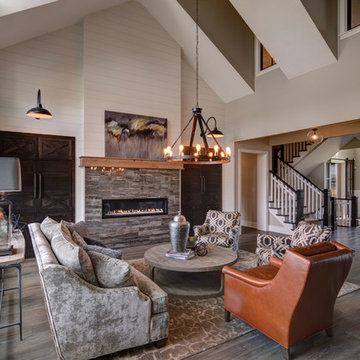
Beautiful high ceiling that lets an abundance of natural light in and travels through to the windows upstairs. Amazing shiplap wood sliding creates a focal point for guests as they process the small details in this large space.
Photo by: Thomas Graham
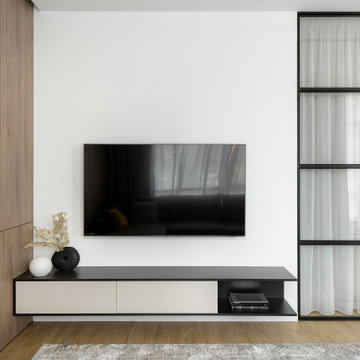
Small living room space at the Condo Apartment
Aménagement d'un petit salon moderne ouvert avec une salle de réception, un mur blanc, sol en stratifié, un téléviseur fixé au mur, un sol marron et du lambris.
Aménagement d'un petit salon moderne ouvert avec une salle de réception, un mur blanc, sol en stratifié, un téléviseur fixé au mur, un sol marron et du lambris.
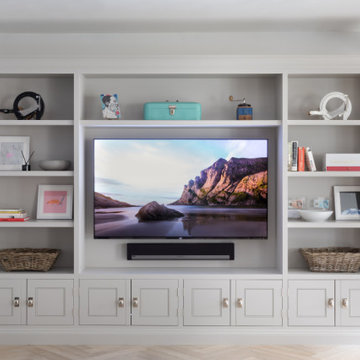
This client wanted a media unit that fit within the country modern feel of the house. They wanted open storage as well as the option to pack the DVD etc away. This is a lovely simple design, just for them. This was a design and build project.
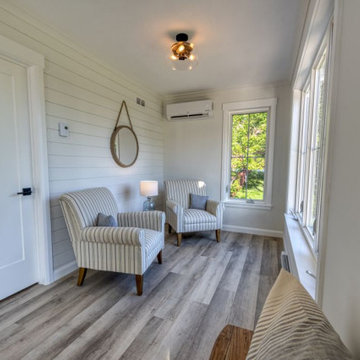
Cozy niche off the main area facing the water, just outside the master suite to be used as a coffee spot or office space.
Idées déco pour un petit salon mansardé ou avec mezzanine bord de mer avec un mur blanc, sol en stratifié et un sol marron.
Idées déco pour un petit salon mansardé ou avec mezzanine bord de mer avec un mur blanc, sol en stratifié et un sol marron.
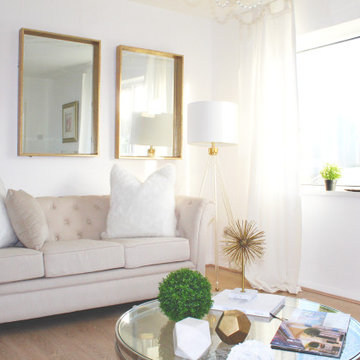
Exemple d'un salon moderne de taille moyenne et fermé avec un mur blanc, sol en stratifié et un sol marron.
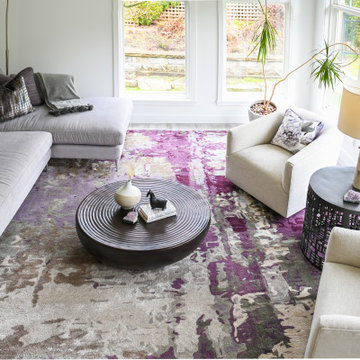
This 1990's home, located in North Vancouver's Lynn Valley neighbourhood, had high ceilings and a great open plan layout but the decor was straight out of the 90's complete with sponge painted walls in dark earth tones. The owners, a young professional couple, enlisted our help to take it from dated and dreary to modern and bright. We started by removing details like chair rails and crown mouldings, that did not suit the modern architectural lines of the home. We replaced the heavily worn wood floors with a new high end, light coloured, wood-look laminate that will withstand the wear and tear from their two energetic golden retrievers. Since the main living space is completely open plan it was important that we work with simple consistent finishes for a clean modern look. The all white kitchen features flat doors with minimal hardware and a solid surface marble-look countertop and backsplash. We modernized all of the lighting and updated the bathrooms and master bedroom as well. The only departure from our clean modern scheme is found in the dressing room where the client was looking for a more dressed up feminine feel but we kept a thread of grey consistent even in this more vivid colour scheme. This transformation, featuring the clients' gorgeous original artwork and new custom designed furnishings is admittedly one of our favourite projects to date!
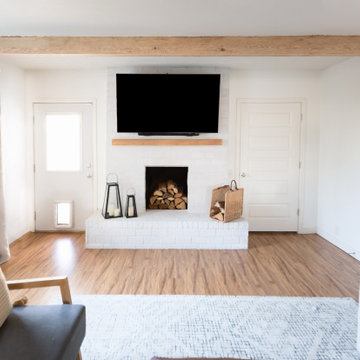
open living room with large windows and exposed beams. tv mounted over fireplace
Inspiration pour un salon rustique de taille moyenne et ouvert avec un mur blanc, sol en stratifié, une cheminée standard, un manteau de cheminée en brique, un téléviseur fixé au mur et un sol beige.
Inspiration pour un salon rustique de taille moyenne et ouvert avec un mur blanc, sol en stratifié, une cheminée standard, un manteau de cheminée en brique, un téléviseur fixé au mur et un sol beige.
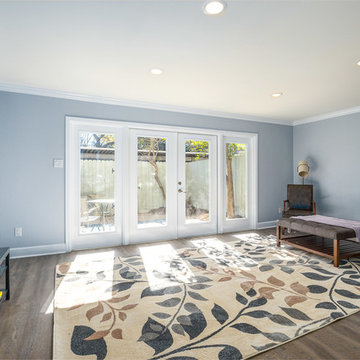
Painted brick wall
Idées déco pour un salon moderne de taille moyenne et fermé avec un mur gris, sol en stratifié, un sol marron, une bibliothèque ou un coin lecture, aucune cheminée et aucun téléviseur.
Idées déco pour un salon moderne de taille moyenne et fermé avec un mur gris, sol en stratifié, un sol marron, une bibliothèque ou un coin lecture, aucune cheminée et aucun téléviseur.
Idées déco de salons avec sol en stratifié
10