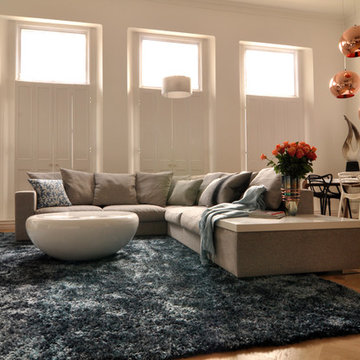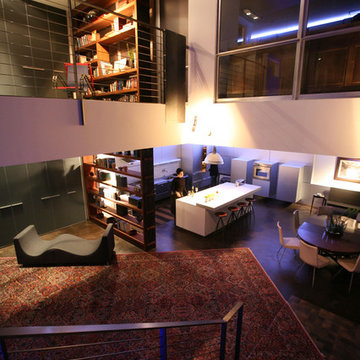Idées déco de salons avec un escalier
Trier par :
Budget
Trier par:Populaires du jour
61 - 80 sur 833 photos
1 sur 2
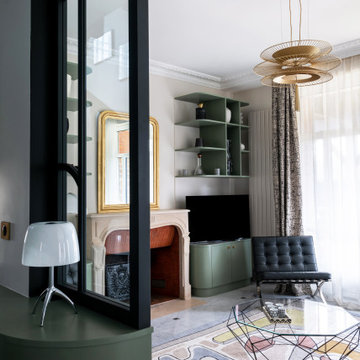
Idée de décoration pour un grand salon design ouvert avec un mur beige, un sol en marbre, une cheminée standard, un manteau de cheminée en pierre, un téléviseur indépendant, un sol blanc, du papier peint et un escalier.
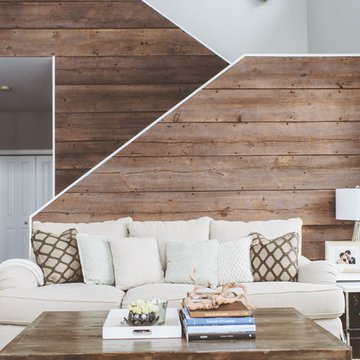
Idée de décoration pour un grand salon nordique ouvert avec une salle de réception, un mur gris, parquet foncé, une cheminée standard, un manteau de cheminée en pierre, aucun téléviseur, un sol marron et un escalier.
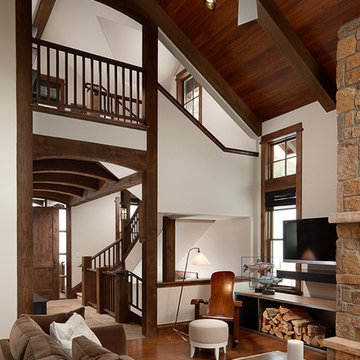
This project was a collaboration of Abby Hetherington and Kath Costani's creative talent.
Exemple d'un salon montagne avec un escalier.
Exemple d'un salon montagne avec un escalier.
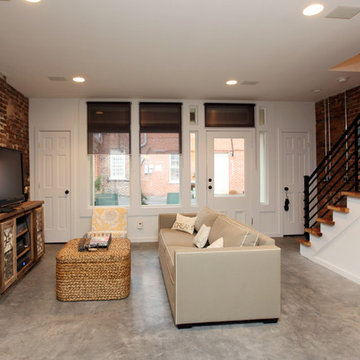
Interior of urban home- open floor plan, stained concrete flooring, exposed brick walls, new staircase with metal railing and storage incorporated underneath. Mark Miller Photography

Open living room with exposed structure that also creates space.
Photo by: Ben Benschneider
Aménagement d'un grand salon moderne fermé avec sol en béton ciré, une salle de réception, un mur gris, aucune cheminée, un téléviseur fixé au mur, un sol gris et un escalier.
Aménagement d'un grand salon moderne fermé avec sol en béton ciré, une salle de réception, un mur gris, aucune cheminée, un téléviseur fixé au mur, un sol gris et un escalier.
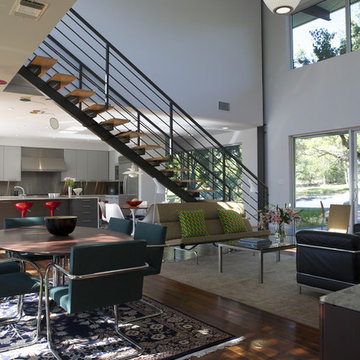
© Jacob Termansen Photography
Cette image montre un salon minimaliste ouvert avec un mur blanc et un escalier.
Cette image montre un salon minimaliste ouvert avec un mur blanc et un escalier.
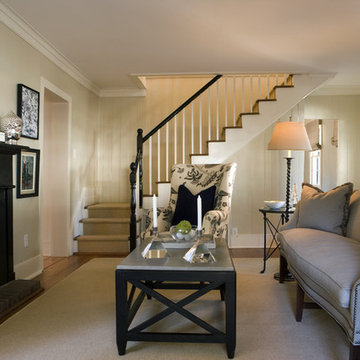
contemporary funishings in a historical house
Cette photo montre un salon chic de taille moyenne et fermé avec une cheminée standard, un sol en bois brun et un escalier.
Cette photo montre un salon chic de taille moyenne et fermé avec une cheminée standard, un sol en bois brun et un escalier.
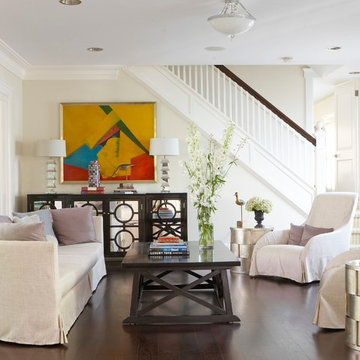
Location: Spring Lake, NJ, US
Our design goal for this renovation and addition was to present a modern interpretation of Colonial Plantation Style. This home features dark wood floors, wood paneling and a light soothing color scheme. The Dining Room features classic silk De Gournay Wallpaper which further fuses the indoor and outdoor seamlessness of the home. The amazing tile installations permeate the decor with color, texture and pattern. The shaker-style kitchen is refreshed by using black cabinetry, a custom stainless hood and La Cornue Range. We enjoyed adding vintage finds throughout - a farm table for the Kitchen, Bergere chairs in the Entry, and a Victorian Flower mirror in the Powder Room. threshold interiors ensures that your beach retreat is elegant, transitional and most importantly comfortable and relaxing!
Photographed by: Michael Partenio
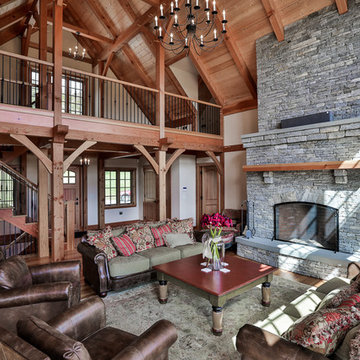
Tony Ciufo Builders, Photos by Nashua Video Tours/Fred Light. Virtual tour of this home available on YouTube and website link http://timberpeg.com/content/timber-frame-virtual-tours#mountholly.
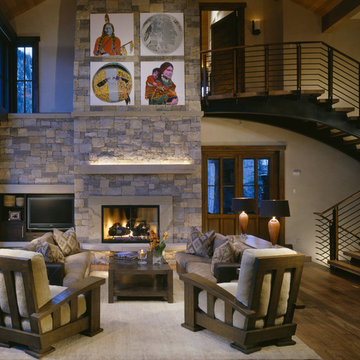
Residence at Crystal Lake Great Room with Stone Fireplace by Charles Cunniffe Architects http://cunniffe.com/projects/residence-at-crystal-lake/ Photo by David O, Marlow
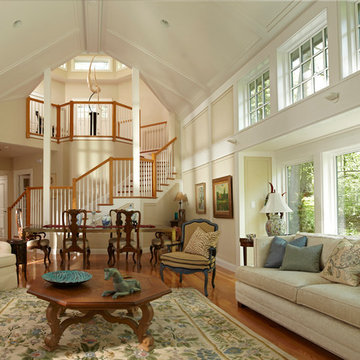
Photography courtesy of Gary Sloan
Cette image montre un grand salon traditionnel fermé avec un mur beige, un sol en bois brun, une salle de réception, aucun téléviseur, une cheminée standard et un escalier.
Cette image montre un grand salon traditionnel fermé avec un mur beige, un sol en bois brun, une salle de réception, aucun téléviseur, une cheminée standard et un escalier.
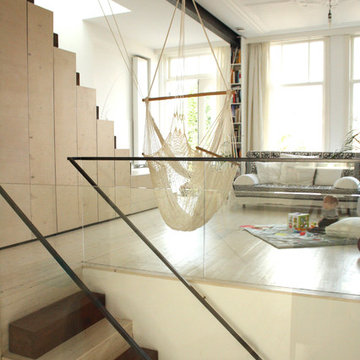
Holly Marder © 2012 Houzz
Inspiration pour un salon mansardé ou avec mezzanine design avec une bibliothèque ou un coin lecture et un escalier.
Inspiration pour un salon mansardé ou avec mezzanine design avec une bibliothèque ou un coin lecture et un escalier.
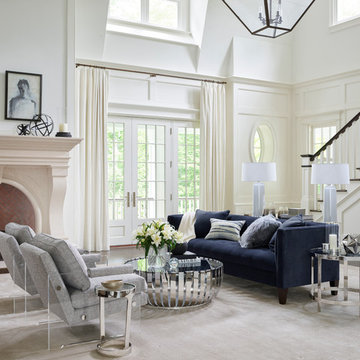
Aménagement d'un grand salon classique ouvert avec une salle de réception, un mur blanc, une cheminée standard, aucun téléviseur et un escalier.

A stunning farmhouse styled home is given a light and airy contemporary design! Warm neutrals, clean lines, and organic materials adorn every room, creating a bright and inviting space to live.
The rectangular swimming pool, library, dark hardwood floors, artwork, and ornaments all entwine beautifully in this elegant home.
Project Location: The Hamptons. Project designed by interior design firm, Betty Wasserman Art & Interiors. From their Chelsea base, they serve clients in Manhattan and throughout New York City, as well as across the tri-state area and in The Hamptons.
For more about Betty Wasserman, click here: https://www.bettywasserman.com/
To learn more about this project, click here: https://www.bettywasserman.com/spaces/modern-farmhouse/
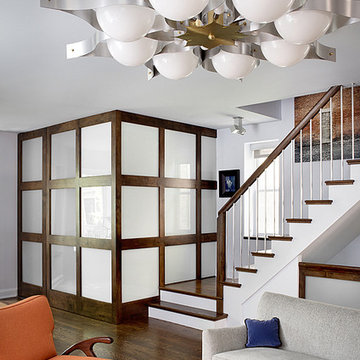
Designer: Ruthie Alan
Idée de décoration pour un salon vintage avec un mur gris, parquet foncé et un escalier.
Idée de décoration pour un salon vintage avec un mur gris, parquet foncé et un escalier.
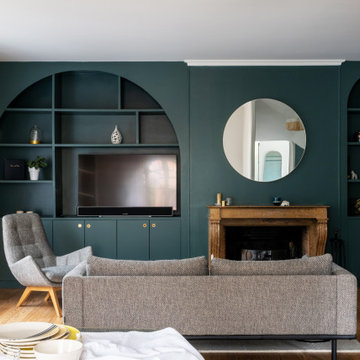
Idée de décoration pour un grand salon beige et blanc design ouvert avec un mur vert, parquet clair, une cheminée standard, un manteau de cheminée en pierre, un téléviseur fixé au mur, un sol marron, boiseries et un escalier.
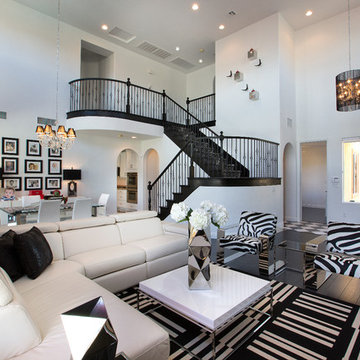
This black & white home is a dream. This living and dining space features custom drapery, a wall-mounted TV, and views to the backyard.
Cette photo montre un salon chic ouvert avec un mur blanc, un escalier, parquet foncé, une cheminée standard, un téléviseur fixé au mur et un sol noir.
Cette photo montre un salon chic ouvert avec un mur blanc, un escalier, parquet foncé, une cheminée standard, un téléviseur fixé au mur et un sol noir.
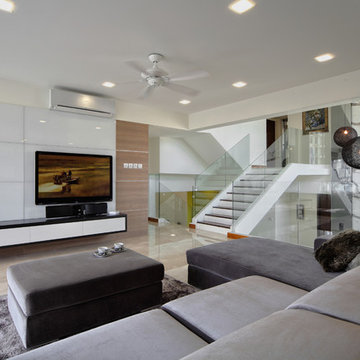
By Tommy Ang
Aménagement d'un salon mansardé ou avec mezzanine moderne avec un téléviseur fixé au mur et un escalier.
Aménagement d'un salon mansardé ou avec mezzanine moderne avec un téléviseur fixé au mur et un escalier.
Idées déco de salons avec un escalier
4
