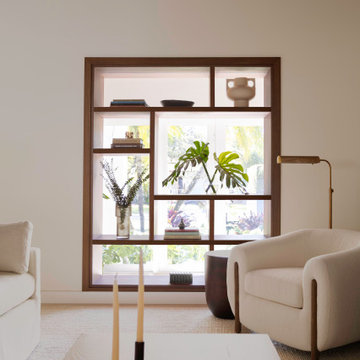Idées déco de salons avec un plafond en bois
Trier par :
Budget
Trier par:Populaires du jour
181 - 200 sur 3 962 photos
1 sur 2
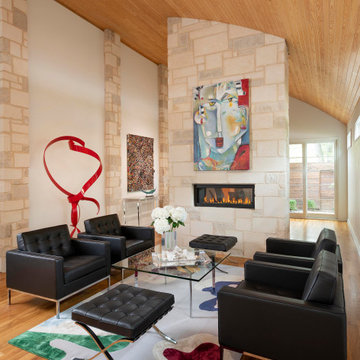
Aménagement d'un salon sud-ouest américain ouvert et de taille moyenne avec un mur blanc, un sol en bois brun, une cheminée ribbon, un sol marron, un plafond voûté, un plafond en bois et un manteau de cheminée en pierre.

Idées déco pour un salon classique avec un mur beige, un sol en bois brun, une cheminée standard, un manteau de cheminée en pierre de parement, un sol marron, poutres apparentes, un plafond voûté et un plafond en bois.
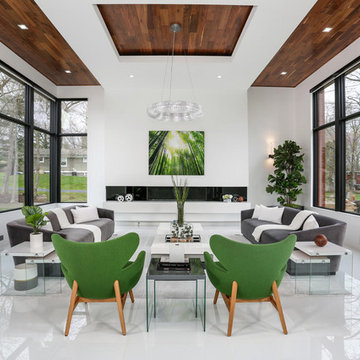
Cette image montre un salon design avec une salle de réception, un mur blanc, une cheminée ribbon, un sol blanc et un plafond en bois.
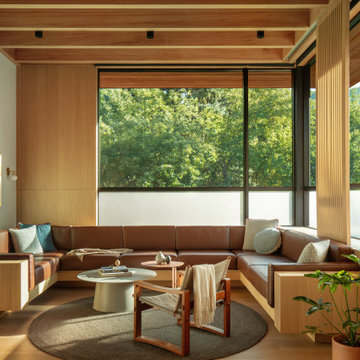
Réalisation d'un salon vintage en bois ouvert avec parquet clair et un plafond en bois.
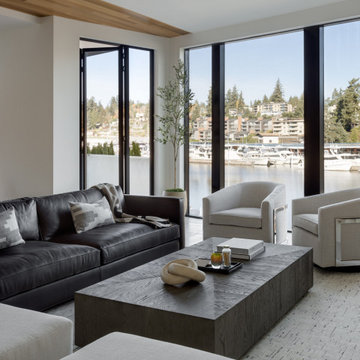
PNW Modern lake front remodel located in Bellevue, WA.
Exemple d'un salon moderne de taille moyenne avec un sol en carrelage de porcelaine, un sol gris et un plafond en bois.
Exemple d'un salon moderne de taille moyenne avec un sol en carrelage de porcelaine, un sol gris et un plafond en bois.
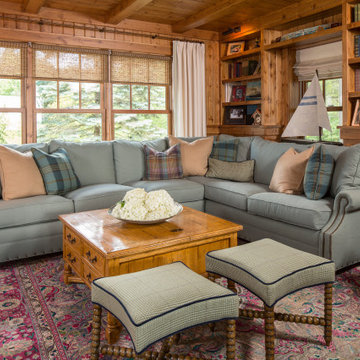
Cette image montre un salon marin en bois avec une bibliothèque ou un coin lecture, parquet foncé, poutres apparentes et un plafond en bois.
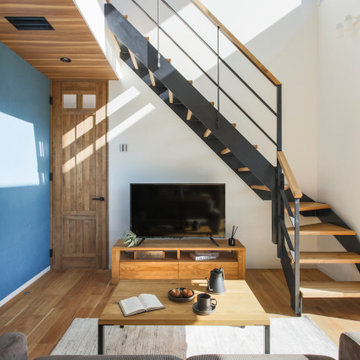
Idées déco pour un salon scandinave de taille moyenne et ouvert avec un mur bleu, un sol en bois brun, un téléviseur indépendant, un sol marron, un plafond en bois et du papier peint.
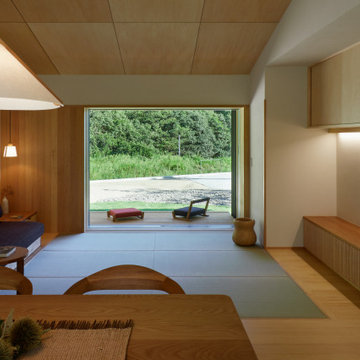
Cette photo montre un salon de taille moyenne et ouvert avec un mur beige, parquet clair, aucune cheminée et un plafond en bois.

Idées déco pour un salon moderne en bois ouvert avec un sol en bois brun, cheminée suspendue, un plafond en bois, un manteau de cheminée en métal et un sol marron.
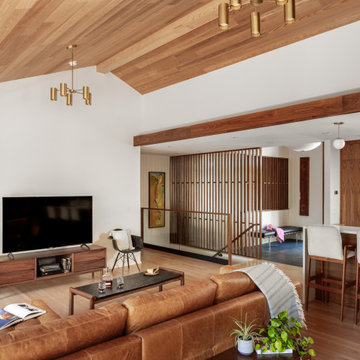
New Generation MCM
Location: Lake Oswego, OR
Type: Remodel
Credits
Design: Matthew O. Daby - M.O.Daby Design
Interior design: Angela Mechaley - M.O.Daby Design
Construction: Oregon Homeworks
Photography: KLIK Concepts
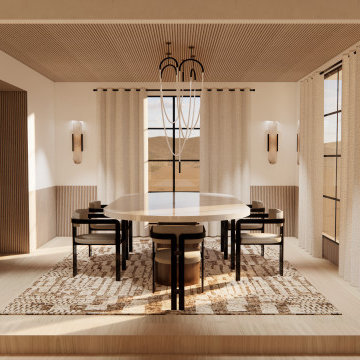
Welcome to our Mid-Century Modern haven with a twist! Blending classic mid-century elements with a unique touch, we've embraced fluted wood walls, a striking corner fireplace, and bold oversized art to redefine our living and dining space.
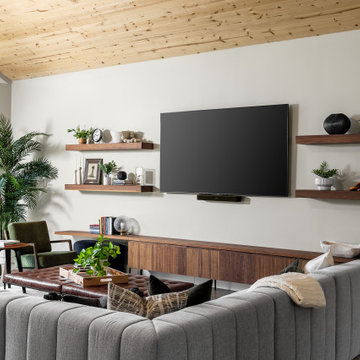
A relaxed modern living room with the purpose to create a beautiful space for the family to gather.
Inspiration pour un grand salon vintage ouvert avec un mur gris, un sol en bois brun, aucune cheminée, un téléviseur fixé au mur et un plafond en bois.
Inspiration pour un grand salon vintage ouvert avec un mur gris, un sol en bois brun, aucune cheminée, un téléviseur fixé au mur et un plafond en bois.
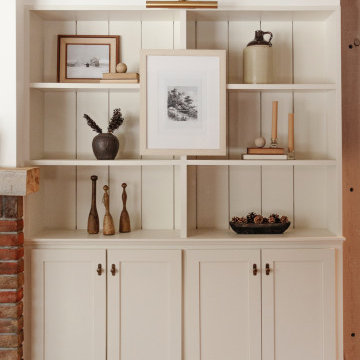
Custom living room built-ins designed with storage and display in mind. Cupboards below store movies, games, tv consoles, etc. Open shelving above displays heirlooms, photos, florals, and meaningful decor pieces. Brass picture light illuminates this living room feature.

Cette photo montre un salon asiatique fermé avec un mur blanc, parquet en bambou, un sol beige et un plafond en bois.
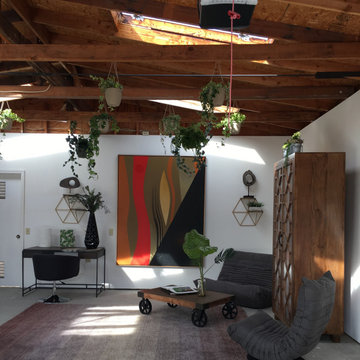
One of our recent home stagings in Willow Glen, California. This is an Eichler, a quintessential style of architecture in the California Bay Area.
We do the Feng Shui, and work out the design plan with our partner, Val, of No. 1. Staging, who also has access to custom furniture, and her own lighting company, No Ordinary Light.
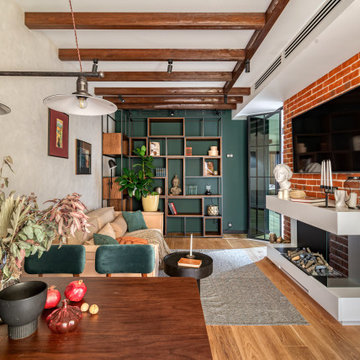
Idées déco pour un salon contemporain avec un mur gris, un sol en bois brun et un plafond en bois.

Ochre plaster fireplace design with stone mosaic tile mantle and hearth. Exposed wood beams and wood ceiling treatment for a warm look.
Aménagement d'un salon sud-ouest américain avec un mur jaune, sol en béton ciré, une cheminée d'angle, un manteau de cheminée en carrelage, un sol gris et un plafond en bois.
Aménagement d'un salon sud-ouest américain avec un mur jaune, sol en béton ciré, une cheminée d'angle, un manteau de cheminée en carrelage, un sol gris et un plafond en bois.
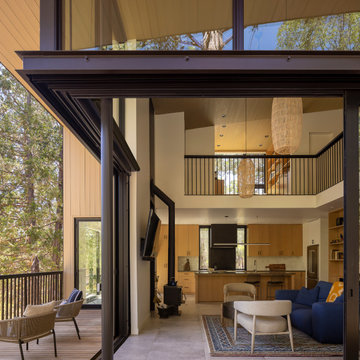
Cette photo montre un salon moderne ouvert avec un sol en carrelage de céramique et un plafond en bois.
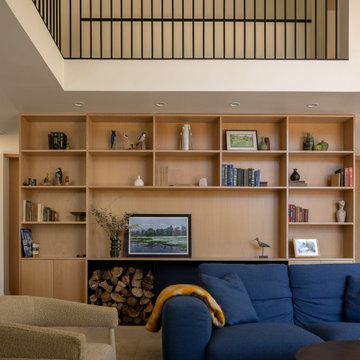
Cette photo montre un salon moderne ouvert avec un sol en carrelage de céramique, un plafond en bois, un mur blanc et un sol gris.
Idées déco de salons avec un plafond en bois
10
