Idées déco de salons avec un téléviseur dissimulé
Trier par :
Budget
Trier par:Populaires du jour
201 - 220 sur 9 858 photos
1 sur 2

Great Room
"2012 Alice Washburn Award" Winning Home - A.I.A. Connecticut
Read more at https://ddharlanarchitects.com/tag/alice-washburn/
“2014 Stanford White Award, Residential Architecture – New Construction Under 5000 SF, Extown Farm Cottage, David D. Harlan Architects LLC”, The Institute of Classical Architecture & Art (ICAA).
“2009 ‘Grand Award’ Builder’s Design and Planning”, Builder Magazine and The National Association of Home Builders.
“2009 People’s Choice Award”, A.I.A. Connecticut.
"The 2008 Residential Design Award", ASID Connecticut
“The 2008 Pinnacle Award for Excellence”, ASID Connecticut.
“HOBI Connecticut 2008 Award, ‘Best Not So Big House’”, Connecticut Home Builders Association.
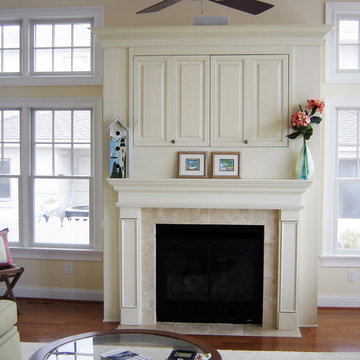
Cabinetry for this custom mantle features Oxford Doors on Maple wood specie. The finish is Olde English - Linen, Beaded Inset.
Exemple d'un grand salon bord de mer ouvert avec un mur jaune, un sol en bois brun, une cheminée standard, un manteau de cheminée en carrelage et un téléviseur dissimulé.
Exemple d'un grand salon bord de mer ouvert avec un mur jaune, un sol en bois brun, une cheminée standard, un manteau de cheminée en carrelage et un téléviseur dissimulé.
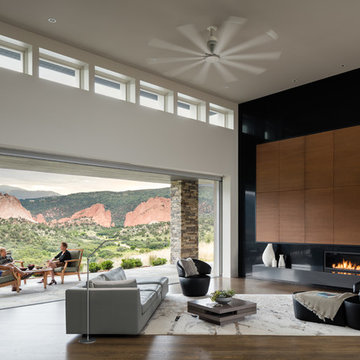
Exquisite views are the focal point of every room, and the expansive great room features a 22-foot sliding NanaWall that opens up to the outdoor living space.
David Lauer Photography
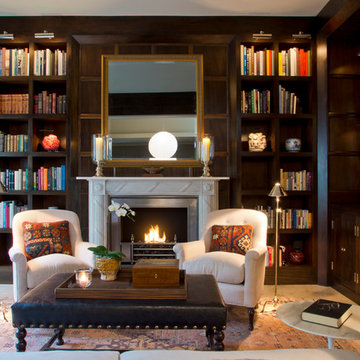
Al Rendon
Réalisation d'un salon tradition de taille moyenne et ouvert avec une bibliothèque ou un coin lecture, sol en béton ciré, une cheminée standard et un téléviseur dissimulé.
Réalisation d'un salon tradition de taille moyenne et ouvert avec une bibliothèque ou un coin lecture, sol en béton ciré, une cheminée standard et un téléviseur dissimulé.
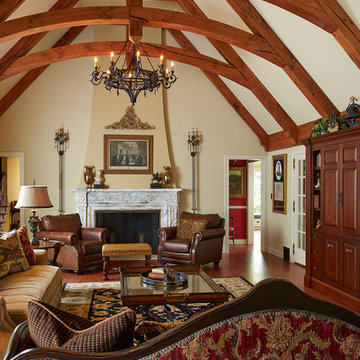
Trademark Wood Products
www.trademarkwood.com
Idées déco pour un grand salon victorien ouvert avec un mur blanc, un sol en bois brun, une cheminée standard, un manteau de cheminée en pierre, une salle de réception et un téléviseur dissimulé.
Idées déco pour un grand salon victorien ouvert avec un mur blanc, un sol en bois brun, une cheminée standard, un manteau de cheminée en pierre, une salle de réception et un téléviseur dissimulé.
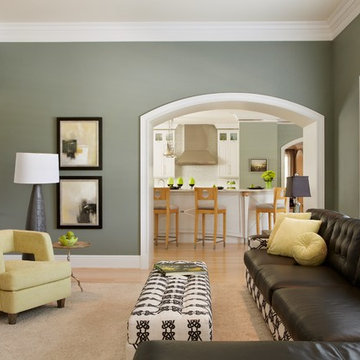
Aménagement d'un salon contemporain fermé avec un mur vert, parquet clair, un téléviseur dissimulé et canapé noir.
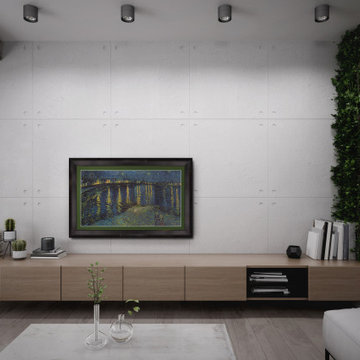
Shown here is our Black style frame on a Samsung The Frame television. Affordably priced from $299 and specially made for Samsung The Frame Televisions.

The public area is split into 4 overlapping spaces, centrally separated by the kitchen. Here is a view of the lounge and hearth.
Aménagement d'un grand salon contemporain en bois avec un mur blanc, sol en béton ciré, un sol gris, un plafond voûté, une cheminée standard, un manteau de cheminée en bois et un téléviseur dissimulé.
Aménagement d'un grand salon contemporain en bois avec un mur blanc, sol en béton ciré, un sol gris, un plafond voûté, une cheminée standard, un manteau de cheminée en bois et un téléviseur dissimulé.
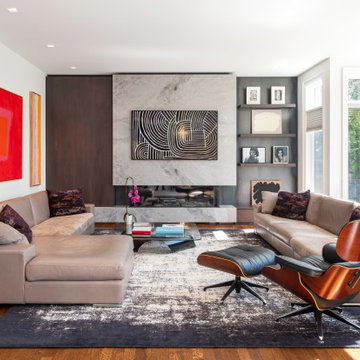
Idée de décoration pour un grand salon design ouvert avec un mur blanc, un sol en bois brun, une cheminée standard, un manteau de cheminée en pierre, un téléviseur dissimulé, un sol marron et du papier peint.
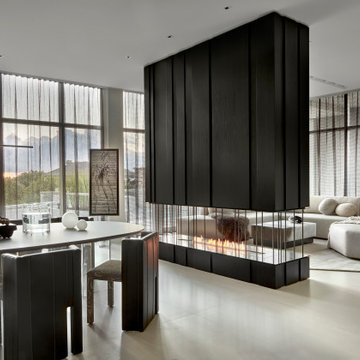
Réalisation d'un salon design ouvert avec une salle de réception, un sol en carrelage de porcelaine, une cheminée ribbon, un manteau de cheminée en bois, un téléviseur dissimulé et un sol gris.

polished concrete floor, gas fireplace, timber panelling,
Exemple d'un salon moderne en bois de taille moyenne et ouvert avec un mur gris, sol en béton ciré, une cheminée standard, un manteau de cheminée en métal, un téléviseur dissimulé et un sol gris.
Exemple d'un salon moderne en bois de taille moyenne et ouvert avec un mur gris, sol en béton ciré, une cheminée standard, un manteau de cheminée en métal, un téléviseur dissimulé et un sol gris.

Old World European, Country Cottage. Three separate cottages make up this secluded village over looking a private lake in an old German, English, and French stone villa style. Hand scraped arched trusses, wide width random walnut plank flooring, distressed dark stained raised panel cabinetry, and hand carved moldings make these traditional farmhouse cottage buildings look like they have been here for 100s of years. Newly built of old materials, and old traditional building methods, including arched planked doors, leathered stone counter tops, stone entry, wrought iron straps, and metal beam straps. The Lake House is the first, a Tudor style cottage with a slate roof, 2 bedrooms, view filled living room open to the dining area, all overlooking the lake. The Carriage Home fills in when the kids come home to visit, and holds the garage for the whole idyllic village. This cottage features 2 bedrooms with on suite baths, a large open kitchen, and an warm, comfortable and inviting great room. All overlooking the lake. The third structure is the Wheel House, running a real wonderful old water wheel, and features a private suite upstairs, and a work space downstairs. All homes are slightly different in materials and color, including a few with old terra cotta roofing. Project Location: Ojai, California. Project designed by Maraya Interior Design. From their beautiful resort town of Ojai, they serve clients in Montecito, Hope Ranch, Malibu and Calabasas, across the tri-county area of Santa Barbara, Ventura and Los Angeles, south to Hidden Hills.
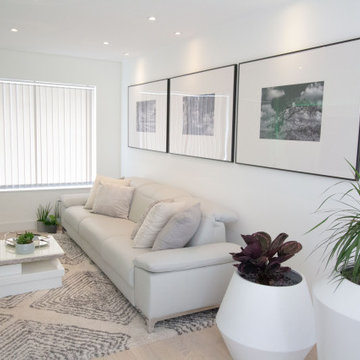
A small house refurbishment for an older gentleman who wanted a refresh of his property that hadn't been changed in almost 30 years. New lighting, flooring, replastering, electric and wiring, radiators, bespoke TV wall, new bathroom, window treatments, new folding sliding doors to bring light into the small living and dining area.
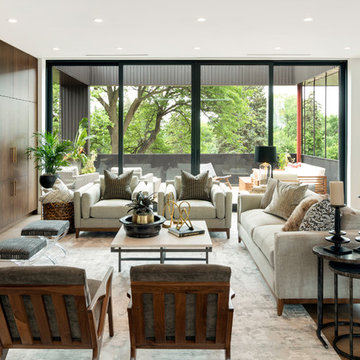
Spacecrafting Inc
Cette photo montre un grand salon moderne ouvert avec un mur blanc, parquet clair, une cheminée ribbon, un manteau de cheminée en bois, un téléviseur dissimulé et un sol gris.
Cette photo montre un grand salon moderne ouvert avec un mur blanc, parquet clair, une cheminée ribbon, un manteau de cheminée en bois, un téléviseur dissimulé et un sol gris.
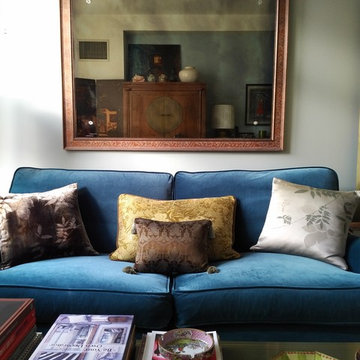
To add more dimension to the living room, we added an accent wall and selected a dark turquoise velour sofa from Sofa.com. The mirror is over 60 years old and purchased from W & J Sloane. The accent pillows are from ABC Carpet & Home and the green apple tray is designed by John Derian.
Photo Credit: Ellen Silverman
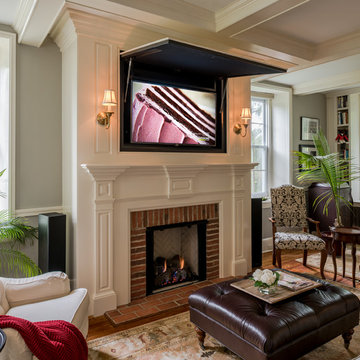
Angle Eye Photography
Réalisation d'un petit salon tradition fermé avec une salle de réception, un mur gris, un sol en bois brun, une cheminée standard, un manteau de cheminée en brique et un téléviseur dissimulé.
Réalisation d'un petit salon tradition fermé avec une salle de réception, un mur gris, un sol en bois brun, une cheminée standard, un manteau de cheminée en brique et un téléviseur dissimulé.
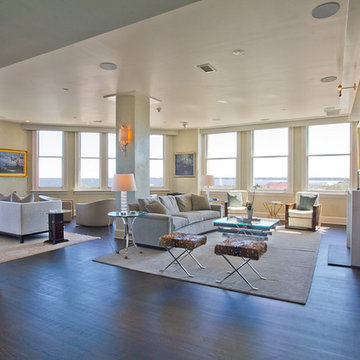
Located in The People's Building, Charleston most exclusive downtown high-rise, this luxurious condominium has it all. From panoramic views of the skyline and harbor to top of the line appliances to the fluid, open floorplan, this home leaves you wanting for nothing. Listed by Mona Kalinsky.
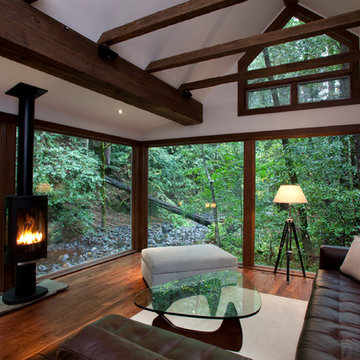
An addition wrapping an existing 1920's cottage.
PEric Rorer
Exemple d'un salon montagne de taille moyenne et ouvert avec un mur blanc, un sol en bois brun, un manteau de cheminée en pierre et un téléviseur dissimulé.
Exemple d'un salon montagne de taille moyenne et ouvert avec un mur blanc, un sol en bois brun, un manteau de cheminée en pierre et un téléviseur dissimulé.
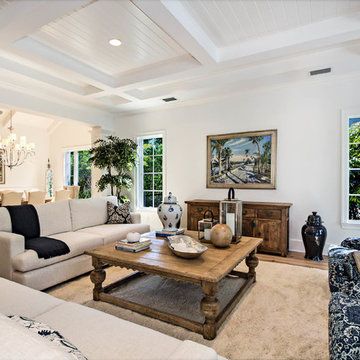
Exemple d'un grand salon chic ouvert avec un mur blanc, parquet clair et un téléviseur dissimulé.

La parete che divide la stanza da letto con il soggiorno diventa una libreria attrezzata. I pannelli scorrevoli a listelli creano diverse configurazioni: nascondono il televisore, aprono o chiudono l'accesso al ripostiglio ed alla zona notte.
Idées déco de salons avec un téléviseur dissimulé
11