Idées déco de salons avec un téléviseur dissimulé
Trier par :
Budget
Trier par:Populaires du jour
281 - 300 sur 9 873 photos
1 sur 2

Dino Tonn
Aménagement d'un grand salon contemporain ouvert avec un mur gris, un sol en vinyl, aucune cheminée, un téléviseur dissimulé et un sol marron.
Aménagement d'un grand salon contemporain ouvert avec un mur gris, un sol en vinyl, aucune cheminée, un téléviseur dissimulé et un sol marron.
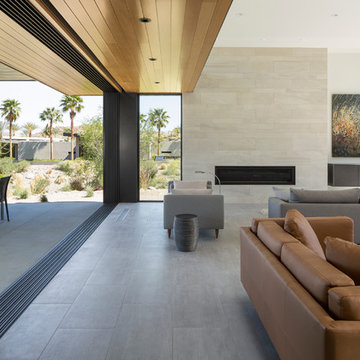
Photography by Lance Gerber
Aménagement d'un grand salon moderne ouvert avec un mur blanc, un sol en carrelage de porcelaine, une cheminée ribbon, un manteau de cheminée en pierre, un téléviseur dissimulé et un sol gris.
Aménagement d'un grand salon moderne ouvert avec un mur blanc, un sol en carrelage de porcelaine, une cheminée ribbon, un manteau de cheminée en pierre, un téléviseur dissimulé et un sol gris.
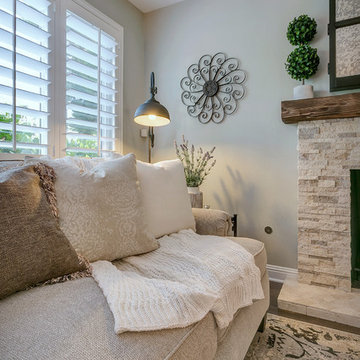
I started by redesigning their fireplace with a stacked stone surround, travertine herringbone hearth and I had my handyman make me a rustic wood mantel. Above, we mounted the TV, but it was quite unsightly, so we hung a mirrored cabinet over it to hide it. Next up were the rustic wood clad walls. I wanted to bring some warmth and texture to the space by adding a wood element. I had the same handyman install this labor of love. A new chandelier replaced the old ceiling fan, new custom drapes were installed, the chest of drawers was repainted and all furnishings and decor are new with the exception of the coffee table and a side table. The result is another simple, rustic and cozy space to relax with family and friends.
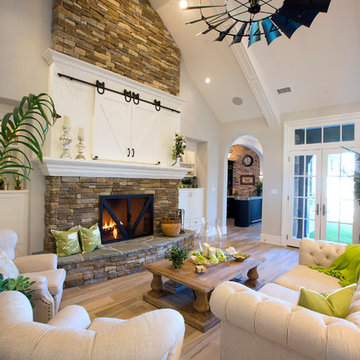
Aménagement d'un grand salon campagne ouvert avec un mur blanc, parquet clair, une cheminée standard, un manteau de cheminée en brique, un téléviseur dissimulé, une salle de réception et un sol beige.
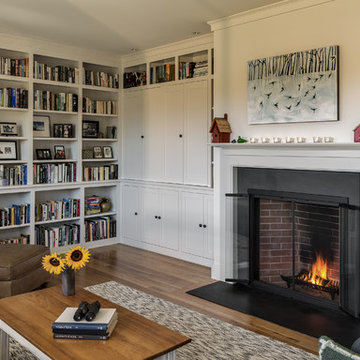
photography by Rob Karosis
Idées déco pour un salon classique de taille moyenne et ouvert avec une bibliothèque ou un coin lecture, un mur blanc, un sol en bois brun, une cheminée standard, un manteau de cheminée en pierre et un téléviseur dissimulé.
Idées déco pour un salon classique de taille moyenne et ouvert avec une bibliothèque ou un coin lecture, un mur blanc, un sol en bois brun, une cheminée standard, un manteau de cheminée en pierre et un téléviseur dissimulé.
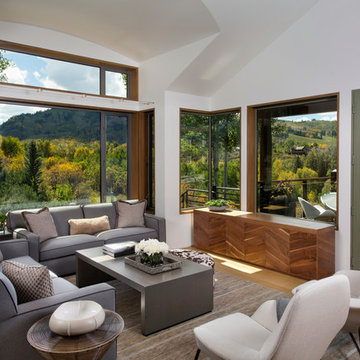
Jeremy Swanson
Réalisation d'un grand salon design ouvert avec un mur blanc, parquet clair, une cheminée standard, un manteau de cheminée en carrelage, un téléviseur dissimulé et un sol beige.
Réalisation d'un grand salon design ouvert avec un mur blanc, parquet clair, une cheminée standard, un manteau de cheminée en carrelage, un téléviseur dissimulé et un sol beige.
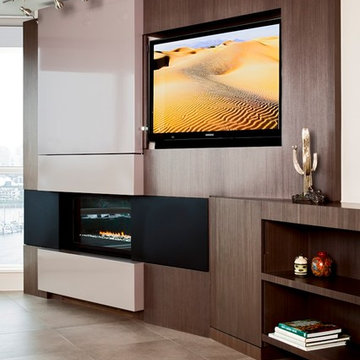
Photo Credit: Lucas Finlay
Aménagement d'un petit salon moderne ouvert avec un sol en carrelage de céramique, une cheminée ribbon et un téléviseur dissimulé.
Aménagement d'un petit salon moderne ouvert avec un sol en carrelage de céramique, une cheminée ribbon et un téléviseur dissimulé.
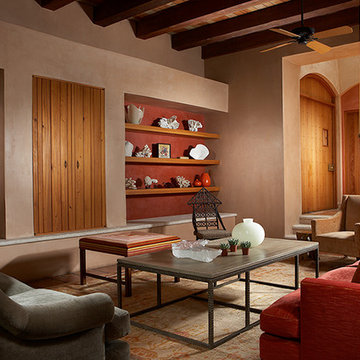
Daniel Newcomb
Idées déco pour un grand salon moderne ouvert avec une salle de réception, un mur beige, tomettes au sol et un téléviseur dissimulé.
Idées déco pour un grand salon moderne ouvert avec une salle de réception, un mur beige, tomettes au sol et un téléviseur dissimulé.
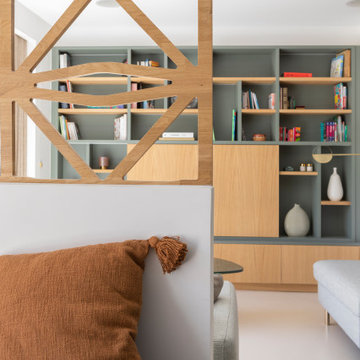
Vue de l'entrée. Le Claustra permet une séparation douce avec le Salon. Ici la bibliothèque sur mesure en laque et chêne. Les panneaux centraux cachent la télé. Au sol, béton coulé.
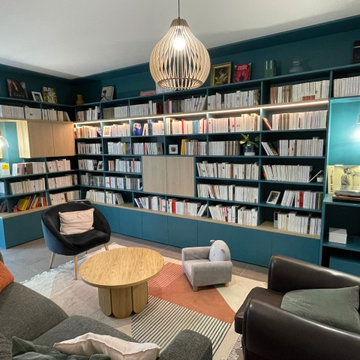
Aménagement d'un salon moderne de taille moyenne et ouvert avec une bibliothèque ou un coin lecture, un mur blanc, un sol en carrelage de céramique, aucune cheminée, un téléviseur dissimulé et un sol beige.
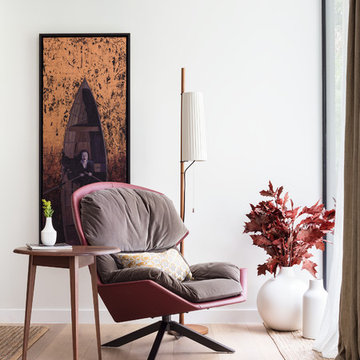
Home designed by Black and Milk Interior Design firm. They specialise in Modern Interiors for London New Build Apartments. https://blackandmilk.co.uk

Living room cabinetry feat. fireplace, stone surround and concealed TV. A clever pocket slider hides the TV in the featured wooden paneled wall.
Idées déco pour un salon moderne de taille moyenne et ouvert avec une salle de réception, un mur noir, un sol en bois brun, une cheminée standard, un manteau de cheminée en métal, un téléviseur dissimulé, un sol marron et du lambris de bois.
Idées déco pour un salon moderne de taille moyenne et ouvert avec une salle de réception, un mur noir, un sol en bois brun, une cheminée standard, un manteau de cheminée en métal, un téléviseur dissimulé, un sol marron et du lambris de bois.
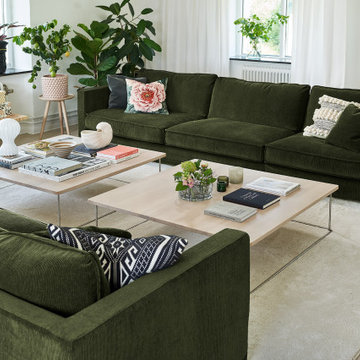
Дизайн квартиры в едином стиле кажется скучным, устаревшим, примитивным. Разберем, как отказаться от данного подхода, обыграть эклектику в декоре, применить современные дизайнерские приемы.
3 причины отказаться от общей стилистики оформления жилья:
Единый дизайн квартиры является пережитком прошлого, неуместным во многих случаях. Отступите от него, если:
Домочадцы не могут выбрать общее стилистическое направление, желают использовать собственные идеи оформления пространства, не сочетающиеся между собой.
За счет дизайна нужно зонировать пространство, выделить зоны отдыха, рабочие площадки, кухню.
В процессе ремонта вынужденно используются разнородные материалы, которые невозможно применить в рамках общего направления (натуральное дерево, синтетику, пластик, различные виды текстиля).
В представленных ситуациях отказ от универсальной стилистики в пользу эклектики разумен. Достаточно правильно их обыграть, получив единый интерьер в квартире вместо кучи разрозненных комнат, разнородных элементов мебели, декора, вариантов освещения.
Как безопасно смешивать стилистику?
Создавать дизайн квартиры в современном стиле с элементами различных направлений надо за счет таких решений:
Использование антиквариата в современном дизайне.
Применения современного освещения в классическом интерьере: холодных ламп, светильников с обычной подсветкой.
Комбинирование лепнины, современных светильников, рамок, постеров, настенного панно.
Использование классической живописи, минималистичной мебели.
Применение винтажного декора для модерна, футуризма. С ним хорошо смотрится квартира в скандинавском стиле, лофте.
Сочетание различных фактур, материалов. Применение пластика в классике, барокко, рококо. Так смешивают стили интерьера квартиры европейские дизайнеры.
Использование мебели, принадлежащей разным эпохам, при оформлении одной комнаты.
Безопасный вариант – применение индивидуального ключа оформления для отдельных комнат.
Рекомендуется создать единый интерьер в квартире за счет декоративных элементов, света, отделочных материалов общей зоны. В качестве последней вам послужит гостиная, холл, общий коридор. Используя представленные советы, нетрудно создать эклектичный дизайн самостоятельно.
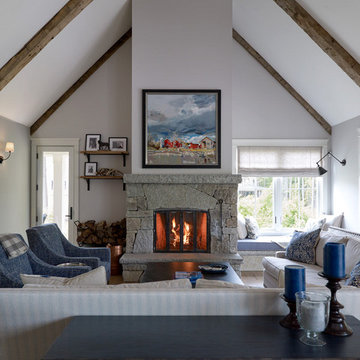
Idées déco pour un grand salon classique ouvert avec un mur blanc, une cheminée standard, un manteau de cheminée en pierre et un téléviseur dissimulé.

Exemple d'un grand salon moderne fermé avec une salle de réception, un mur gris, moquette, une cheminée standard, un manteau de cheminée en pierre, un téléviseur dissimulé et un sol gris.
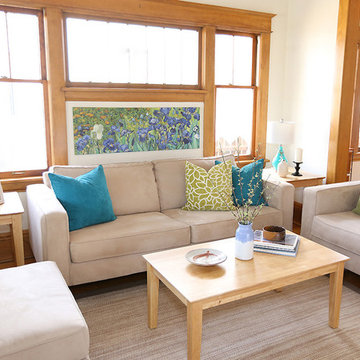
This home was staged by Birch Hill Interiors. Additional services included selection and purchase of accent furniture, art and accessories. With the exception of the living room photo (by BC Photos) all photography was provided.
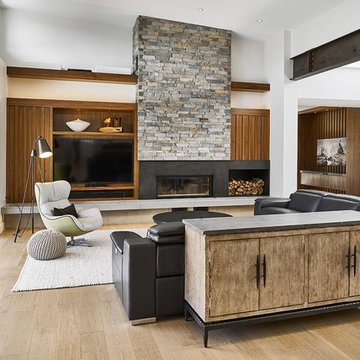
Fireplace seating area
Exemple d'un grand salon tendance ouvert avec une cheminée standard, un manteau de cheminée en pierre, un mur blanc, parquet clair, un téléviseur dissimulé, un sol beige et éclairage.
Exemple d'un grand salon tendance ouvert avec une cheminée standard, un manteau de cheminée en pierre, un mur blanc, parquet clair, un téléviseur dissimulé, un sol beige et éclairage.
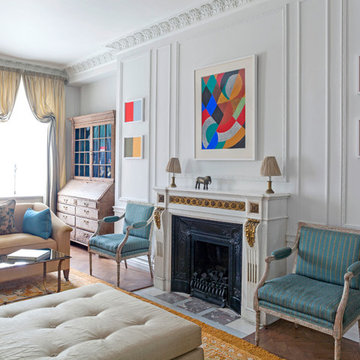
View of the living room showing the parquet floor with rugs. This large Grade II listed apartment block in Marylebone was built in 1928 and forms part of the Howard de Walden Estate. Nash Baker Architects were commissioned to undertake a complete refurbishment of one of the fourth floor apartments that involved re-configuring the use of space whilst retaining all the original joinery and plaster work.
Photo: Marc Wilson
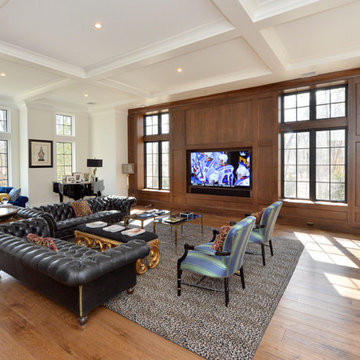
Exemple d'un grand salon chic ouvert avec un mur blanc, un téléviseur dissimulé, un sol en bois brun, aucune cheminée et éclairage.
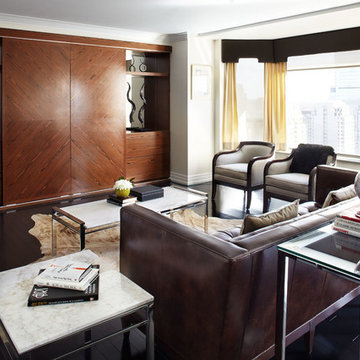
This transitional masculine living room features a beautifully rich custom wood built-in as well as a natural cowhide rug and leather sofa.
Idées déco pour un salon classique de taille moyenne avec une salle de réception, un mur beige, parquet foncé et un téléviseur dissimulé.
Idées déco pour un salon classique de taille moyenne avec une salle de réception, un mur beige, parquet foncé et un téléviseur dissimulé.
Idées déco de salons avec un téléviseur dissimulé
15