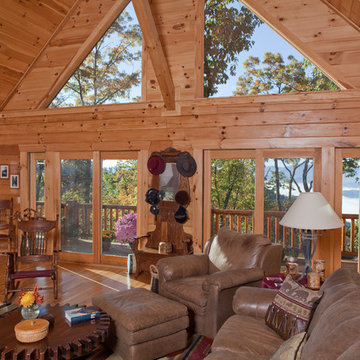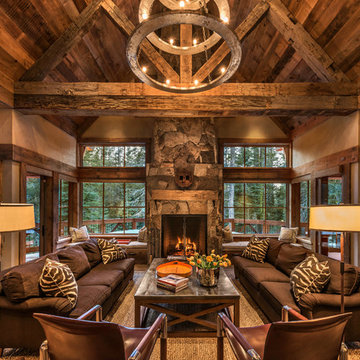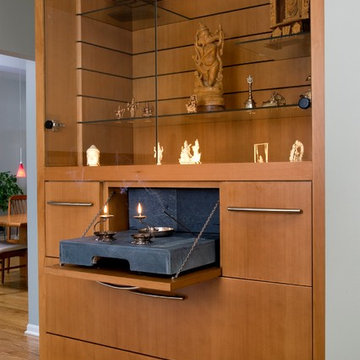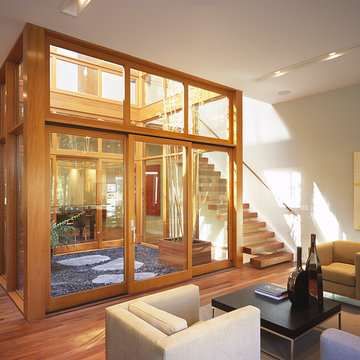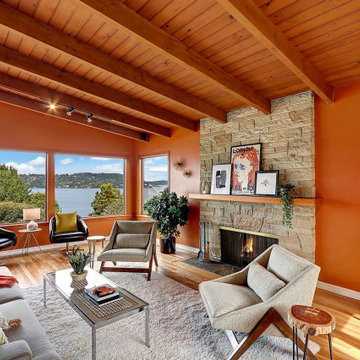Idées déco de salons de couleur bois
Trier par :
Budget
Trier par:Populaires du jour
101 - 120 sur 18 595 photos
1 sur 2

David Justen
Exemple d'un grand salon moderne fermé avec un mur blanc, un sol en bois brun, un manteau de cheminée en plâtre et un téléviseur fixé au mur.
Exemple d'un grand salon moderne fermé avec un mur blanc, un sol en bois brun, un manteau de cheminée en plâtre et un téléviseur fixé au mur.
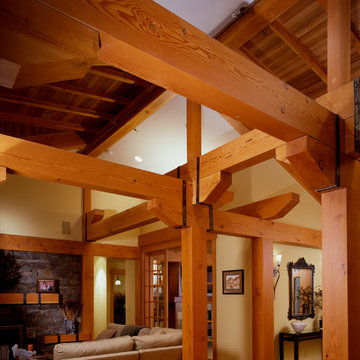
Northlight Photography, Roger Turk
Cette image montre un salon craftsman de taille moyenne et ouvert avec un mur beige, parquet clair, une cheminée standard et un manteau de cheminée en pierre.
Cette image montre un salon craftsman de taille moyenne et ouvert avec un mur beige, parquet clair, une cheminée standard et un manteau de cheminée en pierre.
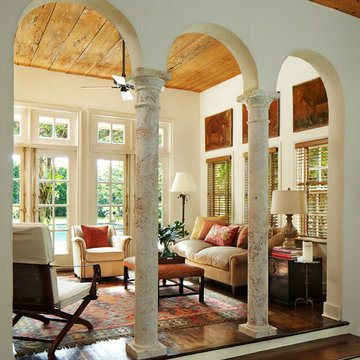
Idées déco pour un salon méditerranéen avec un mur beige et parquet foncé.
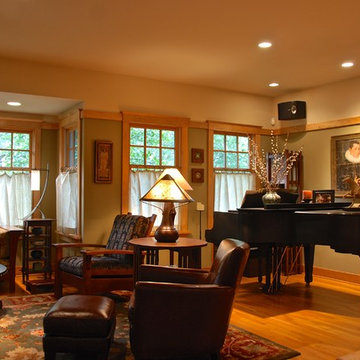
The Living Room, Dining Room and Kitchen feature a maple frieze board at window head height. The windows are cased in flat stock maple trim, matching the pine windows and the maple frieze board. The doors have quarter sawn oak trim vertically, with maple header trim.
Photo by Glen Grayson, AIA

501 Studios
Exemple d'un grand salon méditerranéen ouvert avec une salle de réception, un mur beige, un sol en carrelage de porcelaine, une cheminée standard, aucun téléviseur et un manteau de cheminée en pierre.
Exemple d'un grand salon méditerranéen ouvert avec une salle de réception, un mur beige, un sol en carrelage de porcelaine, une cheminée standard, aucun téléviseur et un manteau de cheminée en pierre.
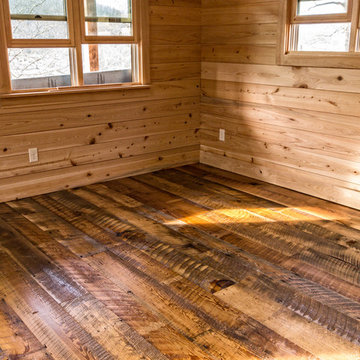
Rustic 480 sq. ft. cabin in the Blue Ridge Mountains near Asheville, NC. Build with a combination of standard and rough-sawn framing materials. Special touches include custom-built kitchen cabinets of barn wood, wide-plank flooring of reclaimed Heart Pine, a ships ladder made from rough-sawn Hemlock, and a porch constructed entirely of weather resistant Locust.
Builder: River Birch Builders
Photography: William Britten williambritten.com

Martin Herbst
Idées déco pour un salon montagne avec moquette, une cheminée standard et un manteau de cheminée en pierre.
Idées déco pour un salon montagne avec moquette, une cheminée standard et un manteau de cheminée en pierre.

Ethan Rohloff Photography
Idée de décoration pour un salon chalet ouvert et de taille moyenne avec un mur blanc, une salle de réception, parquet en bambou et aucun téléviseur.
Idée de décoration pour un salon chalet ouvert et de taille moyenne avec un mur blanc, une salle de réception, parquet en bambou et aucun téléviseur.

Formal living room with stained concrete floors. Photo: Macario Giraldo
Cette photo montre un salon montagne de taille moyenne et ouvert avec un mur gris, sol en béton ciré, une cheminée standard et un manteau de cheminée en pierre.
Cette photo montre un salon montagne de taille moyenne et ouvert avec un mur gris, sol en béton ciré, une cheminée standard et un manteau de cheminée en pierre.

Old Growth Character Grade Hickory Plank Flooring in Ludlow, VT. Finished onsite with a water-based, satin-sheen finish.
Flooring: Character Grade Hickory in varied 6″, 7″, and 8″ Widths
Finish: Vermont Plank Flooring Prospect Mountain Finish
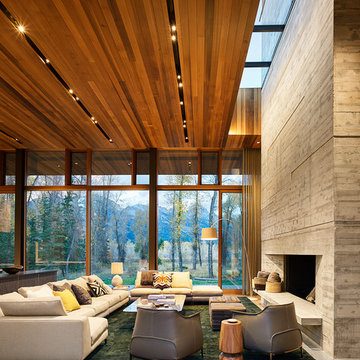
Grabill's custom window solutions are the perfect choice for this sprawling Wyoming retreat. With large expanse glass and monumental openings throughout, this house is all about welcoming the surroundings in. Floor to ceiling window walls, feature a variety of window and door configurations including multi-panel sliding doors, motorized awning windows, casements, and adjoining transoms.

Marc Mauldin Photography, Inc.
Inspiration pour un salon gris et noir design avec un mur gris, un sol en bois brun, un téléviseur fixé au mur et un sol marron.
Inspiration pour un salon gris et noir design avec un mur gris, un sol en bois brun, un téléviseur fixé au mur et un sol marron.

This covered deck space features a fireplace, heaters and operable glass to allow the homeowners to customize their experience depending on the weather.
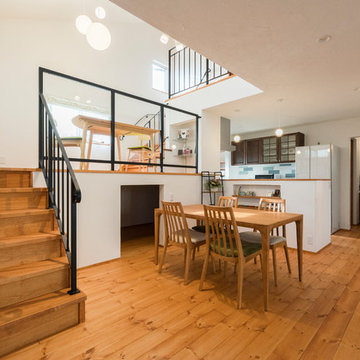
スキップフロアの下は大容量の収納スペースに!
Réalisation d'un salon asiatique ouvert avec un mur orange, un sol en bois brun, aucune cheminée, un téléviseur indépendant et un sol beige.
Réalisation d'un salon asiatique ouvert avec un mur orange, un sol en bois brun, aucune cheminée, un téléviseur indépendant et un sol beige.
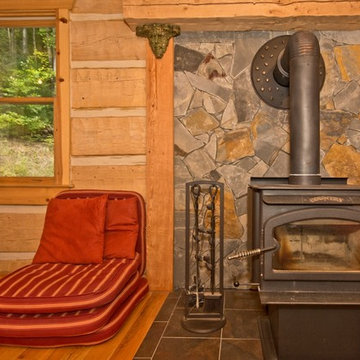
Exemple d'un petit salon montagne ouvert avec un mur beige, un sol en bois brun, un poêle à bois et aucun téléviseur.
Idées déco de salons de couleur bois
6
