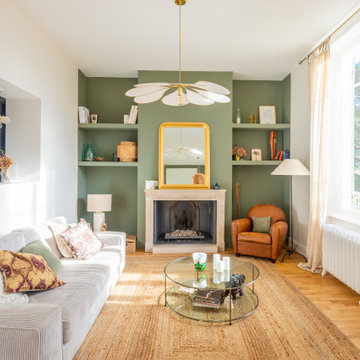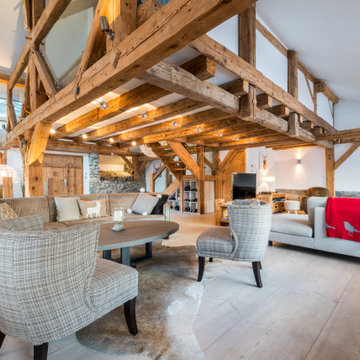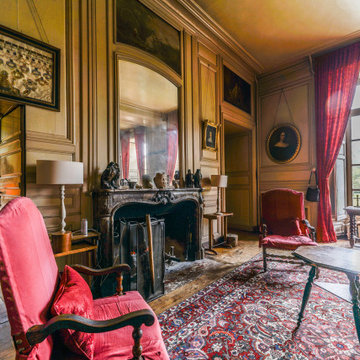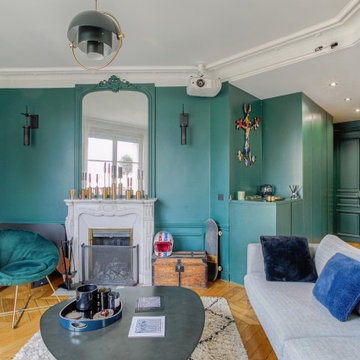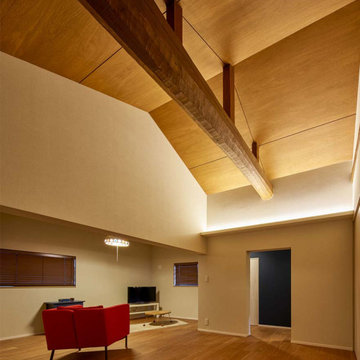Idées déco de salons de couleur bois
Trier par :
Budget
Trier par:Populaires du jour
1 - 20 sur 18 637 photos
1 sur 2
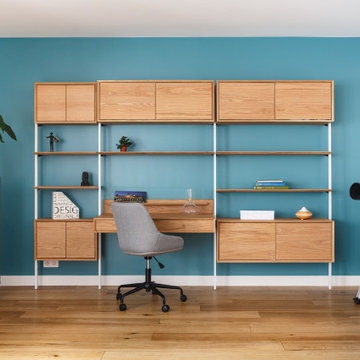
Idées déco pour un salon contemporain avec un mur bleu, un sol en bois brun, un téléviseur indépendant et un sol marron.

Aménagement d'une bibliothèque sur mesure dans la pièce principale.
photo@Karine Perez
http://www.karineperez.com

Aménagement et décoration d'un espace salon.
Idées déco pour un très grand salon éclectique ouvert avec un sol en bois brun, une salle de réception et un mur multicolore.
Idées déco pour un très grand salon éclectique ouvert avec un sol en bois brun, une salle de réception et un mur multicolore.

Idées déco pour un salon contemporain ouvert avec un mur blanc, parquet clair, un téléviseur indépendant et un sol gris.

The family room, including the kitchen and breakfast area, features stunning indirect lighting, a fire feature, stacked stone wall, art shelves and a comfortable place to relax and watch TV.
Photography: Mark Boisclair

area rug, arts and crafts, cabin, cathedral ceiling, large window, overstuffed, paprika, red sofa, rustic, stone coffee table, stone fireplace, tv over fireplace, wood ceiling,
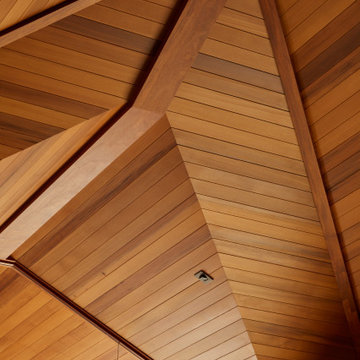
Great Room Ceiling
Exemple d'un très grand salon tendance ouvert avec un mur multicolore, un sol en calcaire, un téléviseur encastré, un sol multicolore et un plafond voûté.
Exemple d'un très grand salon tendance ouvert avec un mur multicolore, un sol en calcaire, un téléviseur encastré, un sol multicolore et un plafond voûté.

Our clients wanted the ultimate modern farmhouse custom dream home. They found property in the Santa Rosa Valley with an existing house on 3 ½ acres. They could envision a new home with a pool, a barn, and a place to raise horses. JRP and the clients went all in, sparing no expense. Thus, the old house was demolished and the couple’s dream home began to come to fruition.
The result is a simple, contemporary layout with ample light thanks to the open floor plan. When it comes to a modern farmhouse aesthetic, it’s all about neutral hues, wood accents, and furniture with clean lines. Every room is thoughtfully crafted with its own personality. Yet still reflects a bit of that farmhouse charm.
Their considerable-sized kitchen is a union of rustic warmth and industrial simplicity. The all-white shaker cabinetry and subway backsplash light up the room. All white everything complimented by warm wood flooring and matte black fixtures. The stunning custom Raw Urth reclaimed steel hood is also a star focal point in this gorgeous space. Not to mention the wet bar area with its unique open shelves above not one, but two integrated wine chillers. It’s also thoughtfully positioned next to the large pantry with a farmhouse style staple: a sliding barn door.
The master bathroom is relaxation at its finest. Monochromatic colors and a pop of pattern on the floor lend a fashionable look to this private retreat. Matte black finishes stand out against a stark white backsplash, complement charcoal veins in the marble looking countertop, and is cohesive with the entire look. The matte black shower units really add a dramatic finish to this luxurious large walk-in shower.
Photographer: Andrew - OpenHouse VC

Exemple d'un salon chic avec une salle de réception, un mur bleu, un sol en bois brun, une cheminée standard, un manteau de cheminée en pierre, aucun téléviseur, boiseries et du papier peint.
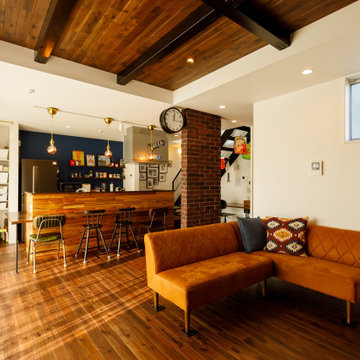
レトロモダンなブルックリンスタイルのLDK。一面の大開口から、あたたかな光がフロアいっぱいに広がります。折り上げ天井やキッチンカウンターにはフローリングと同じ素材を使い、統一感のある仕上がりに。ブロックレンガの化粧壁は、ご主人のDIYによる力作です。
Aménagement d'un petit salon industriel ouvert avec parquet foncé, un sol marron, une salle de réception et un mur blanc.
Aménagement d'un petit salon industriel ouvert avec parquet foncé, un sol marron, une salle de réception et un mur blanc.
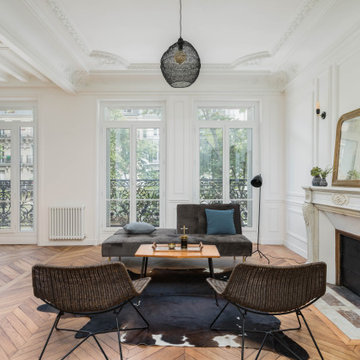
salon, sejour, decoration, fauteuils, osier, canapé en velours, canapé gris fonce, table basse, table en bois, coussins bleus, grandes fenêtres, lumineux, moulures, miroir vintage, cadres, chemine en pierre taillée, appliques murales.

This living room renovation features a transitional style with a nod towards Tudor decor. The living room has to serve multiple purposes for the family, including entertaining space, family-together time, and even game-time for the kids. So beautiful case pieces were chosen to house games and toys, the TV was concealed in a custom built-in cabinet and a stylish yet durable round hammered brass coffee table was chosen to stand up to life with children. This room is both functional and gorgeous! Curated Nest Interiors is the only Westchester, Brooklyn & NYC full-service interior design firm specializing in family lifestyle design & decor.

A classic city home basement gets a new lease on life. Our clients wanted their basement den to reflect their personalities. The mood of the room is set by the dark gray brick wall. Natural wood mixed with industrial design touches and fun fabric patterns give this room the cool factor. Photos by Jenn Verrier Photography

Chris Snook
Cette photo montre un salon victorien avec une salle de réception, un mur multicolore, un sol en bois brun, une cheminée standard et un sol marron.
Cette photo montre un salon victorien avec une salle de réception, un mur multicolore, un sol en bois brun, une cheminée standard et un sol marron.
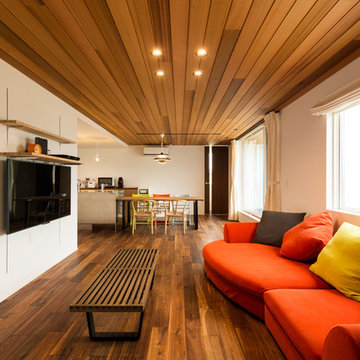
Exemple d'un salon moderne ouvert avec un mur blanc, parquet foncé, un téléviseur fixé au mur et un sol marron.
Idées déco de salons de couleur bois
1
