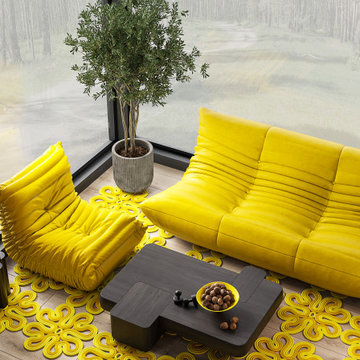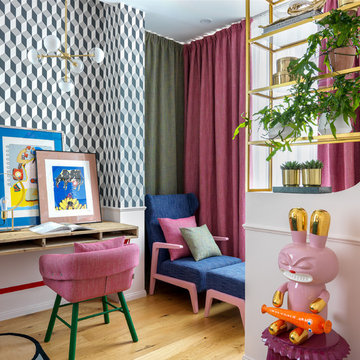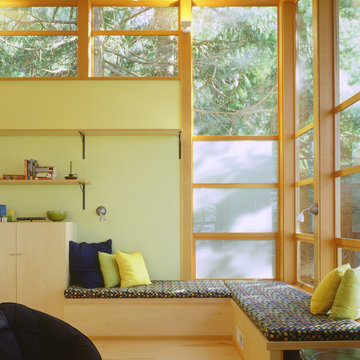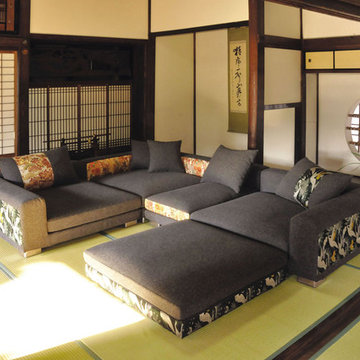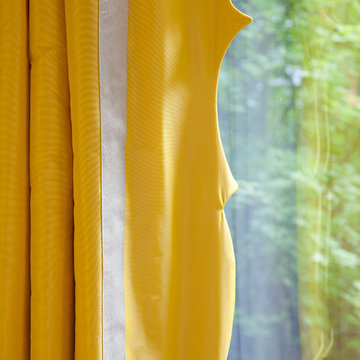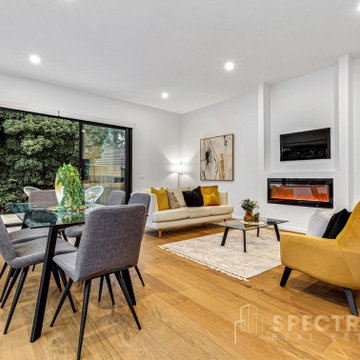Idées déco de salons jaunes
Trier par :
Budget
Trier par:Populaires du jour
261 - 280 sur 11 803 photos
1 sur 3
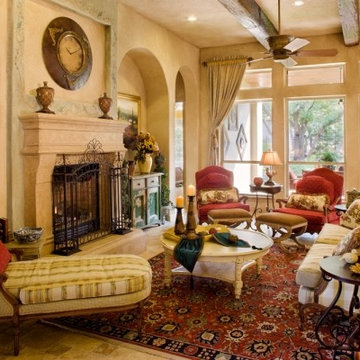
Elaborate Living Room in Lucca Floor Plan. Campanas is luxury garden home living in the master planned community of Cibolo Canyons. Located in the Texas Hill Country, this gated community offers a spectacular 10,000 square-foot clubhouse with game room, library, ball room, professional catering kitchen, swimming pool with outdoor kitchen, tennis area and much more. Cibolo Canyons is convenient to the TPC golf resort, JW Marriot Hill Country Resort and Stone Oaks rapidly growing medical community.
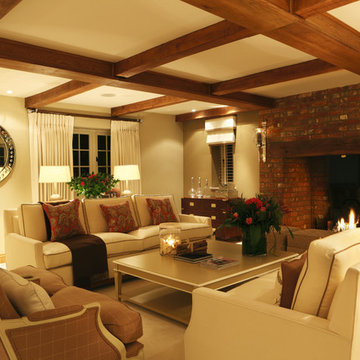
The cream and stone colour palette remained clean and warm, whilst chrome and glass accessories from Andrew Martin and Ralph Lauren lifted the scheme by injecting light and reflection.
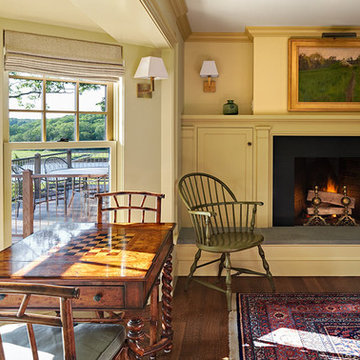
This house wraps around two levels of courtyards on one side and looks out over salt marshes to the sound on the other. Its deeply insulated 12” thick walls and roof conserve energy, and heat recovery ventilation ensures a constant cycle of fresh air.
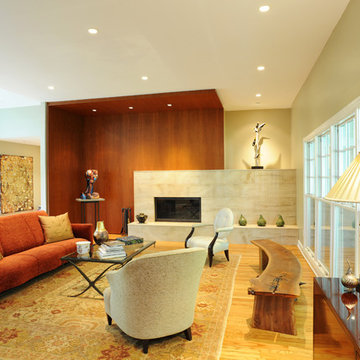
Cette photo montre un salon chic de taille moyenne et fermé avec une salle de réception, un mur beige, parquet clair, une cheminée standard, un manteau de cheminée en pierre, aucun téléviseur et un sol marron.
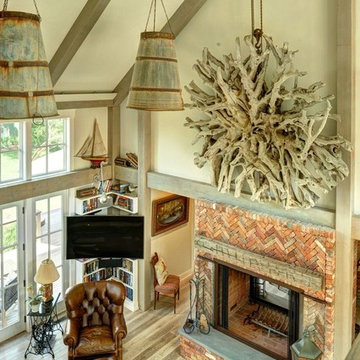
Living Room Fireplace
Chris Foster Photography
Idées déco pour un grand salon campagne ouvert avec un mur beige, parquet clair, une cheminée double-face, un manteau de cheminée en brique et un téléviseur fixé au mur.
Idées déco pour un grand salon campagne ouvert avec un mur beige, parquet clair, une cheminée double-face, un manteau de cheminée en brique et un téléviseur fixé au mur.
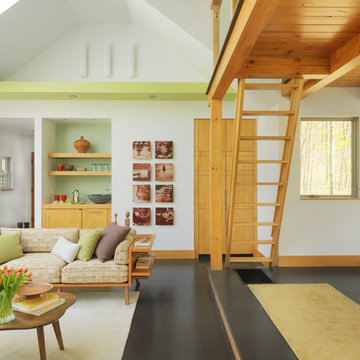
photo cred: Susan Teare
Cette photo montre un salon tendance avec un mur blanc, parquet foncé et aucune cheminée.
Cette photo montre un salon tendance avec un mur blanc, parquet foncé et aucune cheminée.
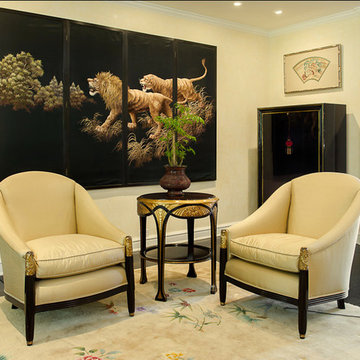
Using a lighter art deco chinese carpet gave the room a warm glow. The pair of Art Deco chairs in black lacquer and gold leaf relief carving with the gold leaf table added that high-end touch. The screen is from France 1920's and not only complimented the color scheme well but also added that chinoiserie touch to the room. The pair of cabinets that frame the french doors are in black lacquer with a red and gold decorative lantern on each front. The silk taffeta curtains in two colors added a fun, but tailored touch to the space.
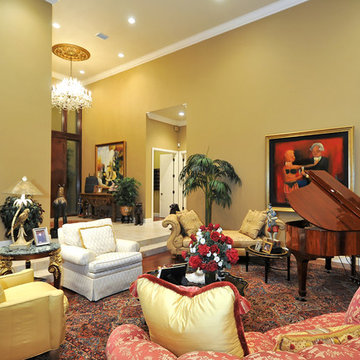
Cette image montre un salon traditionnel avec une salle de musique et un mur jaune.
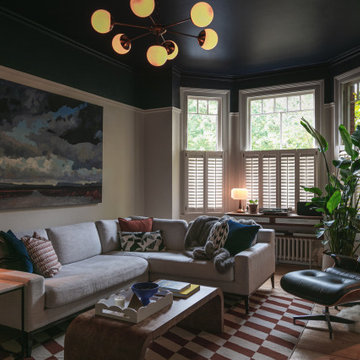
Aménagement d'un grand salon classique avec un sol en bois brun, une cheminée standard et un sol marron.
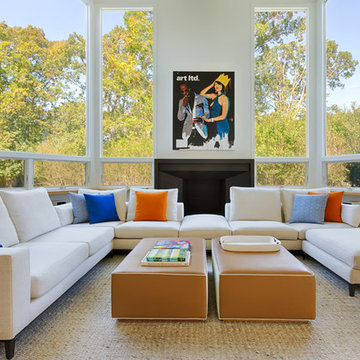
In collaboration with Sandra Forman Architect.
Photo by Yuriy Mizrakhi.
Cette photo montre un grand salon tendance ouvert avec un mur blanc, une cheminée standard, une salle de réception, moquette, un manteau de cheminée en métal et un sol beige.
Cette photo montre un grand salon tendance ouvert avec un mur blanc, une cheminée standard, une salle de réception, moquette, un manteau de cheminée en métal et un sol beige.
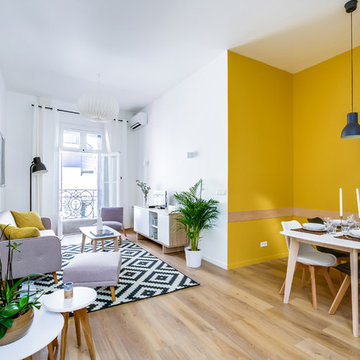
Crédits photo : Shoootin
Cette image montre un grand salon nordique avec un mur jaune et un sol en vinyl.
Cette image montre un grand salon nordique avec un mur jaune et un sol en vinyl.
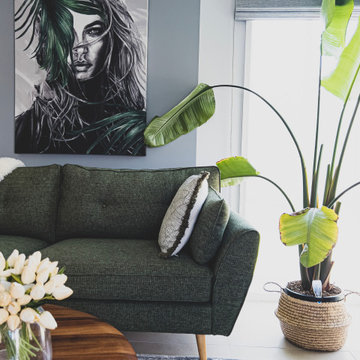
Project Brief -
Transform a dull all biege open living into a contemporary welcoming space
Design Decisions -
Grey and green colour palette used to create a clean and fresh look
- Timber nested coffee table added to introduce the neutral tones and contribute to the functionality of the large formal sitting
- Plants added to the space to introduce organic shapes and bring in the fresh outdoor feel
- A statement wall art added to the partially painted accent wall, creating the impactful focus point
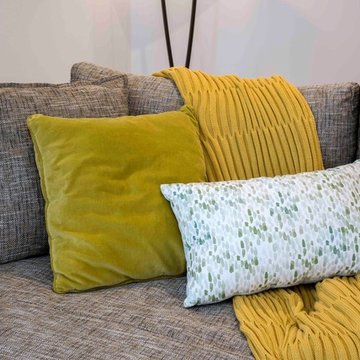
Cette photo montre un salon tendance fermé avec une salle de réception, un mur blanc, un sol en carrelage de porcelaine, un téléviseur fixé au mur et un sol beige.
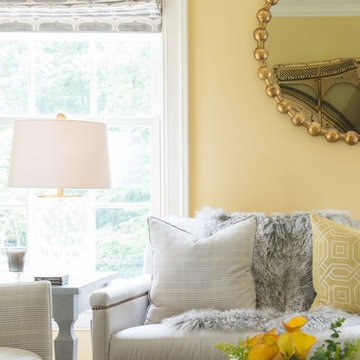
Jane Beiles Photography
Inspiration pour un salon traditionnel de taille moyenne et fermé avec un mur jaune, un sol en bois brun, aucune cheminée et aucun téléviseur.
Inspiration pour un salon traditionnel de taille moyenne et fermé avec un mur jaune, un sol en bois brun, aucune cheminée et aucun téléviseur.
Idées déco de salons jaunes
14
