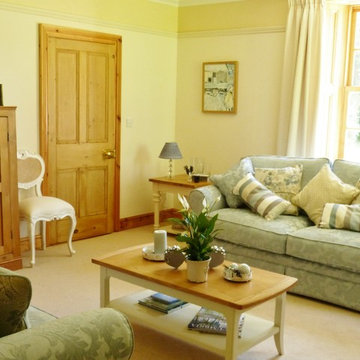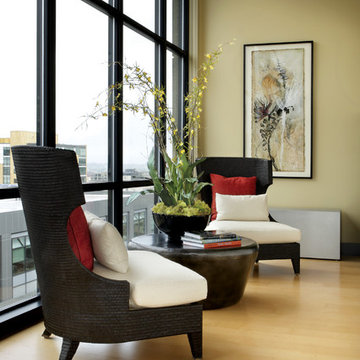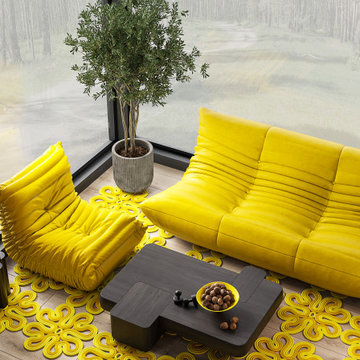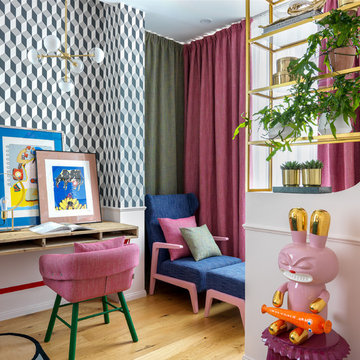Idées déco de salons jaunes
Trier par :
Budget
Trier par:Populaires du jour
221 - 240 sur 11 793 photos
1 sur 3
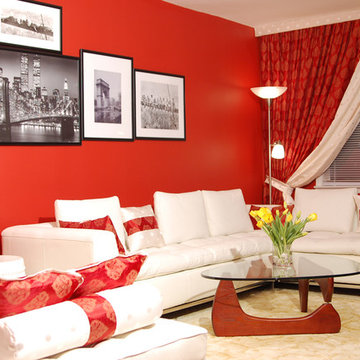
A contemporary feel was instilled in this traditional apartment. The bold color pallette was inspired by the vibrant personalities of these wonderful clients
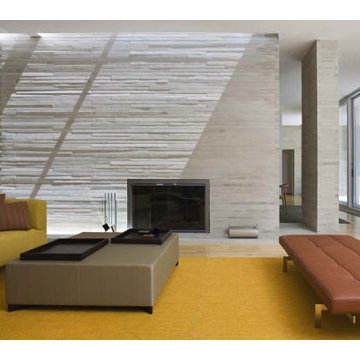
Holley House location: Garrison, NY size: 7,000 s.f. date: completed 2006 contact: hMa hanrahanMeyers architects The client commissioned hanrahanMeyers to design a 7,000 square foot house on a wooded site. The house is a second home for this client whose primary residence is a loft in lower Manhattan. The loft was featured at the Un-Private House show at MoMA, and which traveled internationally. The house program includes a master bedroom suite in a separate pavilion; an entrance pavilion with two guest bedrooms and media room; and a third pavilion with living room, dining, and kitchen. Two stone walls are the main elements of the house, defining and separating the master bedroom suite from the entry area and marking the edge to the public spaces: living, dining, and kitchen. South of the house is a pool and a pool house. The house was designed to be part of its site, incorporating wood, stone, and water to create a quiet and restful retreat from New York City.
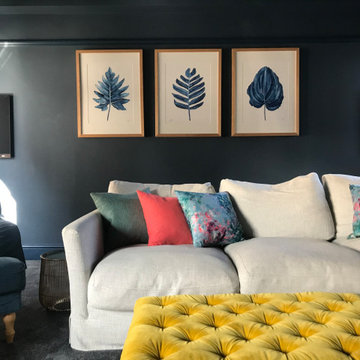
A cosy TV /living space combining rich deep blue walls with a contrasting light grey Chaise Longue sofa. Using pops of bright colours from the soft furnishing to bring vibrance to the space and to compliment the contrasts of light and dark tones.
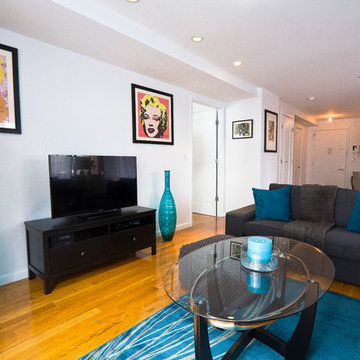
John Gross Photography
Idée de décoration pour un grand salon design ouvert avec une salle de réception, un mur blanc, un sol en bois brun, aucune cheminée et un téléviseur indépendant.
Idée de décoration pour un grand salon design ouvert avec une salle de réception, un mur blanc, un sol en bois brun, aucune cheminée et un téléviseur indépendant.
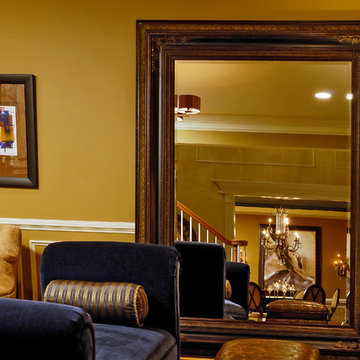
This is the 'His' part of "His and Hers." This Georgian style home with living room on one side of the foyer, the dining room on the other. The large floor mirror in the lounge reflects the Feminine Dining Room ~ they are able to enjoy it twice as much.
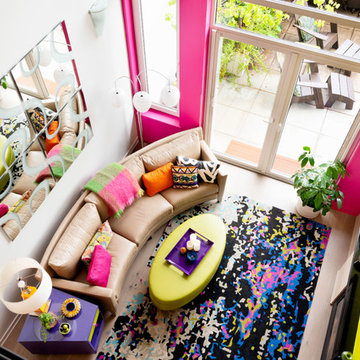
This remodel incorporated the client’s love of artwork and color into a cohesive design with elegant, custom details that will stand the test of time. The space was closed in, dark and dated. The walls at the island were the first thing you saw when entering the condo. So we removed the walls which really opened it up to a welcoming space. Storage was an issue too so we borrowed space from the main floor bedroom closet and created a ‘butler’s pantry’.
The client’s flair for the contemporary, original art, and love of bright colors is apparent in the materials, finishes and paint colors. Jewelry-like artisan pulls are repeated throughout the kitchen to pull it together. The Butler’s pantry provided extra storage for kitchen items and adds a little glam. The drawers are wrapped in leather with a Shagreen pattern (Asian sting ray). A creative mix of custom cabinetry materials includes gray washed white oak to complimented the new flooring and ground the mix of materials on the island, along with white gloss uppers and matte bright blue tall cabinets.
With the exception of the artisan pulls used on the integrated dishwasher drawers and blue cabinets, push and touch latches were used to keep it as clean looking as possible.
Kitchen details include a chef style sink, quartz counters, motorized assist for heavy drawers and various cabinetry organizers.
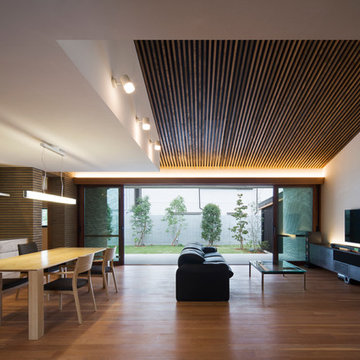
photo: Eiji Tomita
Aménagement d'un salon contemporain ouvert avec un mur blanc, un sol en bois brun, un téléviseur fixé au mur et un sol beige.
Aménagement d'un salon contemporain ouvert avec un mur blanc, un sol en bois brun, un téléviseur fixé au mur et un sol beige.
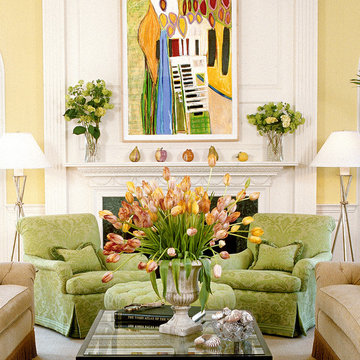
Gwin Hunt Photography
Aménagement d'un grand salon classique fermé.
Aménagement d'un grand salon classique fermé.
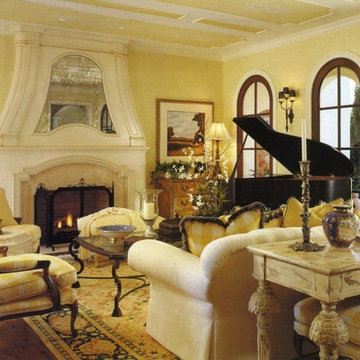
Idée de décoration pour un salon méditerranéen de taille moyenne et ouvert avec une salle de musique, un mur jaune, parquet foncé, une cheminée standard et un manteau de cheminée en plâtre.
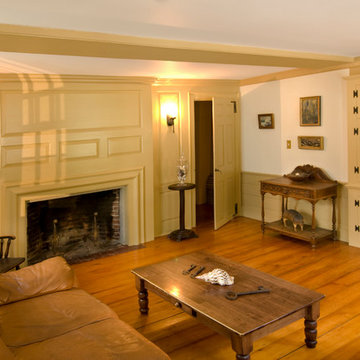
One of the oldest houses in the country (c. 1658), this venerable old home deserved a respectful and thoughtful renovation. Sadly, many sections of the house (including the main “hall” or family room) had fallen victim to many years of careless renovations, which had tainted the building’s architectural authenticity. The original 1658 fireplace had been lost, but the Georgian fireplace from a 1750 renovation was still intact. Taking our cue from that central focal point, we redesigned the hall and other key rooms in the Georgian style. The living spaces feature era-appropriate paneling with hidden cabinetry, while bathrooms and other spaces gain character from salvaged board flooring and hand-planed, custom cabinetry. Though its original splendor may have been lost to the ravages of time, this home now has a new life that is true to its later nature and a beauty to behold.
Photo Credit: Cynthia August
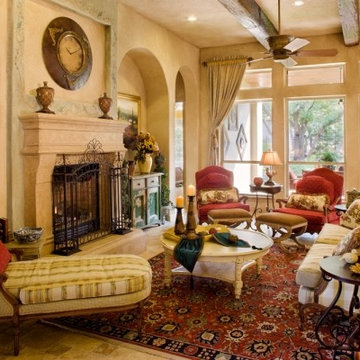
Elaborate Living Room in Lucca Floor Plan. Campanas is luxury garden home living in the master planned community of Cibolo Canyons. Located in the Texas Hill Country, this gated community offers a spectacular 10,000 square-foot clubhouse with game room, library, ball room, professional catering kitchen, swimming pool with outdoor kitchen, tennis area and much more. Cibolo Canyons is convenient to the TPC golf resort, JW Marriot Hill Country Resort and Stone Oaks rapidly growing medical community.

Our RUT floor lamp feels very much at home in this fabulous apartment in Moscow, Russia. Many thanks to Maria Katkova.
Aménagement d'un grand salon contemporain fermé avec un mur noir, une cheminée ribbon, une salle de réception, un sol en marbre, un manteau de cheminée en pierre et aucun téléviseur.
Aménagement d'un grand salon contemporain fermé avec un mur noir, une cheminée ribbon, une salle de réception, un sol en marbre, un manteau de cheminée en pierre et aucun téléviseur.
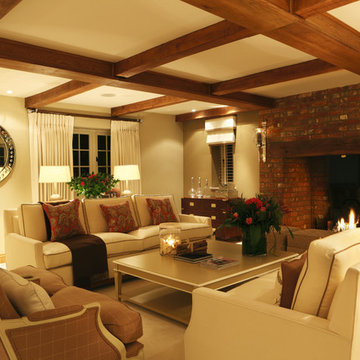
The cream and stone colour palette remained clean and warm, whilst chrome and glass accessories from Andrew Martin and Ralph Lauren lifted the scheme by injecting light and reflection.
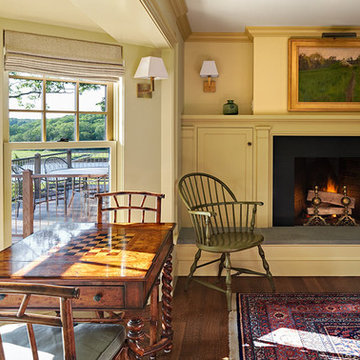
This house wraps around two levels of courtyards on one side and looks out over salt marshes to the sound on the other. Its deeply insulated 12” thick walls and roof conserve energy, and heat recovery ventilation ensures a constant cycle of fresh air.
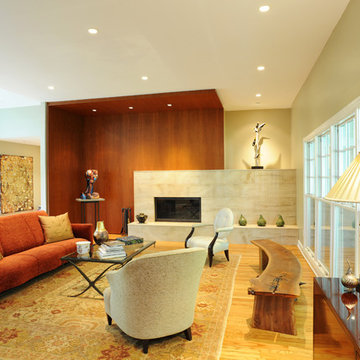
Cette photo montre un salon chic de taille moyenne et fermé avec une salle de réception, un mur beige, parquet clair, une cheminée standard, un manteau de cheminée en pierre, aucun téléviseur et un sol marron.
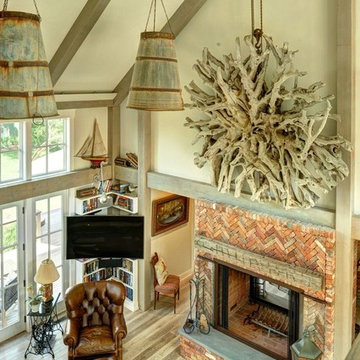
Living Room Fireplace
Chris Foster Photography
Idées déco pour un grand salon campagne ouvert avec un mur beige, parquet clair, une cheminée double-face, un manteau de cheminée en brique et un téléviseur fixé au mur.
Idées déco pour un grand salon campagne ouvert avec un mur beige, parquet clair, une cheminée double-face, un manteau de cheminée en brique et un téléviseur fixé au mur.
Idées déco de salons jaunes
12
