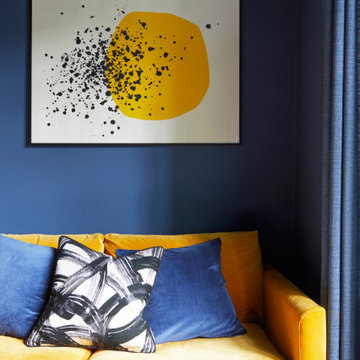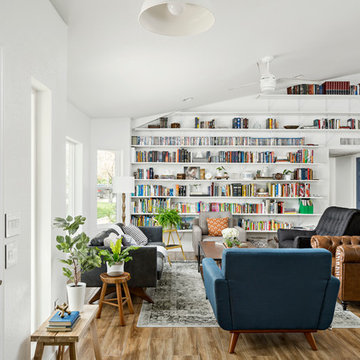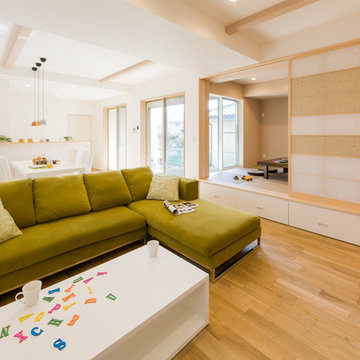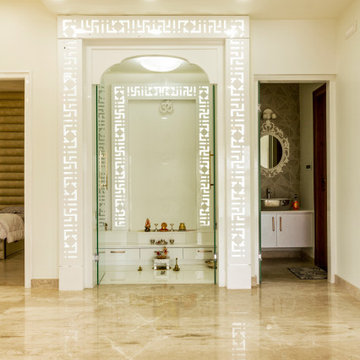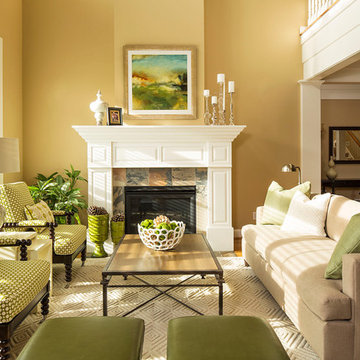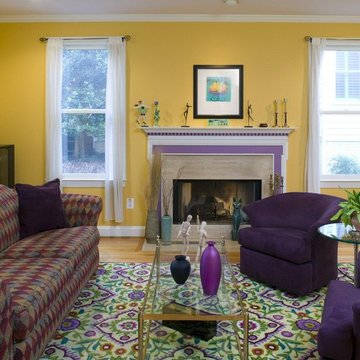Idées déco de salons jaunes
Trier par :
Budget
Trier par:Populaires du jour
161 - 180 sur 11 792 photos
1 sur 3
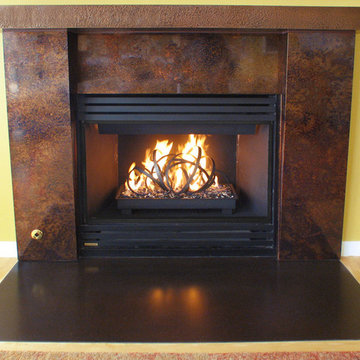
A complete fireplace surround and mantle made from copper with applied patina. Fireplace sculpture to replace fake logs.
Inspiration pour un salon traditionnel.
Inspiration pour un salon traditionnel.

Sorgfältig ausgewählte Materialien wie die heimische Eiche, Lehmputz an den Wänden sowie eine Holzakustikdecke prägen dieses Interior. Hier wurde nichts dem Zufall überlassen, sondern alles integriert sich harmonisch. Die hochwirksame Akustikdecke von Lignotrend sowie die hochwertige Beleuchtung von Erco tragen zum guten Raumgefühl bei. Was halten Sie von dem Tunnelkamin? Er verbindet das Esszimmer mit dem Wohnzimmer.
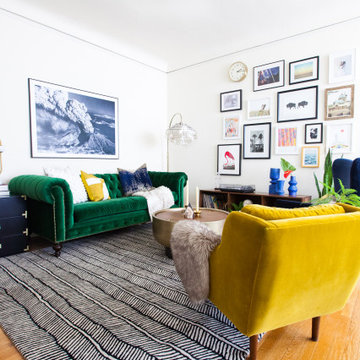
Our clients are married professionals who felt like they were previously living in a dorm room that lacked style and sophistication. In the beginning of the process, helping them find their style was a challenge (but a super fun one!). We love how this evolved into a cool, cozy, bold, and eclectic space with just the right amount of quirk and edge. ?? (Plus, that emerald green velvet sofa by Roger & Chris is just so ?)
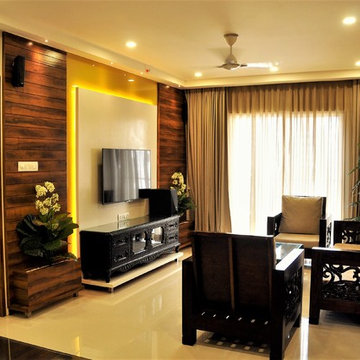
Mr. Sachin Desai’s house is a residential project in Baner which had to be designed on the specific guidelines of the fusion of Indian and contemporary concepts. To emphasise the Indian ethos yet give it a contemporary feel, wood was predominantly used throughout the décor. The carvings, figurines, and the designs all matched up the client’s requirement of the apartment with an Indian feel. Lighter tones and colours have been used to contrast with the dark colour of the wood and give the area a spacious vibe. The spaces have been utilised in a resourceful manner to provide the client with ample storage and seating space. The bedrooms too have been kept simple yet elegant and have been designed on the concept of minimalism. The end result was that of a well-balanced, clutter-free, modern interior with a traditional Indian look and feel.

This is the side view from inside this apartment complex in San Diego of our glass overhead doors being used for living room divisions.
The modern touch and look of these doors is extremely versatile.
Sarah F.

Amy Vogel
Inspiration pour un salon vintage de taille moyenne et ouvert avec un mur marron, moquette, aucun téléviseur et un sol gris.
Inspiration pour un salon vintage de taille moyenne et ouvert avec un mur marron, moquette, aucun téléviseur et un sol gris.
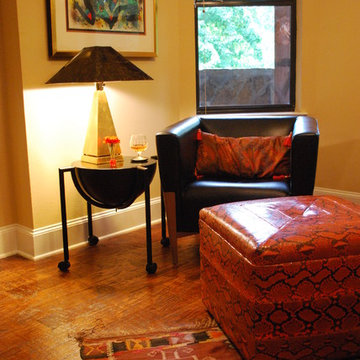
Photo: Sherry Garrett Midcentury Modern leather lounge chair & table with a python ottoman from the Sherry Garrett Collection atop an antique Persian kelim rug. www.sherrygarrett.com
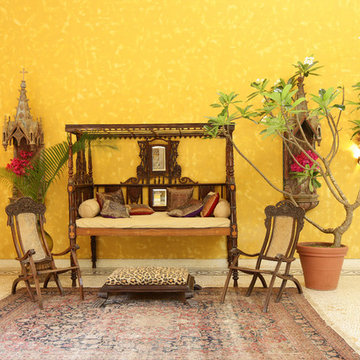
Antique Opium Day Bed with upholstered ottoman, lounge chairs and antique wall-mounted altars.
For inquiries please contact us at sales@therajcompany.com

Attic finishing in Ballard area. The work included complete wall and floor finishing, structural reinforcement, custom millwork, electrical work, vinyl plank installation, insulation, window installation,

This is another favorite home redesign project.
Throughout my career, I've worked with some hefty budgets on a number of high-end projects. You can visit Paris Kitchens and Somerset Kitchens, companies that I have worked for previously, to get an idea of what I mean. I could start name dropping here, but I won’t, because that's not what this project is about. This project is about a small budget and a happy homeowner.
This was one of the first projects with a custom interior design at a fraction of a regular budget. I could use the term “value engineering” to describe it, because this particular interior was heavily value engineered.
The result: a sophisticated interior that looks so much more expensive than it is. And one ecstatic homeowner. Mission impossible accomplished.
P.S. Don’t ask me how much it cost, I promised the homeowner that their impressive budget will remain confidential.
In any case, no one would believe me even if I spilled the beans.
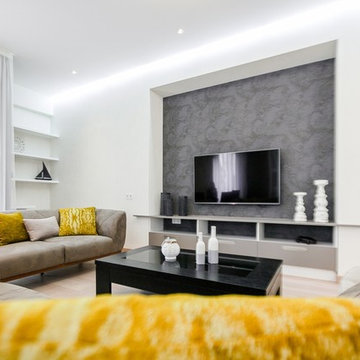
The house is spacious and the interior was designed in a manner, which kept this aspect highlighted: the entrance corridor leads to the large open area, uniting the kitchen, the living room and the dining room; The guest room wall, concealing the wardrobe, has two large incisions, making the wardrobe still part of the bedroom. Compelling design choice was also made for the master bedroom, where two sinks are not shying away from eye, but are rather put on display, as integral element of the bedroom.
CREDITS
Project Leader: Beka Pkhakadze
Copywriter: Mika Motskobili
Photos: Beka Pkhakadze
Location: Tbilisi / Georgia
Type: Residential Interior
Site: 210 sq.m.
Year: 2014
Status: Complete
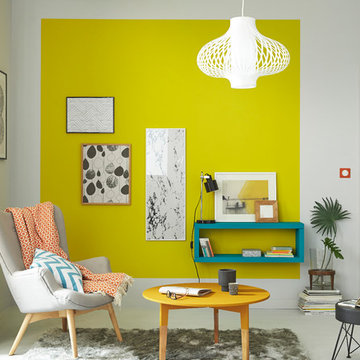
Idée de décoration pour un salon design de taille moyenne et ouvert avec une bibliothèque ou un coin lecture, un mur jaune, aucune cheminée et aucun téléviseur.
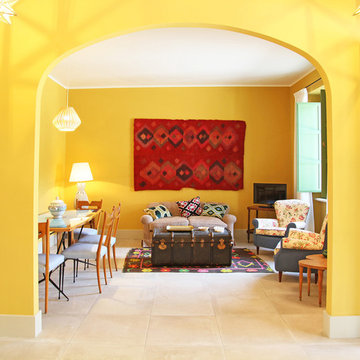
Interior design Verdella Carcciolo
Fotografie Pasquale Comegna
Idées déco pour un salon éclectique avec un mur jaune, aucune cheminée, un sol beige et un téléviseur indépendant.
Idées déco pour un salon éclectique avec un mur jaune, aucune cheminée, un sol beige et un téléviseur indépendant.
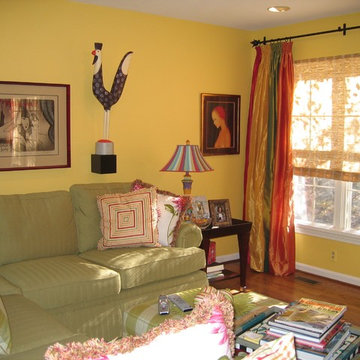
Cette photo montre un salon éclectique de taille moyenne et ouvert avec une salle de réception, un mur jaune, un sol en bois brun, aucune cheminée, aucun téléviseur et un sol marron.
Idées déco de salons jaunes
9
